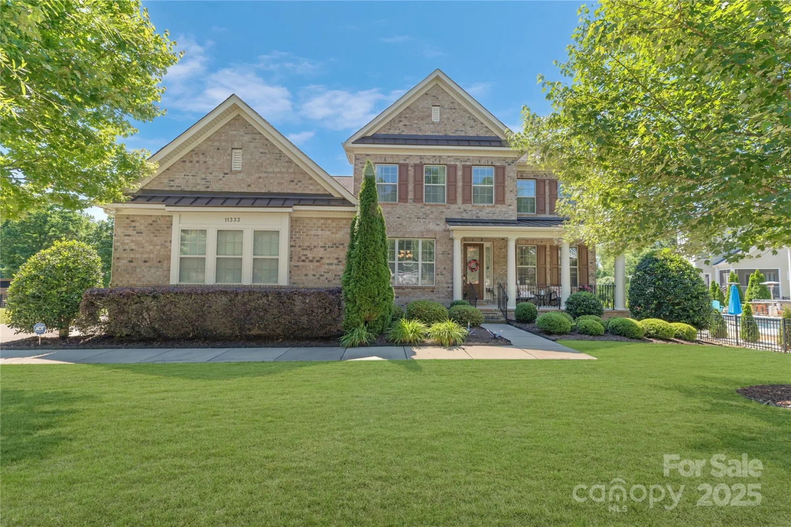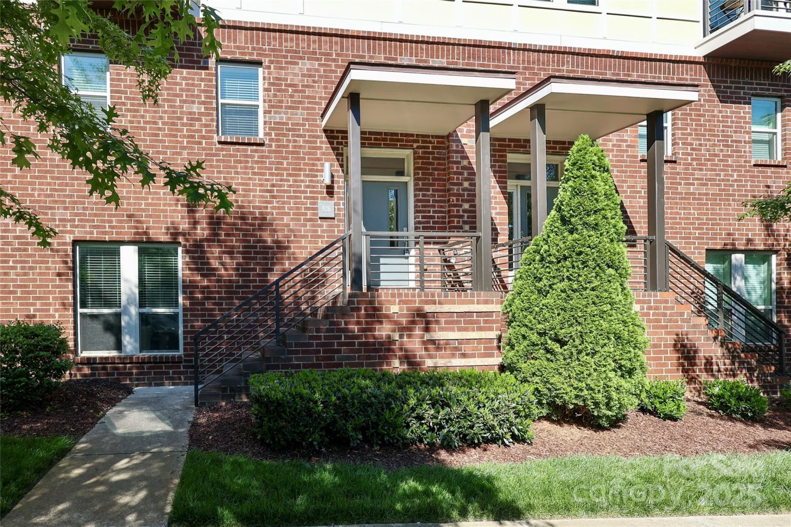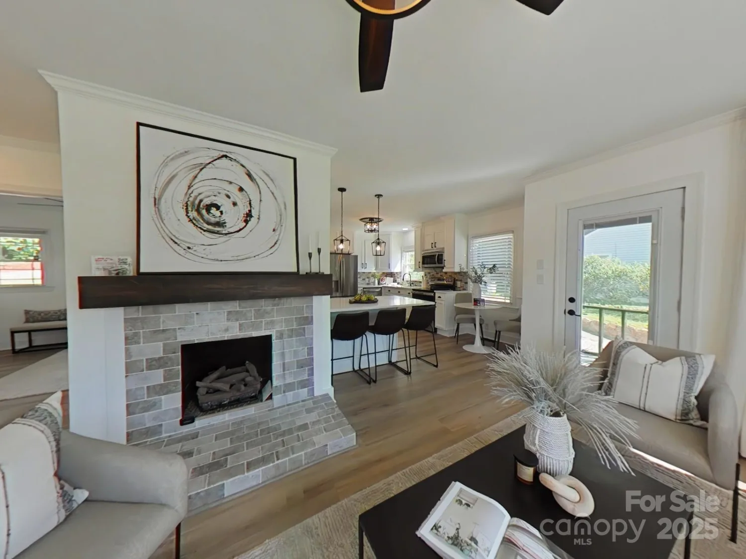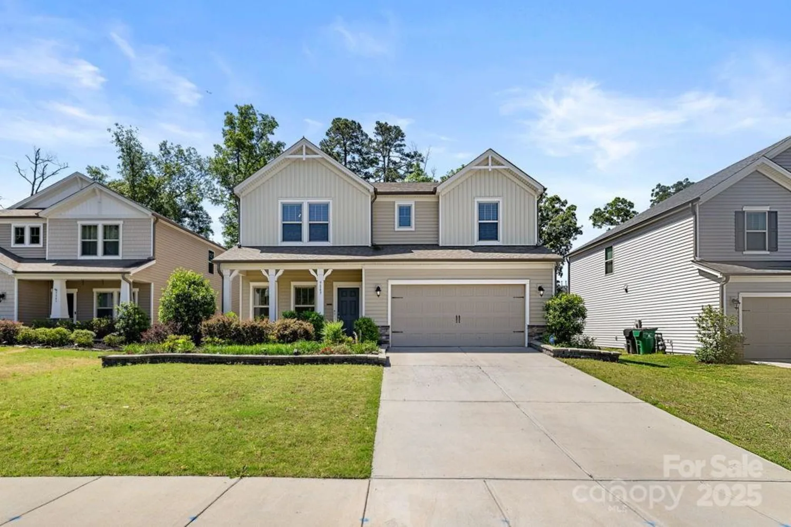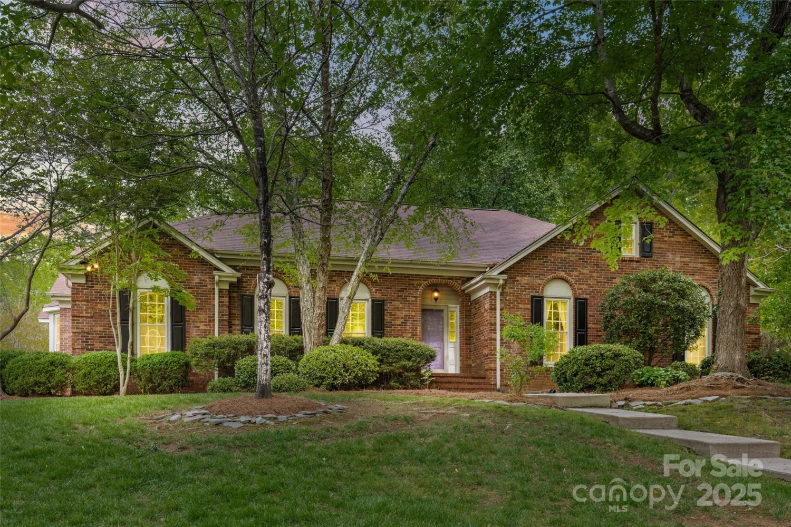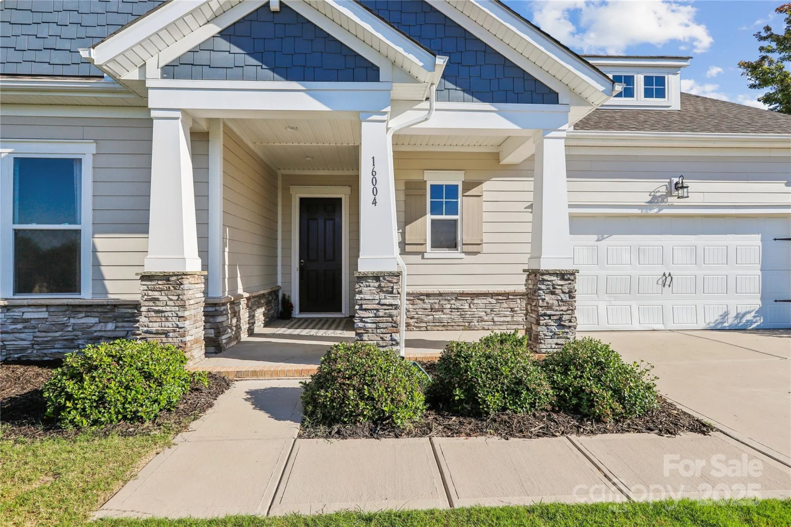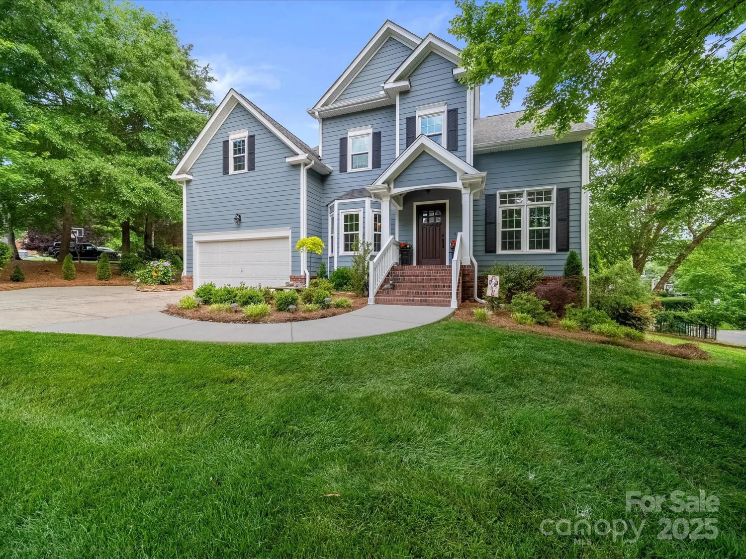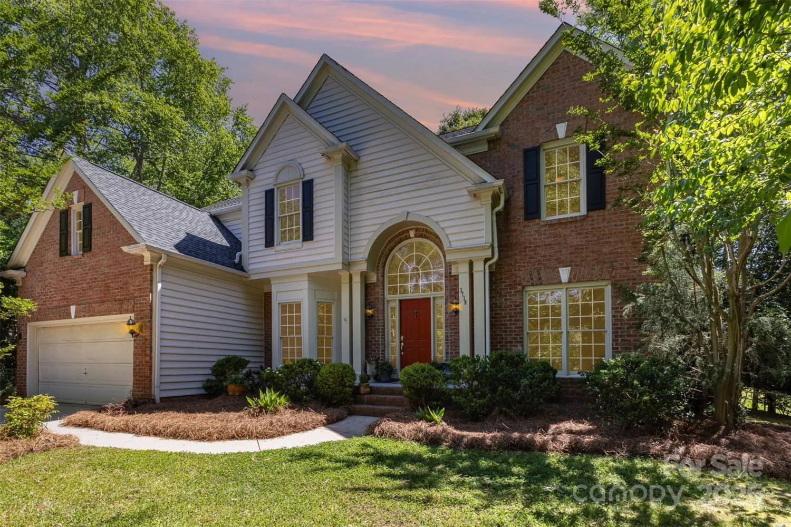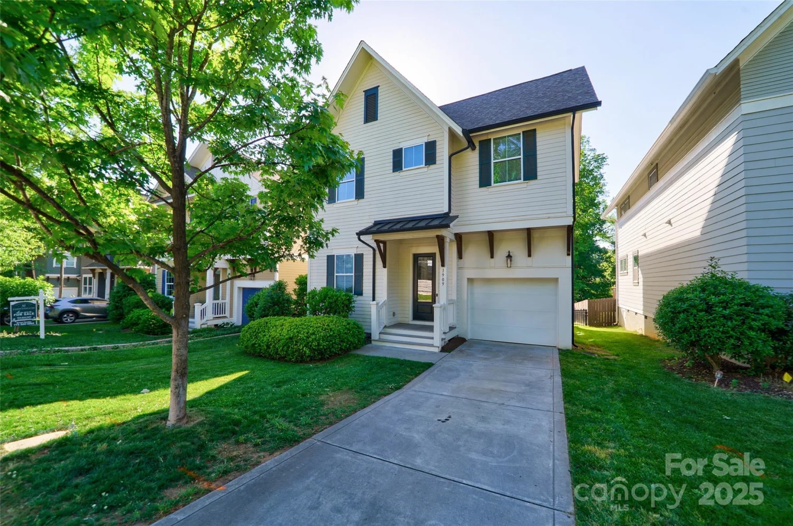425 roselawn placeCharlotte, NC 28211
425 roselawn placeCharlotte, NC 28211
Description
Location, location, location. Come see this wonderful 4 BR, 3 full bathroom spilt-level home on a private, .428 acre lot. Easy transition from level to level, 2 car carport, two living spaces to enjoy & entertain year round. Spacious primary ensuite with dual closets & a walk in shower stall. Huge den with bookshelves & gorgeous hardwood floors, 1 bedroom & full bathroom on the lower level, along with laundry area in mud room. Washer & Dryer to convey. Quick walk out door to the fenced in back yard with in-ground pool. Liner needs to be replaced. Gourmet kitchen with beautiful wood cabinets & breakfast nook. Refrigerators will convey. The dining room is bright and the large living room with hardwoods transitions to the nice entrance foyer. There are 3 bedrooms on the upper level that include the primary ensuite and a beautiful shared full bathroom. Close to shopping & restaurants, schools. Set up your private showing today!
Property Details for 425 Roselawn Place
- Subdivision ComplexSherwood Forest
- Parking FeaturesAttached Carport, Driveway
- Property AttachedNo
- Waterfront FeaturesNone
LISTING UPDATED:
- StatusActive
- MLS #CAR4251765
- Days on Site4
- MLS TypeResidential
- Year Built1972
- CountryMecklenburg
LISTING UPDATED:
- StatusActive
- MLS #CAR4251765
- Days on Site4
- MLS TypeResidential
- Year Built1972
- CountryMecklenburg
Building Information for 425 Roselawn Place
- StoriesSplit Level
- Year Built1972
- Lot Size0.0000 Acres
Payment Calculator
Term
Interest
Home Price
Down Payment
The Payment Calculator is for illustrative purposes only. Read More
Property Information for 425 Roselawn Place
Summary
Location and General Information
- Community Features: Sidewalks, Street Lights
- Coordinates: 35.173168,-80.783264
School Information
- Elementary School: Billingsville / Cotswold
- Middle School: Alexander Graham
- High School: Myers Park
Taxes and HOA Information
- Parcel Number: 163-093-15
- Tax Legal Description: L4 B2 M14-263
Virtual Tour
Parking
- Open Parking: Yes
Interior and Exterior Features
Interior Features
- Cooling: Central Air
- Heating: Floor Furnace
- Appliances: Dishwasher, Disposal, Double Oven, Dryer, Electric Cooktop, Exhaust Fan, Microwave, Refrigerator, Wall Oven, Washer/Dryer
- Fireplace Features: Den, Wood Burning
- Flooring: Carpet, Hardwood, Tile, Wood
- Interior Features: Attic Stairs Pulldown, Built-in Features, Entrance Foyer
- Levels/Stories: Split Level
- Window Features: Window Treatments
- Foundation: Crawl Space, Slab
- Bathrooms Total Integer: 3
Exterior Features
- Construction Materials: Brick Partial, Hardboard Siding
- Fencing: Back Yard, Fenced
- Horse Amenities: None
- Patio And Porch Features: Front Porch, Patio
- Pool Features: None
- Road Surface Type: Concrete, Paved
- Roof Type: Composition
- Security Features: Smoke Detector(s)
- Laundry Features: Mud Room, Lower Level
- Pool Private: No
Property
Utilities
- Sewer: Public Sewer
- Utilities: Cable Available, Electricity Connected, Natural Gas, Satellite Internet Available
- Water Source: City
Property and Assessments
- Home Warranty: No
Green Features
Lot Information
- Above Grade Finished Area: 2361
- Lot Features: Level, Private, Wooded
- Waterfront Footage: None
Rental
Rent Information
- Land Lease: No
Public Records for 425 Roselawn Place
Home Facts
- Beds4
- Baths3
- Above Grade Finished2,361 SqFt
- StoriesSplit Level
- Lot Size0.0000 Acres
- StyleSingle Family Residence
- Year Built1972
- APN163-093-15
- CountyMecklenburg
- ZoningR100


