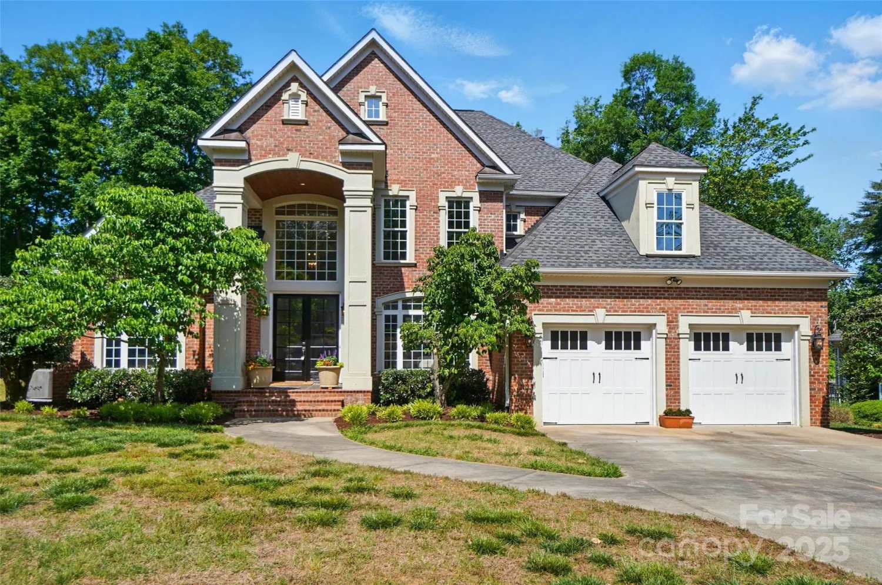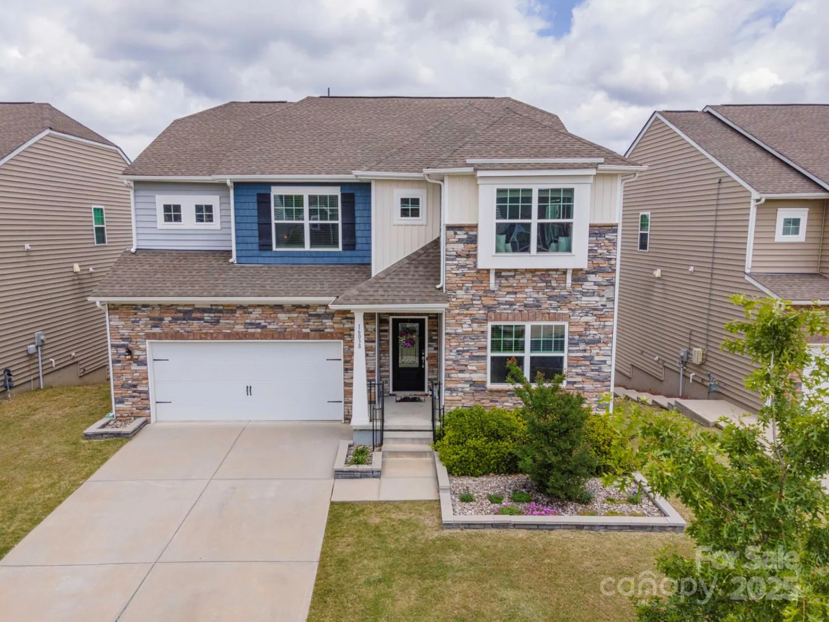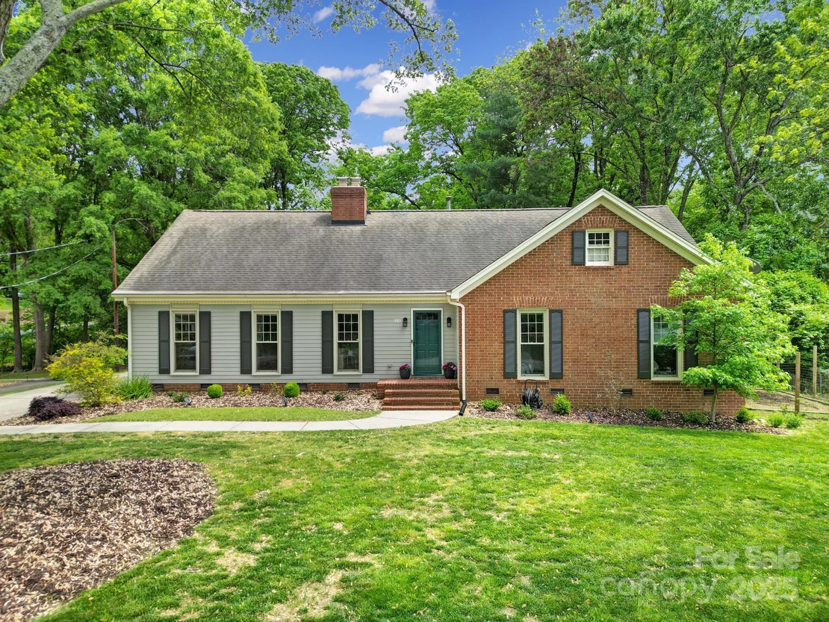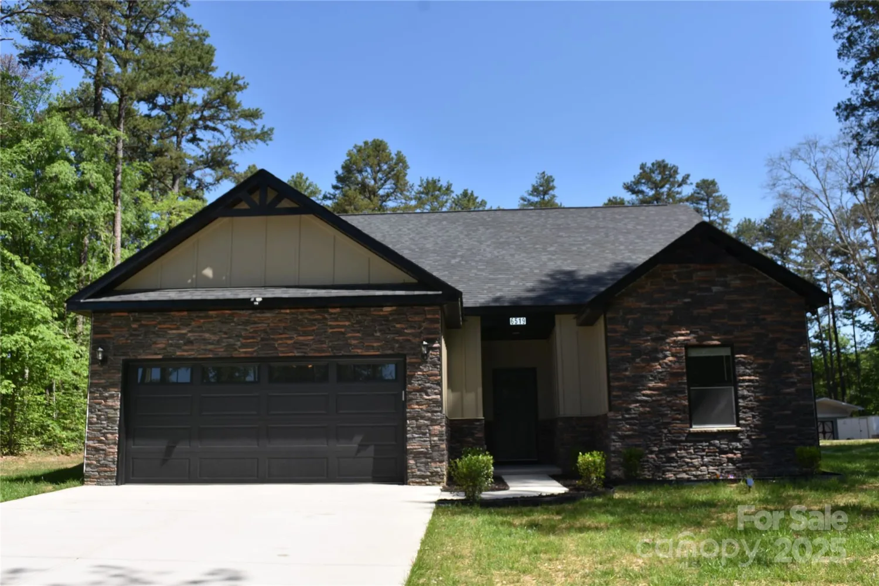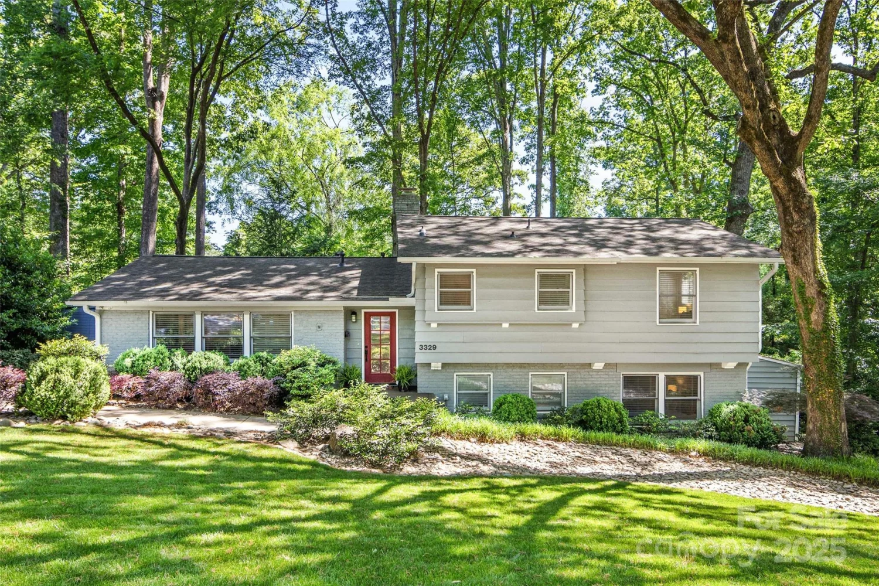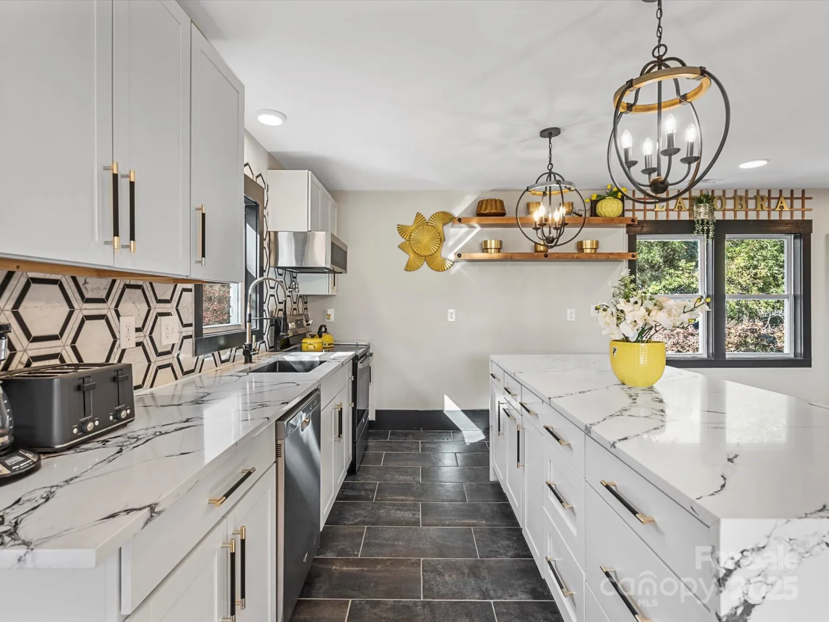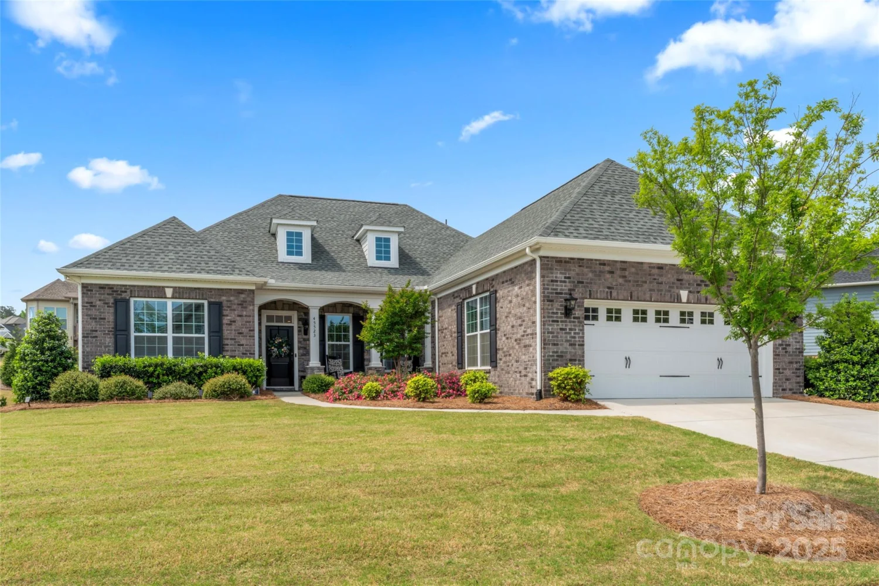1909 summey avenueCharlotte, NC 28205
1909 summey avenueCharlotte, NC 28205
Description
Beautiful 4BR/3.5BA 2-story Saussy Burbank home in Oakhurst with 10’ ceilings on main & 9’ up. Open floor plan with hardwoods that flow throughout the entire home. Open kitchen features white cabinets, quartz counters, large island and walk-in pantry. Large open dining and living area with gas fireplace and custom built-ins. Private office on main with custom barn doors and updated lighting. Spacious primary suite includes large bath, glass-enclosed shower, dual vanities & huge walk-in closet. Secondary bedroom with en-suite bath. 2 additional beds upstairs. Spacious laundry room with cabinet storage and folding counter. Large deck overlooks fully fenced backyard—perfect for entertaining. Garage has retractable ceiling storage racks and built in 220V plug for EV charging. Fully encapsulated crawl space. Stylish, move-in ready, and loaded with upgrades! Enjoy a beverage at Common Market or shop at nearby Cotswold or MORA. Easy access to Hwy 74 and Uptown.
Property Details for 1909 Summey Avenue
- Subdivision ComplexOakhurst
- Num Of Garage Spaces1
- Parking FeaturesDriveway, Detached Garage, Garage Faces Front
- Property AttachedNo
LISTING UPDATED:
- StatusActive
- MLS #CAR4252457
- Days on Site1
- MLS TypeResidential
- Year Built2017
- CountryMecklenburg
LISTING UPDATED:
- StatusActive
- MLS #CAR4252457
- Days on Site1
- MLS TypeResidential
- Year Built2017
- CountryMecklenburg
Building Information for 1909 Summey Avenue
- StoriesTwo
- Year Built2017
- Lot Size0.0000 Acres
Payment Calculator
Term
Interest
Home Price
Down Payment
The Payment Calculator is for illustrative purposes only. Read More
Property Information for 1909 Summey Avenue
Summary
Location and General Information
- Coordinates: 35.18754553,-80.77593855
School Information
- Elementary School: Oakhurst Steam Academy
- Middle School: Eastway
- High School: Garinger
Taxes and HOA Information
- Parcel Number: 161-108-62
- Tax Legal Description: L3 B1 M61-306
Virtual Tour
Parking
- Open Parking: Yes
Interior and Exterior Features
Interior Features
- Cooling: Ceiling Fan(s), Central Air
- Heating: Central, Forced Air, Natural Gas
- Appliances: Dishwasher, Disposal, Electric Range, Exhaust Fan, Gas Water Heater, Microwave, Refrigerator with Ice Maker, Washer/Dryer
- Fireplace Features: Gas, Living Room
- Flooring: Tile, Wood
- Interior Features: Attic Stairs Pulldown, Built-in Features, Cable Prewire, Entrance Foyer, Kitchen Island, Open Floorplan, Split Bedroom, Walk-In Closet(s), Walk-In Pantry
- Levels/Stories: Two
- Window Features: Insulated Window(s)
- Foundation: Crawl Space
- Total Half Baths: 1
- Bathrooms Total Integer: 4
Exterior Features
- Construction Materials: Fiber Cement
- Fencing: Back Yard, Fenced, Full
- Patio And Porch Features: Covered, Deck, Front Porch
- Pool Features: None
- Road Surface Type: Concrete, Paved
- Roof Type: Shingle
- Security Features: Security System
- Laundry Features: Laundry Room, Upper Level
- Pool Private: No
Property
Utilities
- Sewer: Public Sewer
- Utilities: Cable Available, Electricity Connected, Fiber Optics, Natural Gas
- Water Source: City
Property and Assessments
- Home Warranty: No
Green Features
Lot Information
- Above Grade Finished Area: 2324
- Lot Features: Level
Rental
Rent Information
- Land Lease: No
Public Records for 1909 Summey Avenue
Home Facts
- Beds4
- Baths3
- Above Grade Finished2,324 SqFt
- StoriesTwo
- Lot Size0.0000 Acres
- StyleSingle Family Residence
- Year Built2017
- APN161-108-62
- CountyMecklenburg


