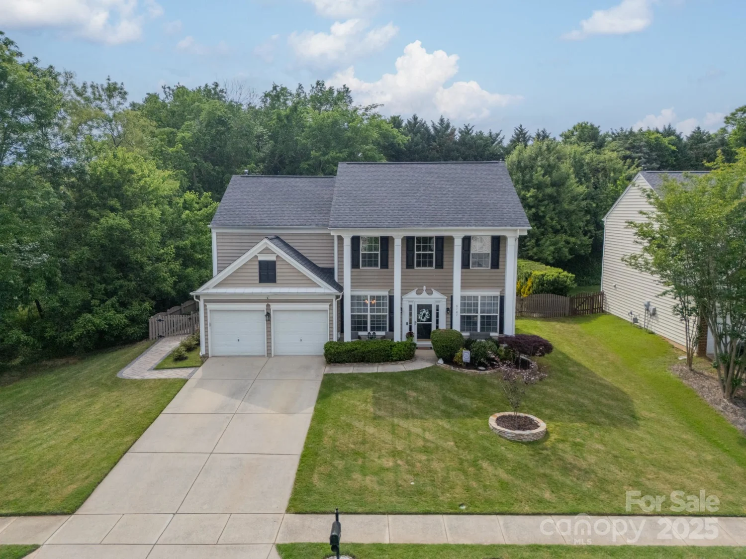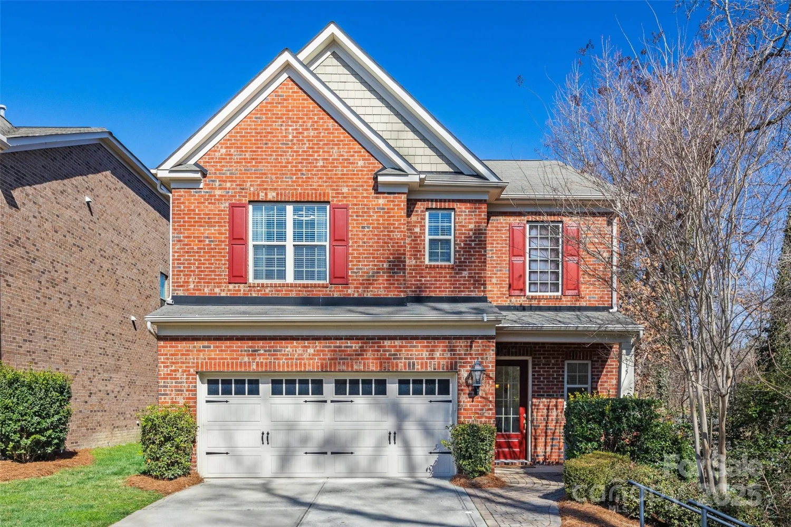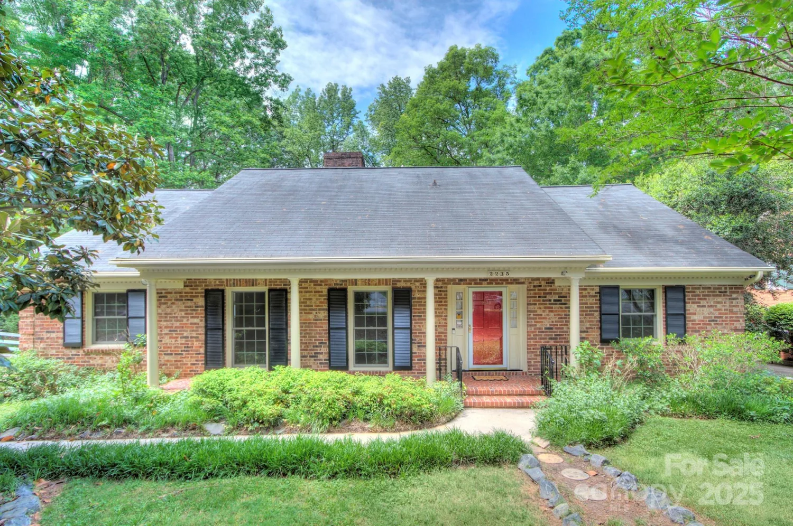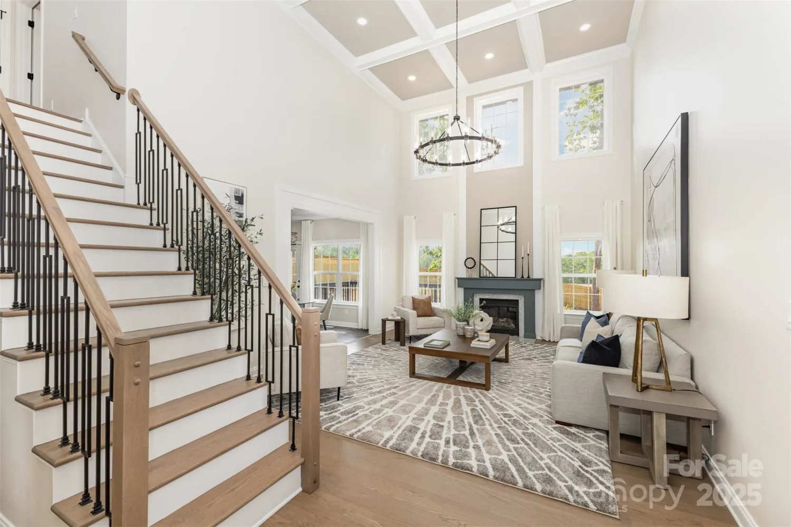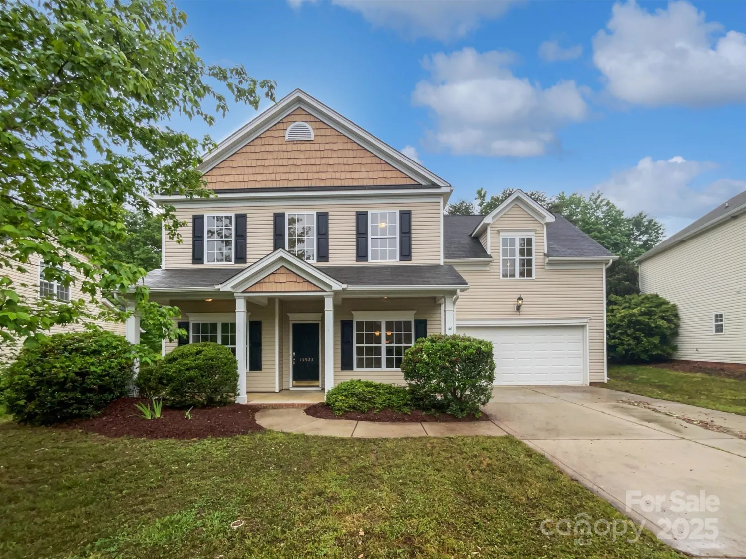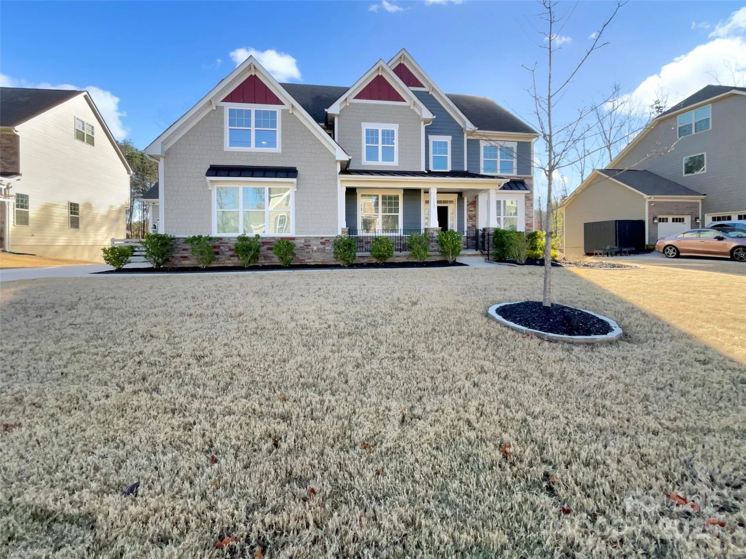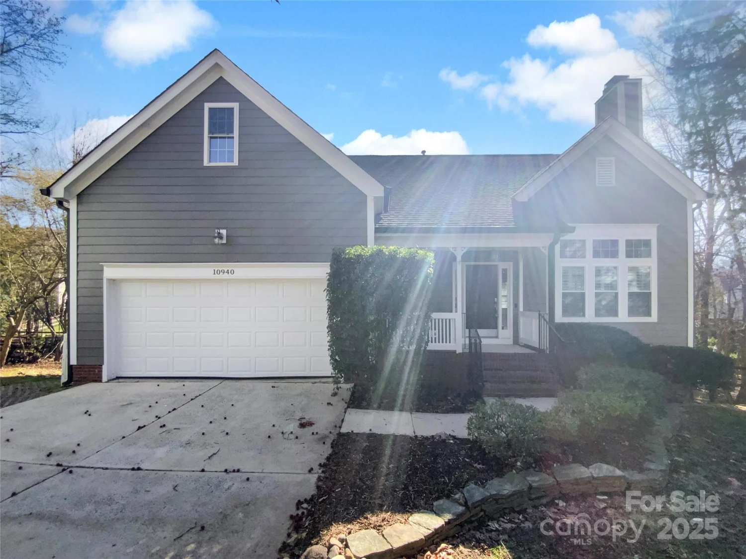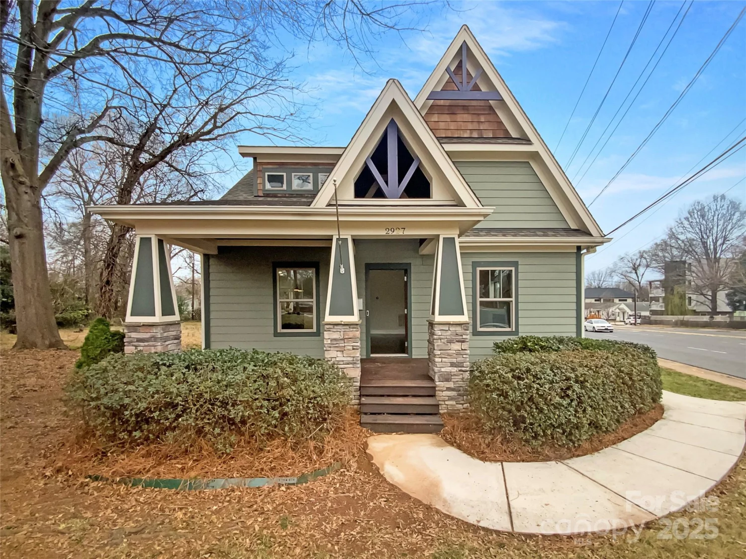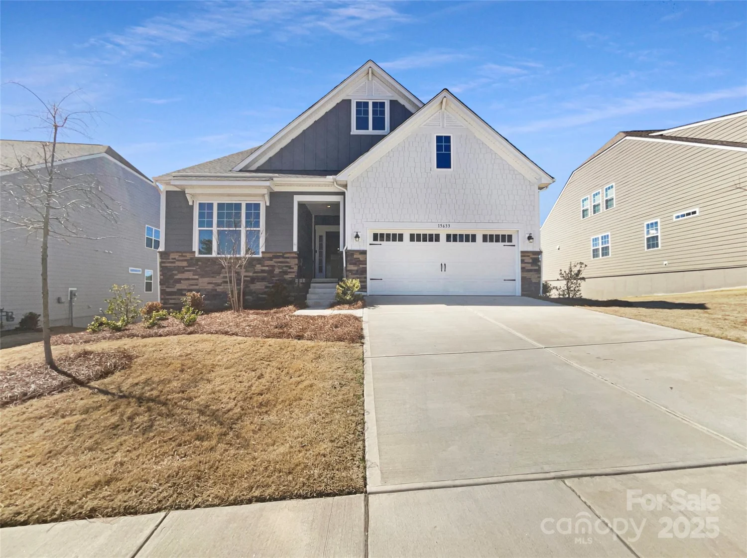45523 misty bluff driveCharlotte, NC 28278
45523 misty bluff driveCharlotte, NC 28278
Description
Stunning Custom Waverly Renaissance, Designer Upgrades, Outdoor Oasis & Prime Location. Over 3500 sq ft under roof. Experience luxury living an award-winning elevation. Reimagined with a modified and expanded floor plan and over $200,000 in premium upgrades. Set on a private, oversized lot, this home showcases exquisite craftsmanship, custom features, and an unmatched attention to detail throughout. Step inside and be welcomed by open-concept living, anchored by chef & entertainers dream kitchen. 12X6 ft Calcutta Gold quartz island, oversized farmhouse sink, upgraded KitchenAid appliances, custom vented hood, soft-close cabinetry, pull-out storage, and under-cabinet lighting. Samsung Refrigerator, washer & dryer remain. The primary expanded by 5 feet, generously sized at 21' x 13' ft with oversized windows. The spa-inspired primary bath includes floor-to-ceiling tile, a zero step oversized shower w/pebble floor, transom windows, upgraded fixtures, hardware,cabinets, tile flooring too.
Property Details for 45523 Misty Bluff Drive
- Subdivision ComplexRegency at Palisades
- Architectural StyleRanch
- ExteriorIn-Ground Irrigation, Lawn Maintenance, Other - See Remarks
- Num Of Garage Spaces2
- Parking FeaturesDriveway, Attached Garage, Garage Door Opener, Garage Faces Front, Other - See Remarks
- Property AttachedNo
- Waterfront FeaturesPaddlesport Launch Site
LISTING UPDATED:
- StatusActive
- MLS #CAR4253028
- Days on Site3
- HOA Fees$1,125 / month
- MLS TypeResidential
- Year Built2021
- CountryMecklenburg
LISTING UPDATED:
- StatusActive
- MLS #CAR4253028
- Days on Site3
- HOA Fees$1,125 / month
- MLS TypeResidential
- Year Built2021
- CountryMecklenburg
Building Information for 45523 Misty Bluff Drive
- StoriesOne
- Year Built2021
- Lot Size0.0000 Acres
Payment Calculator
Term
Interest
Home Price
Down Payment
The Payment Calculator is for illustrative purposes only. Read More
Property Information for 45523 Misty Bluff Drive
Summary
Location and General Information
- Community Features: Clubhouse, Fitness Center, Indoor Pool, Outdoor Pool, Sidewalks, Sport Court, Street Lights, Tennis Court(s), Walking Trails
- Directions: Located in a vibrant community featuring a 12,000 sq. ft. clubhouse, indoor & outdoor pools, fitness center, pickleball courts, and Lake Wylie access, this home is also conveniently close to shopping, golf, the airport, and all that Lake Wylie living has to offer. Follow your GPS for directions
- Coordinates: 35.081476,-81.035218
School Information
- Elementary School: Palisades Park
- Middle School: Southwest
- High School: Palisades
Taxes and HOA Information
- Parcel Number: 217-337-58
- Tax Legal Description: L244 M67-154
Virtual Tour
Parking
- Open Parking: No
Interior and Exterior Features
Interior Features
- Cooling: Central Air, Humidity Control, Zoned
- Heating: Central, Forced Air, Humidity Control, Natural Gas, Zoned
- Appliances: Dishwasher, Disposal, Electric Oven, Gas Range, Gas Water Heater, Microwave, Refrigerator with Ice Maker, Self Cleaning Oven, Washer/Dryer
- Fireplace Features: Family Room
- Flooring: Carpet, Tile, Vinyl
- Interior Features: Attic Stairs Pulldown, Breakfast Bar, Built-in Features, Kitchen Island, Open Floorplan, Pantry, Storage, Walk-In Closet(s), Other - See Remarks
- Levels/Stories: One
- Other Equipment: Network Ready, Surround Sound
- Window Features: Insulated Window(s), Window Treatments
- Foundation: Slab
- Total Half Baths: 1
- Bathrooms Total Integer: 3
Exterior Features
- Construction Materials: Brick Partial, Fiber Cement, Stone Veneer
- Patio And Porch Features: Front Porch, Patio, Rear Porch, Screened
- Pool Features: None
- Road Surface Type: Concrete, Paved
- Roof Type: Shingle
- Security Features: Carbon Monoxide Detector(s), Security System, Smoke Detector(s)
- Laundry Features: Laundry Room
- Pool Private: No
Property
Utilities
- Sewer: Public Sewer
- Utilities: Fiber Optics, Natural Gas, Underground Power Lines, Underground Utilities
- Water Source: City
Property and Assessments
- Home Warranty: No
Green Features
Lot Information
- Above Grade Finished Area: 2414
- Lot Features: Level, Wooded
- Waterfront Footage: Paddlesport Launch Site
Rental
Rent Information
- Land Lease: No
Public Records for 45523 Misty Bluff Drive
Home Facts
- Beds3
- Baths2
- Above Grade Finished2,414 SqFt
- StoriesOne
- Lot Size0.0000 Acres
- StyleSingle Family Residence
- Year Built2021
- APN217-337-58
- CountyMecklenburg





