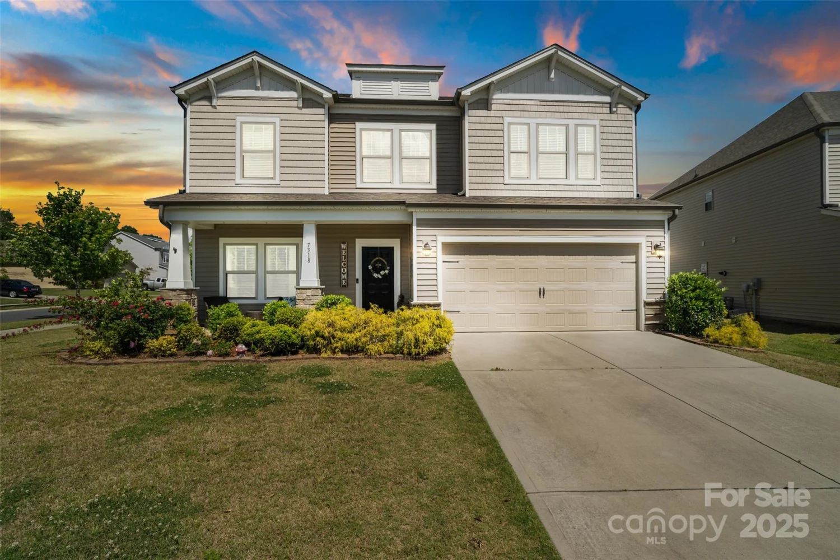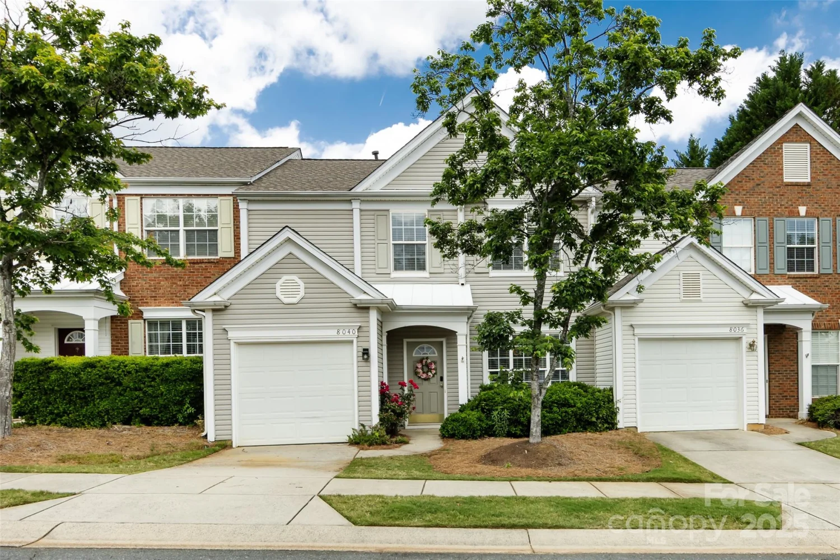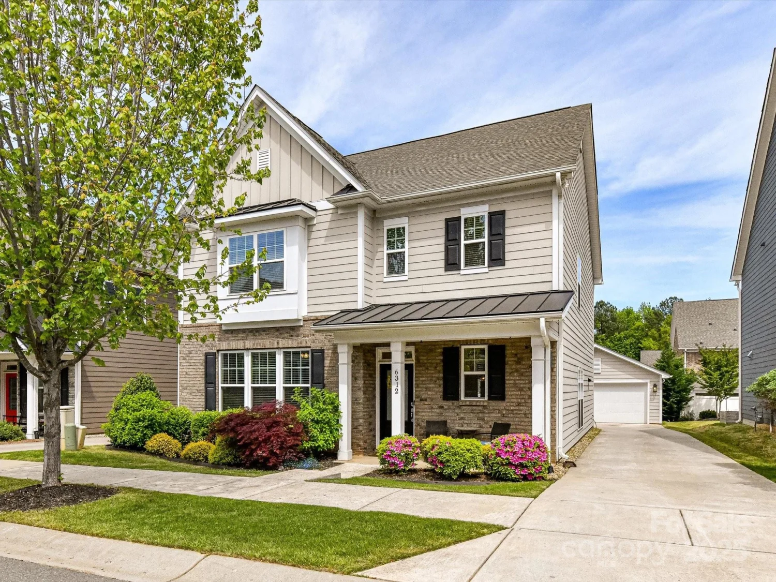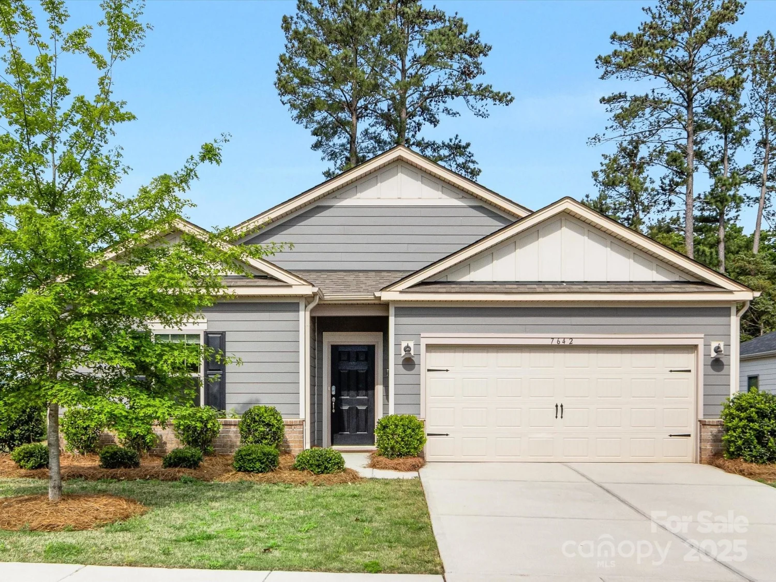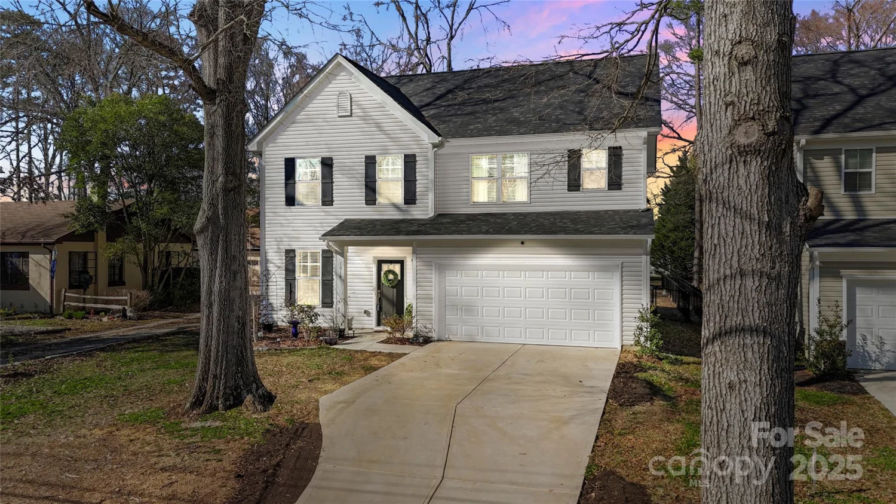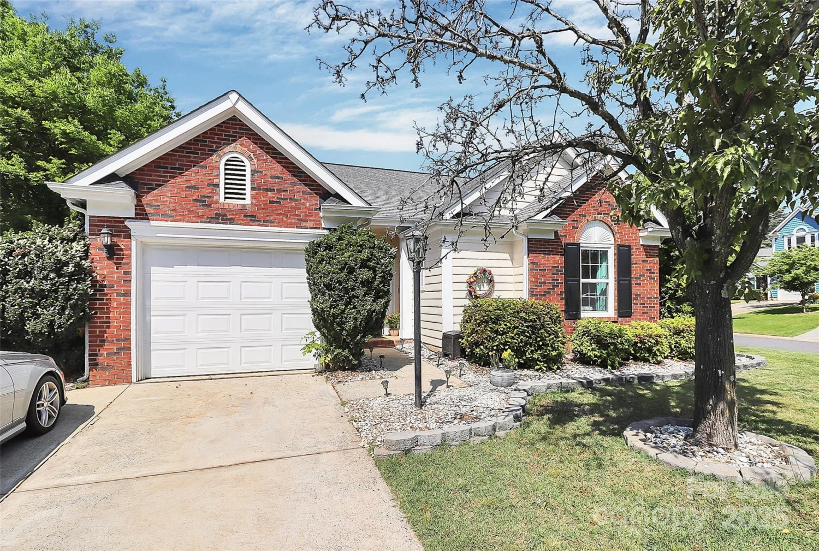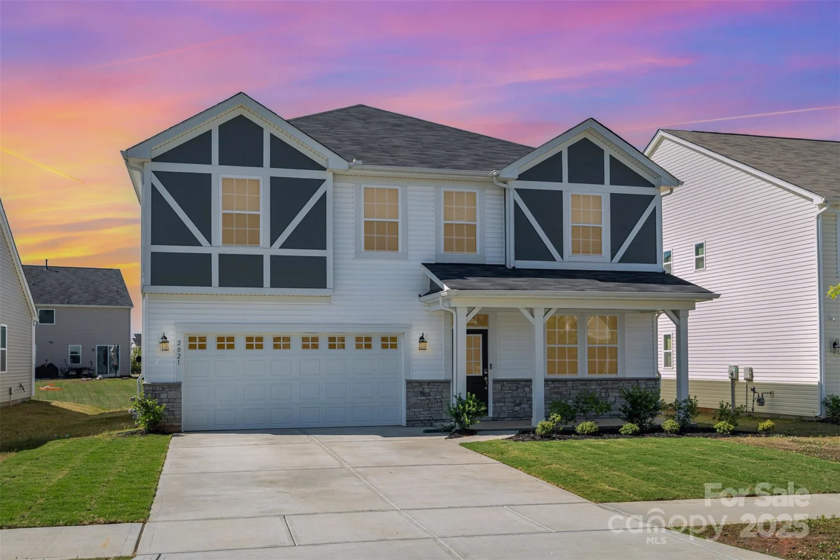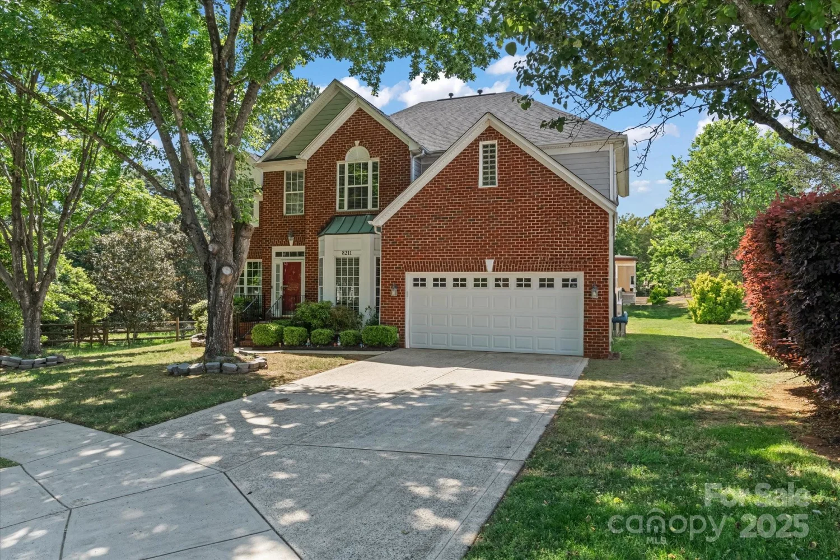10406 baskerville avenueCharlotte, NC 28269
10406 baskerville avenueCharlotte, NC 28269
Description
Nestled in the desirable Hayden Commons neighborhood, this beautifully updated home offers the perfect blend of space, style, and functionality. The light-filled layout features a formal dining room, flex room, and a cozy living room with fireplace that opens to an updated kitchen—complete with stainless steel appliances, a farmhouse sink, designer tile backsplash, soft-close antiqued cabinets, and an island with built-ins and breakfast room. The spacious primary suite includes a walk-in closet with built-ins and a private bath with stone inlay and dual vanities. Two additional bedrooms, a large bonus room, and a fully updated second bath provide flexibility for any lifestyle. Enjoy outdoor living on the covered patio overlooking a fenced backyard. A 2-car garage with storage and work area completes the home. Conveniently located near highways, shopping, and dining. Some photos may be virtually staged.
Property Details for 10406 Baskerville Avenue
- Subdivision ComplexHayden Commons
- Architectural StyleTransitional
- Num Of Garage Spaces2
- Parking FeaturesDriveway, Attached Garage, Garage Faces Front
- Property AttachedNo
LISTING UPDATED:
- StatusActive
- MLS #CAR4257204
- Days on Site0
- HOA Fees$157 / year
- MLS TypeResidential
- Year Built2000
- CountryMecklenburg
LISTING UPDATED:
- StatusActive
- MLS #CAR4257204
- Days on Site0
- HOA Fees$157 / year
- MLS TypeResidential
- Year Built2000
- CountryMecklenburg
Building Information for 10406 Baskerville Avenue
- StoriesTwo
- Year Built2000
- Lot Size0.0000 Acres
Payment Calculator
Term
Interest
Home Price
Down Payment
The Payment Calculator is for illustrative purposes only. Read More
Property Information for 10406 Baskerville Avenue
Summary
Location and General Information
- Directions: Exit 26 from I485-N. Continue on Benfield Rd. / Prosperity Church Rd. Left on Baskerville Ave.
- Coordinates: 35.359695,-80.779007
School Information
- Elementary School: Unspecified
- Middle School: Unspecified
- High School: Unspecified
Taxes and HOA Information
- Parcel Number: 029-461-63
- Tax Legal Description: L63 M29-544
Virtual Tour
Parking
- Open Parking: No
Interior and Exterior Features
Interior Features
- Cooling: Ceiling Fan(s), Central Air
- Heating: Central, Forced Air, Natural Gas
- Appliances: Dishwasher, Disposal, Electric Range, Microwave, Plumbed For Ice Maker
- Fireplace Features: Living Room
- Flooring: Carpet, Tile, Wood
- Interior Features: Attic Other, Breakfast Bar, Built-in Features, Entrance Foyer, Garden Tub, Kitchen Island, Open Floorplan, Pantry, Storage, Walk-In Closet(s)
- Levels/Stories: Two
- Foundation: Slab
- Total Half Baths: 1
- Bathrooms Total Integer: 3
Exterior Features
- Construction Materials: Aluminum, Vinyl
- Fencing: Back Yard, Fenced, Wood
- Patio And Porch Features: Covered, Patio, Rear Porch
- Pool Features: None
- Road Surface Type: Concrete, Paved
- Roof Type: Shingle
- Laundry Features: Laundry Room, Main Level
- Pool Private: No
Property
Utilities
- Sewer: Public Sewer
- Water Source: City
Property and Assessments
- Home Warranty: No
Green Features
Lot Information
- Above Grade Finished Area: 2258
Rental
Rent Information
- Land Lease: No
Public Records for 10406 Baskerville Avenue
Home Facts
- Beds3
- Baths2
- Above Grade Finished2,258 SqFt
- StoriesTwo
- Lot Size0.0000 Acres
- StyleSingle Family Residence
- Year Built2000
- APN029-461-63
- CountyMecklenburg


