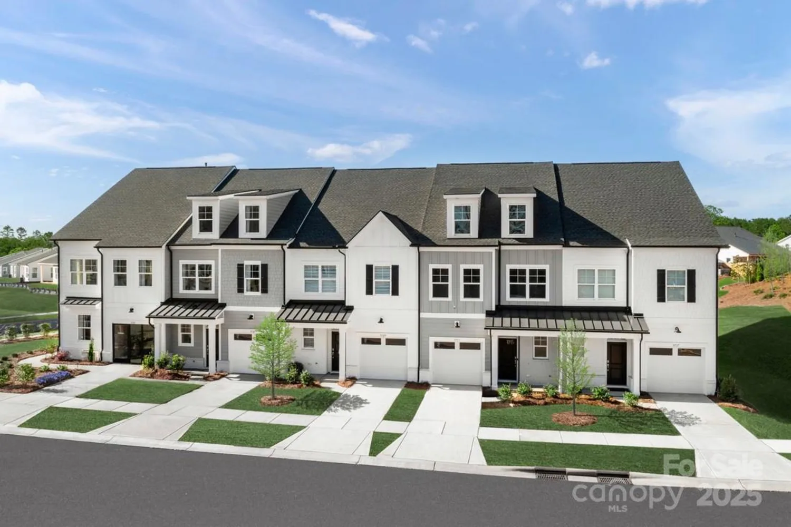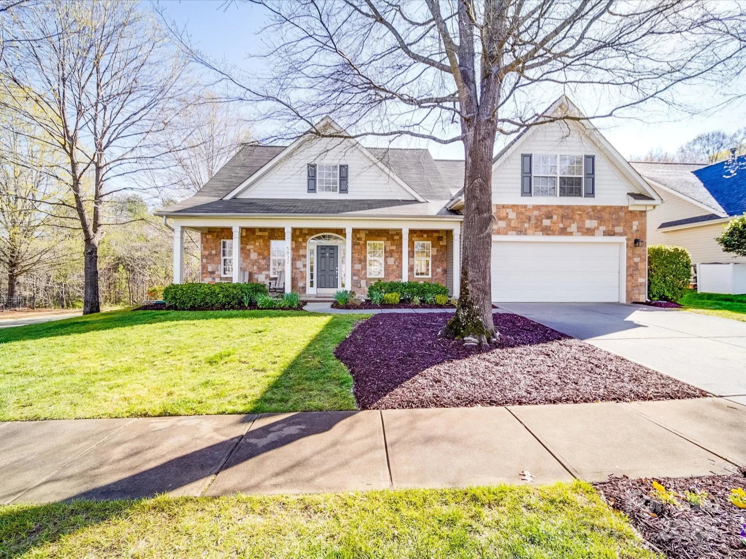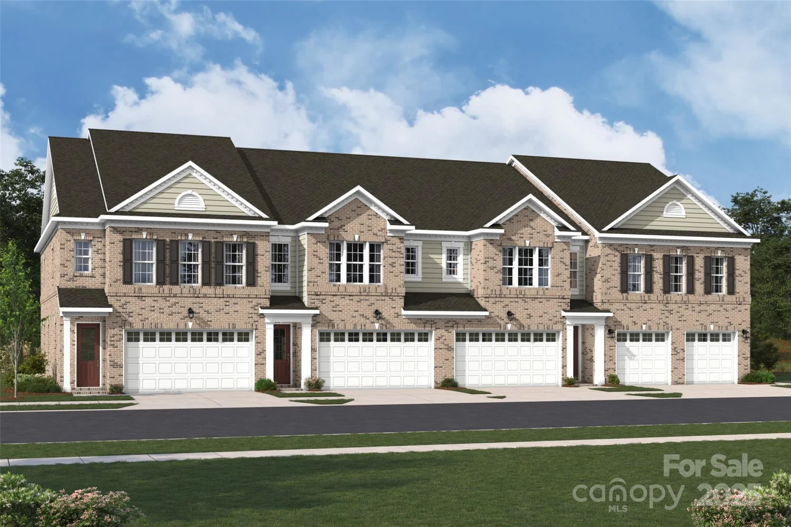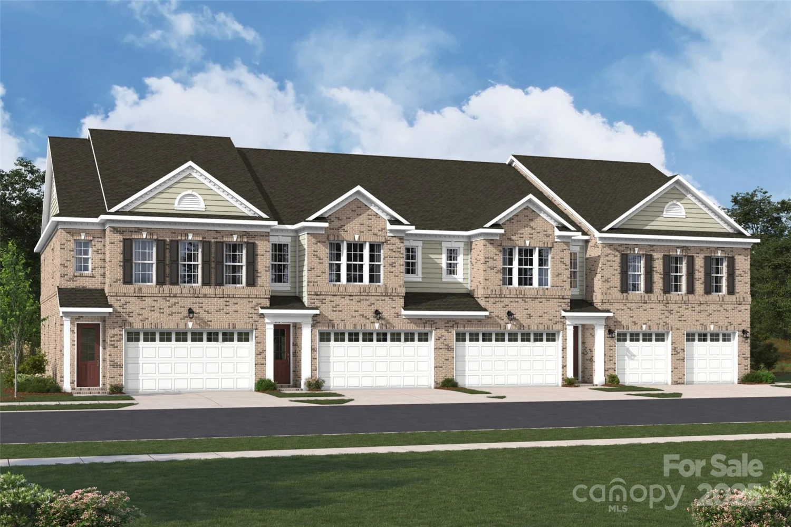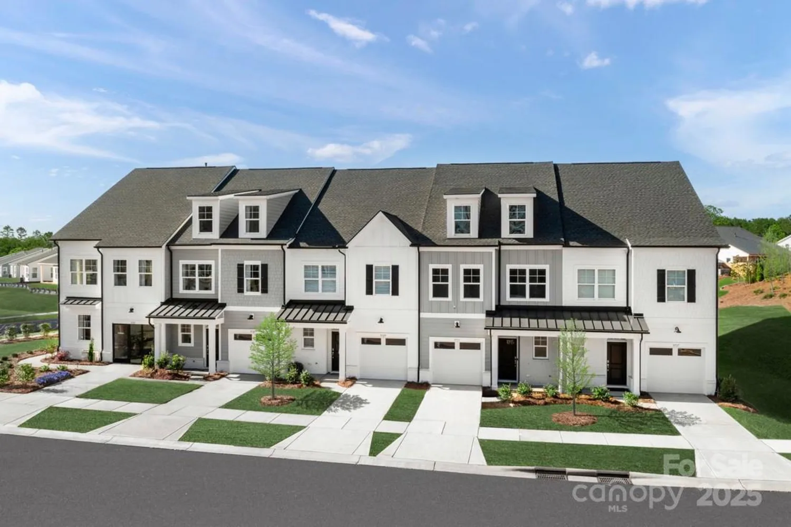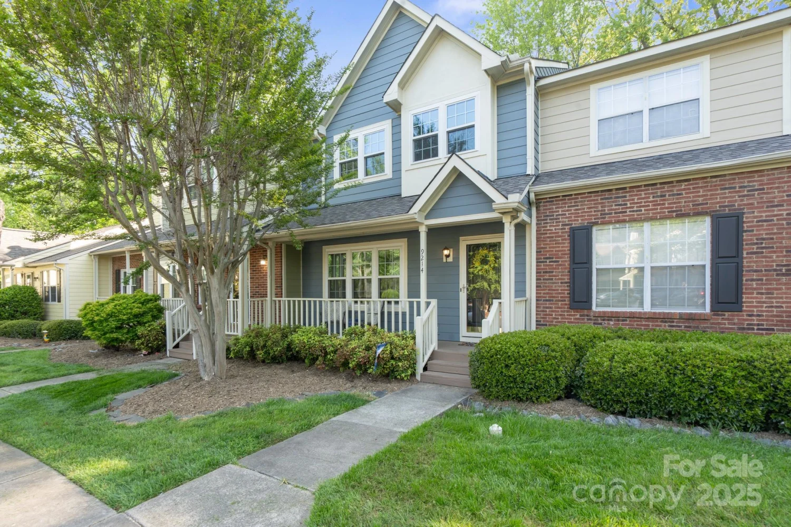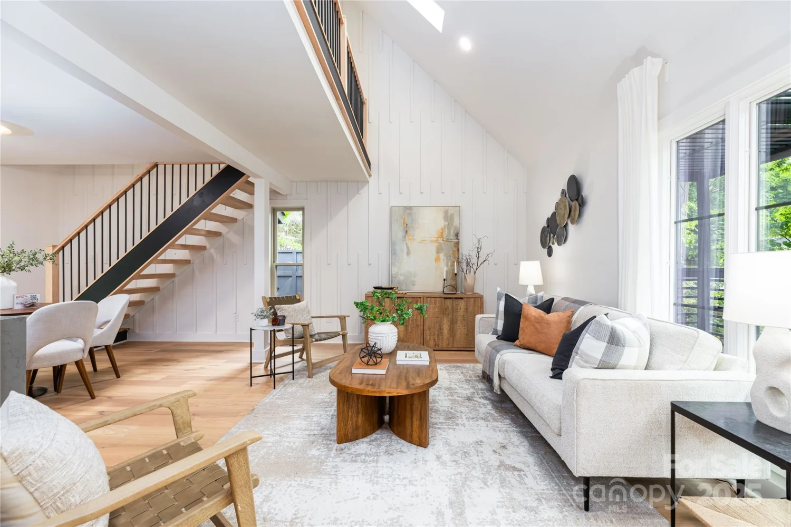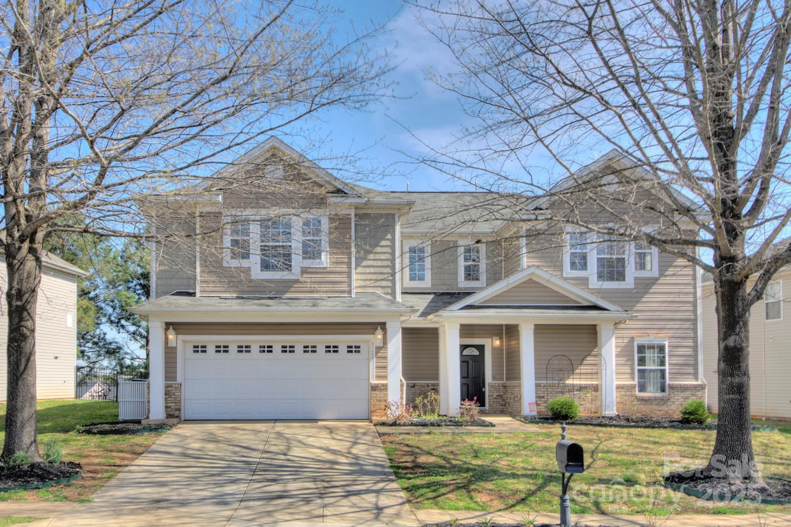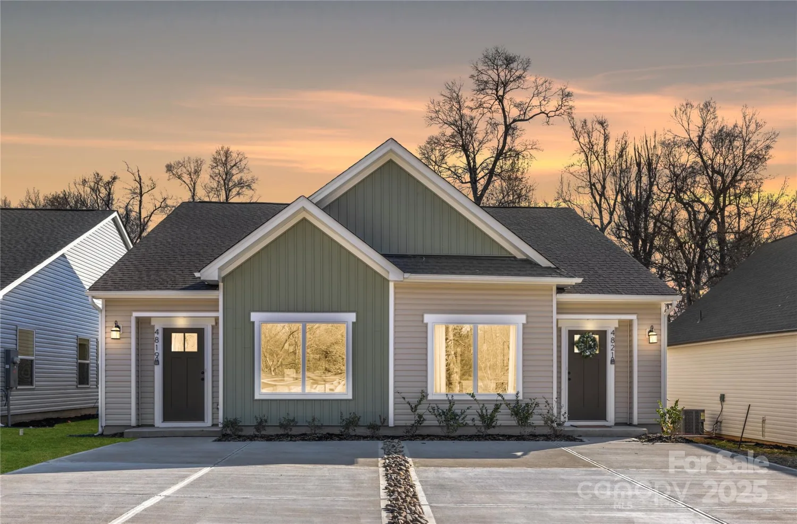8211 abbottsgate laneCharlotte, NC 28269
8211 abbottsgate laneCharlotte, NC 28269
Description
Premium Lot in Sought-After Highland Creek! Situated on one of the largest lots in the subdivision, this beautiful home offers exceptional space and comfort in one of the most desirable areas of Highland Creek. Hardwood floors run throughout the home, creating a warm and inviting feel. The kitchen is ideal for both everyday living and entertaining, featuring a bay window with an eat-in bar, 42” cabinets, a center island, and a Butler’s pantry. Step outside to a large custom deck—perfect for relaxing or hosting—overlooking the expansive, private backyard. Upstairs, you’ll find spacious bedrooms, including a Jack-and-Jill bathroom for added convenience. The fully encapsulated and conditioned crawl space adds energy efficiency and peace of mind, and the reverse osmosis water system is an added bonus. Don’t miss this opportunity to live in a golfer’s paradise with resort-style amenities just moments away!
Property Details for 8211 Abbottsgate Lane
- Subdivision ComplexHighland Creek
- Architectural StyleTraditional
- ExteriorIn-Ground Irrigation
- Num Of Garage Spaces2
- Parking FeaturesDriveway, Attached Garage, Garage Door Opener
- Property AttachedNo
LISTING UPDATED:
- StatusComing Soon
- MLS #CAR4253327
- Days on Site0
- HOA Fees$202 / month
- MLS TypeResidential
- Year Built1997
- CountryMecklenburg
LISTING UPDATED:
- StatusComing Soon
- MLS #CAR4253327
- Days on Site0
- HOA Fees$202 / month
- MLS TypeResidential
- Year Built1997
- CountryMecklenburg
Building Information for 8211 Abbottsgate Lane
- StoriesTwo
- Year Built1997
- Lot Size0.0000 Acres
Payment Calculator
Term
Interest
Home Price
Down Payment
The Payment Calculator is for illustrative purposes only. Read More
Property Information for 8211 Abbottsgate Lane
Summary
Location and General Information
- Community Features: Clubhouse, Fitness Center, Outdoor Pool, Playground, Street Lights, Tennis Court(s), Walking Trails
- Directions: From Eastfield Rd Turn right onto Highland Creek Pkwy Turn right onto McChesney Dr Turn left onto Lynnewood Glen Dr Turn right onto Whitegate Ln Turn left onto Abbottsgate Ln House is in Culdesac 8211 Abbottsgate Ln Charlotte, NC 28269
- Coordinates: 35.386213,-80.756787
School Information
- Elementary School: Unspecified
- Middle School: Unspecified
- High School: Unspecified
Taxes and HOA Information
- Parcel Number: 029-704-23
- Tax Legal Description: L23 B27 M28-350
Virtual Tour
Parking
- Open Parking: Yes
Interior and Exterior Features
Interior Features
- Cooling: Attic Fan, Central Air, Multi Units
- Heating: Central, Forced Air, Natural Gas
- Appliances: Dishwasher, Disposal, Electric Cooktop, Exhaust Hood, Filtration System, Oven, Self Cleaning Oven
- Fireplace Features: Great Room
- Levels/Stories: Two
- Foundation: Crawl Space
- Bathrooms Total Integer: 3
Exterior Features
- Construction Materials: Brick Partial, Vinyl
- Patio And Porch Features: Deck
- Pool Features: None
- Road Surface Type: Concrete
- Roof Type: Shingle
- Laundry Features: Electric Dryer Hookup, Upper Level, Washer Hookup
- Pool Private: No
Property
Utilities
- Sewer: Public Sewer
- Utilities: Cable Available, Electricity Connected, Natural Gas, Satellite Internet Available
- Water Source: City
Property and Assessments
- Home Warranty: No
Green Features
Lot Information
- Above Grade Finished Area: 2760
- Lot Features: Cul-De-Sac, Level, Wooded
Rental
Rent Information
- Land Lease: No
Public Records for 8211 Abbottsgate Lane
Home Facts
- Beds4
- Baths3
- Above Grade Finished2,760 SqFt
- StoriesTwo
- Lot Size0.0000 Acres
- StyleSingle Family Residence
- Year Built1997
- APN029-704-23
- CountyMecklenburg


