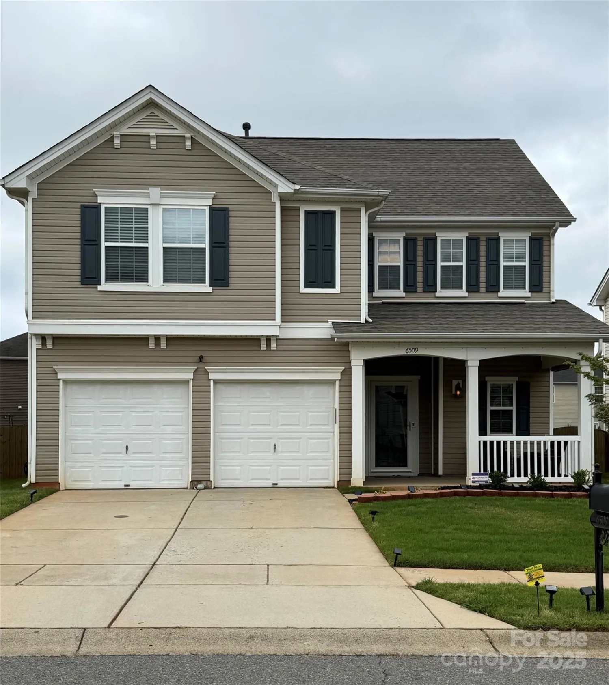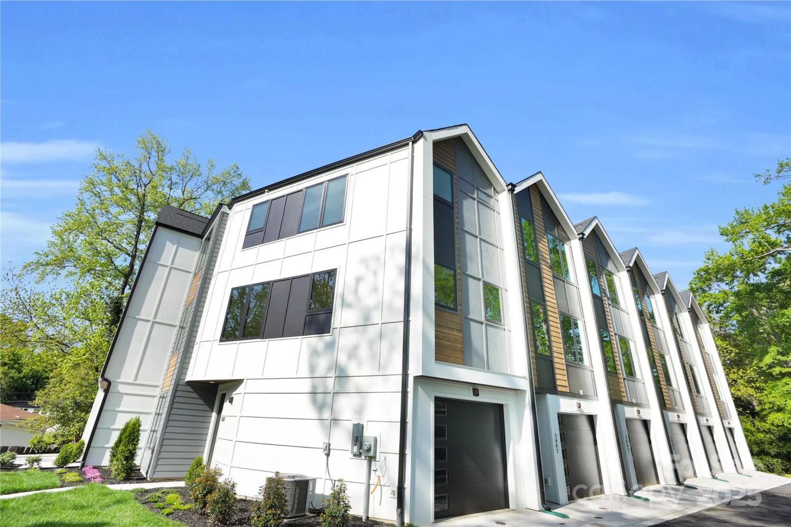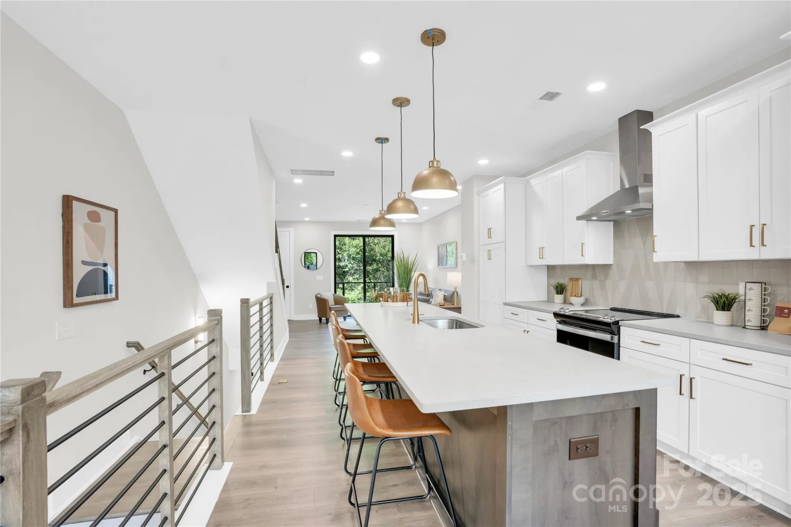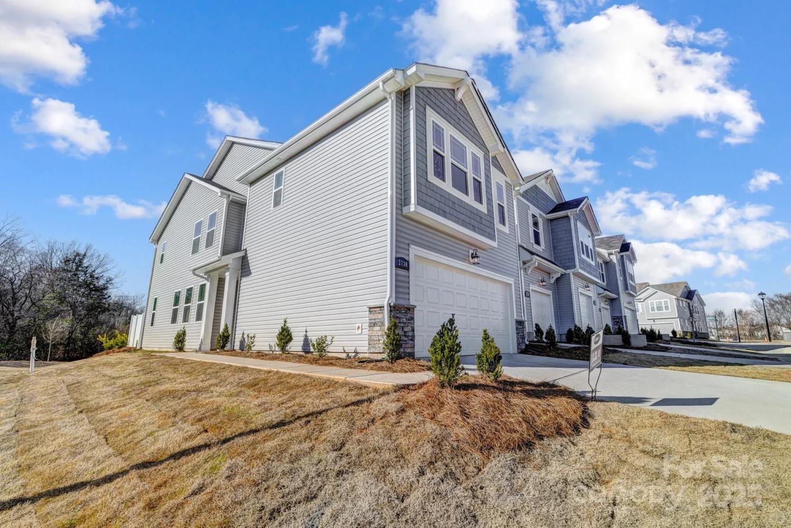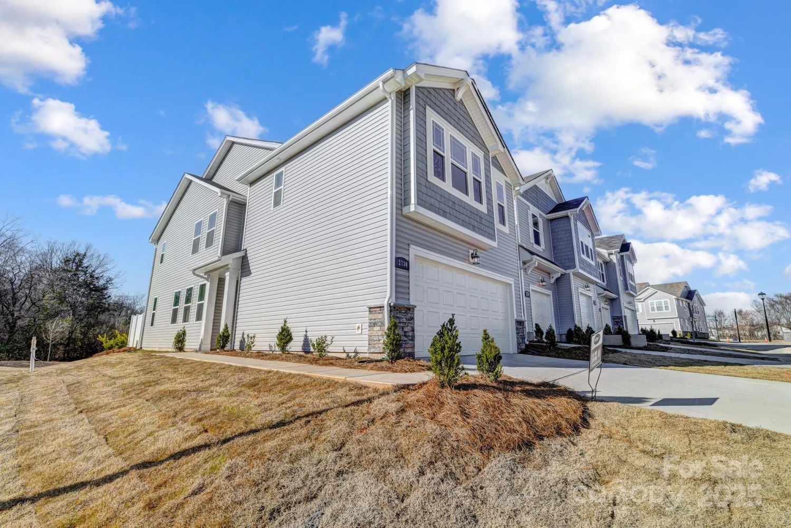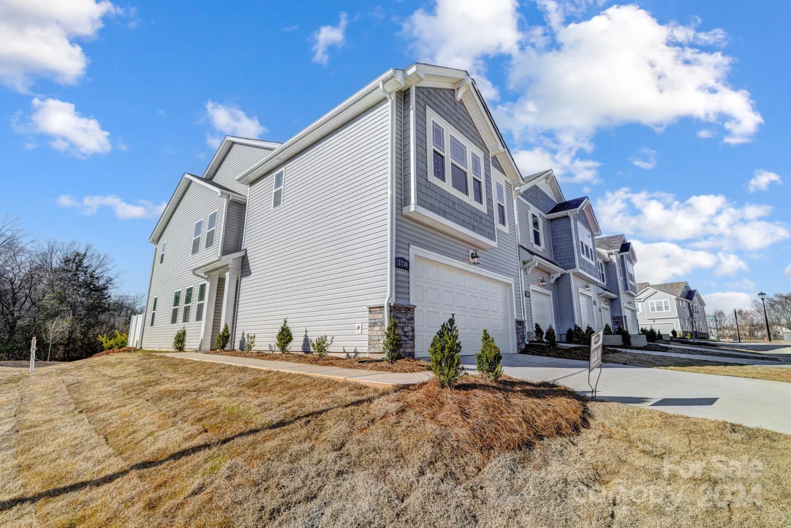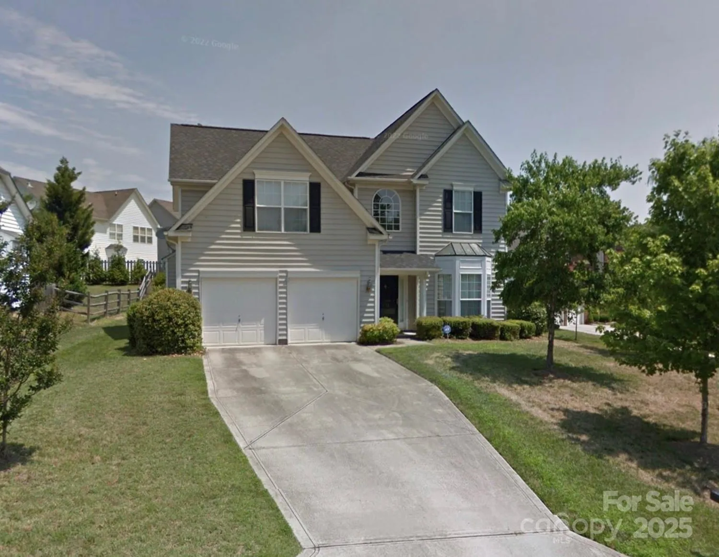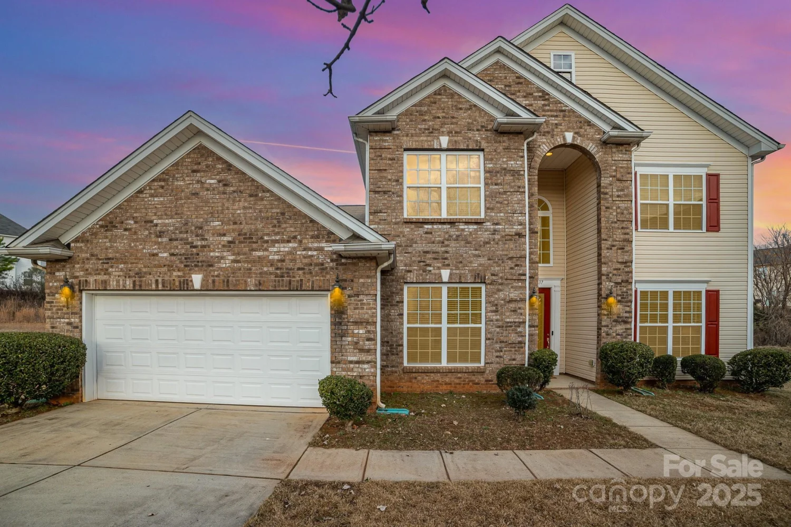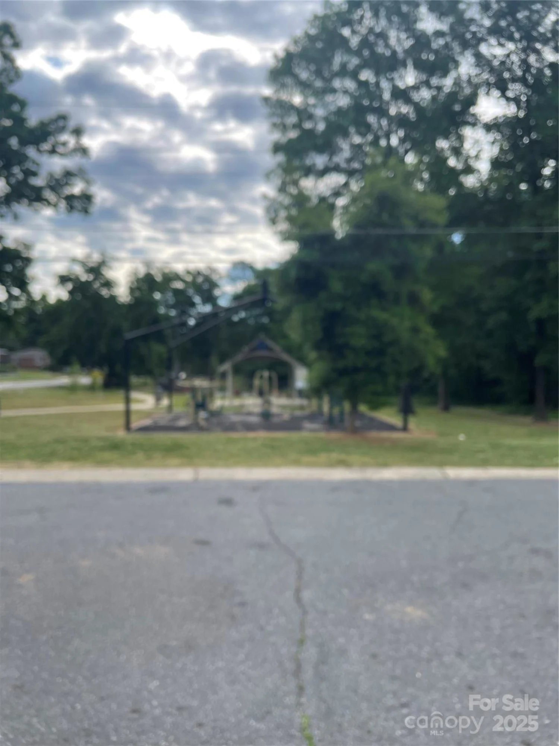5832 kirkwynd commons driveCharlotte, NC 28278
5832 kirkwynd commons driveCharlotte, NC 28278
Description
Don't miss this stunning meticulously maintained and updated one owner home in highly desirable Berewick! You will fall in love as you enter the 2-story foyer that leads into the 2-story light filled great room with a spectacular stone gas log fireplace. Flow into the breakfast room with views of the native garden and trees. Open floor plan allows views from the beautifully appointed kitchen, with ample storage and generous countertops, large kitchen island and breakfast bar! Retreat to the primary bedroom with coffered ceilings, luxurious updated en-suite bath and large walk-in closet. Laundry room, full bath and another bedroom round out the main floor. Upstairs boasts a loft AND bonus room AND two additional bedrooms and updated full bath. Back patio is ready for your grill and the raised beds are ready for your flowers, herbs and veggies w/full yard irrigation. Community outdoor pool w/splash pad, playground, picnic area, fitness center, club house, game court and walking trails.
Property Details for 5832 Kirkwynd Commons Drive
- Subdivision ComplexBerewick
- Architectural StyleTraditional
- ExteriorIn-Ground Irrigation
- Num Of Garage Spaces2
- Parking FeaturesDriveway, Attached Garage, Garage Door Opener
- Property AttachedNo
LISTING UPDATED:
- StatusClosed
- MLS #CAR4234892
- Days on Site5
- HOA Fees$200 / month
- MLS TypeResidential
- Year Built2005
- CountryMecklenburg
LISTING UPDATED:
- StatusClosed
- MLS #CAR4234892
- Days on Site5
- HOA Fees$200 / month
- MLS TypeResidential
- Year Built2005
- CountryMecklenburg
Building Information for 5832 Kirkwynd Commons Drive
- StoriesOne and One Half
- Year Built2005
- Lot Size0.0000 Acres
Payment Calculator
Term
Interest
Home Price
Down Payment
The Payment Calculator is for illustrative purposes only. Read More
Property Information for 5832 Kirkwynd Commons Drive
Summary
Location and General Information
- Community Features: Clubhouse, Fitness Center, Game Court, Outdoor Pool, Picnic Area, Playground, Pond, Recreation Area, Sidewalks, Street Lights, Walking Trails
- Coordinates: 35.16242408,-80.979438
School Information
- Elementary School: Unspecified
- Middle School: Unspecified
- High School: Unspecified
Taxes and HOA Information
- Parcel Number: 199-232-01
- Tax Legal Description: L94 M43-873
Virtual Tour
Parking
- Open Parking: No
Interior and Exterior Features
Interior Features
- Cooling: Central Air, Dual
- Heating: Forced Air, Natural Gas, Zoned
- Appliances: Dishwasher, Disposal, Dryer, Electric Range, Exhaust Fan, Gas Water Heater, Microwave, Refrigerator with Ice Maker, Washer/Dryer
- Fireplace Features: Gas Log, Great Room
- Flooring: Carpet, Laminate, Other - See Remarks
- Interior Features: Attic Stairs Pulldown, Breakfast Bar, Garden Tub, Kitchen Island, Open Floorplan, Pantry, Split Bedroom, Walk-In Closet(s)
- Levels/Stories: One and One Half
- Foundation: Slab
- Bathrooms Total Integer: 3
Exterior Features
- Construction Materials: Vinyl, Other - See Remarks
- Fencing: Back Yard, Fenced, Full
- Patio And Porch Features: Covered, Front Porch, Patio
- Pool Features: None
- Road Surface Type: Concrete, Paved
- Roof Type: Shingle
- Laundry Features: Laundry Room, Main Level
- Pool Private: No
Property
Utilities
- Sewer: Public Sewer
- Utilities: Electricity Connected, Fiber Optics, Natural Gas
- Water Source: City
Property and Assessments
- Home Warranty: No
Green Features
Lot Information
- Above Grade Finished Area: 2874
- Lot Features: Corner Lot, Level, Wooded
Rental
Rent Information
- Land Lease: No
Public Records for 5832 Kirkwynd Commons Drive
Home Facts
- Beds4
- Baths3
- Above Grade Finished2,874 SqFt
- StoriesOne and One Half
- Lot Size0.0000 Acres
- StyleSingle Family Residence
- Year Built2005
- APN199-232-01
- CountyMecklenburg


