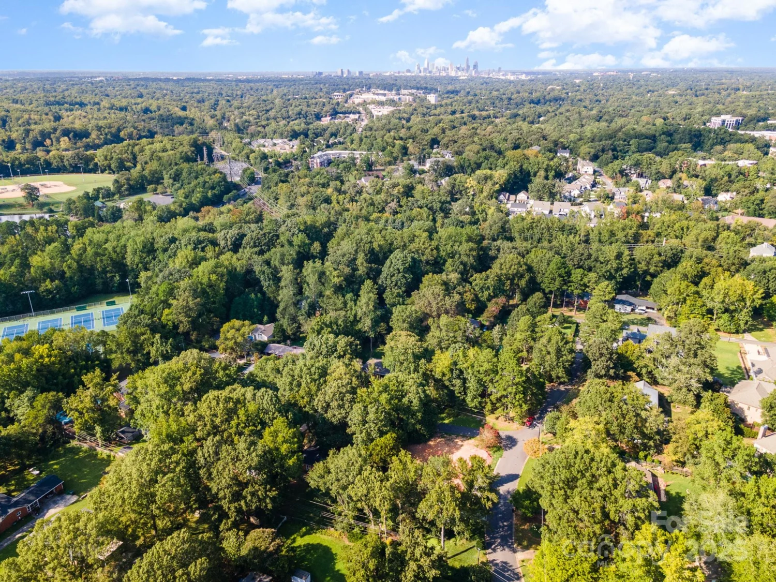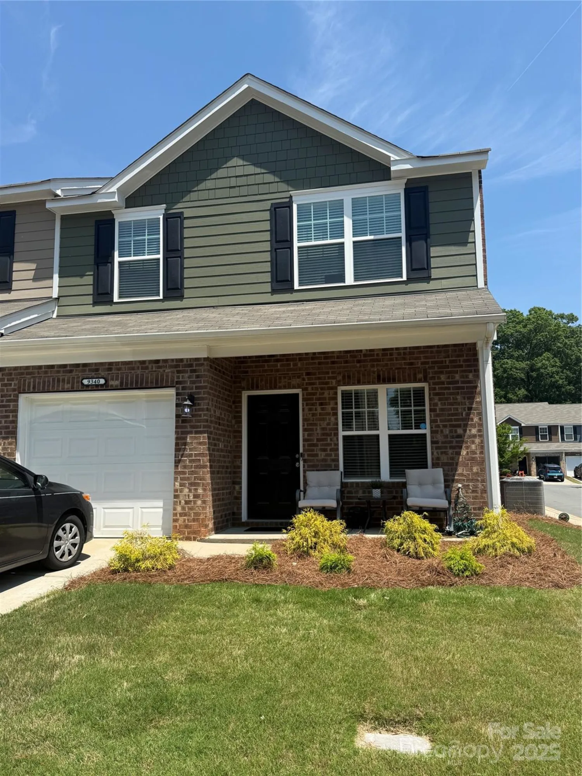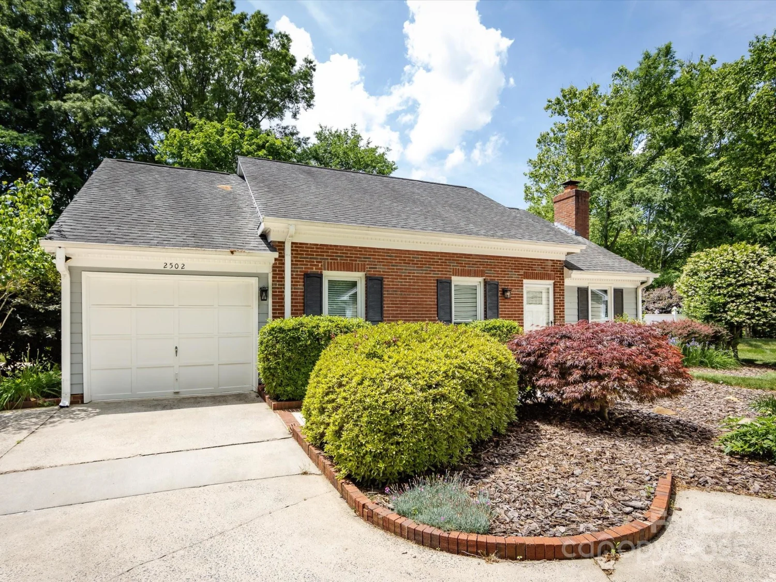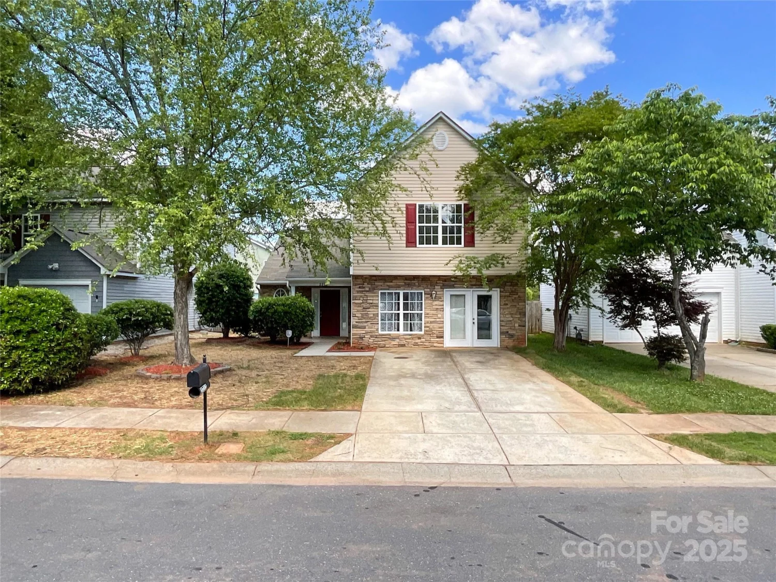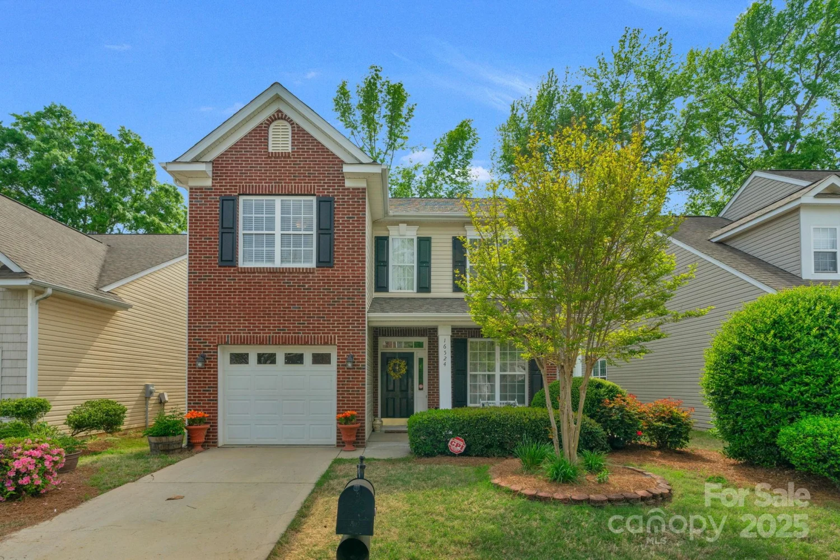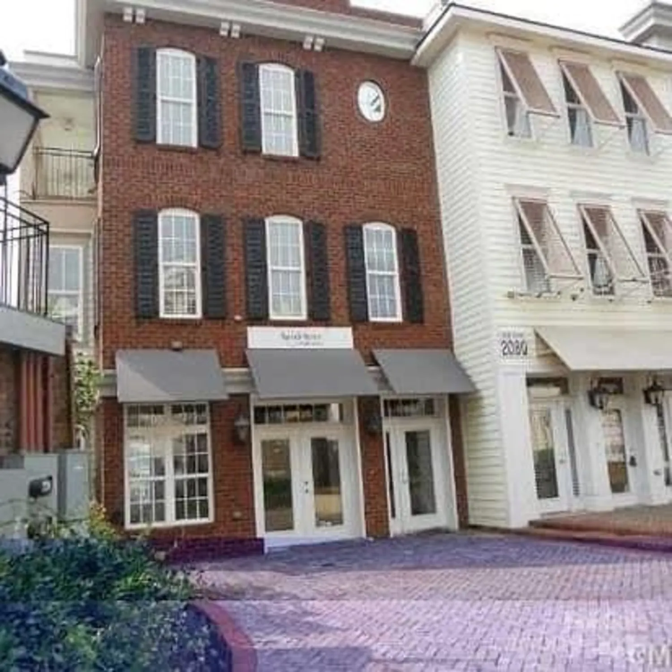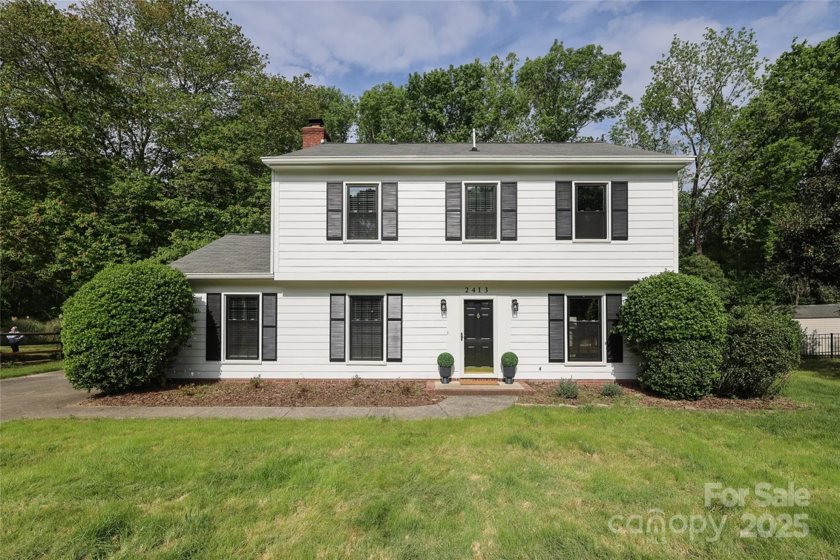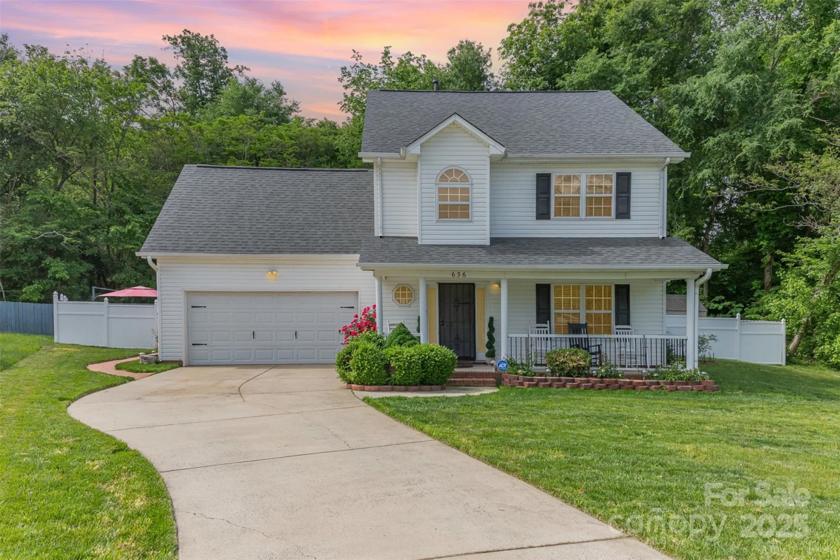8833 cavonnier laneCharlotte, NC 28216
8833 cavonnier laneCharlotte, NC 28216
Description
4bd/2.5ba home in Walden Ridge with updates throughout. The main level features a large kitchen w/ quartz countertops & upgraded appliances, two living rooms, and a tray ceiling in the dining room/area. The second level features 4 bedrooms, the 5th bedroom was converted into a custom closet for the primary bedroom which also boasts an updated en-suite bathroom with an oversized walk-in tile shower, dual vanity w/ quartz tops, tile flooring & free-standing soaking tub. The hallway bathroom features updated tiles on the floor and walls, along w/ a modern vanity, tub and shower combo. Hang out on the back patio where you'll enjoy a fenced-in backyard, mature trees that provide a good balance of shade and privacy. The property is also equipped w/ a nice storage shed for lawn equipment PLUS the ultimate getaway in a 110 sf accessory building equipped w/ electricity, a wall-unit for heat and a window unit for a/c. Neighborhood pool is right around the corner!
Property Details for 8833 Cavonnier Lane
- Subdivision ComplexWalden Ridge
- Architectural StyleTraditional
- Num Of Garage Spaces2
- Parking FeaturesDriveway, Attached Garage, Garage Door Opener, Garage Faces Front
- Property AttachedNo
- Waterfront FeaturesNone
LISTING UPDATED:
- StatusComing Soon
- MLS #CAR4254092
- Days on Site0
- HOA Fees$135 / month
- MLS TypeResidential
- Year Built2001
- CountryMecklenburg
LISTING UPDATED:
- StatusComing Soon
- MLS #CAR4254092
- Days on Site0
- HOA Fees$135 / month
- MLS TypeResidential
- Year Built2001
- CountryMecklenburg
Building Information for 8833 Cavonnier Lane
- StoriesTwo
- Year Built2001
- Lot Size0.0000 Acres
Payment Calculator
Term
Interest
Home Price
Down Payment
The Payment Calculator is for illustrative purposes only. Read More
Property Information for 8833 Cavonnier Lane
Summary
Location and General Information
- Community Features: Clubhouse, Outdoor Pool, Sidewalks, Street Lights
- Coordinates: 35.356357,-80.861676
School Information
- Elementary School: Long Creek
- Middle School: Francis Bradley
- High School: Hopewell
Taxes and HOA Information
- Parcel Number: 025-322-67
- Tax Legal Description: L24 M32-132
Virtual Tour
Parking
- Open Parking: No
Interior and Exterior Features
Interior Features
- Cooling: Central Air, Electric
- Heating: Forced Air, Natural Gas
- Appliances: Disposal, Electric Range, ENERGY STAR Qualified Dishwasher, ENERGY STAR Qualified Refrigerator, Gas Water Heater, Ice Maker, Microwave
- Fireplace Features: Gas, Living Room
- Flooring: Carpet, Tile, Vinyl
- Interior Features: Attic Stairs Pulldown, Pantry, Walk-In Closet(s)
- Levels/Stories: Two
- Window Features: Insulated Window(s), Window Treatments
- Foundation: Slab
- Total Half Baths: 1
- Bathrooms Total Integer: 3
Exterior Features
- Construction Materials: Vinyl
- Fencing: Back Yard, Privacy, Wood
- Horse Amenities: None
- Patio And Porch Features: Patio
- Pool Features: None
- Road Surface Type: Concrete, Paved
- Roof Type: Shingle
- Laundry Features: Electric Dryer Hookup, Laundry Room, Upper Level, Washer Hookup
- Pool Private: No
- Other Structures: Other - See Remarks
Property
Utilities
- Sewer: Public Sewer
- Utilities: Cable Available, Cable Connected, Electricity Connected, Natural Gas, Underground Utilities
- Water Source: City, Public
Property and Assessments
- Home Warranty: No
Green Features
Lot Information
- Above Grade Finished Area: 2320
- Lot Features: Private
- Waterfront Footage: None
Rental
Rent Information
- Land Lease: No
Public Records for 8833 Cavonnier Lane
Home Facts
- Beds4
- Baths2
- Above Grade Finished2,320 SqFt
- StoriesTwo
- Lot Size0.0000 Acres
- StyleSingle Family Residence
- Year Built2001
- APN025-322-67
- CountyMecklenburg


