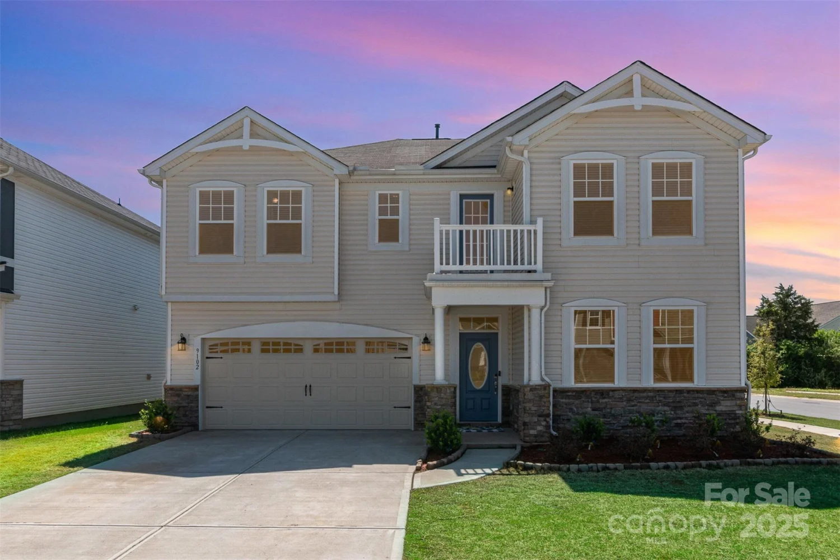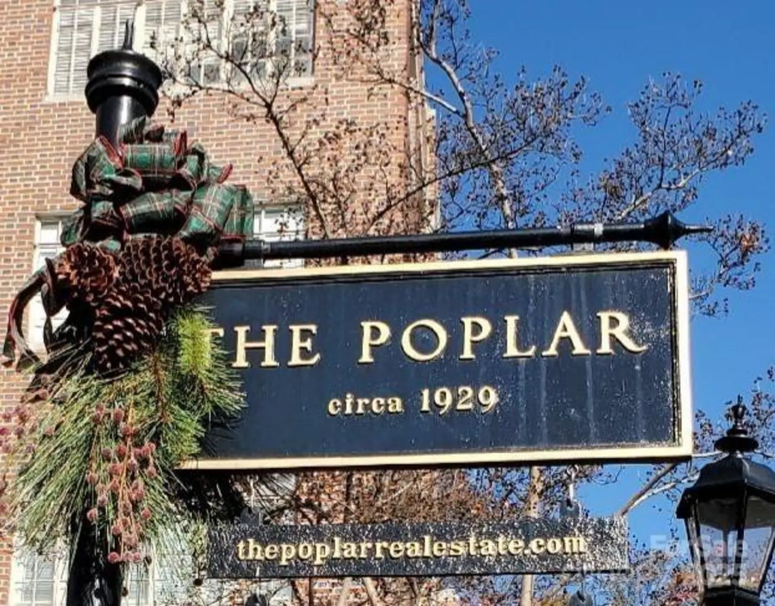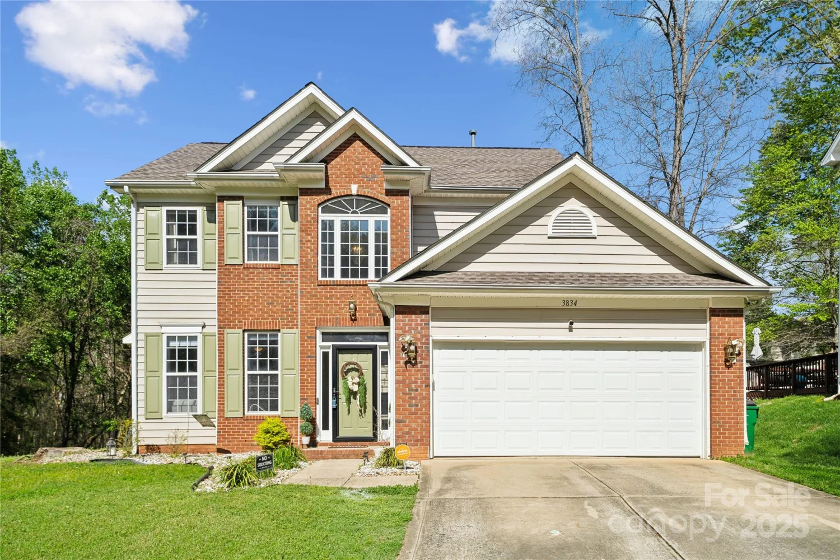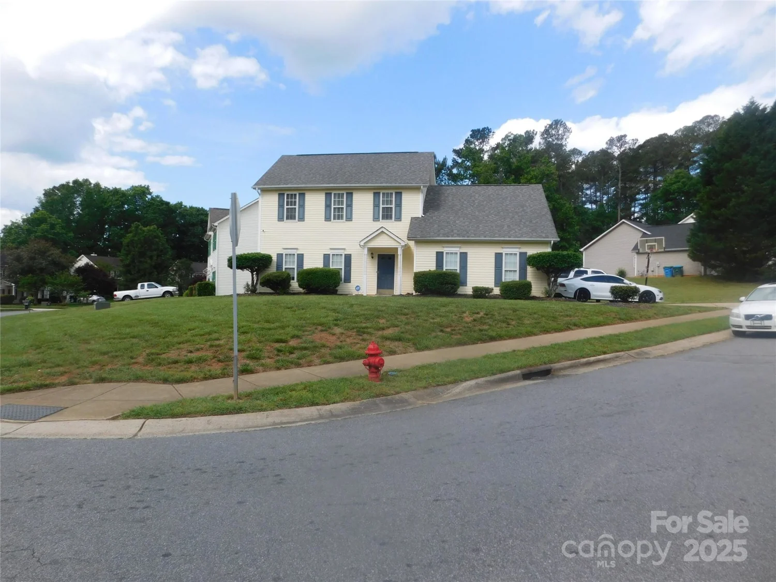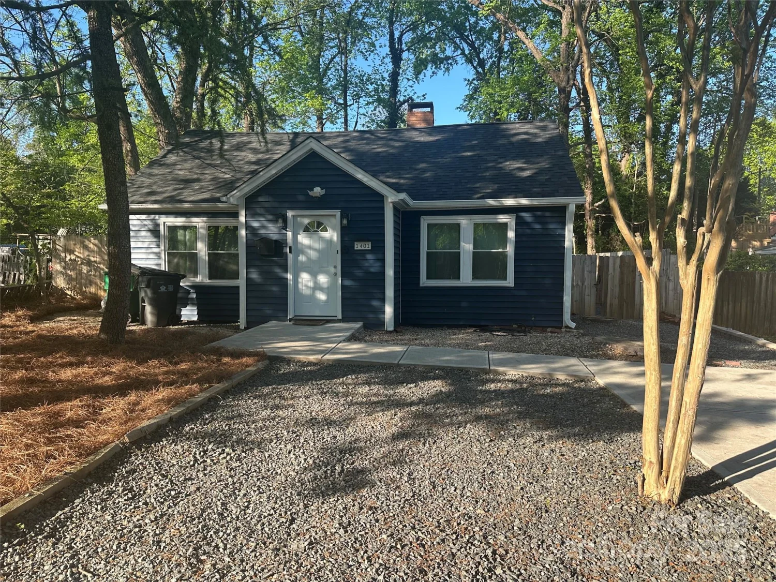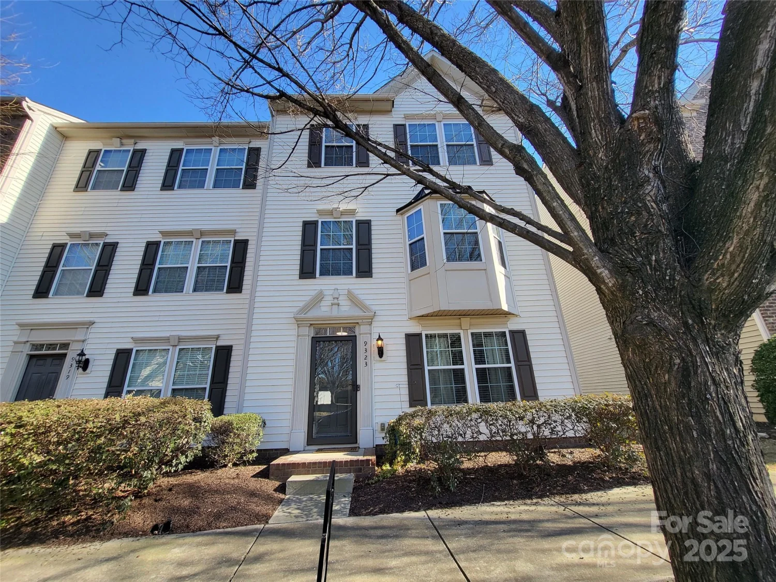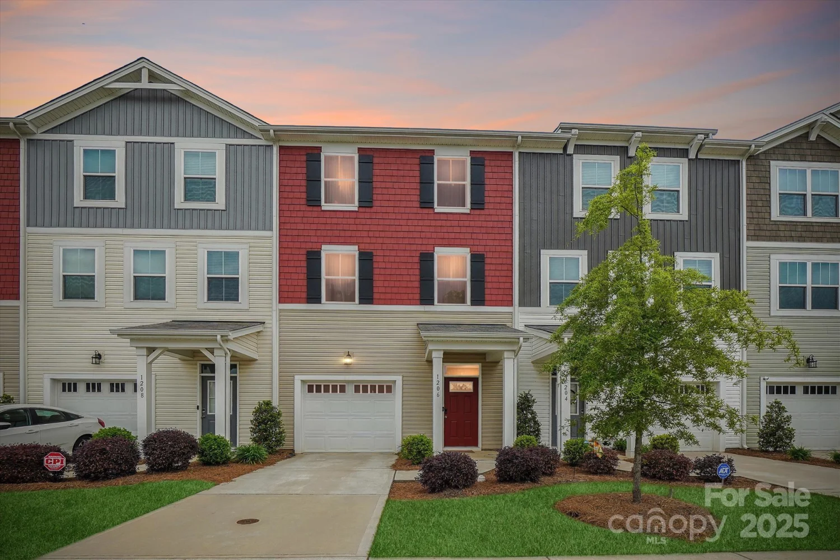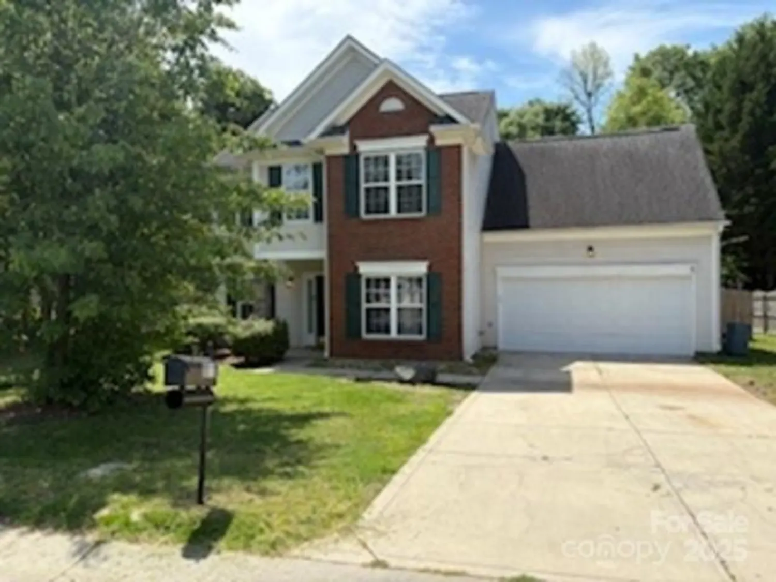16524 kettlewell laneCharlotte, NC 28277
16524 kettlewell laneCharlotte, NC 28277
Description
Welcome to this move-in ready home featuring 3 bedrooms, 2.5 bathrooms, and an open floor plan designed for comfort and functionality. The spacious kitchen features abundant cabinetry, stainless-steel appliances, and a layout great for cooking and entertaining. Hardwood flooring extends into the living room, creating a seamless and inviting atmosphere. The primary bedroom includes a tray ceiling, walk-in closet, and ensuite bathroom for added luxury. Additional features include a 1-car garage, tankless water heater, and a private patio with lush landscaping backing up to Elon Park. As part of the community, you'll have access to fantastic amenities such as an outdoor pool and a playground. Located in the vibrant Ballantyne area, you'll enjoy upscale shopping, dining, award-winning schools, and convenient access to major highways. Plus, the home comes equipped with a refrigerator, washer, and dryer—everything you need to settle right in!
Property Details for 16524 Kettlewell Lane
- Subdivision ComplexSouthampton Commons
- Architectural StyleTraditional
- ExteriorLawn Maintenance
- Num Of Garage Spaces1
- Parking FeaturesAttached Garage
- Property AttachedNo
LISTING UPDATED:
- StatusActive
- MLS #CAR4244358
- Days on Site2
- HOA Fees$162 / month
- MLS TypeResidential
- Year Built2004
- CountryMecklenburg
LISTING UPDATED:
- StatusActive
- MLS #CAR4244358
- Days on Site2
- HOA Fees$162 / month
- MLS TypeResidential
- Year Built2004
- CountryMecklenburg
Building Information for 16524 Kettlewell Lane
- StoriesTwo
- Year Built2004
- Lot Size0.0000 Acres
Payment Calculator
Term
Interest
Home Price
Down Payment
The Payment Calculator is for illustrative purposes only. Read More
Property Information for 16524 Kettlewell Lane
Summary
Location and General Information
- Community Features: Outdoor Pool, Playground, Sidewalks, Street Lights
- Directions: From Charlotte, head south on Johnson Road (521 South), take a left onto Ardrey Kell Road (half mile), take a right onto Longstone Lane, Then an immediate right onto Holland Park Lane, Then a left on to Kettlewell Lane. The home will be on your right-hand side.
- Coordinates: 35.023532,-80.840618
School Information
- Elementary School: Elon Park
- Middle School: Community House
- High School: Ardrey Kell
Taxes and HOA Information
- Parcel Number: 223-523-11
- Tax Legal Description: L327 M38-515
Virtual Tour
Parking
- Open Parking: No
Interior and Exterior Features
Interior Features
- Cooling: Central Air
- Heating: Central
- Appliances: Dishwasher, Electric Range, Refrigerator, Tankless Water Heater, Washer/Dryer
- Flooring: Carpet, Hardwood, Tile
- Interior Features: Cable Prewire, Open Floorplan, Walk-In Closet(s)
- Levels/Stories: Two
- Foundation: Slab
- Total Half Baths: 1
- Bathrooms Total Integer: 3
Exterior Features
- Construction Materials: Brick Partial, Vinyl
- Patio And Porch Features: Front Porch, Patio
- Pool Features: None
- Road Surface Type: Concrete, Paved
- Security Features: Smoke Detector(s)
- Laundry Features: Upper Level
- Pool Private: No
Property
Utilities
- Sewer: Public Sewer
- Utilities: Cable Connected, Electricity Connected, Natural Gas
- Water Source: City
Property and Assessments
- Home Warranty: No
Green Features
Lot Information
- Above Grade Finished Area: 1830
- Lot Features: Level
Rental
Rent Information
- Land Lease: No
Public Records for 16524 Kettlewell Lane
Home Facts
- Beds3
- Baths2
- Above Grade Finished1,830 SqFt
- StoriesTwo
- Lot Size0.0000 Acres
- StyleSingle Family Residence
- Year Built2004
- APN223-523-11
- CountyMecklenburg


