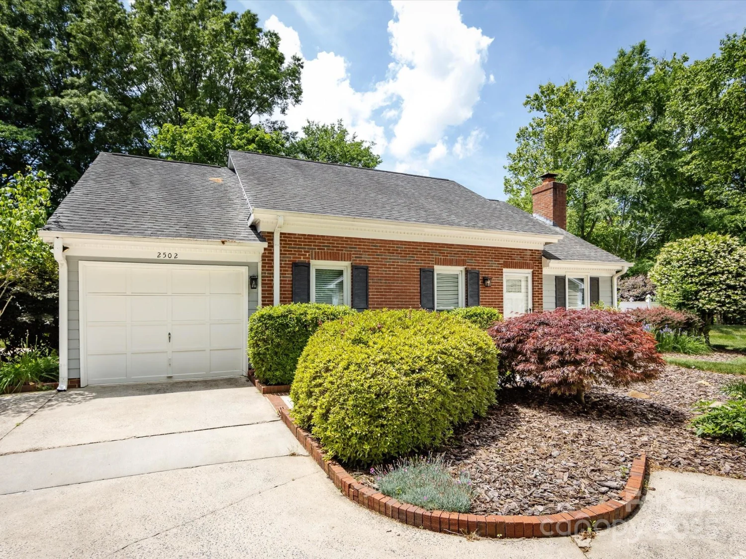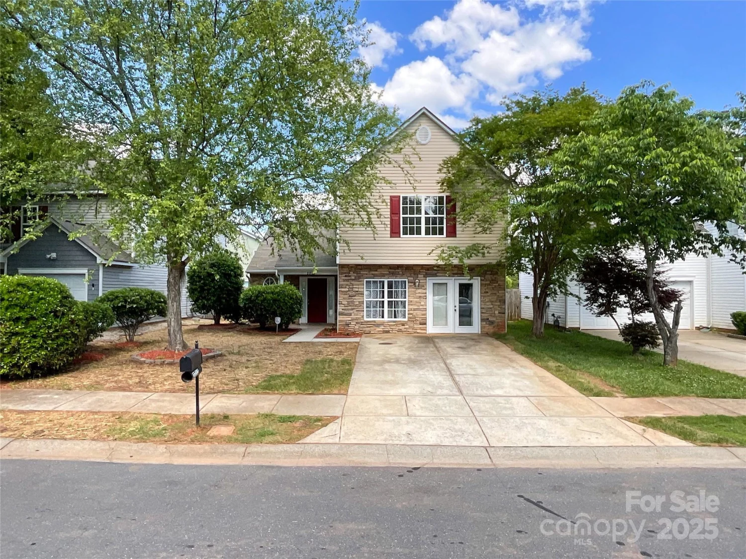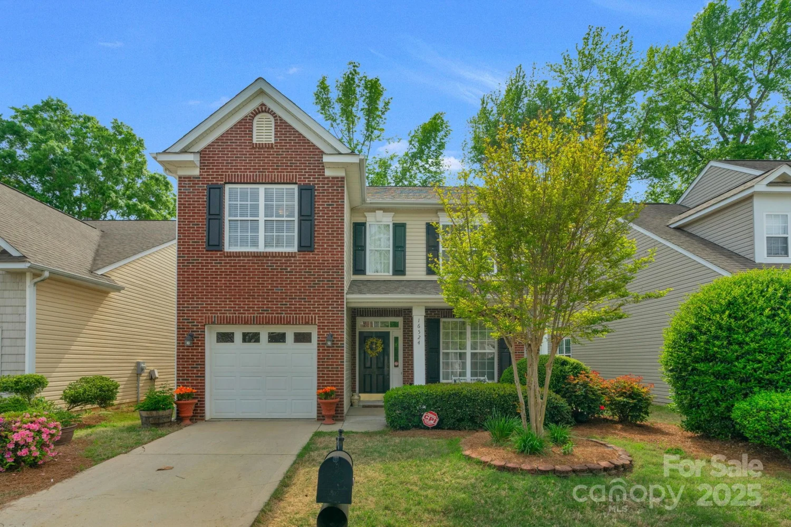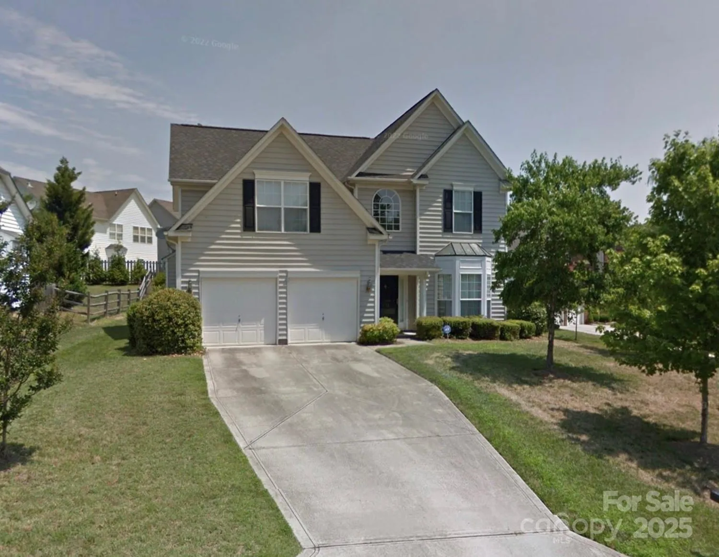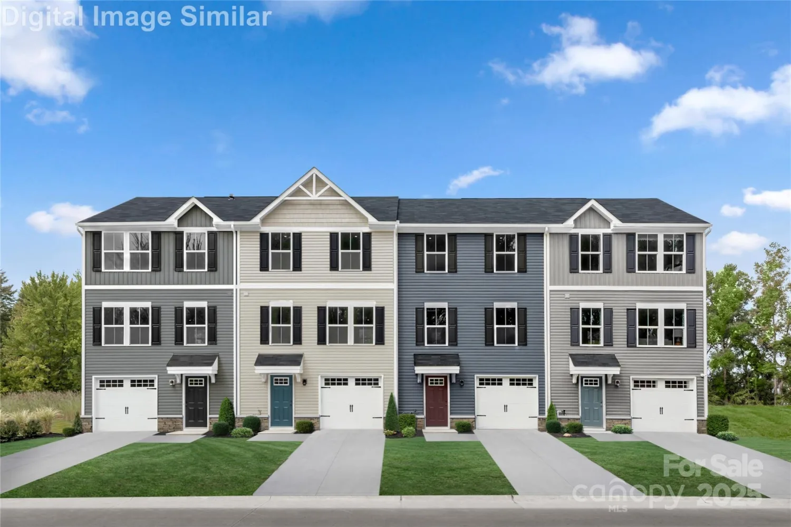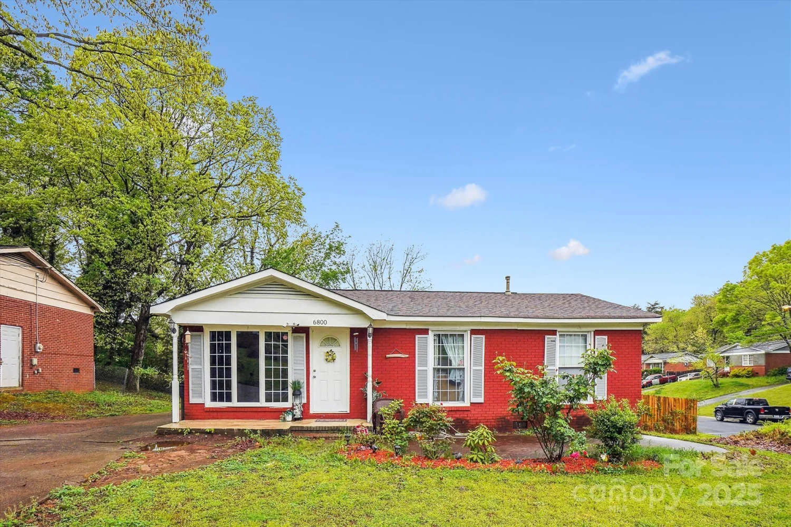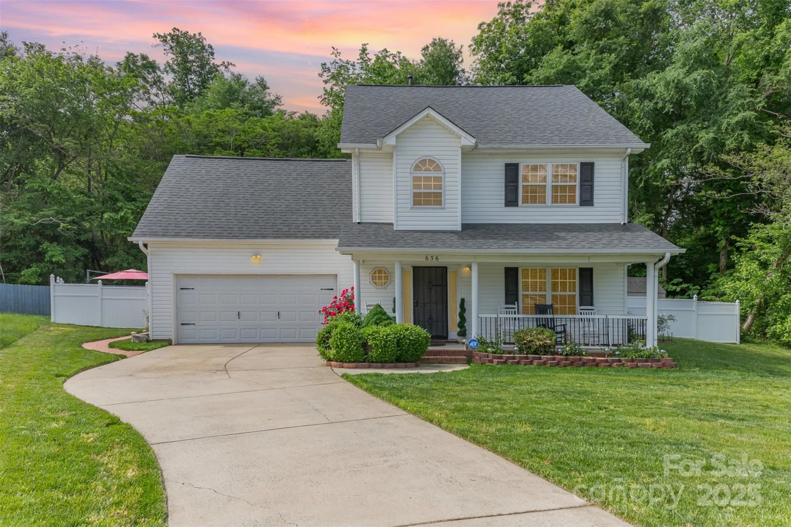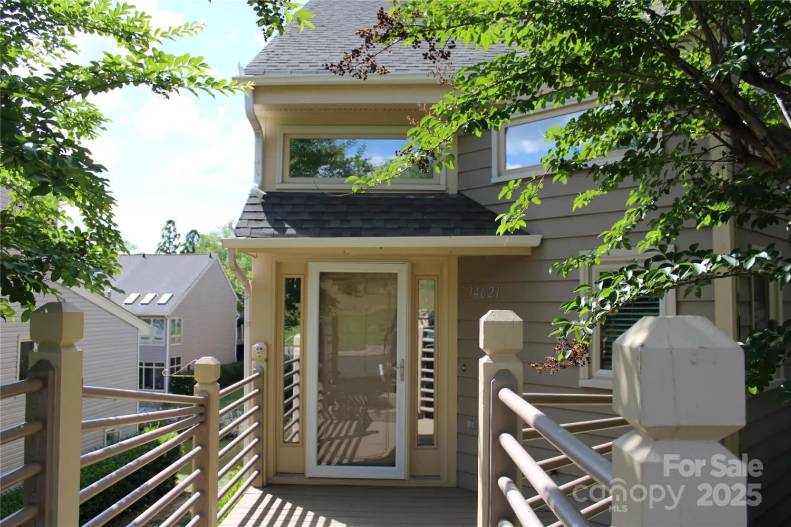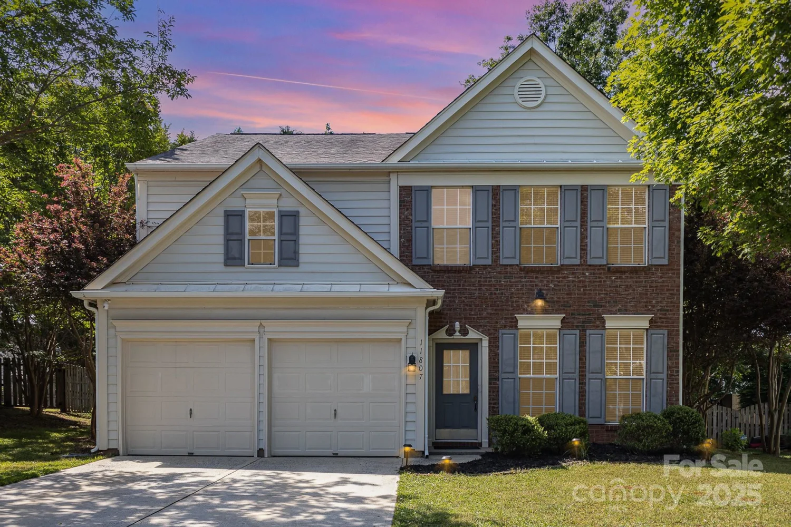8042 downy oak laneCharlotte, NC 28269
8042 downy oak laneCharlotte, NC 28269
Description
Luxury townhome living near Uptown Charlotte! The Briana floor plan is always an end unit. This bright, airy townhome offers 3 spacious bedrooms, 2.5 baths, a 2-car garage, and a large loft perfect for a second living space, office, or play area. The open-concept layout is filled with natural light thanks to oversized windows throughout. Whether you’re a first-time buyer or looking to downsize in style, The Briana fits the bill. Located just 15–20 minutes from Uptown Charlotte and the airport, with unbeatable access to Huntersville, Birkdale Village, shopping, and dining. Don’t forget the perks: incredible buyer incentives, including rate buy downs, closing cost assistance with our preferred lender! This is where style, value, and location come together. Don’t miss it!
Property Details for 8042 Downy Oak Lane
- Subdivision ComplexCheyney
- ExteriorIn-Ground Irrigation, Lawn Maintenance
- Num Of Garage Spaces2
- Parking FeaturesDriveway, Attached Garage, Garage Door Opener, Garage Faces Front
- Property AttachedNo
LISTING UPDATED:
- StatusActive
- MLS #CAR4243405
- Days on Site19
- HOA Fees$215 / month
- MLS TypeResidential
- Year Built2025
- CountryMecklenburg
LISTING UPDATED:
- StatusActive
- MLS #CAR4243405
- Days on Site19
- HOA Fees$215 / month
- MLS TypeResidential
- Year Built2025
- CountryMecklenburg
Building Information for 8042 Downy Oak Lane
- StoriesTwo
- Year Built2025
- Lot Size0.0000 Acres
Payment Calculator
Term
Interest
Home Price
Down Payment
The Payment Calculator is for illustrative purposes only. Read More
Property Information for 8042 Downy Oak Lane
Summary
Location and General Information
- Community Features: Picnic Area, Sidewalks, Street Lights, Walking Trails
- Directions: GPS Address: 4605 Iron Oak Ln, Charlotte, NC 28269
- Coordinates: 35.358289,-80.817466
School Information
- Elementary School: Blythe
- Middle School: J.M. Alexander
- High School: North Mecklenburg
Taxes and HOA Information
- Parcel Number: 02718259
- Tax Legal Description: L564 M70-591
Virtual Tour
Parking
- Open Parking: No
Interior and Exterior Features
Interior Features
- Cooling: Central Air
- Heating: Central
- Appliances: Dishwasher, Disposal, Electric Range, Electric Water Heater, Exhaust Fan, Microwave, Plumbed For Ice Maker
- Fireplace Features: Electric
- Flooring: Carpet, Tile, Vinyl
- Interior Features: Attic Stairs Pulldown, Breakfast Bar, Cable Prewire, Entrance Foyer, Kitchen Island, Open Floorplan, Pantry, Walk-In Closet(s), Walk-In Pantry
- Levels/Stories: Two
- Window Features: Insulated Window(s)
- Foundation: Slab
- Total Half Baths: 1
- Bathrooms Total Integer: 3
Exterior Features
- Construction Materials: Vinyl, Other - See Remarks
- Fencing: Partial, Privacy
- Patio And Porch Features: Patio
- Pool Features: None
- Road Surface Type: Concrete, Paved
- Roof Type: Composition
- Security Features: Carbon Monoxide Detector(s)
- Laundry Features: Electric Dryer Hookup, Laundry Room, Upper Level, Washer Hookup
- Pool Private: No
Property
Utilities
- Sewer: Public Sewer
- Utilities: Fiber Optics
- Water Source: City
Property and Assessments
- Home Warranty: No
Green Features
Lot Information
- Above Grade Finished Area: 1744
- Lot Features: End Unit
Rental
Rent Information
- Land Lease: No
Public Records for 8042 Downy Oak Lane
Home Facts
- Beds3
- Baths2
- Above Grade Finished1,744 SqFt
- StoriesTwo
- Lot Size0.0000 Acres
- StyleTownhouse
- Year Built2025
- APN02718259
- CountyMecklenburg


