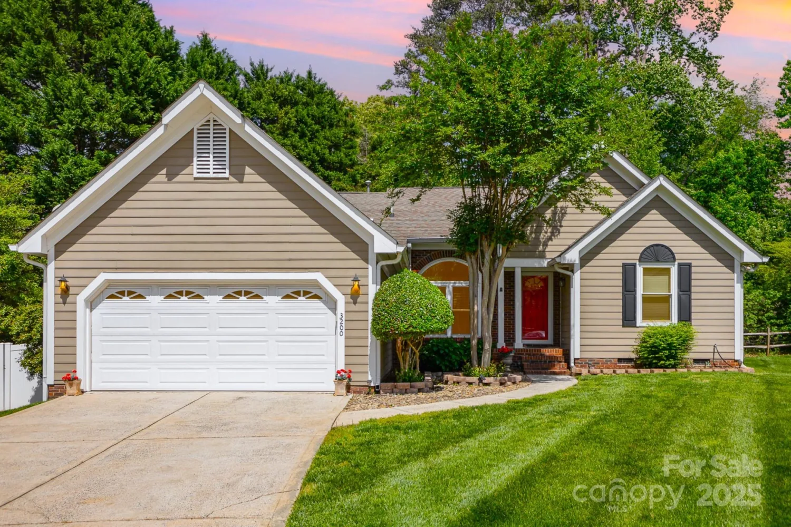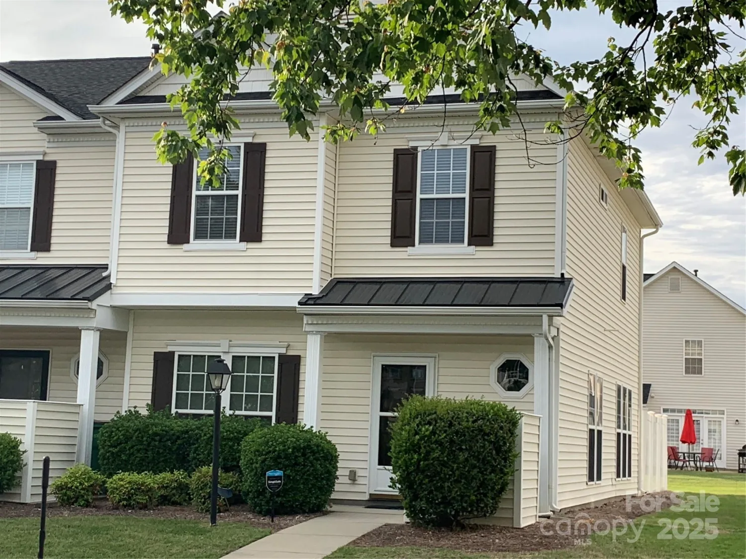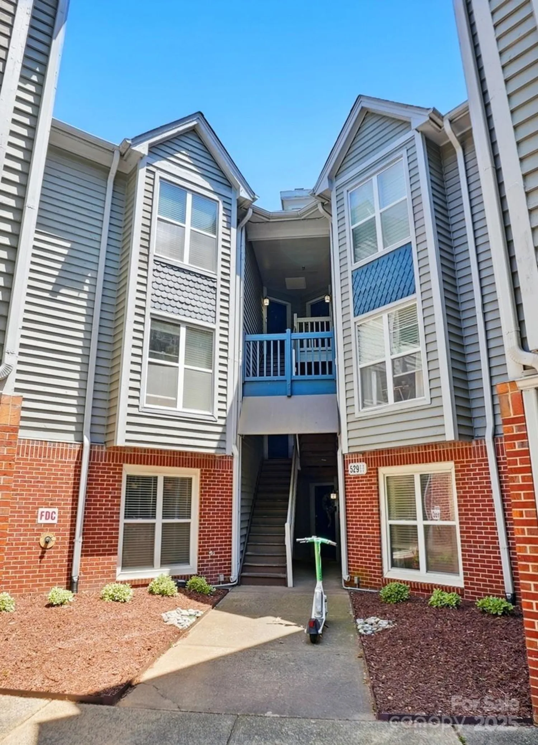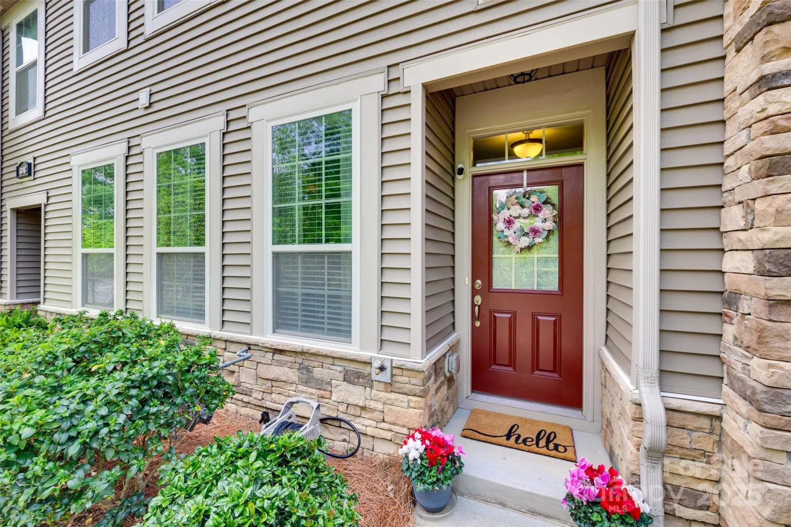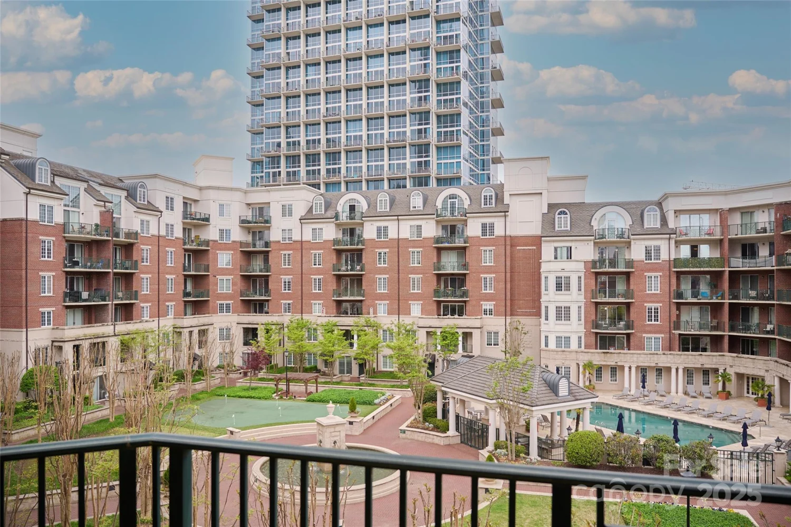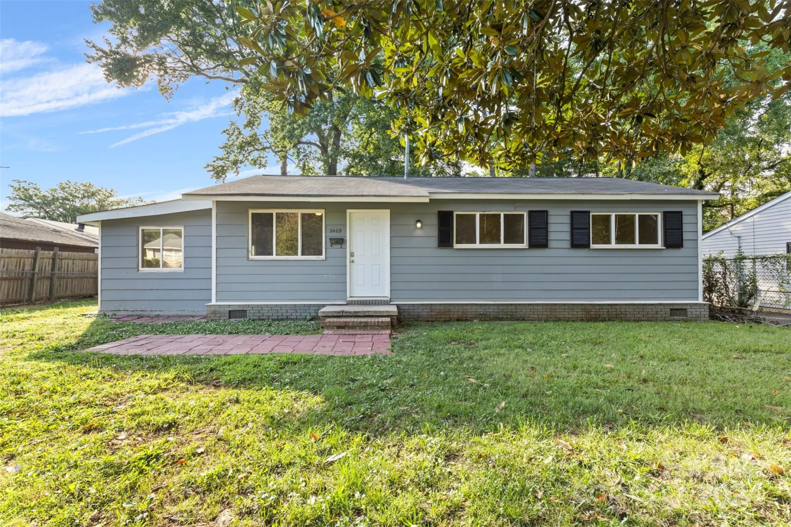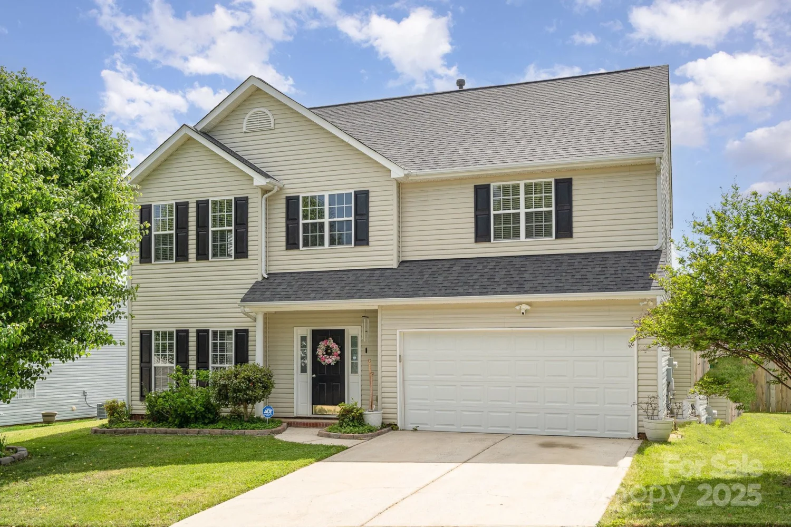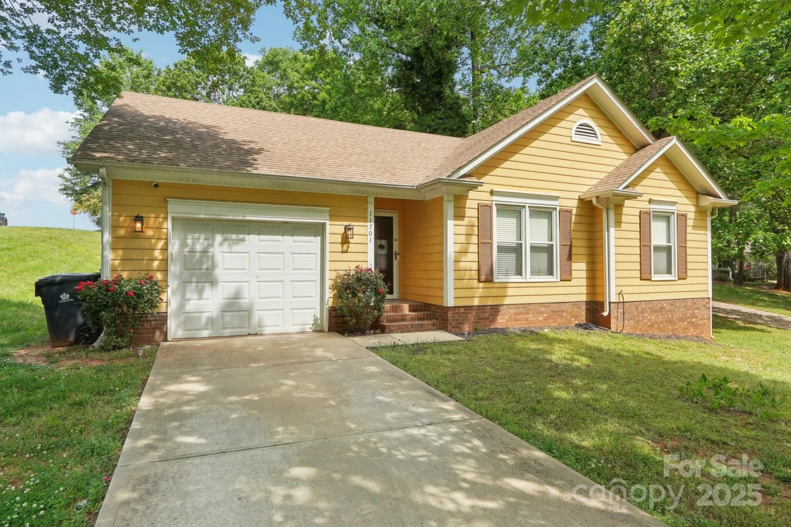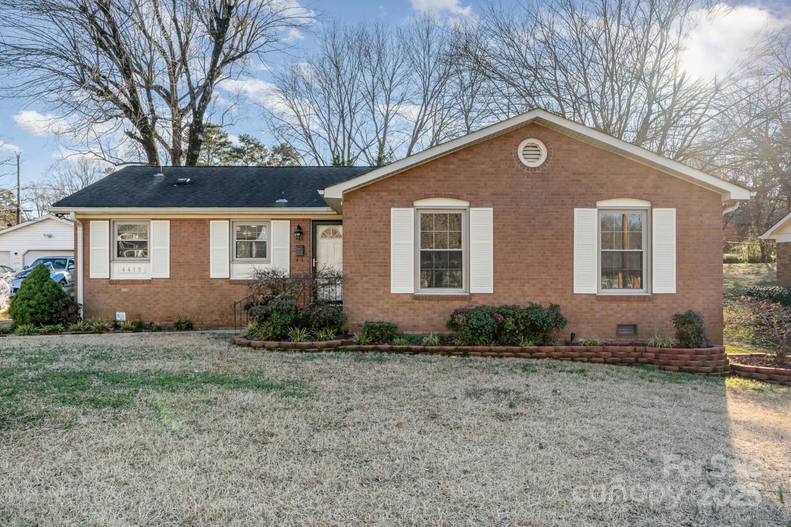8220 chrisbry laneCharlotte, NC 28215
8220 chrisbry laneCharlotte, NC 28215
Description
Welcome to this adorable 3-bedroom, 2-bath home offering easy, comfortable living all on one level. With an open floor plan and warm floors throughout, this home is filled with natural light and thoughtful updates. The updated eat-in kitchen features crisp white shaker-style cabinets, sleek stainless steel appliances, and plenty of space for cooking and gathering. Both full bathrooms have been stylishly renovated, providing a fresh, modern feel. Step outside and enjoy not one—but two—decks! Relax on the welcoming front porch or entertain on the spacious back deck overlooking the yard. A private driveway adds convenience, and the nicely sized backyard offers room to play, garden, or simply unwind. Whether you're just starting out, downsizing, or looking for a move-in-ready gem, this home has it all—style, charm, and functionality. Don’t miss it!
Property Details for 8220 Chrisbry Lane
- Subdivision ComplexHampton Park
- Architectural StyleColonial
- Parking FeaturesDriveway
- Property AttachedNo
LISTING UPDATED:
- StatusActive
- MLS #CAR4250869
- Days on Site8
- MLS TypeResidential
- Year Built1988
- CountryMecklenburg
LISTING UPDATED:
- StatusActive
- MLS #CAR4250869
- Days on Site8
- MLS TypeResidential
- Year Built1988
- CountryMecklenburg
Building Information for 8220 Chrisbry Lane
- StoriesOne
- Year Built1988
- Lot Size0.0000 Acres
Payment Calculator
Term
Interest
Home Price
Down Payment
The Payment Calculator is for illustrative purposes only. Read More
Property Information for 8220 Chrisbry Lane
Summary
Location and General Information
- Directions: GPS
- Coordinates: 35.251006,-80.722955
School Information
- Elementary School: Unspecified
- Middle School: Unspecified
- High School: Unspecified
Taxes and HOA Information
- Parcel Number: 107-212-24
- Tax Legal Description: L40 BD M21-369
Virtual Tour
Parking
- Open Parking: Yes
Interior and Exterior Features
Interior Features
- Cooling: Central Air, Electric
- Heating: Central, Natural Gas
- Appliances: Dishwasher, Electric Range, Microwave, Refrigerator, Washer/Dryer
- Fireplace Features: Living Room, Other - See Remarks
- Flooring: Carpet, Other - See Remarks
- Levels/Stories: One
- Foundation: Crawl Space
- Bathrooms Total Integer: 2
Exterior Features
- Construction Materials: Vinyl
- Patio And Porch Features: Deck
- Pool Features: None
- Road Surface Type: Concrete, Paved
- Laundry Features: In Kitchen, Inside, Main Level
- Pool Private: No
- Other Structures: Shed(s)
Property
Utilities
- Sewer: Public Sewer
- Water Source: Public
Property and Assessments
- Home Warranty: No
Green Features
Lot Information
- Above Grade Finished Area: 1164
Rental
Rent Information
- Land Lease: No
Public Records for 8220 Chrisbry Lane
Home Facts
- Beds3
- Baths2
- Above Grade Finished1,164 SqFt
- StoriesOne
- Lot Size0.0000 Acres
- StyleSingle Family Residence
- Year Built1988
- APN107-212-24
- CountyMecklenburg


