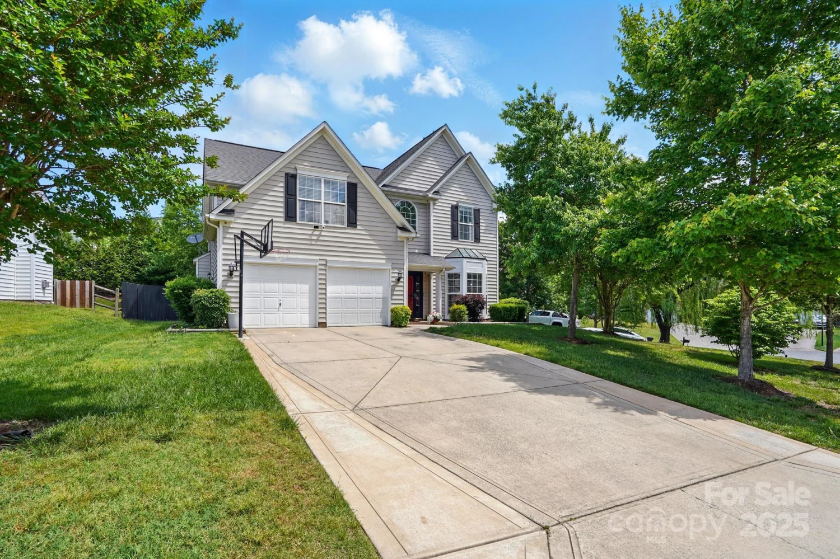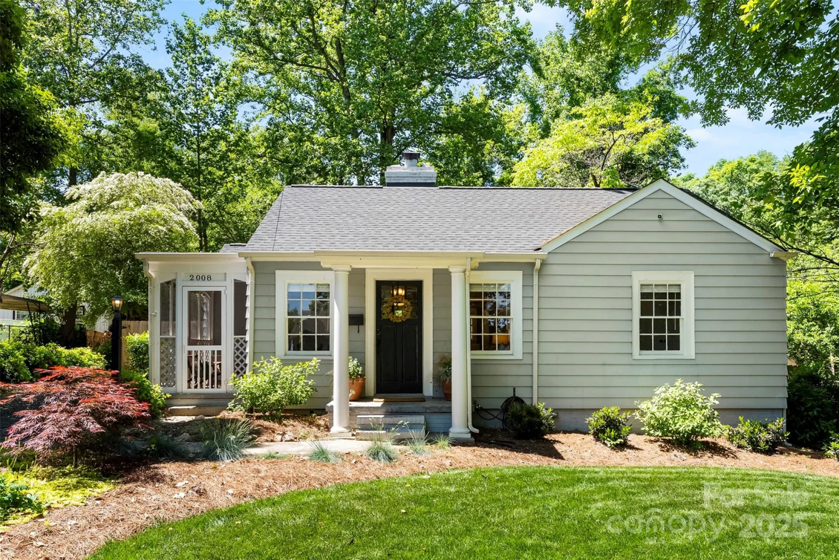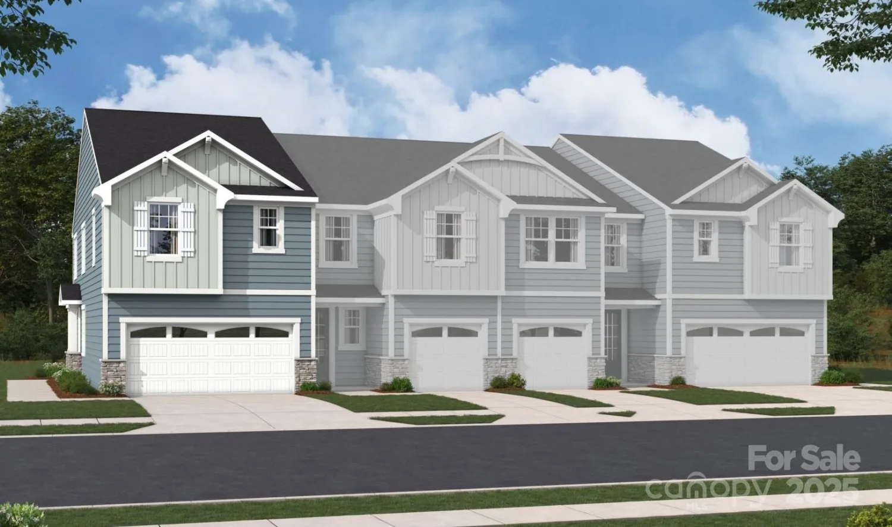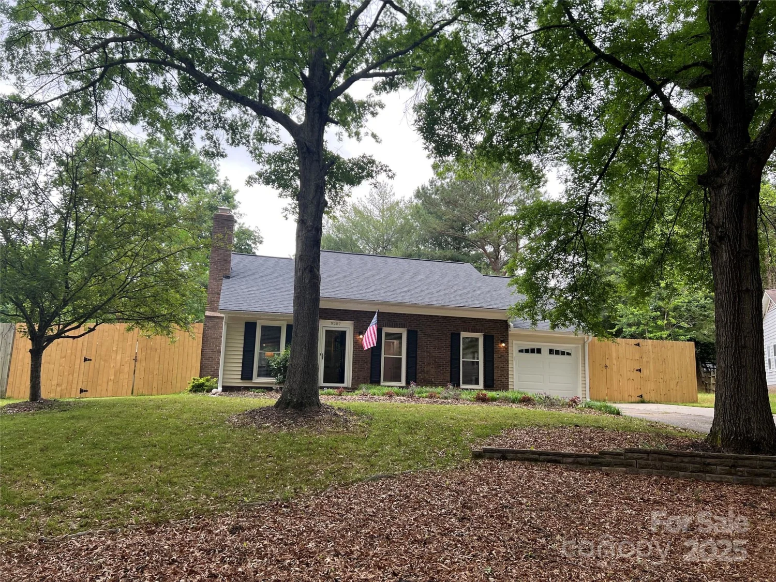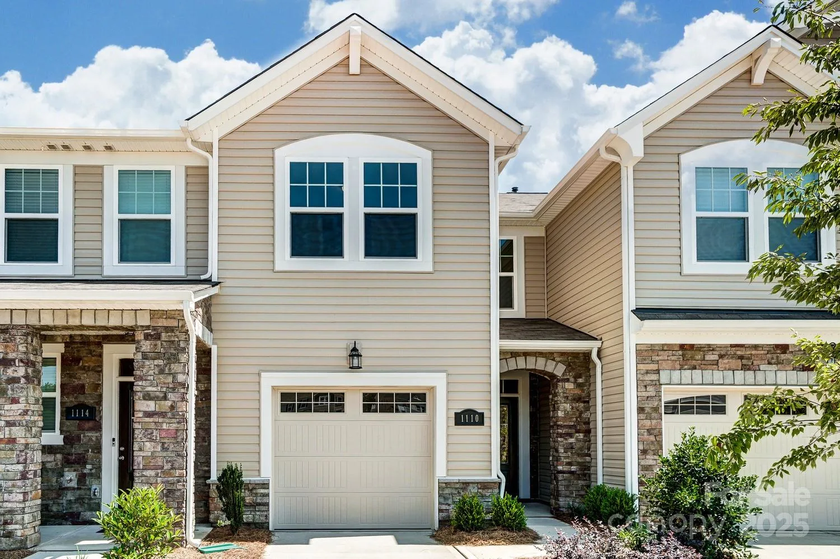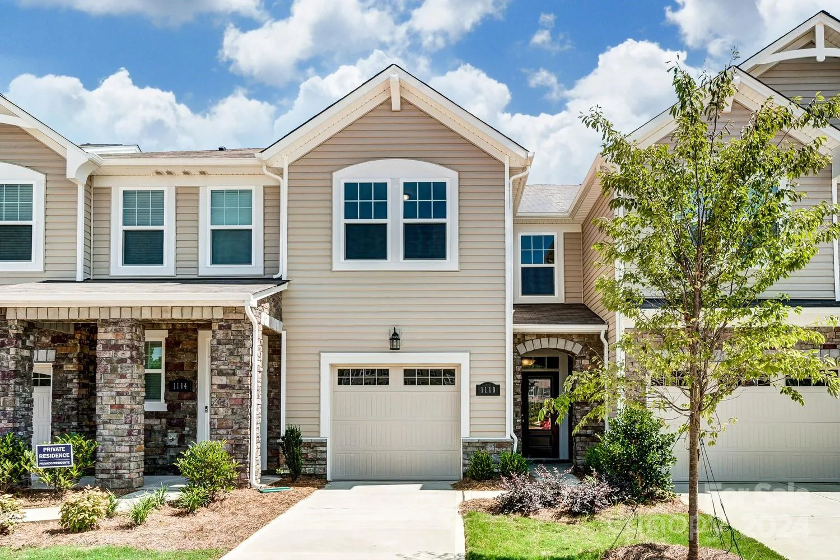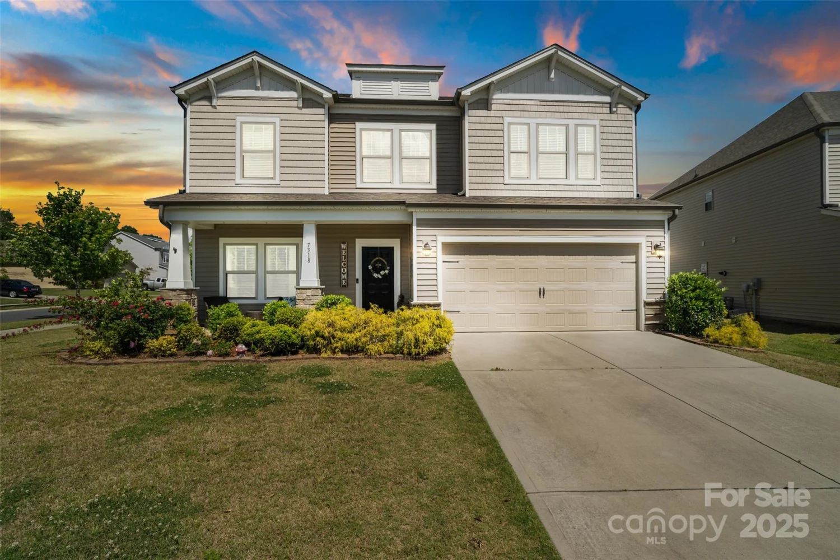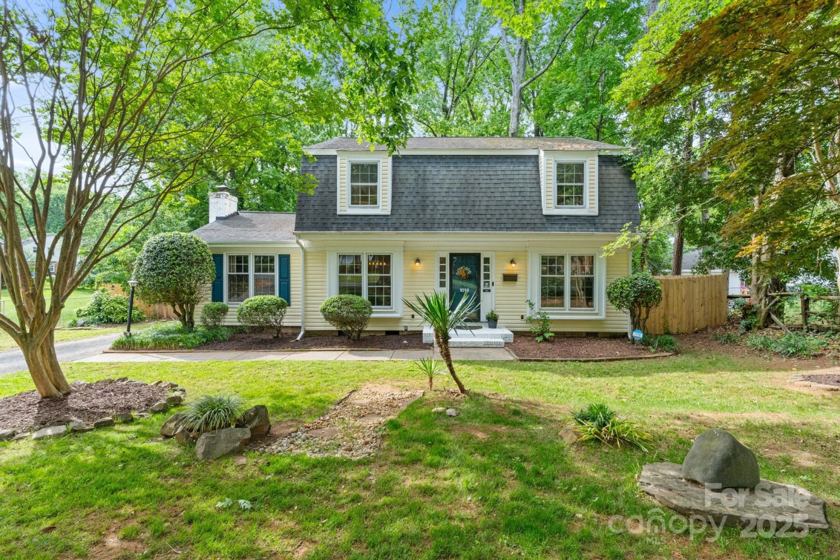9723 mattforest circleCharlotte, NC 28277
9723 mattforest circleCharlotte, NC 28277
Description
Discover your dream townhome nestled in the vibrant heart of Ballantyne and Blakeney! This beautifully updated residence features a modern kitchen with stunning granite countertops, soft-close cabinetry, and sleek stainless steel appliances, perfect for culinary enthusiasts. Enjoy the spacious living and dining areas, highlighted by a two-story vaulted family room with a cozy gas fireplace. Upstairs, retreat to the primary ensuite with a stylish bath, complemented by two additional bedrooms with ample built-in closet space. The outdoor oasis boasts a private fenced yard and an extended paver patio, ideal for entertaining. With a one-car garage and convenient storage, this home is designed for both comfort and functionality. Welcome home to a lifestyle of convenience and elegance!
Property Details for 9723 Mattforest Circle
- Subdivision ComplexElizabeth Townes
- Architectural StyleTransitional
- ExteriorLawn Maintenance
- Num Of Garage Spaces1
- Parking FeaturesAttached Garage, Garage Door Opener, Garage Faces Front, Keypad Entry
- Property AttachedNo
LISTING UPDATED:
- StatusActive
- MLS #CAR4250231
- Days on Site1
- HOA Fees$282 / month
- MLS TypeResidential
- Year Built1999
- CountryMecklenburg
LISTING UPDATED:
- StatusActive
- MLS #CAR4250231
- Days on Site1
- HOA Fees$282 / month
- MLS TypeResidential
- Year Built1999
- CountryMecklenburg
Building Information for 9723 Mattforest Circle
- StoriesTwo
- Year Built1999
- Lot Size0.0000 Acres
Payment Calculator
Term
Interest
Home Price
Down Payment
The Payment Calculator is for illustrative purposes only. Read More
Property Information for 9723 Mattforest Circle
Summary
Location and General Information
- Community Features: Outdoor Pool
- Directions: From Elm Lane or Bryant Farms Rd turn onto Houston Ridge Road. Follow to end Turn Right onto Delores Ferguson Ln, 2nd Right onto Mattforest Circle
- Coordinates: 35.04384,-80.821396
School Information
- Elementary School: Hawk Ridge
- Middle School: Community House
- High School: Ardrey Kell
Taxes and HOA Information
- Parcel Number: 229-043-10
- Tax Legal Description: L2602 M31-973
Virtual Tour
Parking
- Open Parking: No
Interior and Exterior Features
Interior Features
- Cooling: Central Air
- Heating: Central
- Appliances: Dishwasher, Disposal, Electric Range, Electric Water Heater, Exhaust Fan, Microwave, Refrigerator, Washer/Dryer
- Fireplace Features: Gas, Great Room
- Flooring: Carpet, Tile, Vinyl
- Interior Features: Attic Other, Breakfast Bar, Built-in Features, Cable Prewire, Open Floorplan, Walk-In Closet(s)
- Levels/Stories: Two
- Foundation: Slab
- Total Half Baths: 1
- Bathrooms Total Integer: 3
Exterior Features
- Construction Materials: Brick Partial, Vinyl
- Fencing: Back Yard
- Patio And Porch Features: Covered, Front Porch, Patio
- Pool Features: None
- Road Surface Type: Concrete, Paved
- Roof Type: Shingle
- Security Features: Carbon Monoxide Detector(s), Smoke Detector(s)
- Laundry Features: Laundry Room, Upper Level
- Pool Private: No
Property
Utilities
- Sewer: Public Sewer
- Utilities: Cable Available, Electricity Connected, Natural Gas
- Water Source: City
Property and Assessments
- Home Warranty: No
Green Features
Lot Information
- Above Grade Finished Area: 1676
- Lot Features: Level, Private
Rental
Rent Information
- Land Lease: No
Public Records for 9723 Mattforest Circle
Home Facts
- Beds3
- Baths2
- Above Grade Finished1,676 SqFt
- StoriesTwo
- Lot Size0.0000 Acres
- StyleTownhouse
- Year Built1999
- APN229-043-10
- CountyMecklenburg
- ZoningR9MFCD


