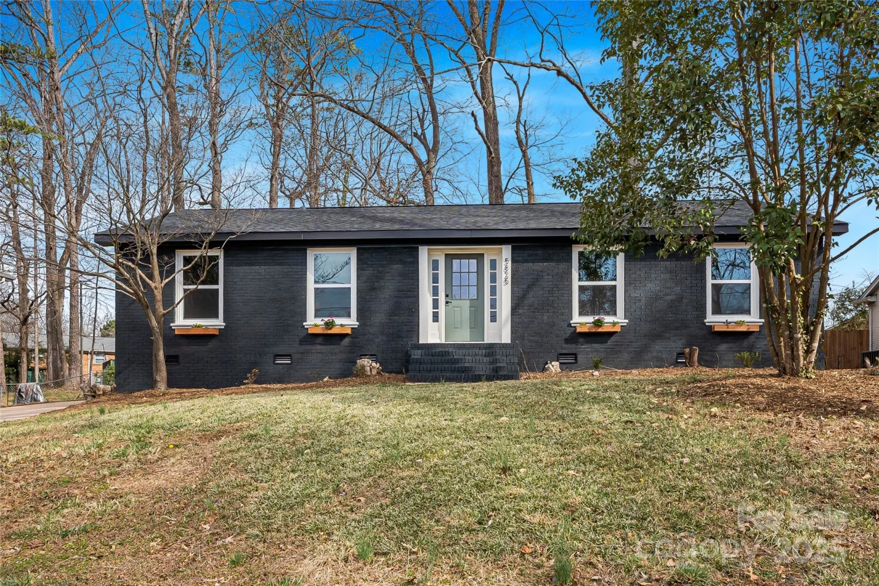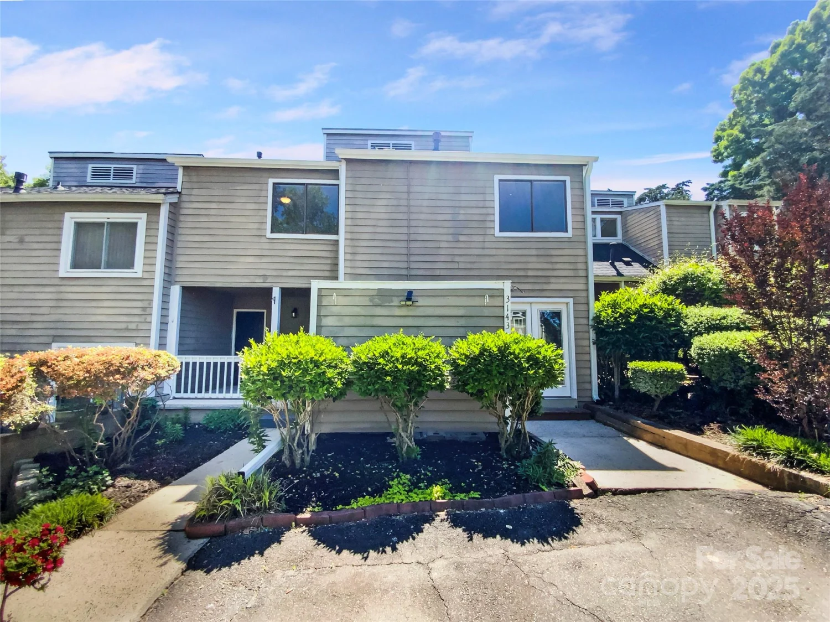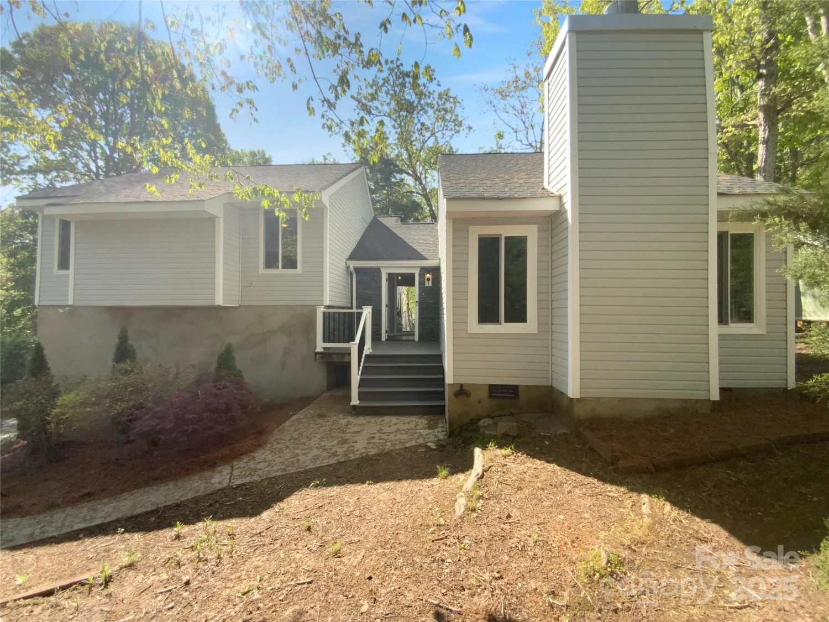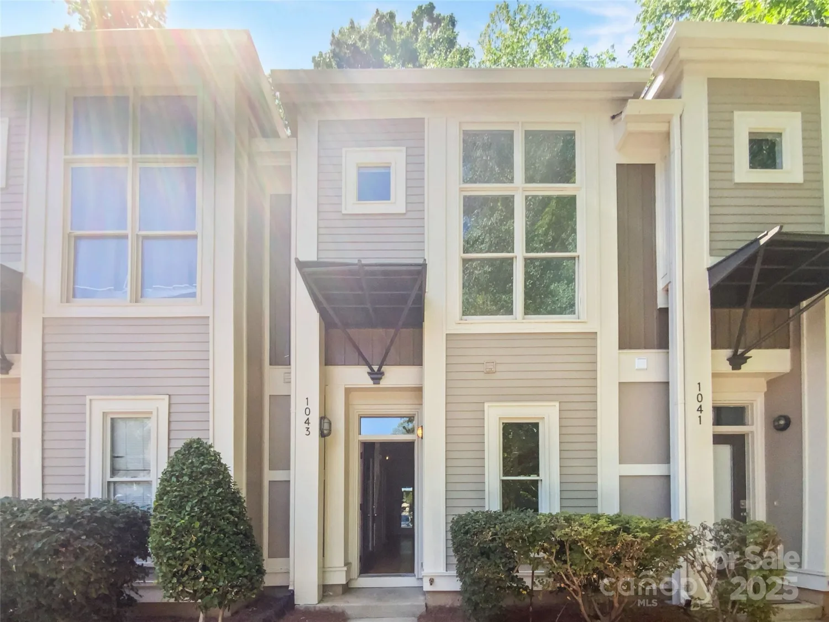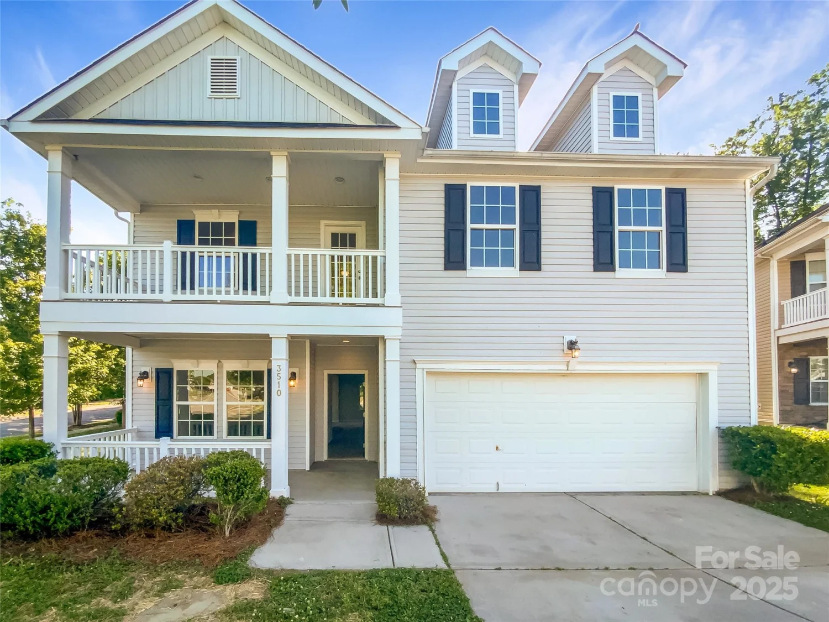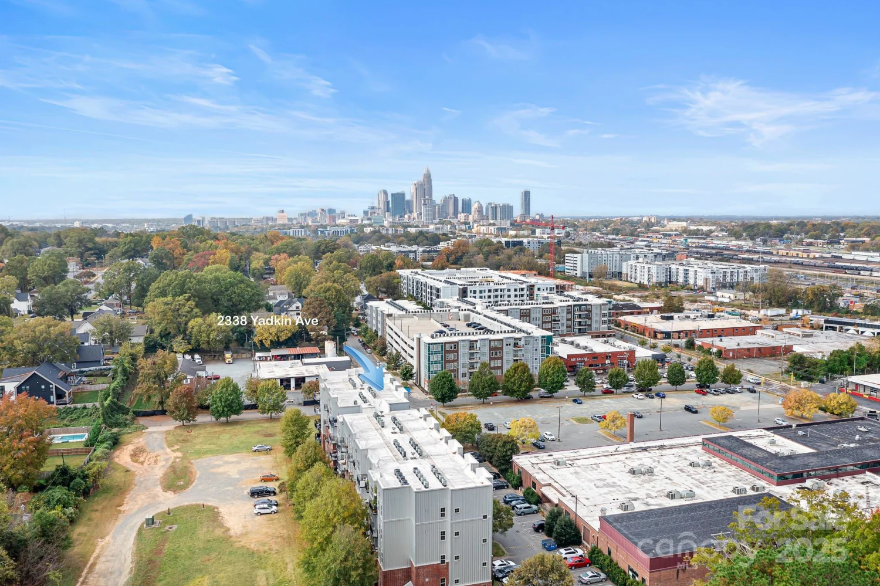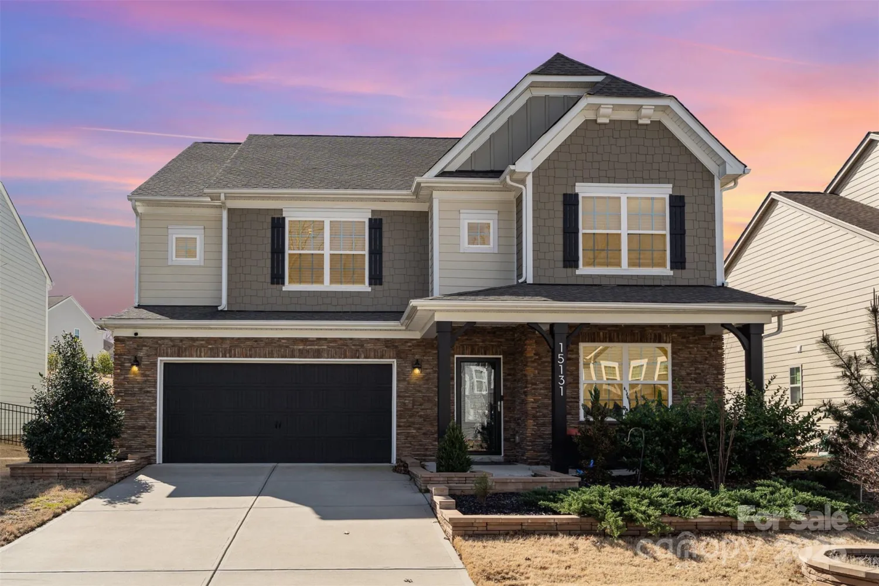1014 vandalia driveCharlotte, NC 28212
1014 vandalia driveCharlotte, NC 28212
Description
A true hidden gem close to the city on nearly half an acre! This spacious 4 bed, 2.5 bath home features an updated kitchen, the coziest living room with a gas fireplace, dining room, and a guest bedroom/office with a full bathroom on the main level. Primary bedroom with shiplap details and full bathroom along with the other two bedrooms and half bath are located upstairs. The masterpiece is your backyard space with an expansive deck, firepit area, basketball court, and separate outdoor seating. Been looking for a yard to put a pool in? This is it! Around the corner and short walk away, enjoy the newly redone Coventry Woods neighborhood park with the most beautiful walking trail, playground, and big open area for picnics and play. Access Independence Blvd and get all around the city in minutes. Uptown is less than 15 minutes away! Don't miss this opportunity!
Property Details for 1014 Vandalia Drive
- Subdivision ComplexCoventry Woods
- ExteriorFire Pit
- Parking FeaturesDriveway
- Property AttachedNo
LISTING UPDATED:
- StatusActive
- MLS #CAR4255988
- Days on Site0
- MLS TypeResidential
- Year Built1969
- CountryMecklenburg
LISTING UPDATED:
- StatusActive
- MLS #CAR4255988
- Days on Site0
- MLS TypeResidential
- Year Built1969
- CountryMecklenburg
Building Information for 1014 Vandalia Drive
- StoriesTwo
- Year Built1969
- Lot Size0.0000 Acres
Payment Calculator
Term
Interest
Home Price
Down Payment
The Payment Calculator is for illustrative purposes only. Read More
Property Information for 1014 Vandalia Drive
Summary
Location and General Information
- Community Features: Picnic Area, Playground, Walking Trails
- Coordinates: 35.190984,-80.757045
School Information
- Elementary School: Idlewild
- Middle School: McClintock
- High School: East Mecklenburg
Taxes and HOA Information
- Parcel Number: 13307517
- Tax Legal Description: L1 B9 M14-313
Virtual Tour
Parking
- Open Parking: No
Interior and Exterior Features
Interior Features
- Cooling: Central Air
- Heating: Natural Gas
- Appliances: Dishwasher, Disposal, Electric Range, Exhaust Fan, Microwave, Refrigerator
- Fireplace Features: Gas
- Levels/Stories: Two
- Foundation: Crawl Space
- Total Half Baths: 1
- Bathrooms Total Integer: 3
Exterior Features
- Construction Materials: Vinyl
- Fencing: Back Yard, Fenced
- Patio And Porch Features: Deck
- Pool Features: None
- Road Surface Type: Concrete, Paved
- Roof Type: Shingle
- Laundry Features: Electric Dryer Hookup, In Kitchen, Laundry Closet, Main Level, Washer Hookup
- Pool Private: No
Property
Utilities
- Sewer: Public Sewer
- Water Source: City
Property and Assessments
- Home Warranty: No
Green Features
Lot Information
- Above Grade Finished Area: 2169
- Lot Features: Cleared, Level
Rental
Rent Information
- Land Lease: No
Public Records for 1014 Vandalia Drive
Home Facts
- Beds4
- Baths2
- Above Grade Finished2,169 SqFt
- StoriesTwo
- Lot Size0.0000 Acres
- StyleSingle Family Residence
- Year Built1969
- APN13307517
- CountyMecklenburg


