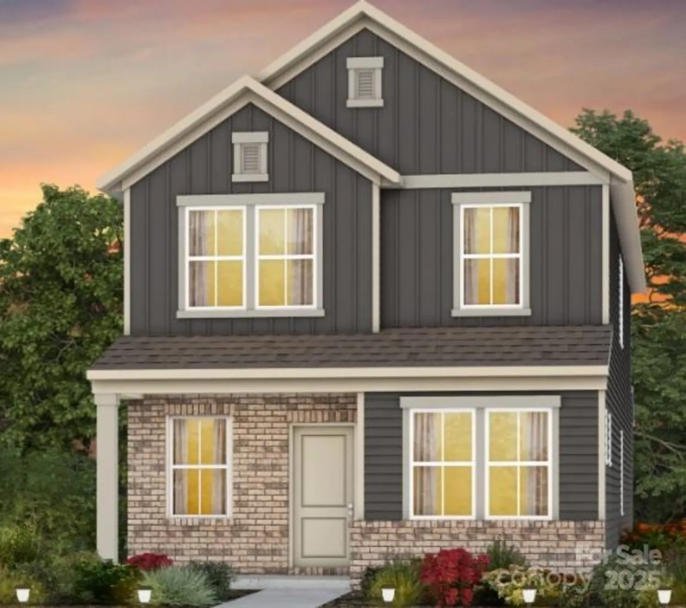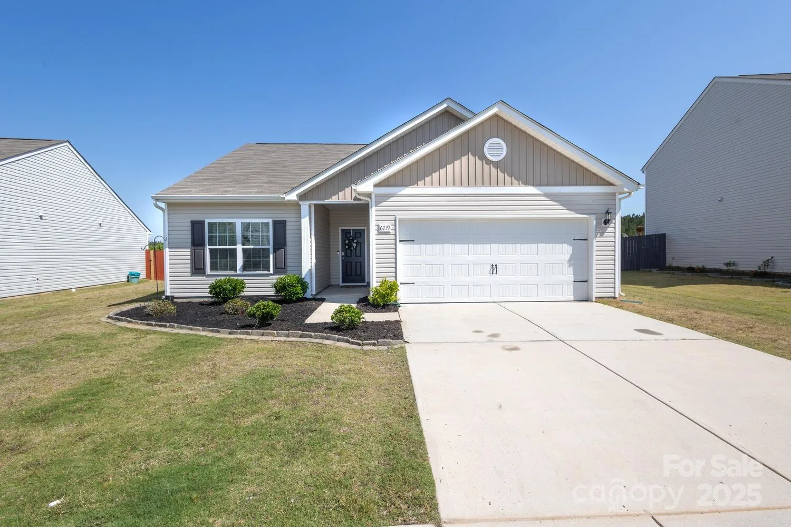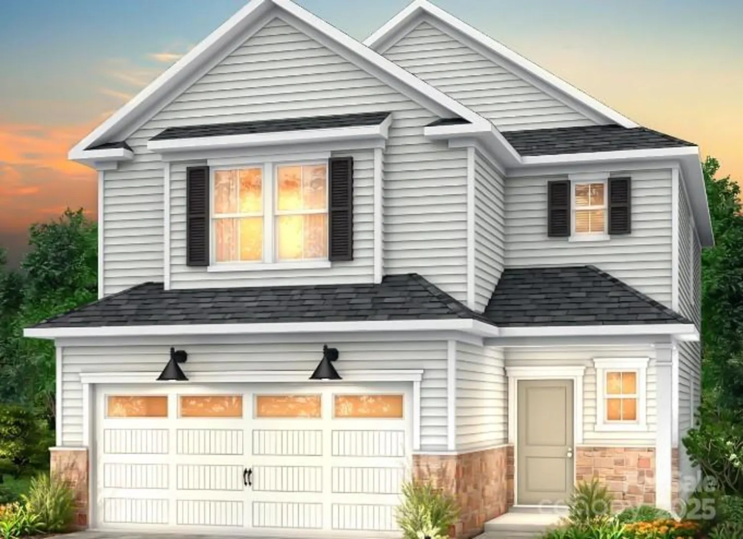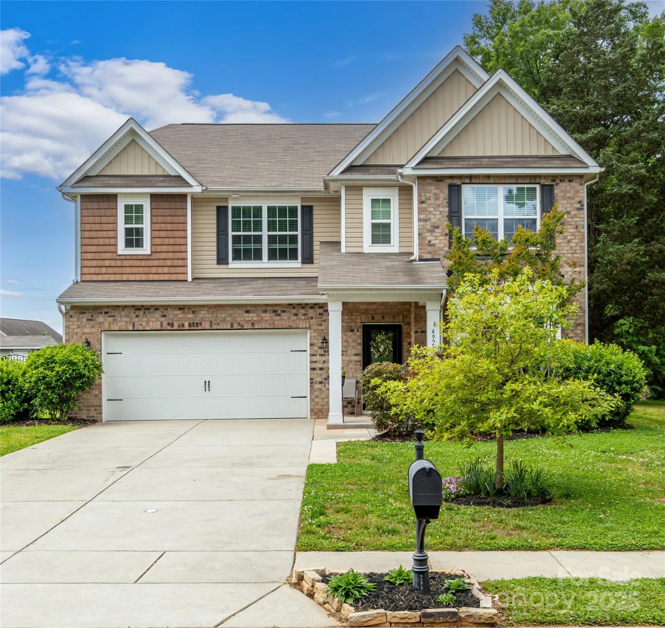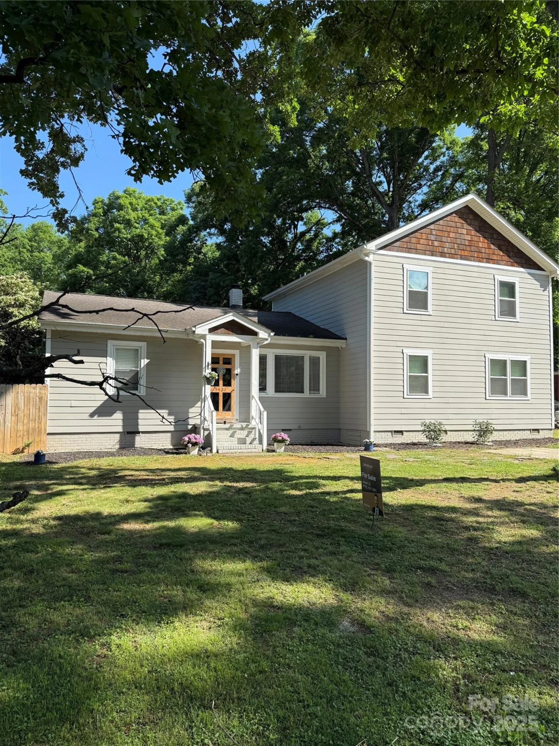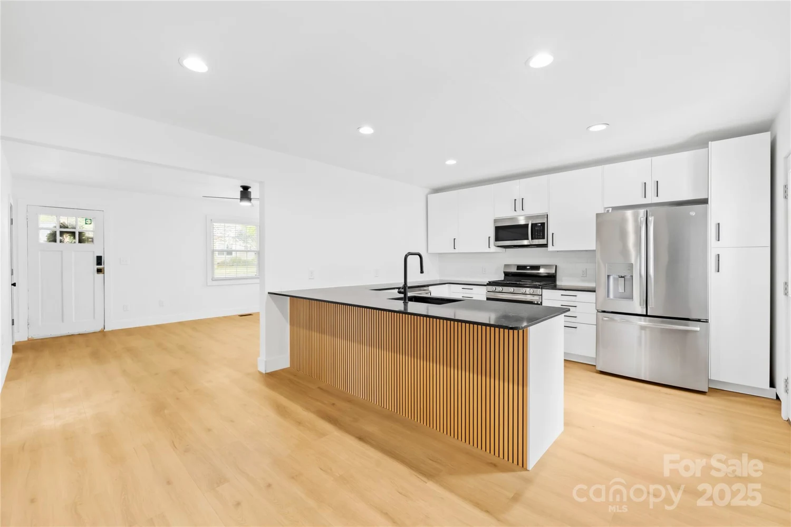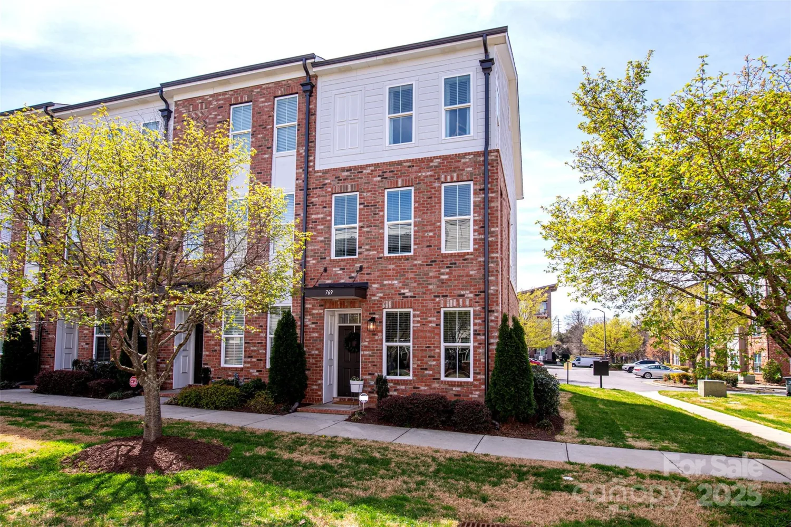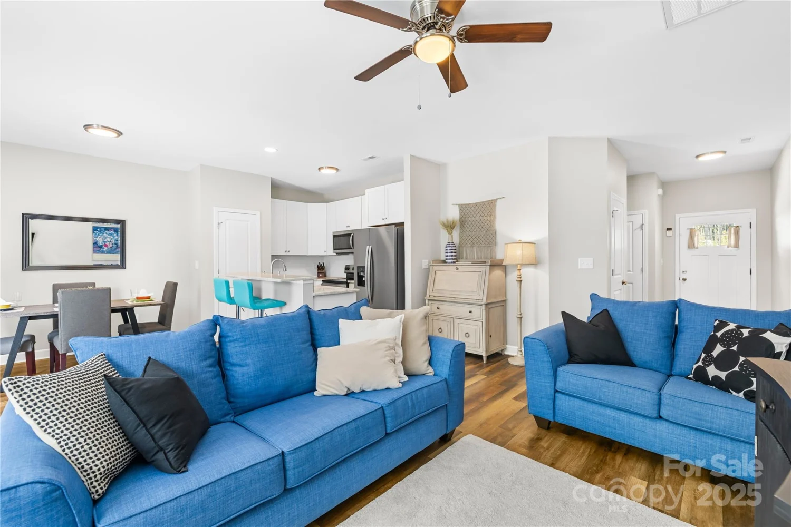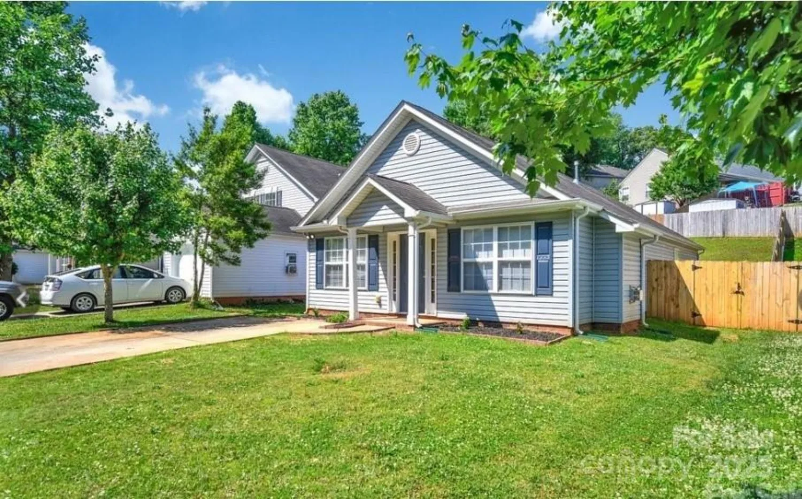4531 dalbeth streetCharlotte, NC 28213
4531 dalbeth streetCharlotte, NC 28213
Description
Welcome home to this beautifully maintained residence in one of the area's most established and desirable neighborhoods. Enjoy generously sized bedrooms and expansive living and entertainment spaces, perfect for both relaxing and hosting. Nestled on a quiet street, this home features a large, fenced-in backyard ideal for outdoor gatherings, pets, or play. Its central location offers convenient access to nearby shops, restaurants, and local activities. Minutes from major highways I-85 and I-485, as well as top hospitals and beautiful parks. Don’t miss the opportunity to own this charming home in a prime location!
Property Details for 4531 Dalbeth Street
- Subdivision ComplexCoventry
- Num Of Garage Spaces2
- Parking FeaturesAttached Garage
- Property AttachedNo
LISTING UPDATED:
- StatusComing Soon
- MLS #CAR4256828
- Days on Site0
- HOA Fees$130 / month
- MLS TypeResidential
- Year Built2006
- CountryMecklenburg
LISTING UPDATED:
- StatusComing Soon
- MLS #CAR4256828
- Days on Site0
- HOA Fees$130 / month
- MLS TypeResidential
- Year Built2006
- CountryMecklenburg
Building Information for 4531 Dalbeth Street
- StoriesTwo
- Year Built2006
- Lot Size0.0000 Acres
Payment Calculator
Term
Interest
Home Price
Down Payment
The Payment Calculator is for illustrative purposes only. Read More
Property Information for 4531 Dalbeth Street
Summary
Location and General Information
- Coordinates: 35.308499,-80.687403
School Information
- Elementary School: Stoney Creek
- Middle School: James Martin
- High School: Julius L. Chambers
Taxes and HOA Information
- Parcel Number: 051-142-09
- Tax Legal Description: L73 M43-367
Virtual Tour
Parking
- Open Parking: No
Interior and Exterior Features
Interior Features
- Cooling: Central Air
- Heating: Central
- Appliances: Dishwasher, Disposal, Electric Cooktop, Electric Oven, Electric Range, Electric Water Heater, Freezer, Microwave, Refrigerator
- Levels/Stories: Two
- Foundation: Slab
- Total Half Baths: 1
- Bathrooms Total Integer: 3
Exterior Features
- Construction Materials: Hardboard Siding
- Fencing: Back Yard
- Pool Features: None
- Road Surface Type: Concrete
- Roof Type: Shingle
- Laundry Features: In Hall, Laundry Room, Upper Level
- Pool Private: No
Property
Utilities
- Sewer: Public Sewer
- Water Source: City
Property and Assessments
- Home Warranty: No
Green Features
Lot Information
- Above Grade Finished Area: 2408
Rental
Rent Information
- Land Lease: No
Public Records for 4531 Dalbeth Street
Home Facts
- Beds4
- Baths2
- Above Grade Finished2,408 SqFt
- StoriesTwo
- Lot Size0.0000 Acres
- StyleSingle Family Residence
- Year Built2006
- APN051-142-09
- CountyMecklenburg


