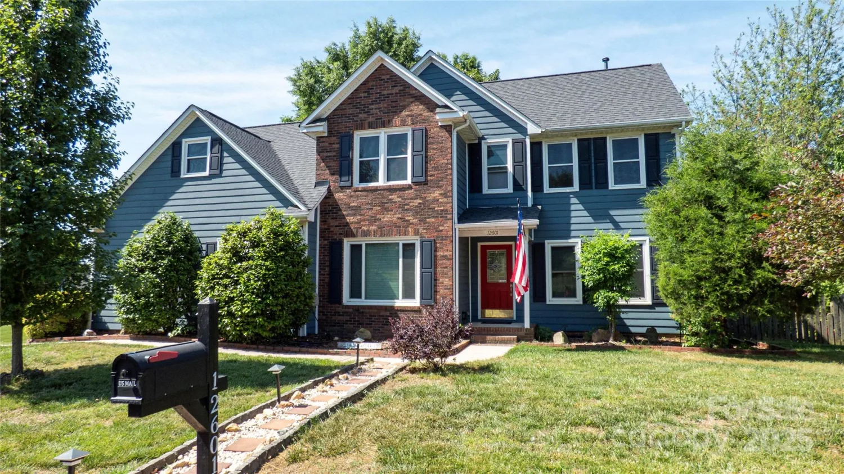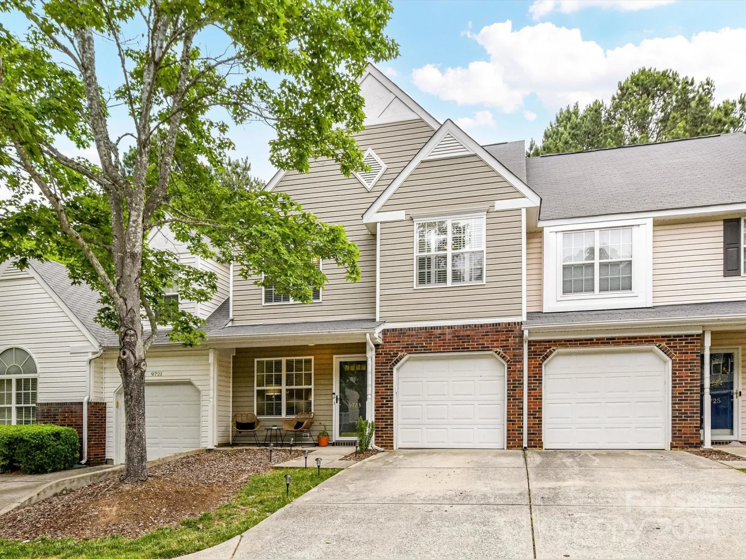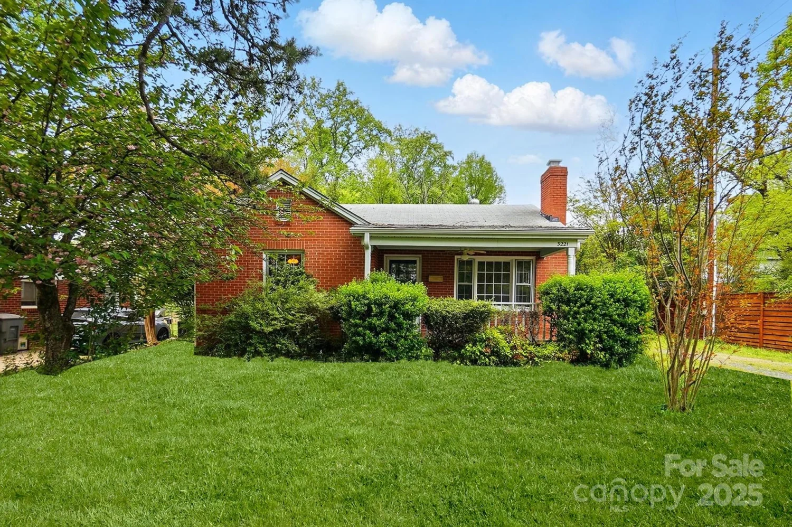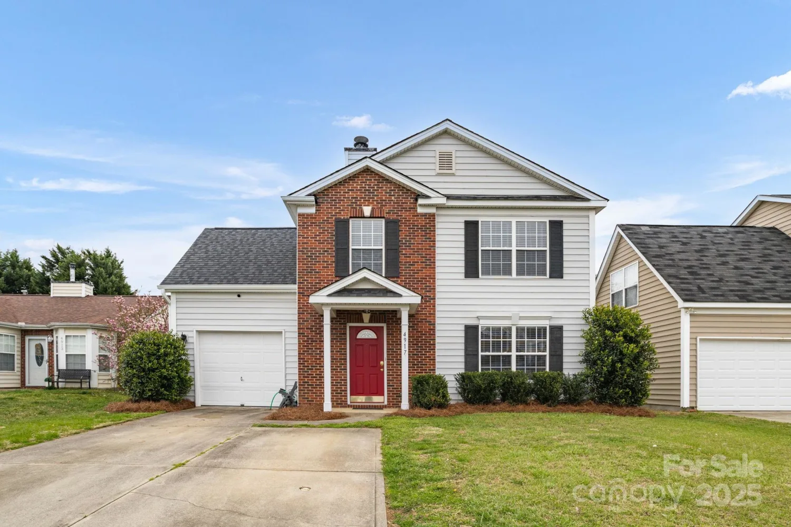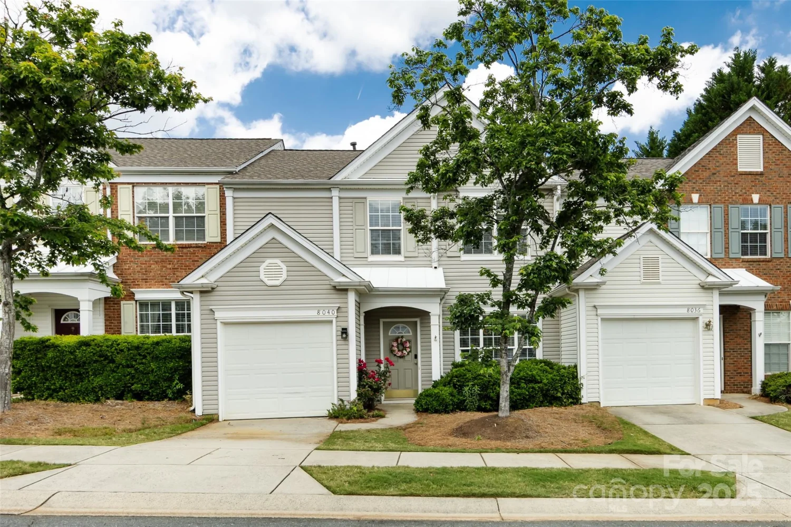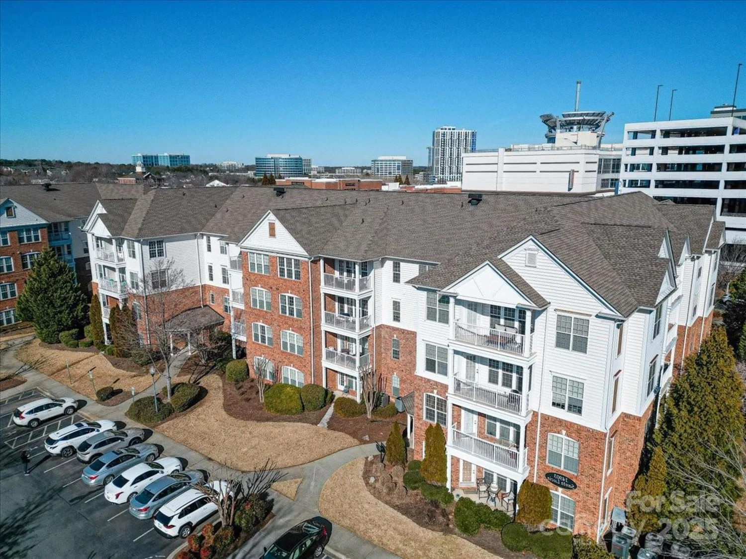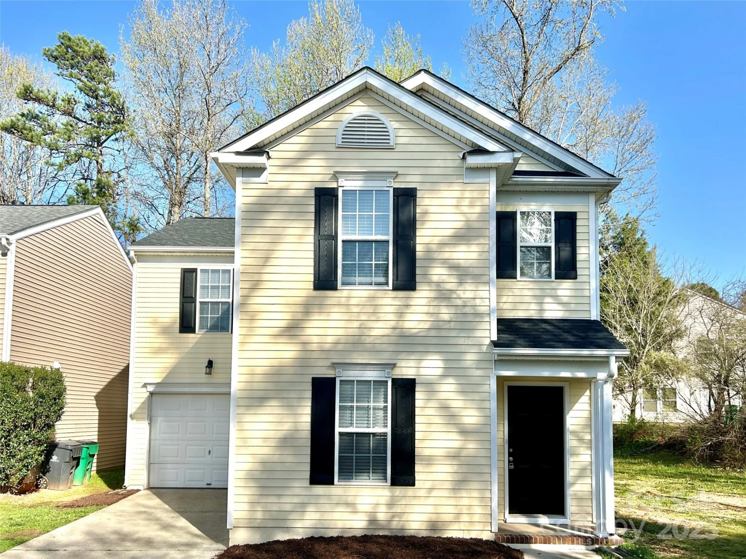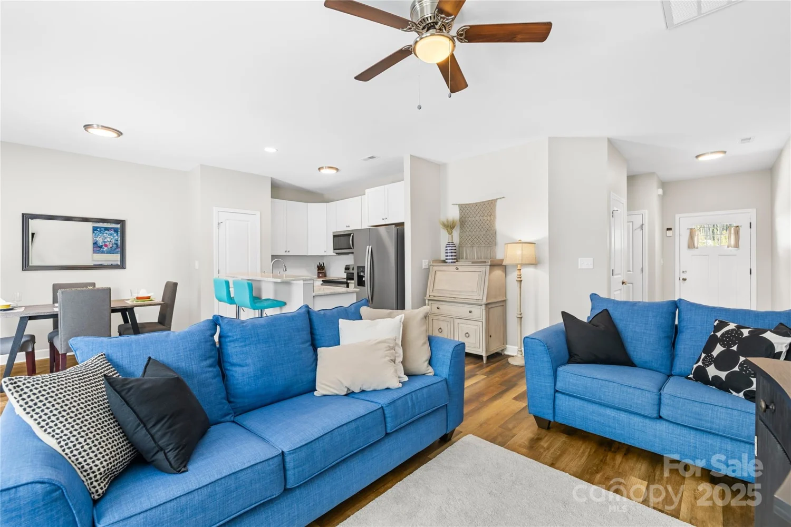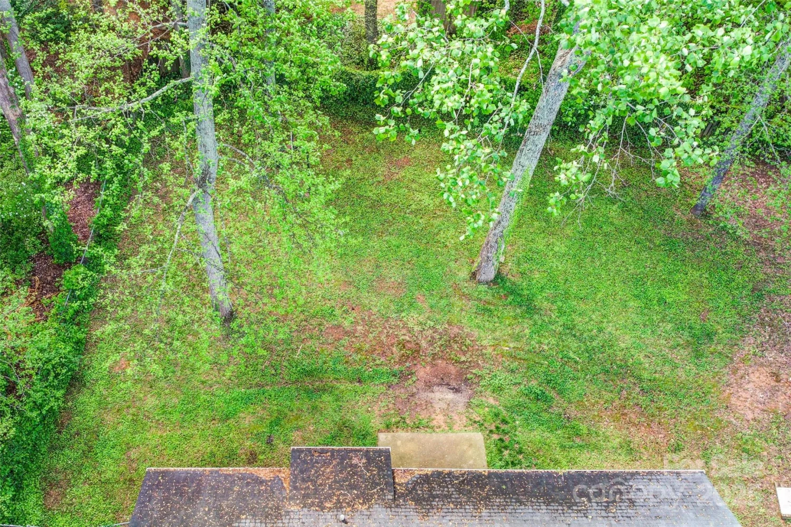6719 jerimoth driveCharlotte, NC 28215
6719 jerimoth driveCharlotte, NC 28215
Description
A very Distinctive ranch with 3-bedroom, 2-bath, 2 car garage, this gem was built in 2019! This move-in ready home features luxury vinyl plank flooring on the main level, granite countertops with a stylish backsplash, and cozy carpeted bedrooms and the house is freshly painted throughout. Enjoy outdoor living with an extended patio, fenced backyard, and pristine vinyl siding. With a two-car garage, electric water heater, and efficient HVAC, this home has it all. The sellers will convey fridge, washer, dryer, ring system and draperies with acceptable offer, schedule your tour today, Don’t miss out and thank you for showing it!
Property Details for 6719 Jerimoth Drive
- Subdivision ComplexThe Reserve at Canyon Hills
- Num Of Garage Spaces2
- Parking FeaturesDriveway, Attached Garage, Garage Door Opener
- Property AttachedNo
LISTING UPDATED:
- StatusActive
- MLS #CAR4253544
- Days on Site0
- HOA Fees$500 / year
- MLS TypeResidential
- Year Built2019
- CountryMecklenburg
LISTING UPDATED:
- StatusActive
- MLS #CAR4253544
- Days on Site0
- HOA Fees$500 / year
- MLS TypeResidential
- Year Built2019
- CountryMecklenburg
Building Information for 6719 Jerimoth Drive
- StoriesOne
- Year Built2019
- Lot Size0.0000 Acres
Payment Calculator
Term
Interest
Home Price
Down Payment
The Payment Calculator is for illustrative purposes only. Read More
Property Information for 6719 Jerimoth Drive
Summary
Location and General Information
- Coordinates: 35.24197561,-80.69965111
School Information
- Elementary School: Reedy Creek
- Middle School: Northridge
- High School: Rocky River
Taxes and HOA Information
- Parcel Number: 108-185-54
- Tax Legal Description: L261 M64-890 TO 892
Virtual Tour
Parking
- Open Parking: No
Interior and Exterior Features
Interior Features
- Cooling: Central Air, Electric
- Heating: Electric
- Appliances: Dishwasher, Disposal, Dryer, Electric Cooktop, Electric Water Heater, Microwave, Oven, Refrigerator, Refrigerator with Ice Maker, Washer, Washer/Dryer
- Flooring: Carpet, Vinyl
- Levels/Stories: One
- Foundation: Slab
- Bathrooms Total Integer: 2
Exterior Features
- Construction Materials: Vinyl
- Fencing: Back Yard, Fenced, Wood
- Patio And Porch Features: Patio
- Pool Features: None
- Road Surface Type: Concrete, Paved
- Security Features: Smoke Detector(s)
- Laundry Features: Electric Dryer Hookup, Laundry Room, Washer Hookup
- Pool Private: No
Property
Utilities
- Sewer: Public Sewer
- Water Source: City
Property and Assessments
- Home Warranty: No
Green Features
Lot Information
- Above Grade Finished Area: 1356
Rental
Rent Information
- Land Lease: No
Public Records for 6719 Jerimoth Drive
Home Facts
- Beds3
- Baths2
- Above Grade Finished1,356 SqFt
- StoriesOne
- Lot Size0.0000 Acres
- StyleSingle Family Residence
- Year Built2019
- APN108-185-54
- CountyMecklenburg


