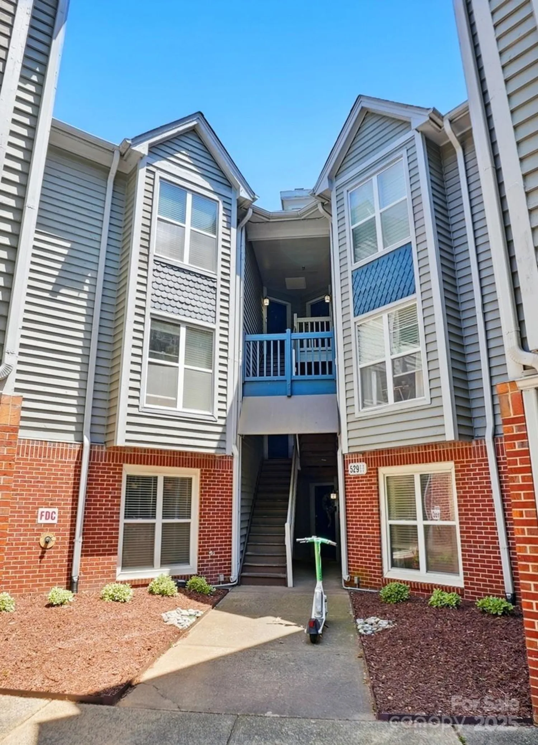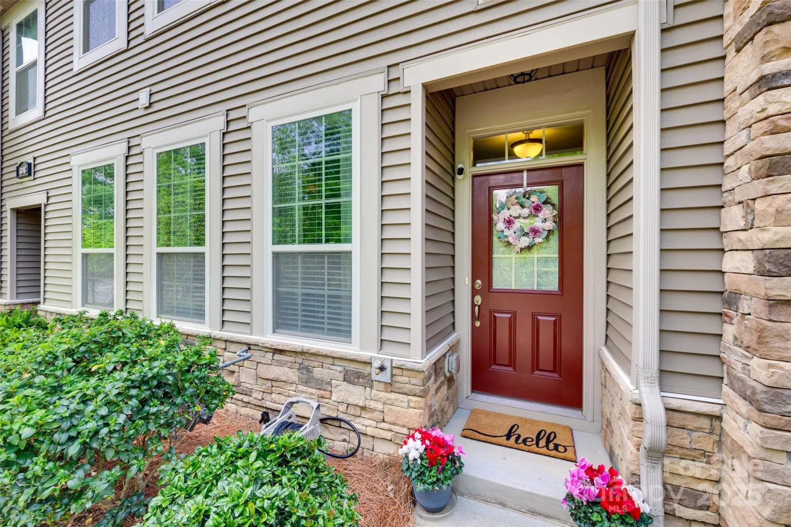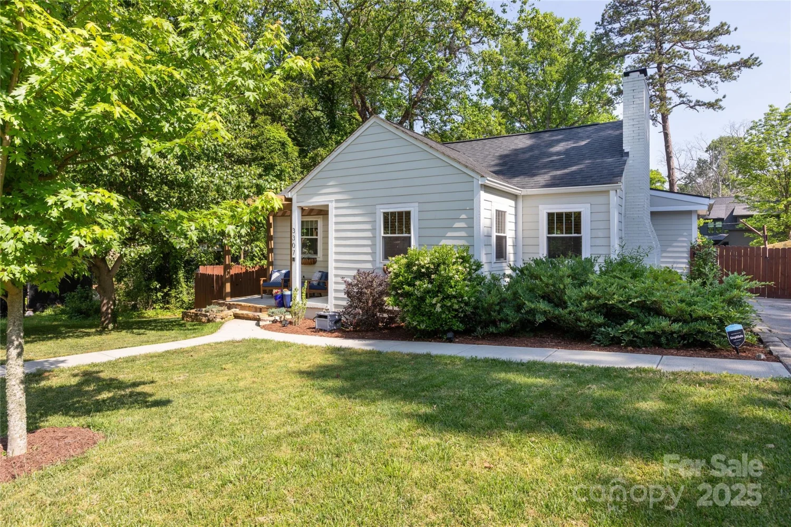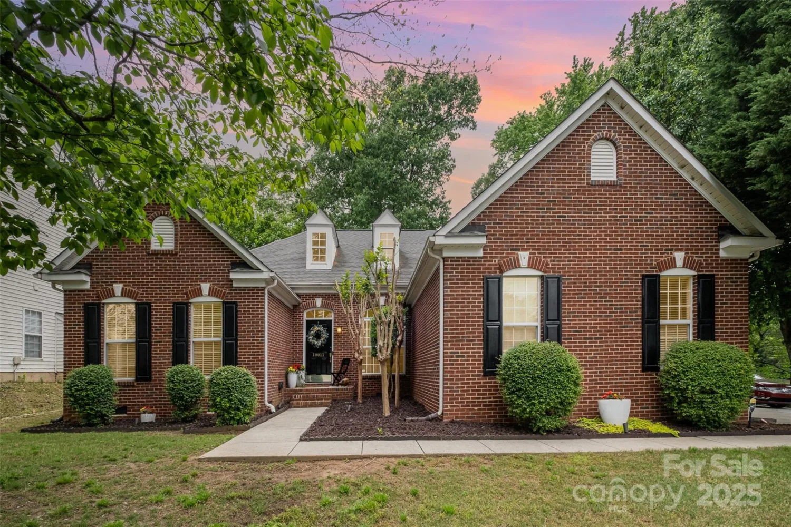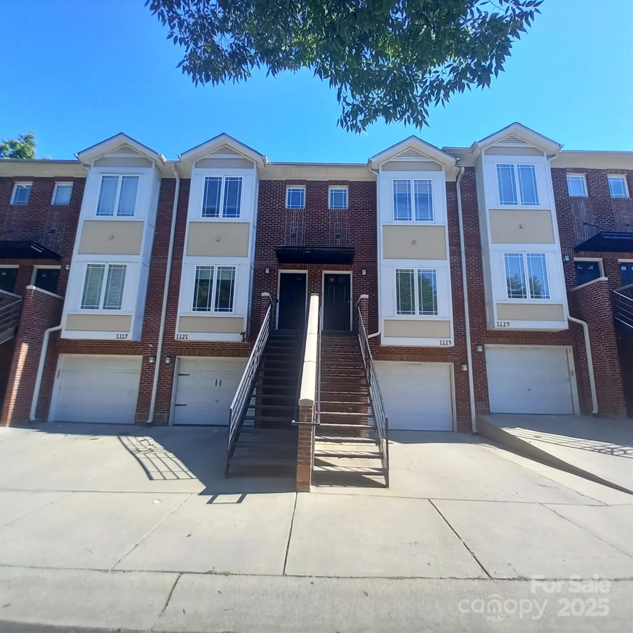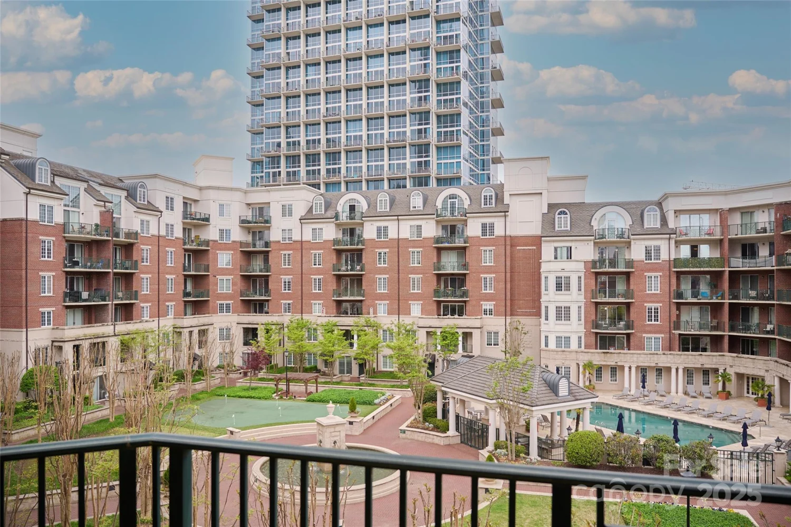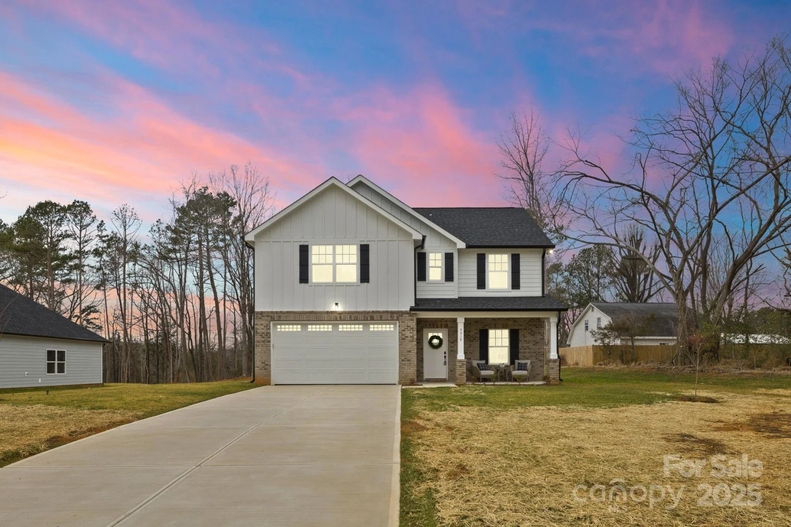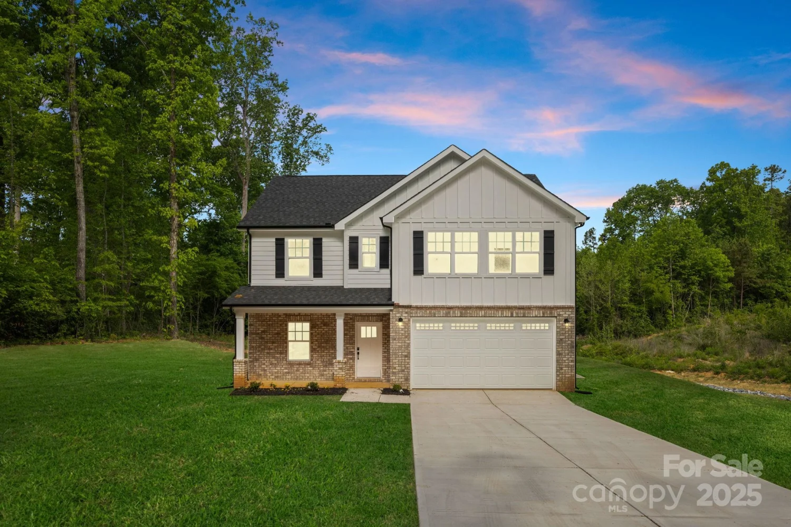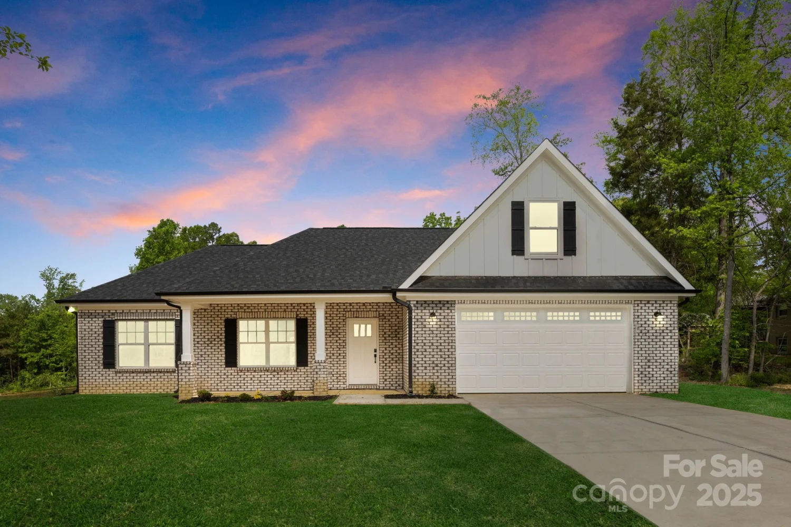616 trailing rock driveCharlotte, NC 28214
616 trailing rock driveCharlotte, NC 28214
Description
Gorgeous renovated single-story home in a quiet cul-de-sac, updated to perfection! Featuring a brick front and newer fiber cement siding on 3 sides, this home shines! Enjoy abundant natural light, high-end wood laminate flooring, and updated lighting throughout! The open floor plan boasts a sunny dining room, family room with a vaulted ceiling and wood beams, built-ins, and wood-burning fireplace overlooking scenic backyard. The updated kitchen impresses with vaulted ceilings, granite counters, tile backsplash, and a breakfast nook. A custom barn door opens to the laundry room! Primary suite features brand new spa bath, and secondary bedrooms share a new custom, ensuite bath. The living room easily flexes as an office or fourth bedroom! A rare powder room is perfect for guests! The beautifully landscaped yard offers great privacy, a renovated Trex deck with glass rails, a freshly painted shed floor, and endless outdoor enjoyment! Easy access to I-485, uptown, and the Whitewater Center
Property Details for 616 Trailing Rock Drive
- Subdivision ComplexLong Creek
- Architectural StyleRanch
- Num Of Garage Spaces2
- Parking FeaturesAttached Garage, Garage Faces Front, Keypad Entry
- Property AttachedNo
LISTING UPDATED:
- StatusActive
- MLS #CAR4250635
- Days on Site0
- HOA Fees$70 / year
- MLS TypeResidential
- Year Built1990
- CountryMecklenburg
LISTING UPDATED:
- StatusActive
- MLS #CAR4250635
- Days on Site0
- HOA Fees$70 / year
- MLS TypeResidential
- Year Built1990
- CountryMecklenburg
Building Information for 616 Trailing Rock Drive
- StoriesOne
- Year Built1990
- Lot Size0.0000 Acres
Payment Calculator
Term
Interest
Home Price
Down Payment
The Payment Calculator is for illustrative purposes only. Read More
Property Information for 616 Trailing Rock Drive
Summary
Location and General Information
- Coordinates: 35.301588,-80.980224
School Information
- Elementary School: River Oaks Academy
- Middle School: Coulwood
- High School: West Mecklenburg
Taxes and HOA Information
- Parcel Number: 031-372-88
- Tax Legal Description: L88 B4 M23-339
Virtual Tour
Parking
- Open Parking: No
Interior and Exterior Features
Interior Features
- Cooling: Ceiling Fan(s), Central Air
- Heating: Heat Pump
- Appliances: Dishwasher, Disposal, Electric Oven, Exhaust Fan, Microwave, Plumbed For Ice Maker, Refrigerator, Self Cleaning Oven
- Fireplace Features: Family Room, Wood Burning
- Flooring: Laminate
- Interior Features: Attic Other, Built-in Features, Entrance Foyer, Open Floorplan, Walk-In Closet(s)
- Levels/Stories: One
- Window Features: Window Treatments
- Foundation: Crawl Space
- Total Half Baths: 1
- Bathrooms Total Integer: 3
Exterior Features
- Accessibility Features: No Interior Steps
- Construction Materials: Brick Partial, Fiber Cement
- Patio And Porch Features: Covered, Deck, Front Porch
- Pool Features: None
- Road Surface Type: Concrete, Paved
- Roof Type: Shingle
- Security Features: Carbon Monoxide Detector(s)
- Laundry Features: Utility Room, Main Level
- Pool Private: No
- Other Structures: Shed(s)
Property
Utilities
- Sewer: Public Sewer
- Utilities: Cable Available, Fiber Optics
- Water Source: City
Property and Assessments
- Home Warranty: No
Green Features
Lot Information
- Above Grade Finished Area: 1960
- Lot Features: Cul-De-Sac, Level
Rental
Rent Information
- Land Lease: No
Public Records for 616 Trailing Rock Drive
Home Facts
- Beds3
- Baths2
- Above Grade Finished1,960 SqFt
- StoriesOne
- Lot Size0.0000 Acres
- StyleSingle Family Residence
- Year Built1990
- APN031-372-88
- CountyMecklenburg


