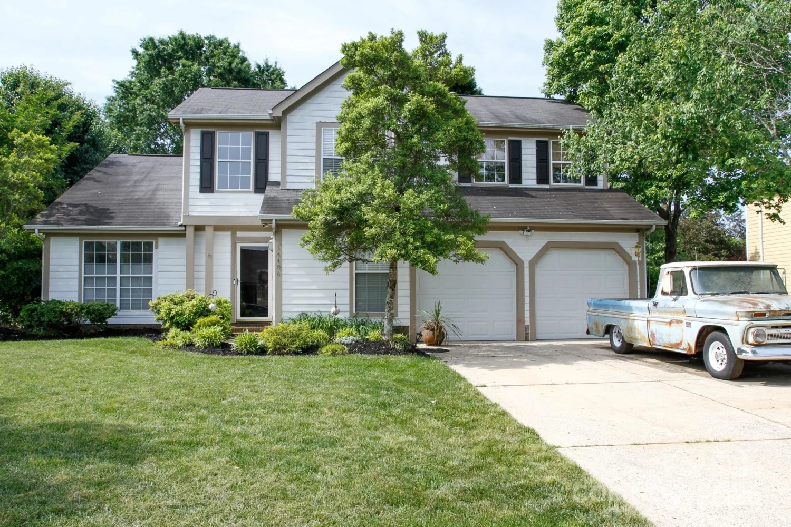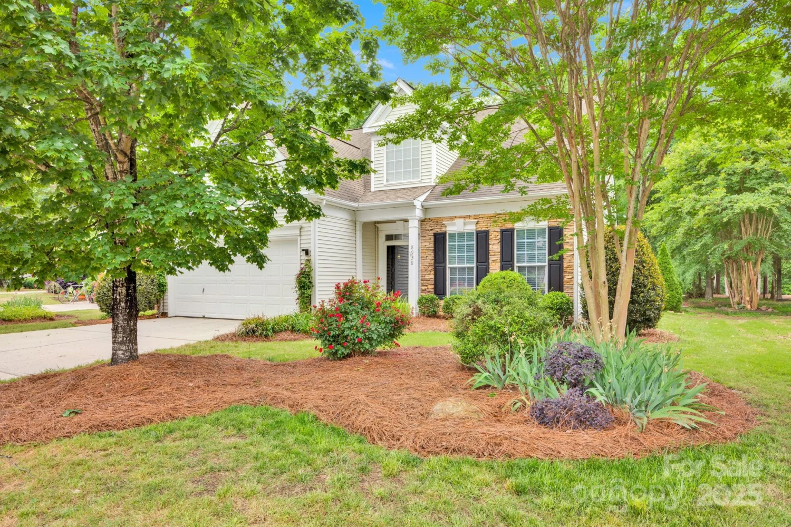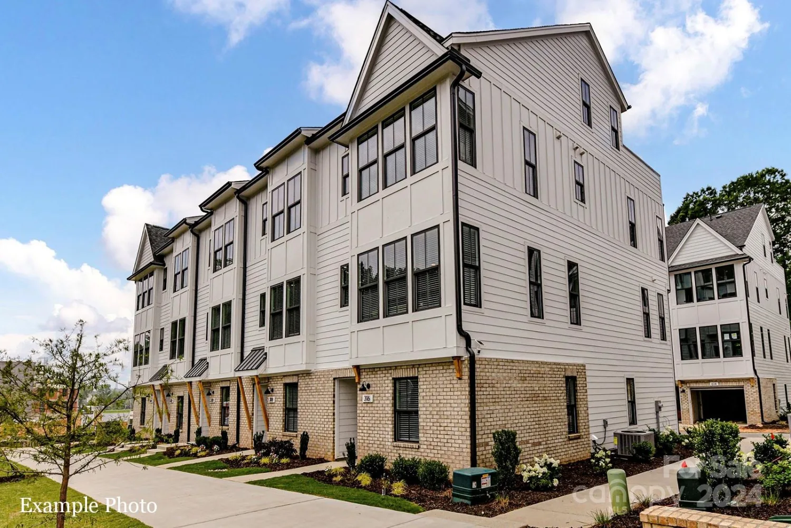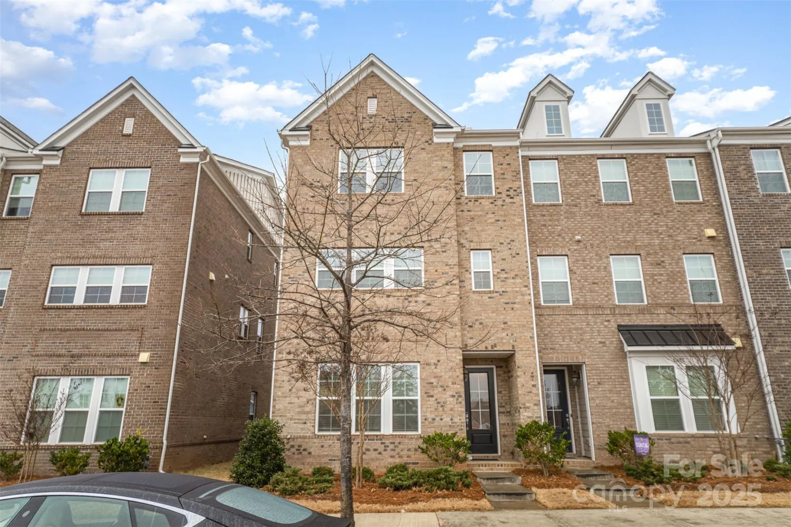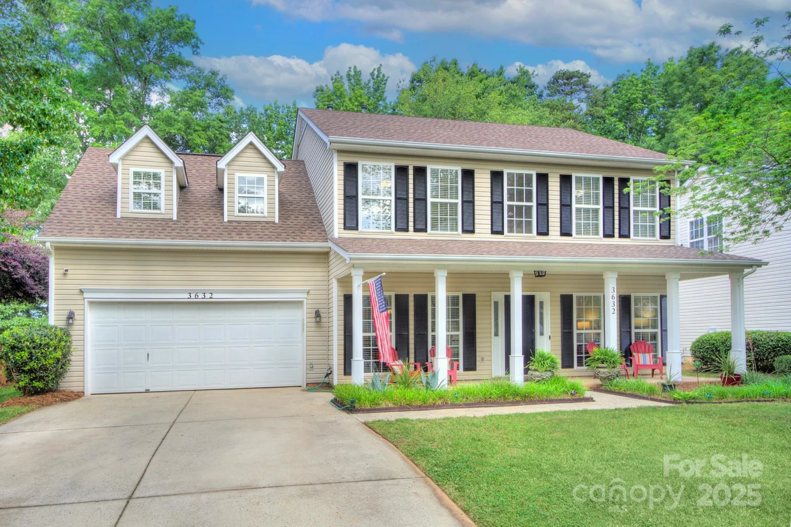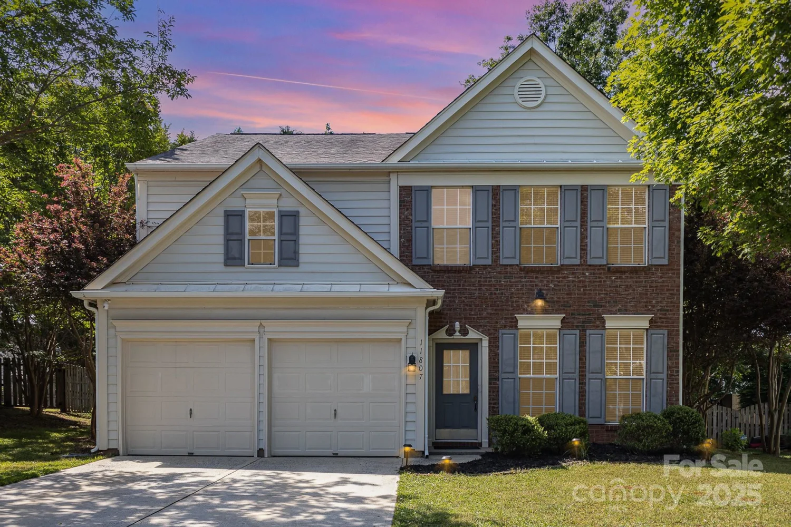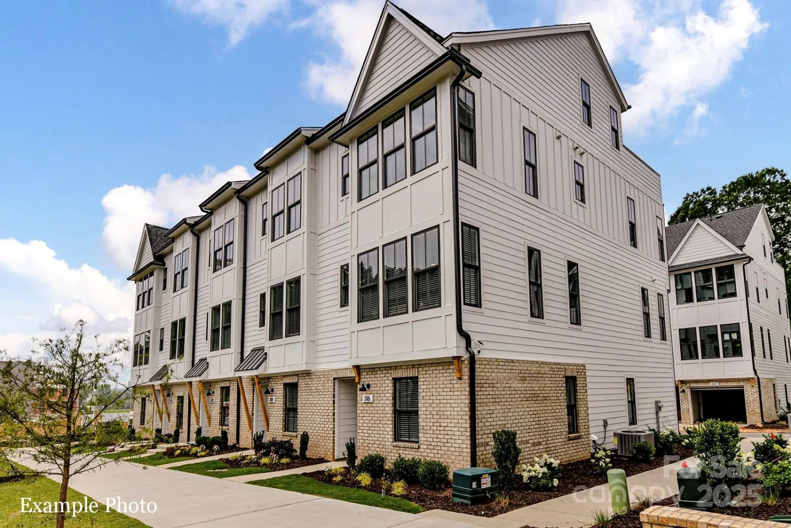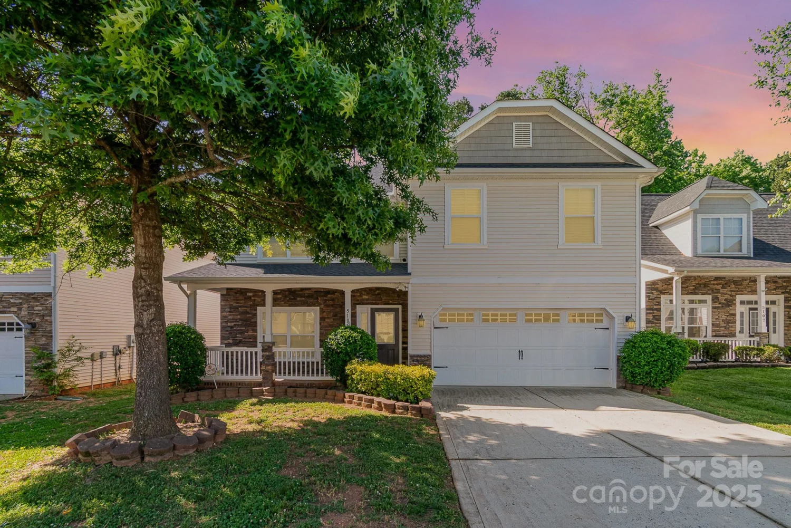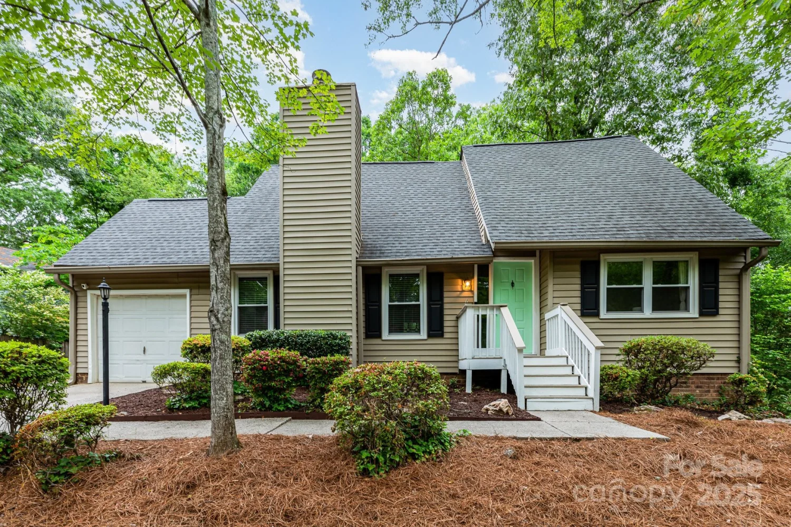11929 parks farm laneCharlotte, NC 28277
11929 parks farm laneCharlotte, NC 28277
Description
Stunning 4-Bedroom Home in Desirable Raeburn Subdivision! Welcome to this beautiful 4-bedroom (or 3-bedroom + bonus), 2.5-bathroom home, perfectly situated in the sought-after Raeburn subdivision. Featuring a 2-car garage, this home offers both comfort and convenience with stylish upgrades throughout. The kitchen boasts stainless steel appliances, granite countertops, and ceramic tile floors. The inviting living room is highlighted by a cozy fireplace and elegant hardwood floors, perfect for relaxing or entertaining. Enjoy the fantastic community amenities, including a pool, tennis courts, and a playground, all just steps from your door. This home is a rare find in an amazing location—schedule your showing today!
Property Details for 11929 Parks Farm Lane
- Subdivision ComplexRaeburn
- Num Of Garage Spaces2
- Parking FeaturesAttached Garage
- Property AttachedNo
LISTING UPDATED:
- StatusClosed
- MLS #CAR4233949
- Days on Site15
- MLS TypeResidential
- Year Built1985
- CountryMecklenburg
LISTING UPDATED:
- StatusClosed
- MLS #CAR4233949
- Days on Site15
- MLS TypeResidential
- Year Built1985
- CountryMecklenburg
Building Information for 11929 Parks Farm Lane
- StoriesTwo
- Year Built1985
- Lot Size0.0000 Acres
Payment Calculator
Term
Interest
Home Price
Down Payment
The Payment Calculator is for illustrative purposes only. Read More
Property Information for 11929 Parks Farm Lane
Summary
Location and General Information
- Coordinates: 35.045194,-80.81116
School Information
- Elementary School: Polo Ridge
- Middle School: J.M. Robinson
- High School: Ballantyne Ridge
Taxes and HOA Information
- Parcel Number: 229-211-54
- Tax Legal Description: L54 B3 M21-24
Virtual Tour
Parking
- Open Parking: No
Interior and Exterior Features
Interior Features
- Cooling: Central Air, Electric
- Heating: Forced Air, Natural Gas
- Appliances: Dishwasher, Microwave, Refrigerator
- Fireplace Features: Gas Log
- Levels/Stories: Two
- Foundation: Slab
- Total Half Baths: 1
- Bathrooms Total Integer: 3
Exterior Features
- Construction Materials: Fiber Cement, Hardboard Siding
- Pool Features: None
- Road Surface Type: Concrete, Paved
- Laundry Features: Laundry Room
- Pool Private: No
Property
Utilities
- Sewer: Public Sewer
- Water Source: City
Property and Assessments
- Home Warranty: No
Green Features
Lot Information
- Above Grade Finished Area: 2012
Rental
Rent Information
- Land Lease: No
Public Records for 11929 Parks Farm Lane
Home Facts
- Beds4
- Baths2
- Above Grade Finished2,012 SqFt
- StoriesTwo
- Lot Size0.0000 Acres
- StyleSingle Family Residence
- Year Built1985
- APN229-211-54
- CountyMecklenburg
- ZoningN1-A


