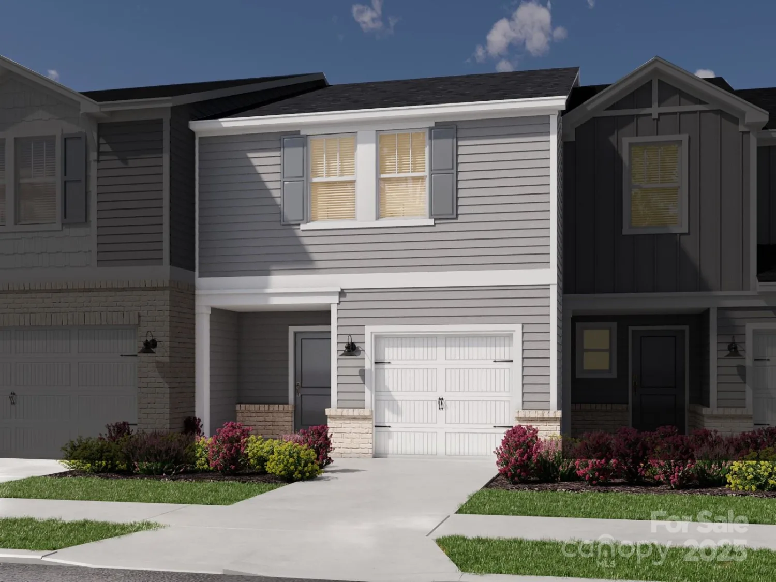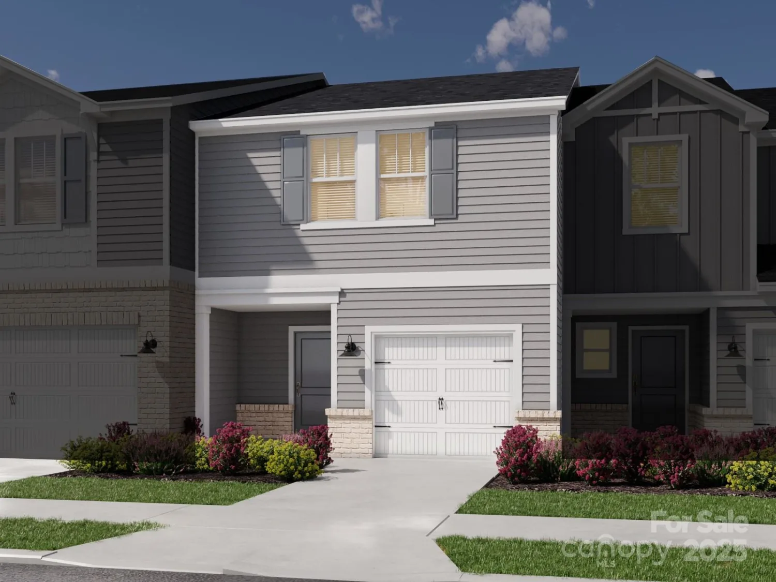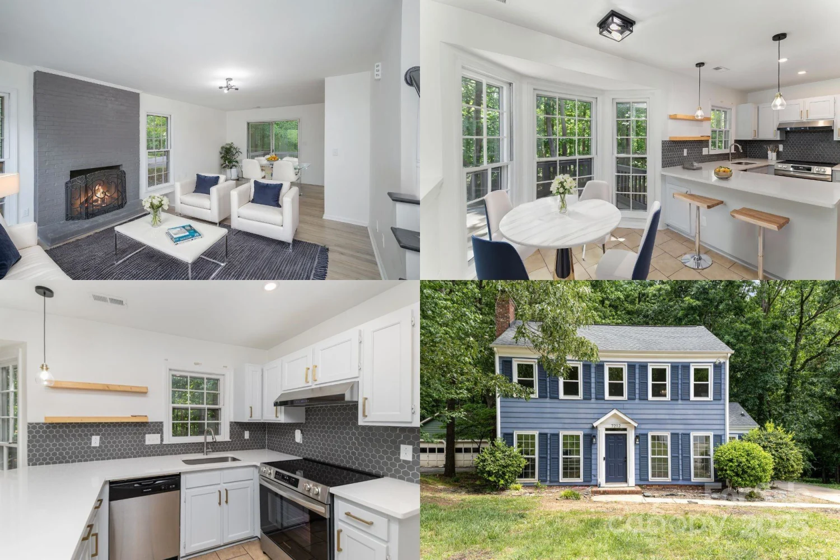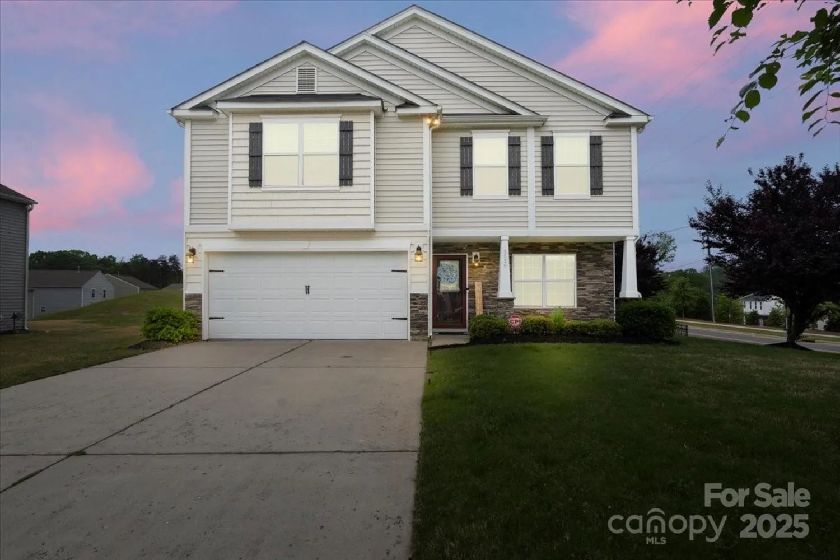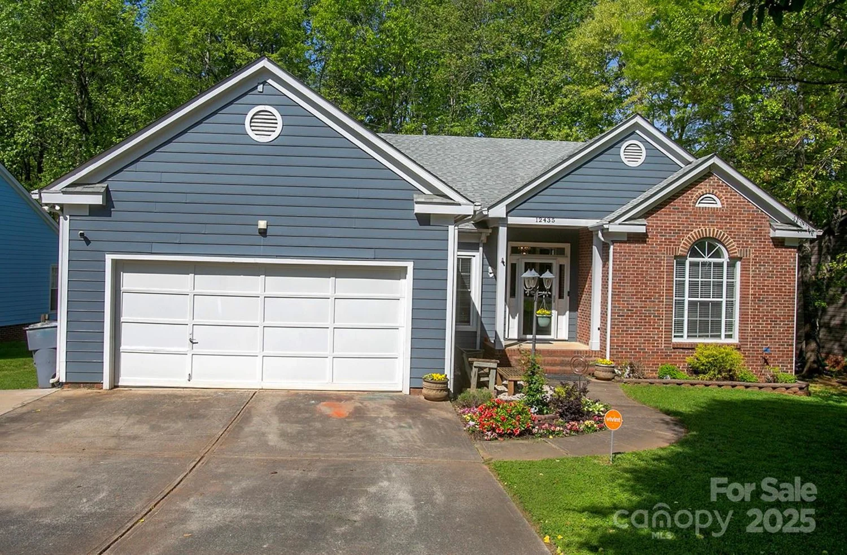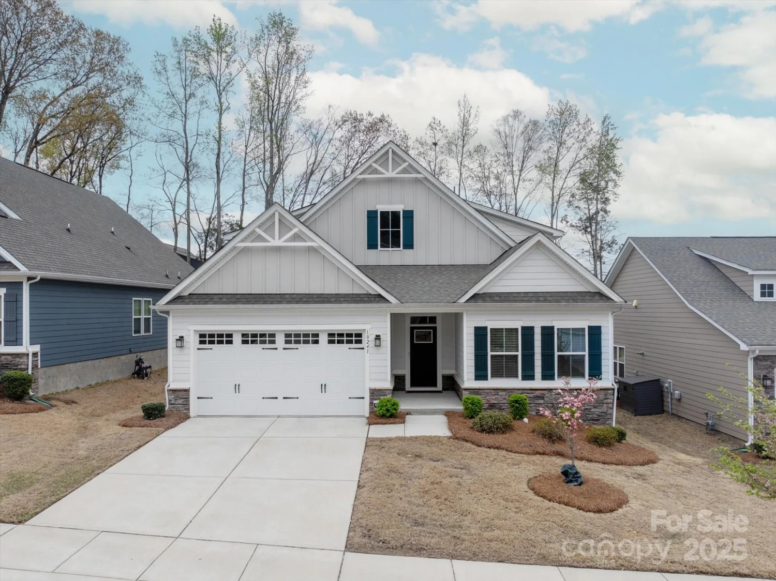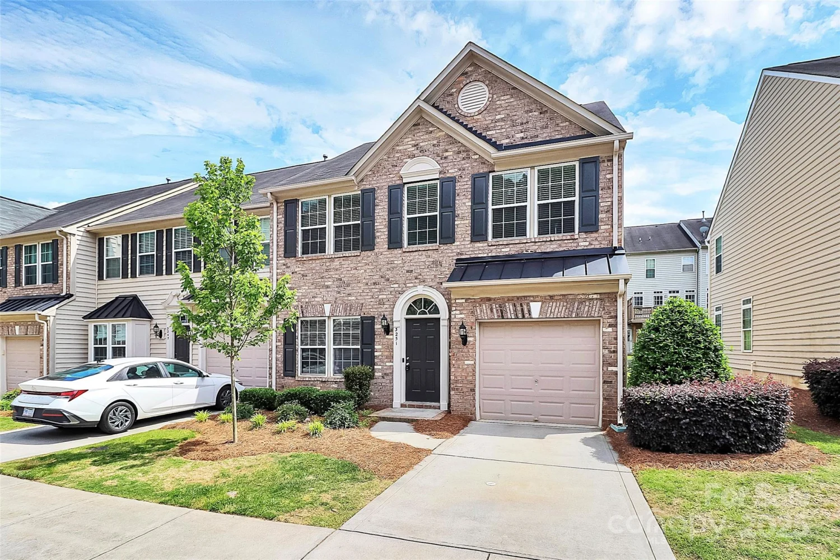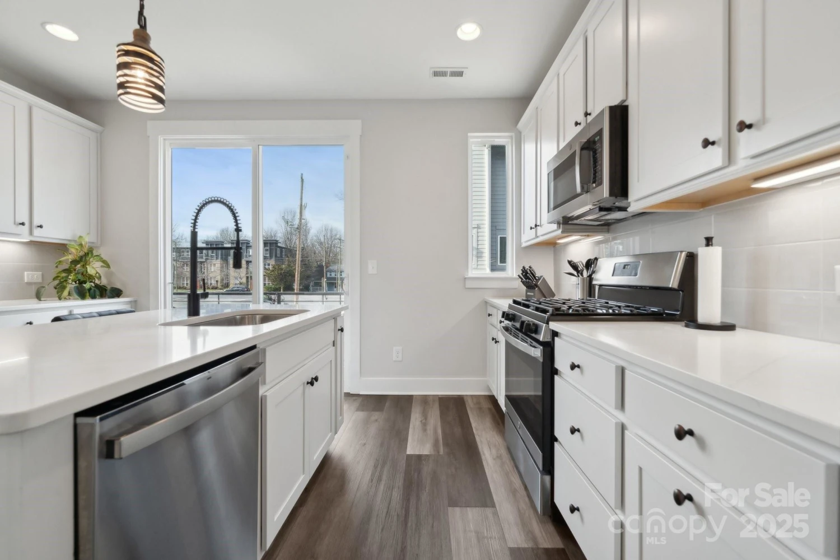14406 gadwall courtCharlotte, NC 28273
14406 gadwall courtCharlotte, NC 28273
Description
This open floor plan w/its many windows & soaring ceilings surrounds you in natural light. The fresh neutral finish throughout allows you to add your own personal touch of style. Master on the main w/spacious bathroom features a large soaker tub, separate enclosed shower, dual sinks and a fabulous walk-in closet full of built in organizers. The kitchen which boasts granite countertops & stainless-steel appliances, is open & airy looking out into the private patio back yard area lush w/a lovely flat yard. The laundry room is conveniently located in the hall near the 1/2bath just inside the garage entry. Upstairs you'll find 2 more bedrooms, a full bath & a bonus loft area. Nestled amongst a 7-acre common area complete with a pond, fountain, walking trails, playground & picnic area. The 3 main entry streets into the neighborhood are Canvasback, King Eider, & Harlequin. Residents enjoy a quiet neighborhood in historic southwest CLT, just minutes from shopping, dining & entertainment
Property Details for 14406 Gadwall Court
- Subdivision ComplexWing Pointe
- Architectural StyleTransitional
- ExteriorFire Pit
- Num Of Garage Spaces2
- Parking FeaturesAttached Garage, Garage Door Opener, Garage Shop
- Property AttachedNo
LISTING UPDATED:
- StatusComing Soon
- MLS #CAR4255776
- Days on Site0
- MLS TypeResidential
- Year Built1995
- CountryMecklenburg
LISTING UPDATED:
- StatusComing Soon
- MLS #CAR4255776
- Days on Site0
- MLS TypeResidential
- Year Built1995
- CountryMecklenburg
Building Information for 14406 Gadwall Court
- StoriesTwo
- Year Built1995
- Lot Size0.0000 Acres
Payment Calculator
Term
Interest
Home Price
Down Payment
The Payment Calculator is for illustrative purposes only. Read More
Property Information for 14406 Gadwall Court
Summary
Location and General Information
- Directions: South Tryon, Left on Choate Circle, Left on King Eider Drive, Right on Gadwall Ct. House on Right.
- Coordinates: 35.09717789,-80.96445075
School Information
- Elementary School: Unspecified
- Middle School: Unspecified
- High School: Unspecified
Taxes and HOA Information
- Parcel Number: 219-131-83
- Tax Legal Description: L55 B2 M22-507
Virtual Tour
Parking
- Open Parking: No
Interior and Exterior Features
Interior Features
- Cooling: Central Air, Zoned
- Heating: Forced Air
- Appliances: Dishwasher, Disposal, Electric Cooktop, Exhaust Fan, Gas Water Heater, Microwave, Refrigerator, Refrigerator with Ice Maker, Self Cleaning Oven
- Fireplace Features: Family Room, Gas
- Flooring: Tile, Vinyl
- Levels/Stories: Two
- Foundation: Slab
- Total Half Baths: 1
- Bathrooms Total Integer: 3
Exterior Features
- Construction Materials: Hardboard Siding, Vinyl
- Patio And Porch Features: Patio
- Pool Features: None
- Road Surface Type: Concrete, Paved
- Roof Type: Shingle
- Laundry Features: Laundry Room, Main Level
- Pool Private: No
- Other Structures: Greenhouse, Shed(s)
Property
Utilities
- Sewer: Public Sewer
- Water Source: City
Property and Assessments
- Home Warranty: No
Green Features
Lot Information
- Above Grade Finished Area: 2306
- Lot Features: Level
Rental
Rent Information
- Land Lease: No
Public Records for 14406 Gadwall Court
Home Facts
- Beds3
- Baths2
- Above Grade Finished2,306 SqFt
- StoriesTwo
- Lot Size0.0000 Acres
- StyleSingle Family Residence
- Year Built1995
- APN219-131-83
- CountyMecklenburg



