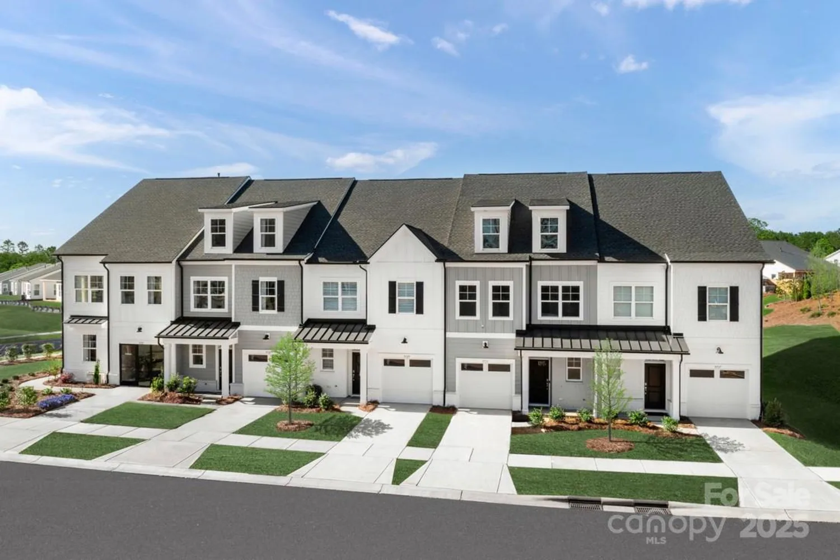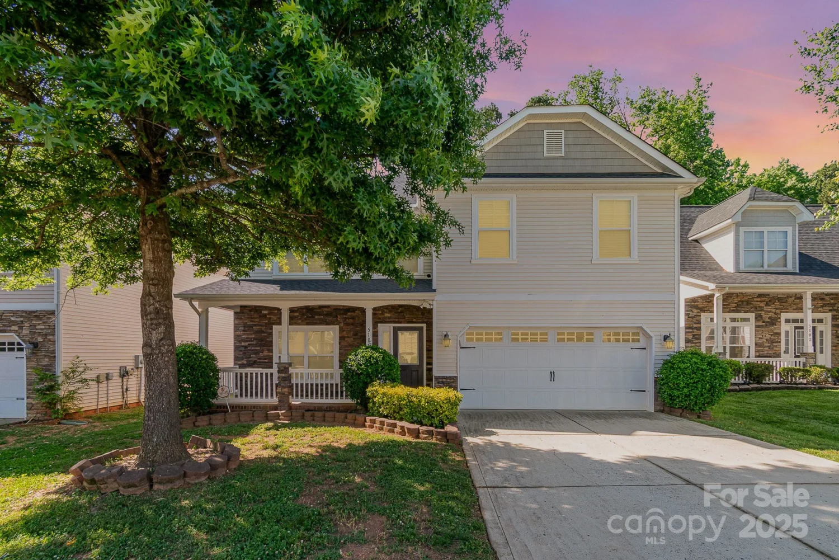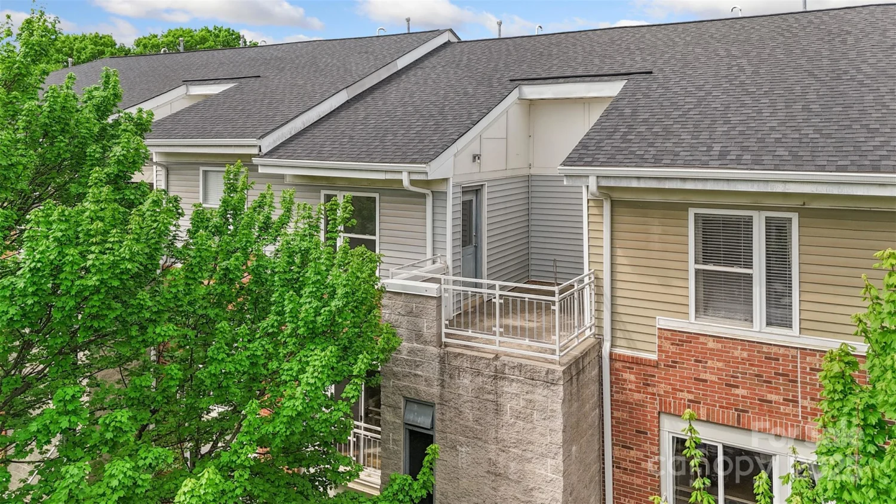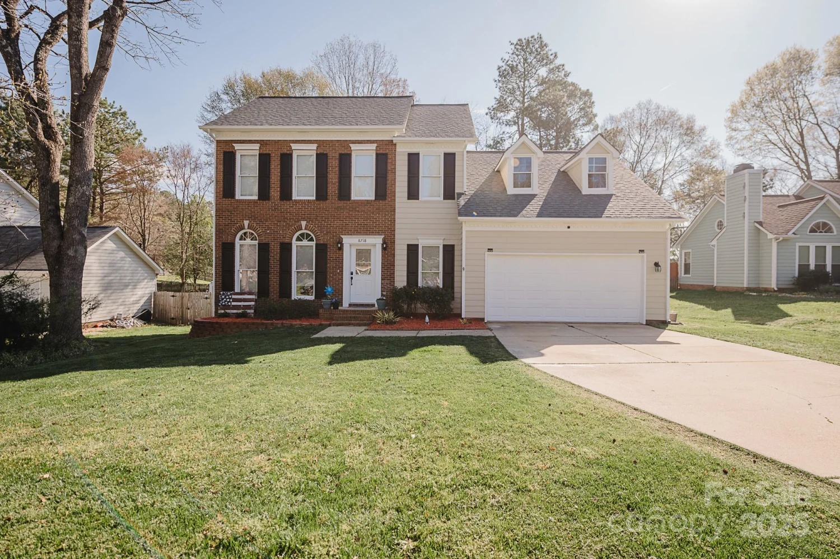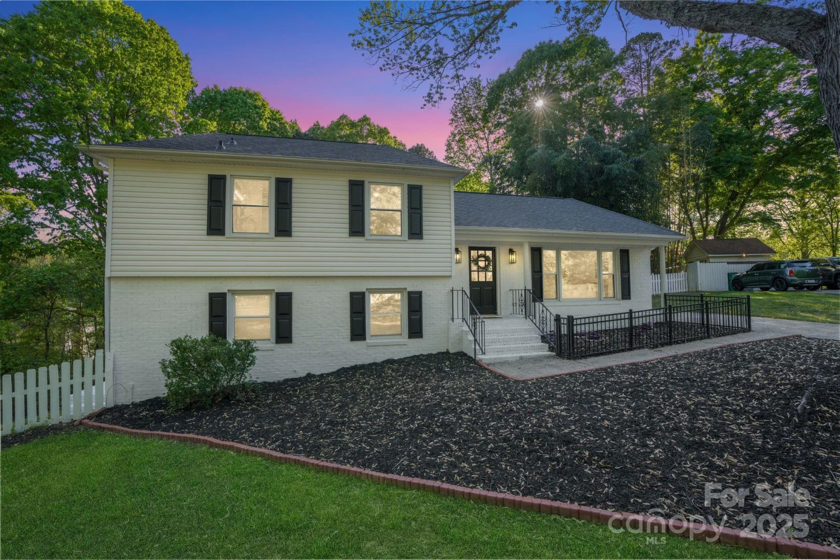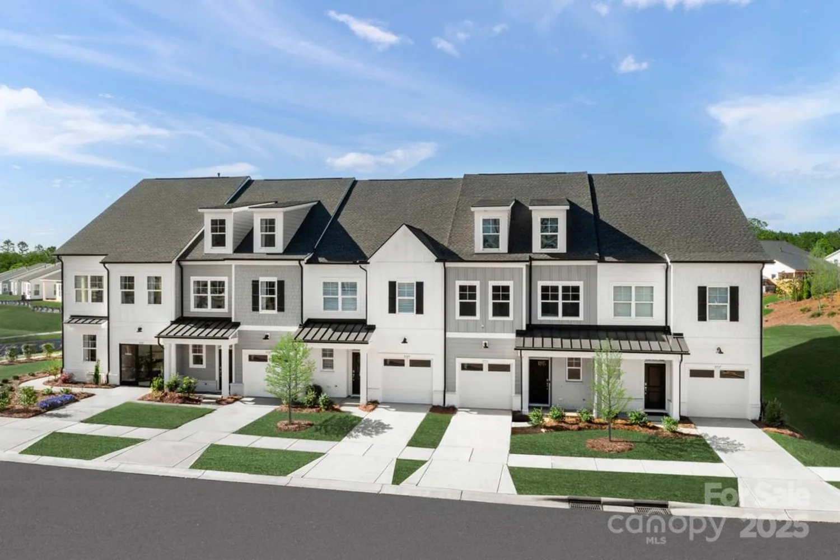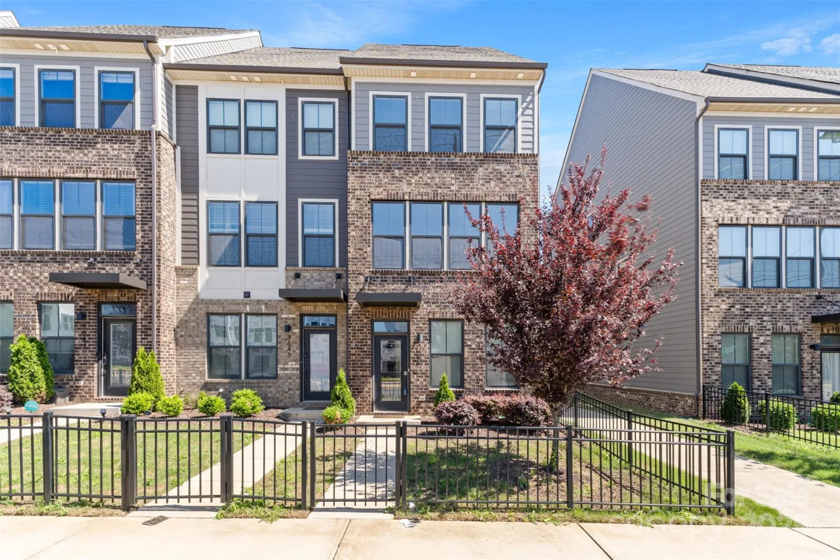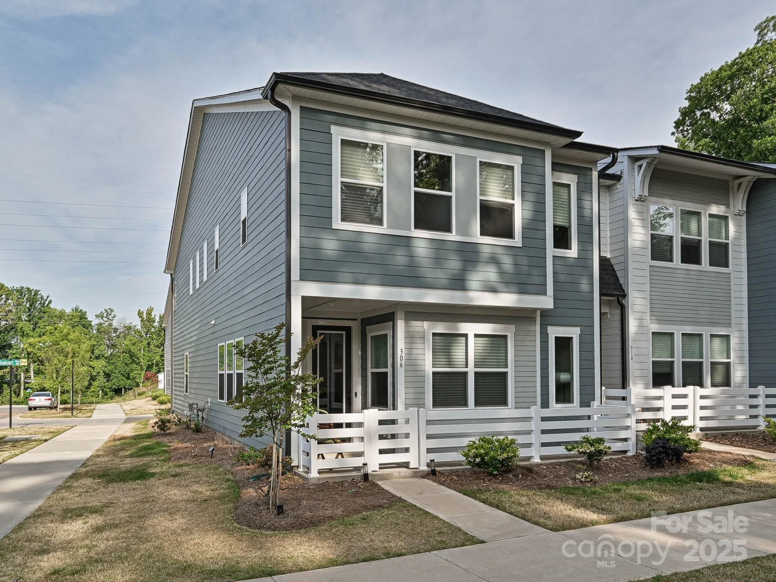1227 e 34th street csw0420Charlotte, NC 28205
1227 e 34th street csw0420Charlotte, NC 28205
Description
NoDa townhome offers 4-story living & 2 outdoor spaces. Make a statement in this bold kitchen, with 42" nautical blue cabinets & matte black hardware, quartz counters, LED under-cabinet lights, trash pullout, large undermount sink, & GE SS app w/ gas range & fridge. Off the kitchen is a small deck with TREX decking. Nook by stairs/dining has space for a desk. 3rd floor has laundry w/ stacked washer/dryer. Premier Suite has plenty of space for a king-sized bed; private bath has nautical blue cabs, quartz counter, tiled floor & tiled shower. Guest bath is located next to the guest bedroom, w/ tiled floor & quartz counter. Great 4th floor w/ Rec rm & Powder plus Rooftop Terrace w/ TREX. Walking distance to several restaurants & a yoga studio, with easy access to Uptown Charlotte. 2-car tandem garage PLUS driveway parking is included! 9' ceilings throughout. LVP floors the 1st & 2nd floors & 3rd floor hall with oak treads on stairs.
Property Details for 1227 E 34th Street CSW0420
- Subdivision ComplexCaswell
- Architectural StyleContemporary
- ExteriorRooftop Terrace
- Num Of Garage Spaces2
- Parking FeaturesAttached Garage, Garage Faces Rear, Tandem
- Property AttachedNo
LISTING UPDATED:
- StatusActive
- MLS #CAR4211267
- Days on Site118
- HOA Fees$275 / month
- MLS TypeResidential
- Year Built2024
- CountryMecklenburg
LISTING UPDATED:
- StatusActive
- MLS #CAR4211267
- Days on Site118
- HOA Fees$275 / month
- MLS TypeResidential
- Year Built2024
- CountryMecklenburg
Building Information for 1227 E 34th Street CSW0420
- StoriesFour
- Year Built2024
- Lot Size0.0000 Acres
Payment Calculator
Term
Interest
Home Price
Down Payment
The Payment Calculator is for illustrative purposes only. Read More
Property Information for 1227 E 34th Street CSW0420
Summary
Location and General Information
- Directions: Take I-77 N/US-21 N to W 11th St in Charlotte. Take exit 3B from I-277 S/NC-16 S. Follow N Tryon St and Matheson Ave to Hudson St.
- Coordinates: 35.239856,-80.7989541
School Information
- Elementary School: Villa Heights
- Middle School: Eastway
- High School: Garinger
Taxes and HOA Information
- Parcel Number: 08316636
- Tax Legal Description: L20 M72-417
Virtual Tour
Parking
- Open Parking: No
Interior and Exterior Features
Interior Features
- Cooling: Central Air
- Heating: Forced Air, Natural Gas
- Appliances: Dishwasher, Disposal, Gas Range, Microwave, Plumbed For Ice Maker, Refrigerator, Self Cleaning Oven, Washer/Dryer
- Flooring: Carpet, Tile, Vinyl
- Interior Features: Kitchen Island, Open Floorplan
- Levels/Stories: Four
- Foundation: Slab
- Total Half Baths: 2
- Bathrooms Total Integer: 4
Exterior Features
- Construction Materials: Fiber Cement
- Patio And Porch Features: Terrace
- Pool Features: None
- Road Surface Type: Concrete, Paved
- Roof Type: Shingle
- Security Features: Carbon Monoxide Detector(s), Smoke Detector(s)
- Laundry Features: In Hall, Third Level
- Pool Private: No
Property
Utilities
- Sewer: Public Sewer
- Utilities: Cable Available
- Water Source: City
Property and Assessments
- Home Warranty: No
Green Features
Lot Information
- Above Grade Finished Area: 1583
Multi Family
- # Of Units In Community: CSW0420
Rental
Rent Information
- Land Lease: No
Public Records for 1227 E 34th Street CSW0420
Home Facts
- Beds2
- Baths2
- Above Grade Finished1,583 SqFt
- StoriesFour
- Lot Size0.0000 Acres
- StyleTownhouse
- Year Built2024
- APN08316636
- CountyMecklenburg



