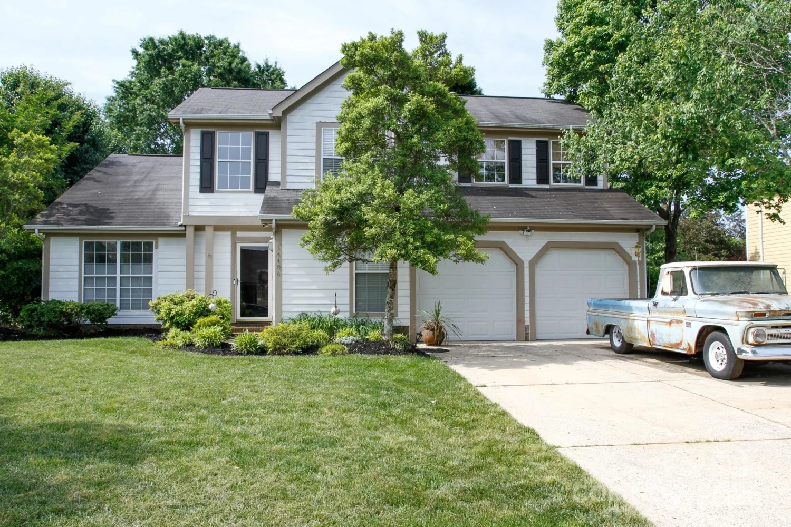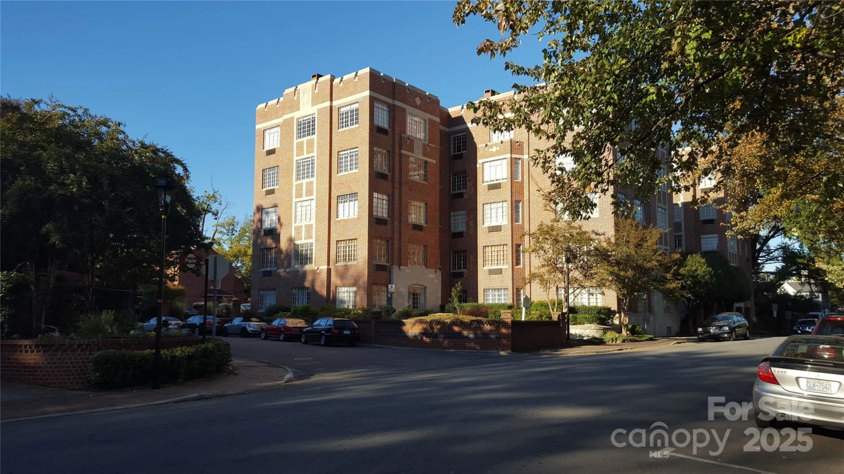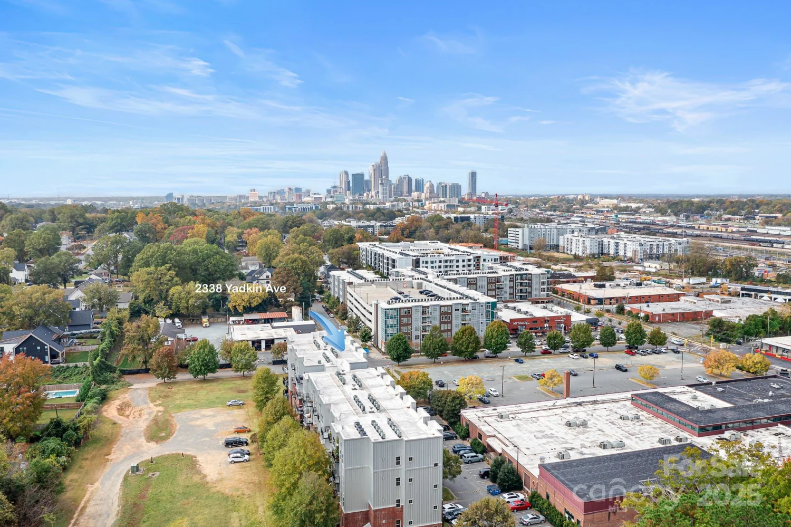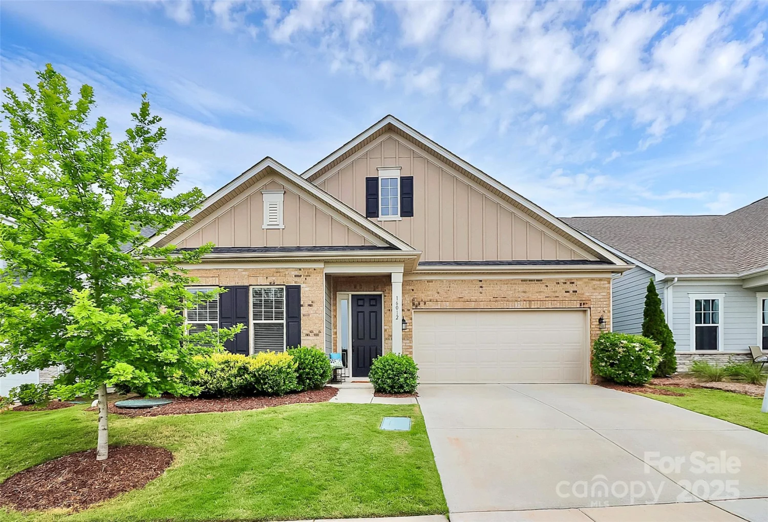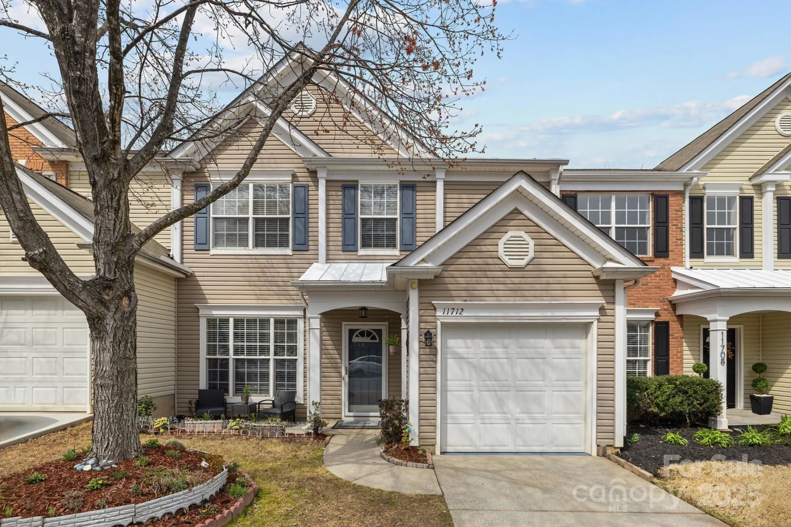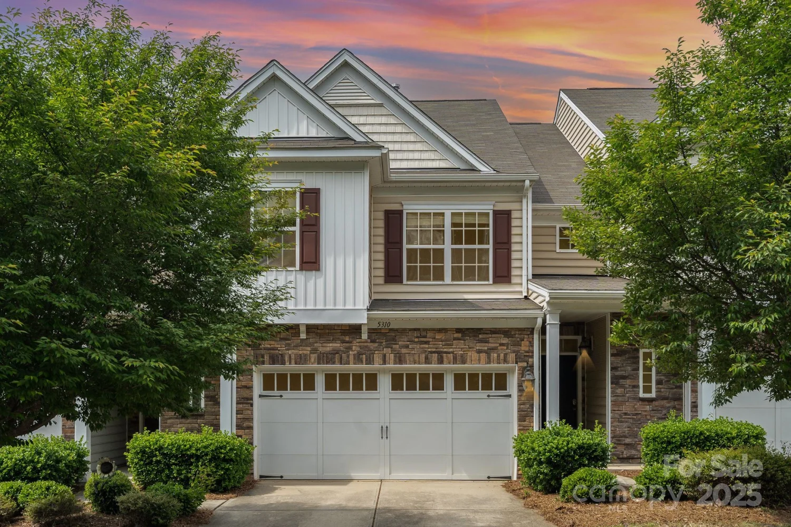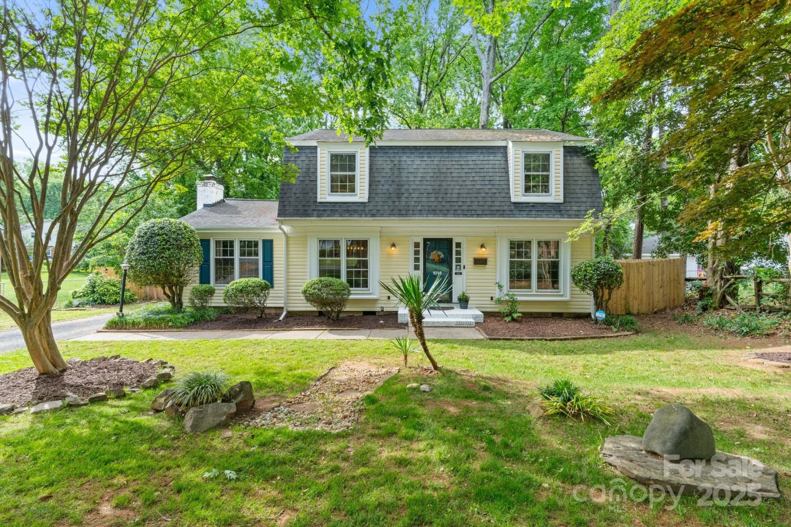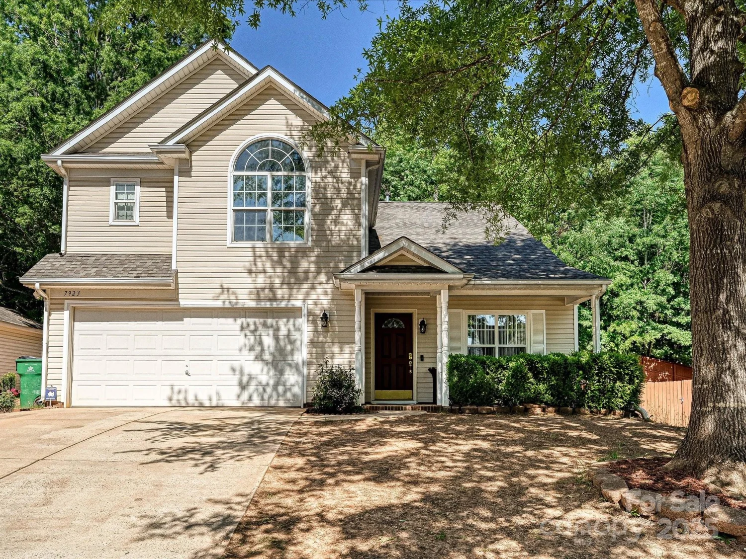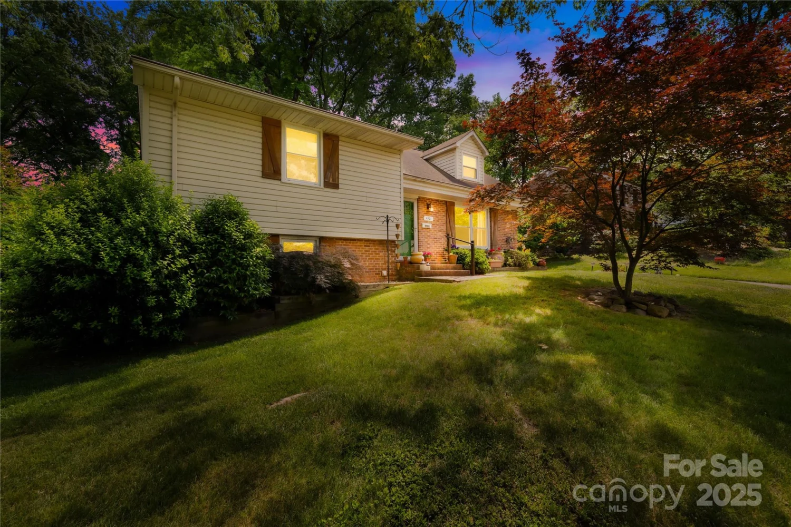18026 stark wayCharlotte, NC 28278
18026 stark wayCharlotte, NC 28278
Description
Welcome to 18026 Stark Way, a meticulously designed 4-bedroom, 2.5 bathroom home nestled in the highly sough after Brightwater Community near the Palisades. This residence offers an open-concept layout flooded with natural light, creating an inviting atmosphere throughout. The gourmet kitchen is a Chef's dream, featuring sleek countertops, stainless steel appliances and ample cabinetry. Don't miss this exceptional property your new home.
Property Details for 18026 Stark Way
- Subdivision ComplexBrightwater
- Num Of Garage Spaces2
- Parking FeaturesDriveway, Garage Faces Front
- Property AttachedNo
LISTING UPDATED:
- StatusComing Soon
- MLS #CAR4256691
- Days on Site0
- HOA Fees$330 / month
- MLS TypeResidential
- Year Built2023
- CountryMecklenburg
LISTING UPDATED:
- StatusComing Soon
- MLS #CAR4256691
- Days on Site0
- HOA Fees$330 / month
- MLS TypeResidential
- Year Built2023
- CountryMecklenburg
Building Information for 18026 Stark Way
- StoriesTwo
- Year Built2023
- Lot Size0.0000 Acres
Payment Calculator
Term
Interest
Home Price
Down Payment
The Payment Calculator is for illustrative purposes only. Read More
Property Information for 18026 Stark Way
Summary
Location and General Information
- Directions: Start on 1-485 inner loop Take exit 57 Cont. on NC-495 Turn right onto Steele Creek Road Turn left onto South Tryon St Turn right onto Stark way
- Coordinates: 35.080223,-81.02471
School Information
- Elementary School: Palisades Park
- Middle School: Southwest
- High School: Palisades
Taxes and HOA Information
- Parcel Number: 217-307-06
- Tax Legal Description: L57 M70-372
Virtual Tour
Parking
- Open Parking: No
Interior and Exterior Features
Interior Features
- Cooling: Central Air
- Heating: Central
- Appliances: Microwave, Oven, Refrigerator, Washer/Dryer
- Fireplace Features: Gas
- Levels/Stories: Two
- Foundation: Slab
- Total Half Baths: 1
- Bathrooms Total Integer: 3
Exterior Features
- Construction Materials: Stone Veneer, Vinyl
- Pool Features: None
- Road Surface Type: Concrete, Paved
- Laundry Features: Laundry Room, Upper Level
- Pool Private: No
Property
Utilities
- Sewer: Public Sewer
- Water Source: City
Property and Assessments
- Home Warranty: No
Green Features
Lot Information
- Above Grade Finished Area: 2137
Rental
Rent Information
- Land Lease: No
Public Records for 18026 Stark Way
Home Facts
- Beds4
- Baths2
- Above Grade Finished2,137 SqFt
- StoriesTwo
- Lot Size0.0000 Acres
- StyleSingle Family Residence
- Year Built2023
- APN217-307-06
- CountyMecklenburg


