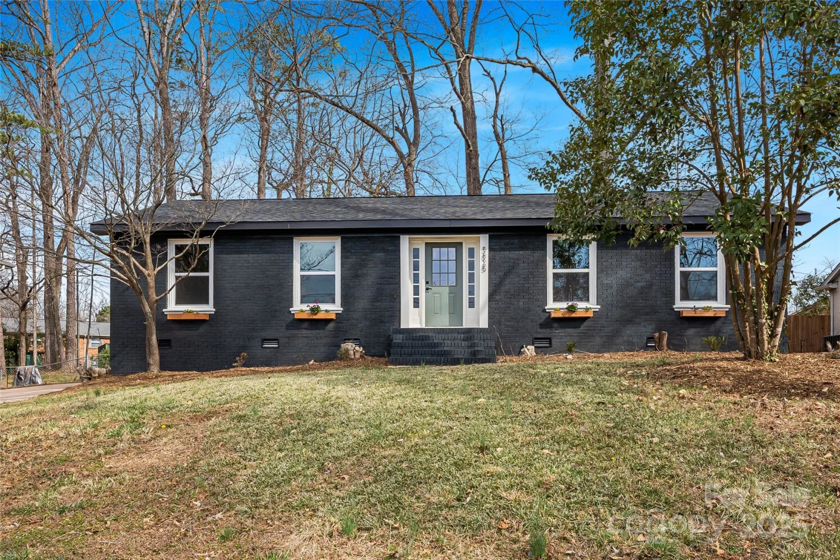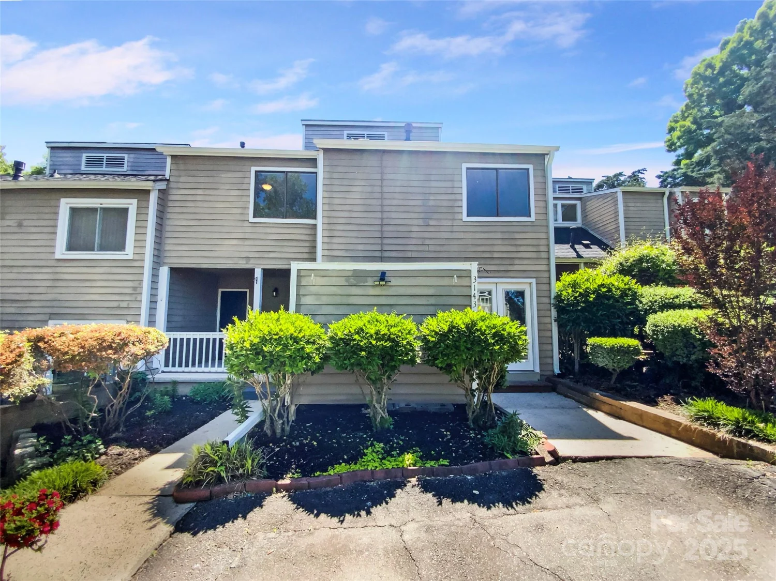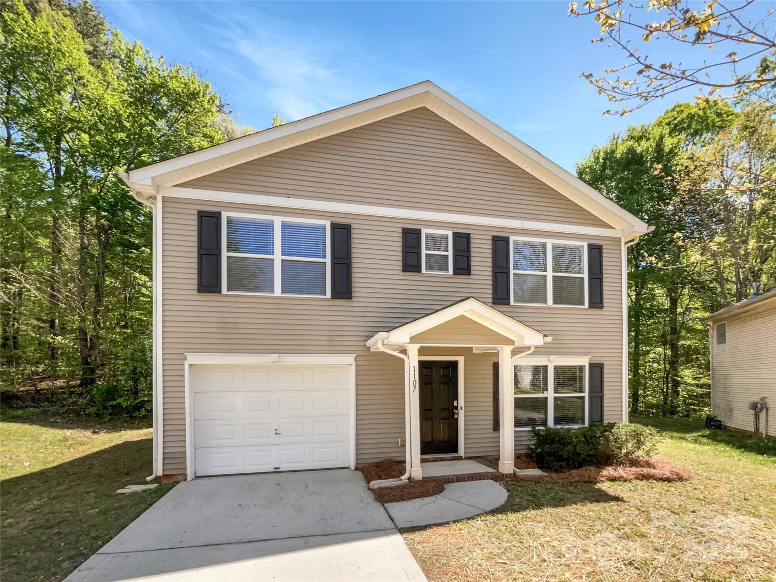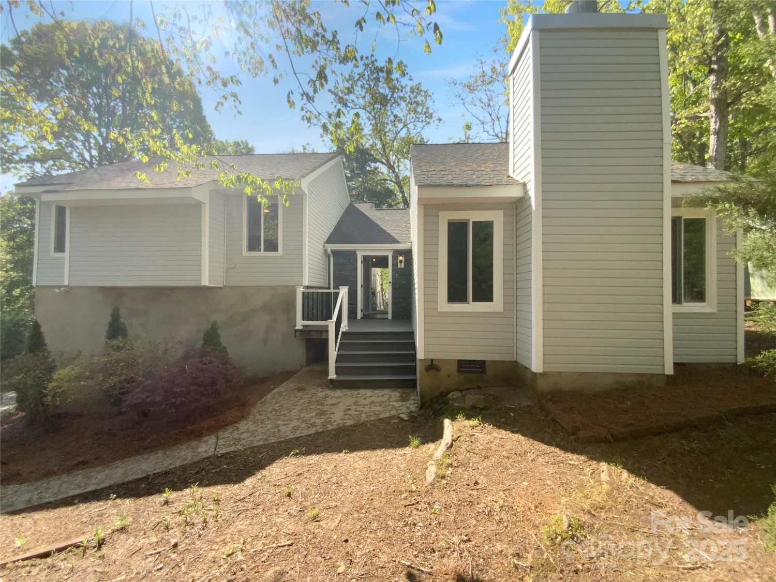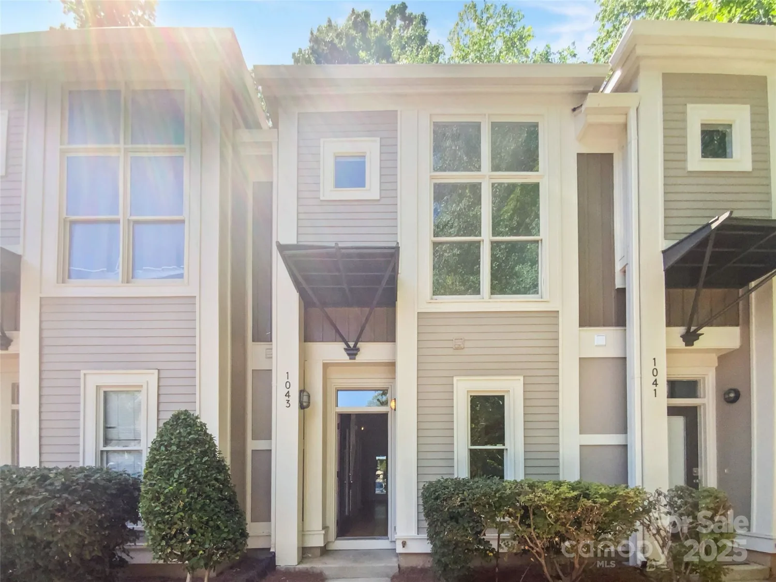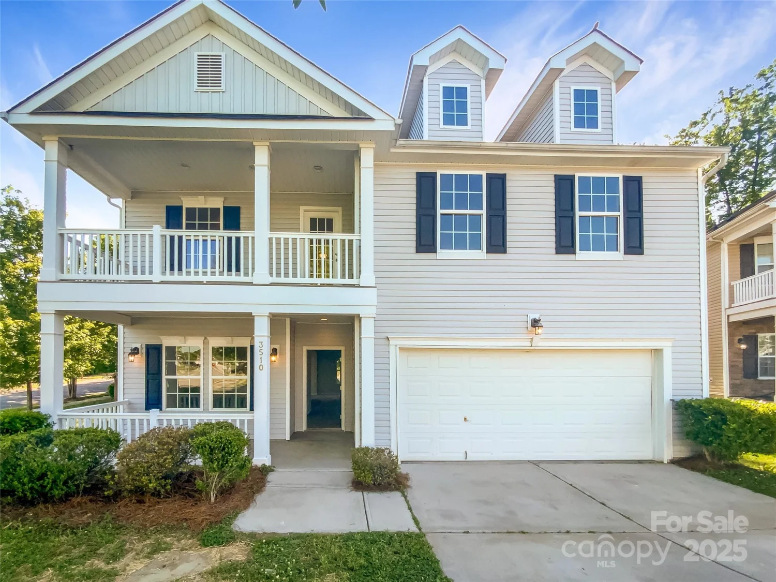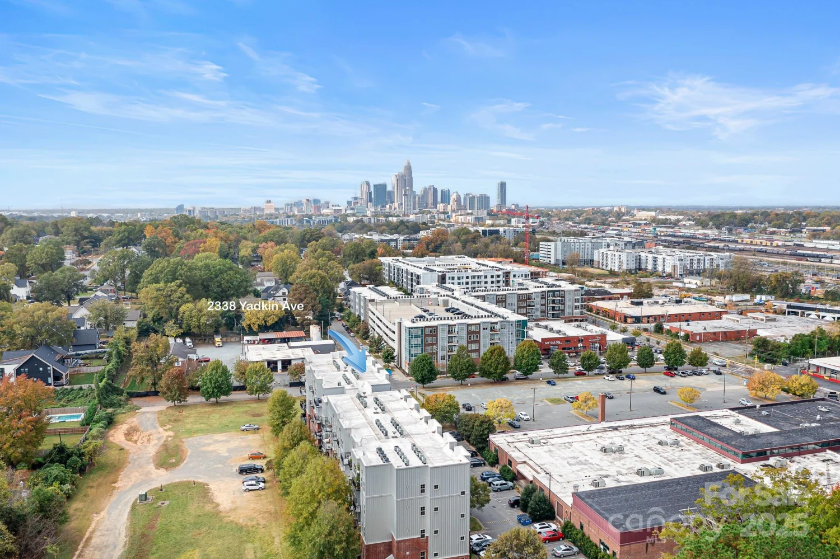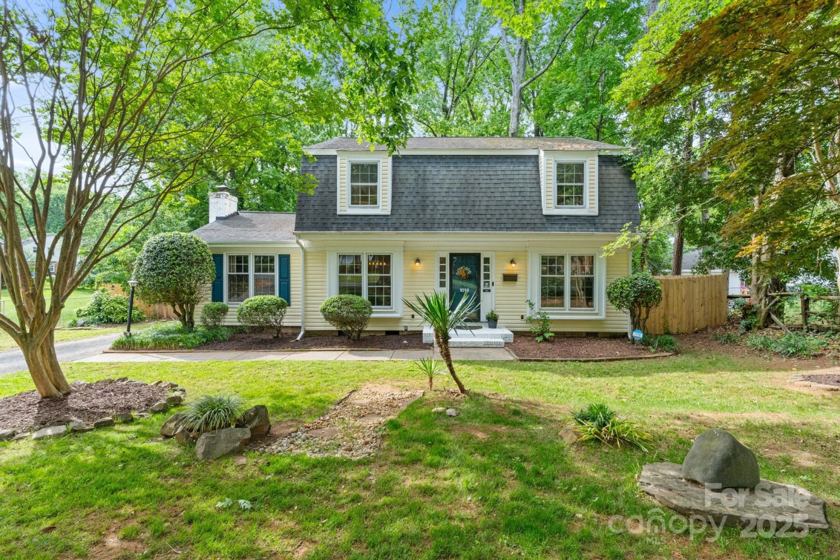7923 shiny meadow laneCharlotte, NC 28215
7923 shiny meadow laneCharlotte, NC 28215
Description
Expect to be impressed by this beautifully updated home featuring Vaulted Ceilings in the Formals and Owner's Bedroom, creating an open, airy feel. Wood laminate flooring extends through all living areas, including Bedrooms! The fantastic open layout is perfect for entertaining with great flow. The updated Kitchen boasts painted Cabinets, Granite Counters, coordinating glass backsplash, and under-cabinet lighting. The Breakfast area offers an angled Bay Window and Sliding Glass Door to a private, fenced backyard. The Great Room includes recessed lighting and a Gas Fireplace. ALL bathrooms feature Granite Vanities and stylish tile flooring. The Primary Bath offers a semi-frameless glass Shower Enclosure, Garden Tub, Private Commode and Walk-in Closet. Brawley Farms includes a community Pool and Playground.Conveniently located just off the Harrisburg Rd exit of 485—only 7.5 miles to UNCC, 13.2 miles to Uptown, and 15 miles to Concord Mills Mall! NEW Roof installed in 2021.CINCH Warranty.
Property Details for 7923 Shiny Meadow Lane
- Subdivision ComplexBrawley Farms
- Architectural StyleTransitional
- Num Of Garage Spaces2
- Parking FeaturesDriveway, Attached Garage, Garage Door Opener
- Property AttachedNo
LISTING UPDATED:
- StatusActive
- MLS #CAR4252293
- Days on Site9
- HOA Fees$500 / year
- MLS TypeResidential
- Year Built2001
- CountryMecklenburg
LISTING UPDATED:
- StatusActive
- MLS #CAR4252293
- Days on Site9
- HOA Fees$500 / year
- MLS TypeResidential
- Year Built2001
- CountryMecklenburg
Building Information for 7923 Shiny Meadow Lane
- StoriesTwo
- Year Built2001
- Lot Size0.0000 Acres
Payment Calculator
Term
Interest
Home Price
Down Payment
The Payment Calculator is for illustrative purposes only. Read More
Property Information for 7923 Shiny Meadow Lane
Summary
Location and General Information
- Community Features: Outdoor Pool, Playground
- Coordinates: 35.247541,-80.674464
School Information
- Elementary School: Reedy Creek
- Middle School: Northridge
- High School: Rocky River
Taxes and HOA Information
- Parcel Number: 111-022-05
- Tax Legal Description: L46 M32-551
Virtual Tour
Parking
- Open Parking: Yes
Interior and Exterior Features
Interior Features
- Cooling: Ceiling Fan(s), Central Air, Electric
- Heating: Forced Air, Natural Gas
- Appliances: Dishwasher, Disposal, Electric Cooktop, Gas Water Heater, Microwave, Plumbed For Ice Maker, Self Cleaning Oven
- Fireplace Features: Gas, Gas Log, Great Room
- Flooring: Laminate, Tile
- Interior Features: Attic Other, Entrance Foyer, Garden Tub, Open Floorplan, Pantry, Walk-In Closet(s)
- Levels/Stories: Two
- Window Features: Insulated Window(s)
- Foundation: Slab
- Total Half Baths: 1
- Bathrooms Total Integer: 3
Exterior Features
- Construction Materials: Vinyl
- Fencing: Back Yard
- Patio And Porch Features: Covered, Front Porch, Patio
- Pool Features: None
- Road Surface Type: Concrete, Paved
- Roof Type: Fiberglass
- Security Features: Carbon Monoxide Detector(s), Smoke Detector(s)
- Laundry Features: Electric Dryer Hookup, In Hall, Upper Level, Washer Hookup
- Pool Private: No
Property
Utilities
- Sewer: Public Sewer
- Utilities: Cable Connected, Electricity Connected, Natural Gas, Phone Connected, Underground Power Lines, Underground Utilities, Wired Internet Available
- Water Source: City
Property and Assessments
- Home Warranty: No
Green Features
Lot Information
- Above Grade Finished Area: 1997
Rental
Rent Information
- Land Lease: No
Public Records for 7923 Shiny Meadow Lane
Home Facts
- Beds4
- Baths2
- Above Grade Finished1,997 SqFt
- StoriesTwo
- Lot Size0.0000 Acres
- StyleSingle Family Residence
- Year Built2001
- APN111-022-05
- CountyMecklenburg


