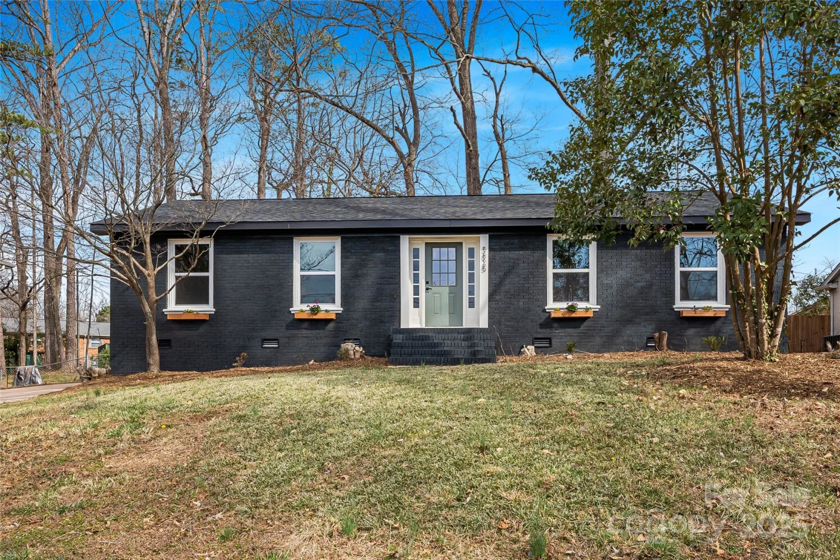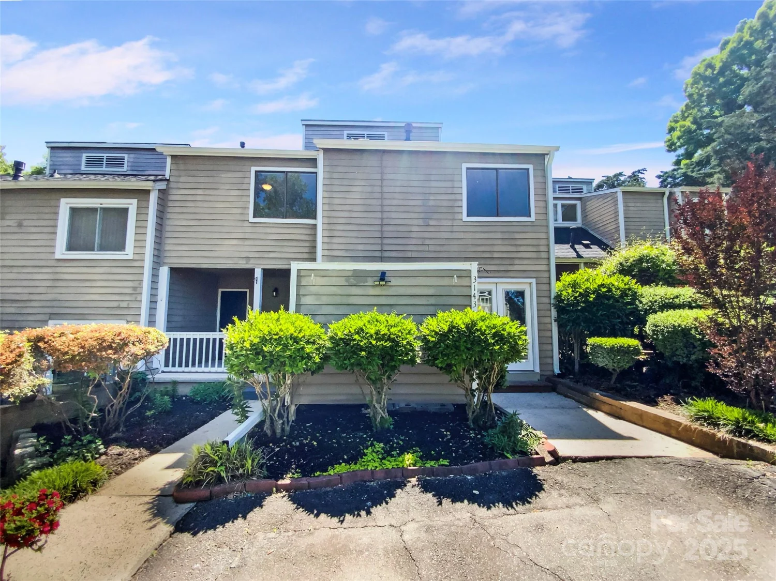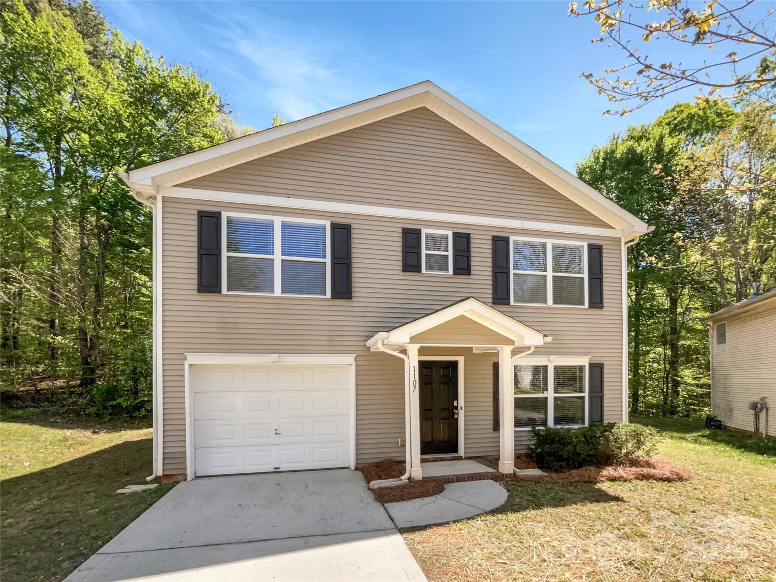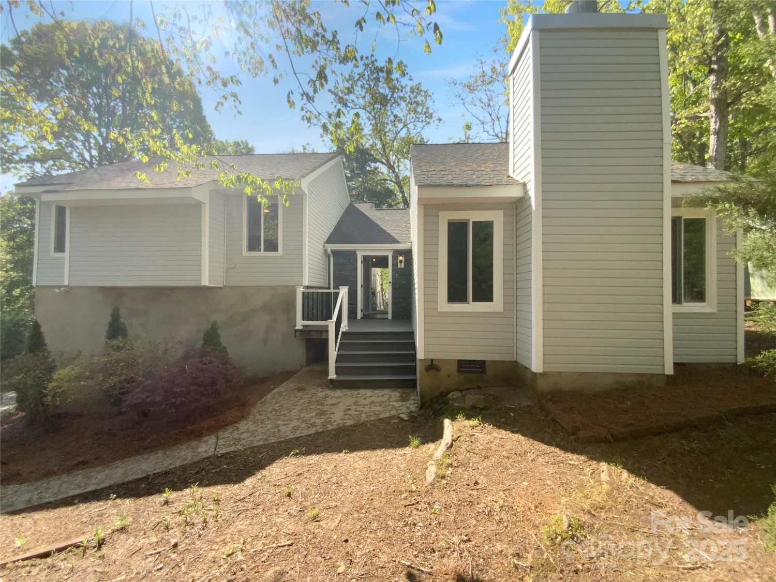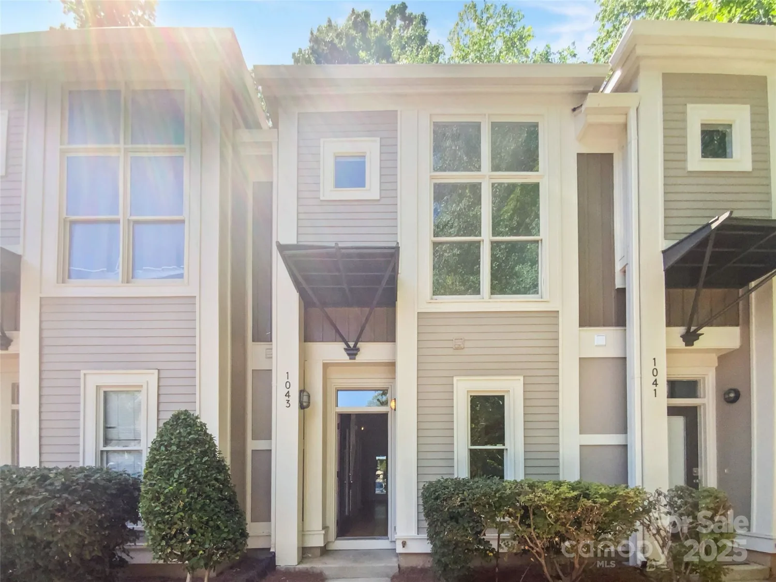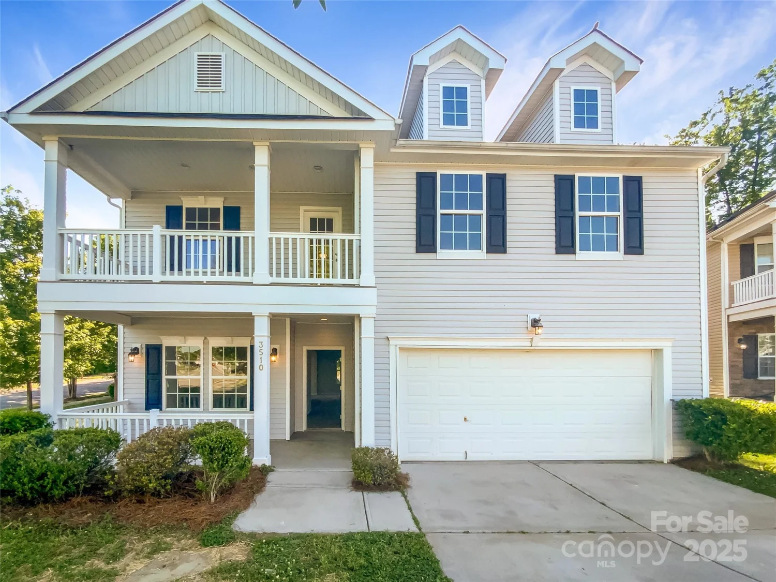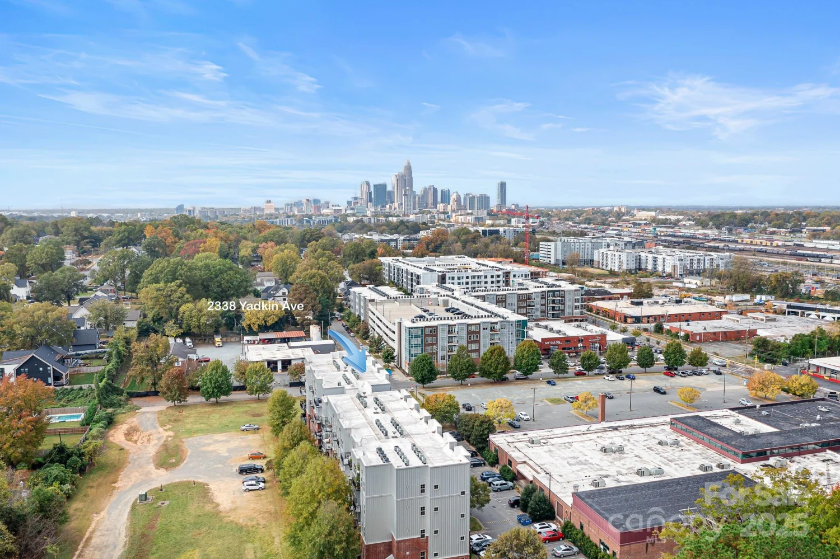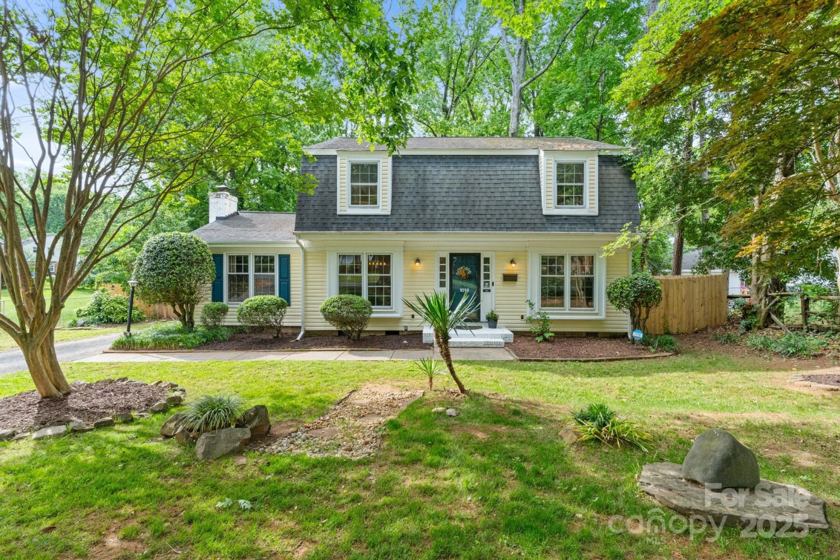11712 huxley roadCharlotte, NC 28277
11712 huxley roadCharlotte, NC 28277
Description
Charming 3-bedroom, 2.5-bathroom townhome in Ballantyne. This move-in-ready home boasts a spacious open floor plan, ideal for both relaxing and entertaining. The modern kitchen features granite countertops and updated appliances. The primary suite is a peaceful retreat with vaulted ceilings, an en-suite bath, and a generous walk-in closet. Enjoy outdoor living on your private, fenced patio overlooking a tranquil wooded creek—perfect for sipping coffee or unwinding after a long day. Recent updates include a new dual-zone HVAC system and water heater for peace of mind. The HOA fee covers front yard maintenance, water, trash, and sewer, providing a low-maintenance lifestyle. Residents enjoy a community pool, tennis courts, and clubhouse, with Blakeney, Stonecrest, and Ballantyne shopping & dining just minutes away. This home offers a perfect blend of comfort, convenience, and community—don’t miss out!
Property Details for 11712 Huxley Road
- Subdivision ComplexReavencrest
- ExteriorLawn Maintenance
- Num Of Garage Spaces1
- Parking FeaturesDriveway
- Property AttachedNo
LISTING UPDATED:
- StatusActive Under Contract
- MLS #CAR4231624
- Days on Site32
- HOA Fees$205 / month
- MLS TypeResidential
- Year Built2001
- CountryMecklenburg
LISTING UPDATED:
- StatusActive Under Contract
- MLS #CAR4231624
- Days on Site32
- HOA Fees$205 / month
- MLS TypeResidential
- Year Built2001
- CountryMecklenburg
Building Information for 11712 Huxley Road
- StoriesTwo
- Year Built2001
- Lot Size0.0000 Acres
Payment Calculator
Term
Interest
Home Price
Down Payment
The Payment Calculator is for illustrative purposes only. Read More
Property Information for 11712 Huxley Road
Summary
Location and General Information
- Community Features: Clubhouse, Outdoor Pool, Playground, Sidewalks, Street Lights, Tennis Court(s), Walking Trails
- Coordinates: 35.049892,-80.807565
School Information
- Elementary School: Polo Ridge
- Middle School: Jay M. Robinson
- High School: Ardrey Kell
Taxes and HOA Information
- Parcel Number: 229-075-24
- Tax Legal Description: LC BLD10 M35-913
Virtual Tour
Parking
- Open Parking: No
Interior and Exterior Features
Interior Features
- Cooling: Ceiling Fan(s), Central Air, Zoned
- Heating: Heat Pump, Natural Gas, Zoned
- Appliances: Dishwasher, Disposal, Double Oven, Dryer, Dual Flush Toilets, Electric Cooktop, Electric Oven, Electric Range, Gas Water Heater, Microwave, Refrigerator
- Fireplace Features: Family Room, Gas Log
- Flooring: Vinyl
- Interior Features: Attic Stairs Pulldown, Built-in Features, Open Floorplan, Pantry, Walk-In Closet(s)
- Levels/Stories: Two
- Other Equipment: Network Ready
- Foundation: Slab
- Total Half Baths: 1
- Bathrooms Total Integer: 3
Exterior Features
- Construction Materials: Vinyl
- Fencing: Fenced
- Patio And Porch Features: Patio
- Pool Features: None
- Road Surface Type: Concrete, Paved
- Security Features: Carbon Monoxide Detector(s)
- Laundry Features: Electric Dryer Hookup, Upper Level
- Pool Private: No
Property
Utilities
- Sewer: Public Sewer
- Utilities: Natural Gas, Wired Internet Available
- Water Source: City
Property and Assessments
- Home Warranty: No
Green Features
Lot Information
- Above Grade Finished Area: 1633
- Lot Features: Wooded
Rental
Rent Information
- Land Lease: No
Public Records for 11712 Huxley Road
Home Facts
- Beds3
- Baths2
- Above Grade Finished1,633 SqFt
- StoriesTwo
- Lot Size0.0000 Acres
- StyleTownhouse
- Year Built2001
- APN229-075-24
- CountyMecklenburg


