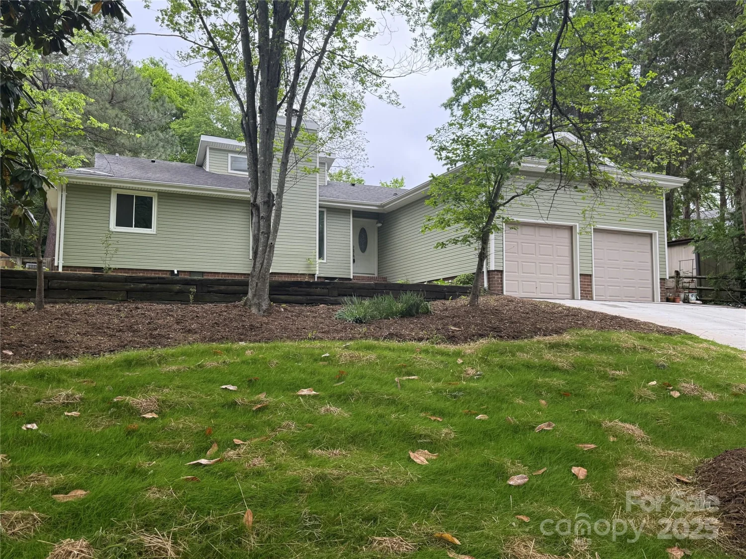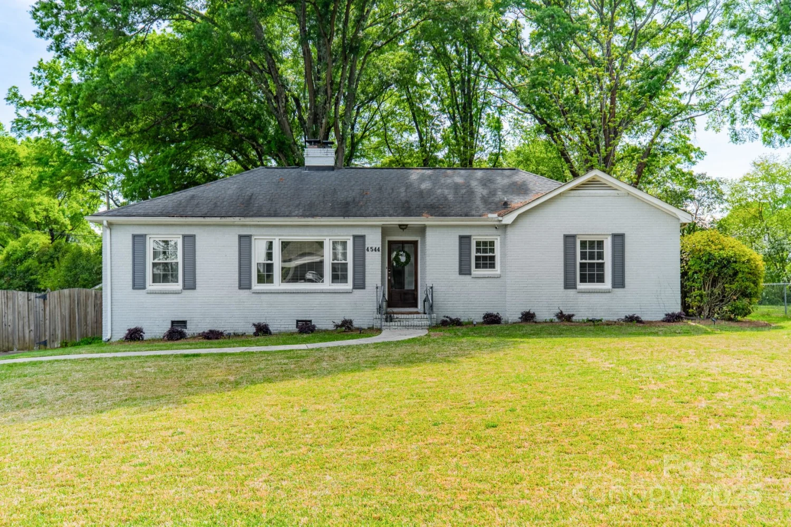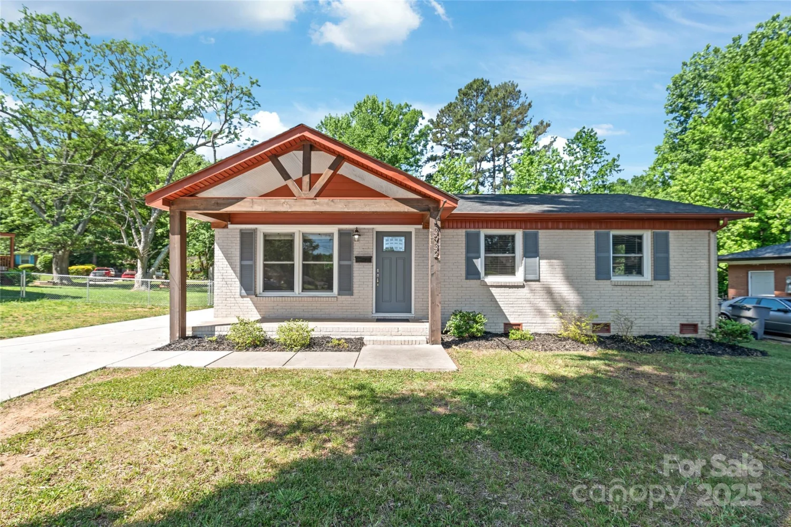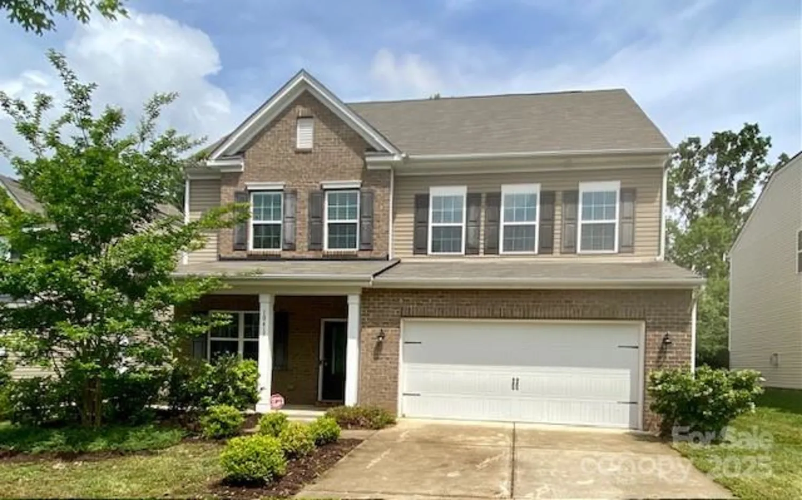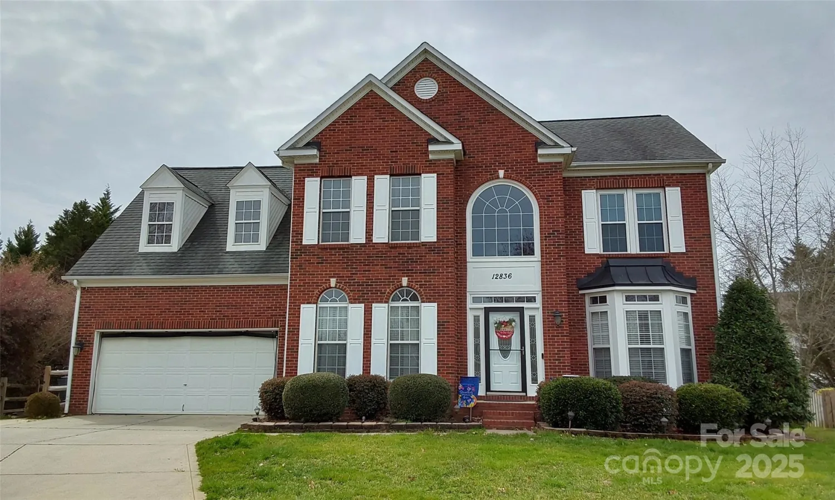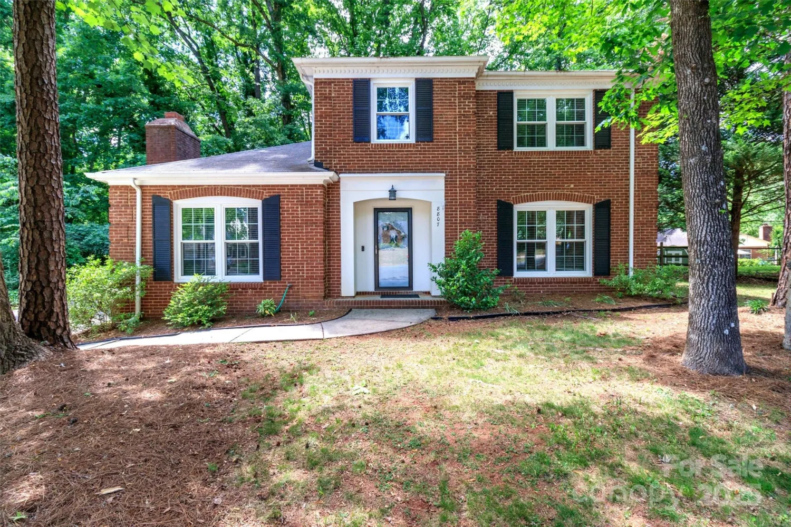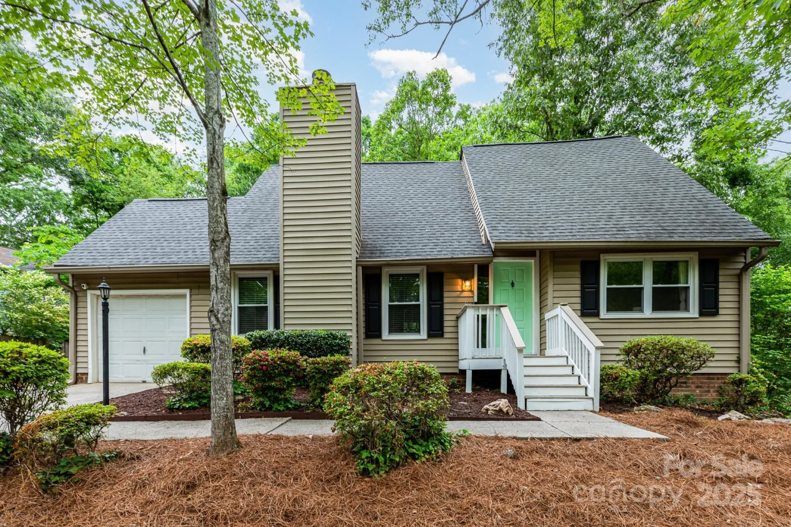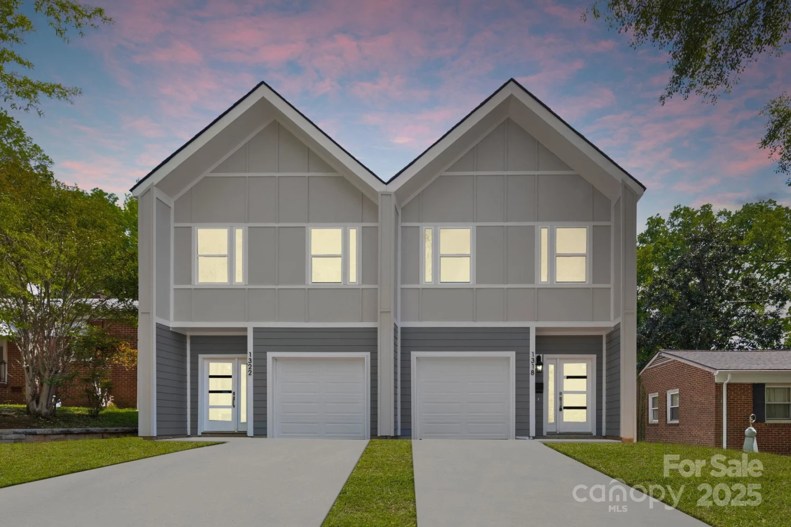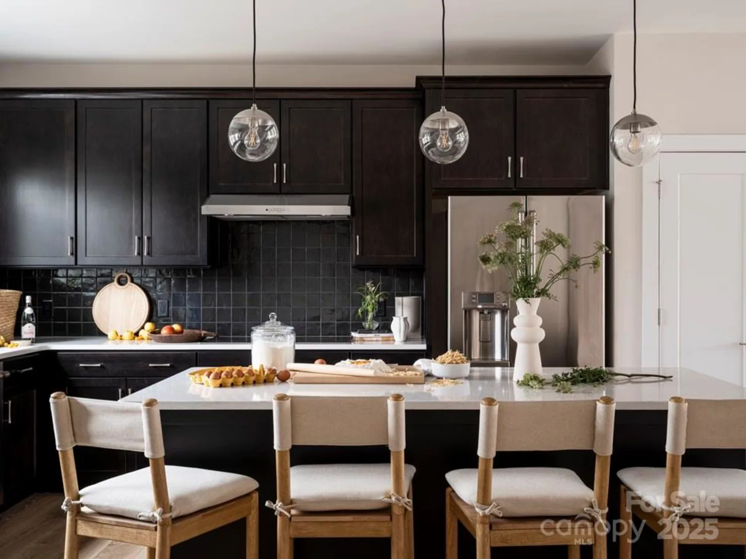5310 allison laneCharlotte, NC 28277
5310 allison laneCharlotte, NC 28277
Description
Welcome Home to a stunning 3-bed, 2.5-bath Move-in Ready Townhome in the desirable community of Stone Creek Ranch. This beautiful, freshly Painted, 2-Car Garage townhome features an open concept, Vaulted Foyer, Gas Fireplace, plenty of natural light and a Back Patio with Fenced-in Rear Yard for Privacy. Upstairs you will find a luxurious primary suite (Shower & Soaking Tub) with a walk-in closet, and two additional bedrooms. To complete the second floor, there is a second full bathroom along with a laundry room (Washer & Dryer Included) and Office Nook at top of Stairs with Built-in Desk. Enjoy the outdoors on your private patio, or take advantage of the community amenities which includes an outdoor pool. Your future home is conveniently located near shopping, dining, and entertainment with Waverly Shopping Center across Providence Rd. Don't miss out on the opportunity to make this townhome your own! Top Rated schools!!!! Schedule your Showing Today!!
Property Details for 5310 Allison Lane
- Subdivision ComplexSedona at Stone Creek Ranch
- Num Of Garage Spaces2
- Parking FeaturesAttached Garage, Garage Faces Front
- Property AttachedNo
LISTING UPDATED:
- StatusActive
- MLS #CAR4250703
- Days on Site14
- HOA Fees$265 / month
- MLS TypeResidential
- Year Built2012
- CountryMecklenburg
LISTING UPDATED:
- StatusActive
- MLS #CAR4250703
- Days on Site14
- HOA Fees$265 / month
- MLS TypeResidential
- Year Built2012
- CountryMecklenburg
Building Information for 5310 Allison Lane
- StoriesTwo
- Year Built2012
- Lot Size0.0000 Acres
Payment Calculator
Term
Interest
Home Price
Down Payment
The Payment Calculator is for illustrative purposes only. Read More
Property Information for 5310 Allison Lane
Summary
Location and General Information
- Coordinates: 35.058698,-80.77381
School Information
- Elementary School: Polo Ridge
- Middle School: Rea Farms STEAM Academy
- High School: Ardrey Kell
Taxes and HOA Information
- Parcel Number: 229-441-47
- Tax Legal Description: L257 BLDG 58 M54-536
Virtual Tour
Parking
- Open Parking: No
Interior and Exterior Features
Interior Features
- Cooling: Electric
- Heating: Central, Forced Air, Natural Gas
- Appliances: Dishwasher, Electric Oven, Electric Water Heater, Gas Cooktop, Microwave, Refrigerator, Washer/Dryer
- Fireplace Features: Gas, Living Room
- Flooring: Carpet, Wood
- Interior Features: Attic Stairs Pulldown
- Levels/Stories: Two
- Foundation: Slab
- Total Half Baths: 1
- Bathrooms Total Integer: 3
Exterior Features
- Construction Materials: Stone Veneer, Vinyl
- Fencing: Back Yard, Fenced
- Patio And Porch Features: Patio
- Pool Features: None
- Road Surface Type: Concrete, Paved
- Roof Type: Shingle
- Security Features: Carbon Monoxide Detector(s), Smoke Detector(s)
- Laundry Features: Laundry Room, Upper Level
- Pool Private: No
Property
Utilities
- Sewer: Public Sewer
- Utilities: Cable Available, Electricity Connected, Natural Gas, Underground Power Lines, Underground Utilities
- Water Source: City
Property and Assessments
- Home Warranty: No
Green Features
Lot Information
- Above Grade Finished Area: 1912
Rental
Rent Information
- Land Lease: No
Public Records for 5310 Allison Lane
Home Facts
- Beds3
- Baths2
- Above Grade Finished1,912 SqFt
- StoriesTwo
- Lot Size0.0000 Acres
- StyleTownhouse
- Year Built2012
- APN229-441-47
- CountyMecklenburg


