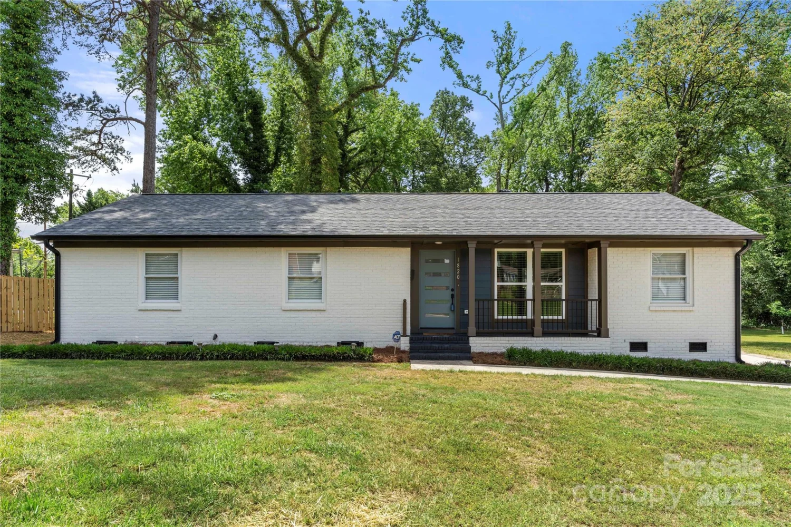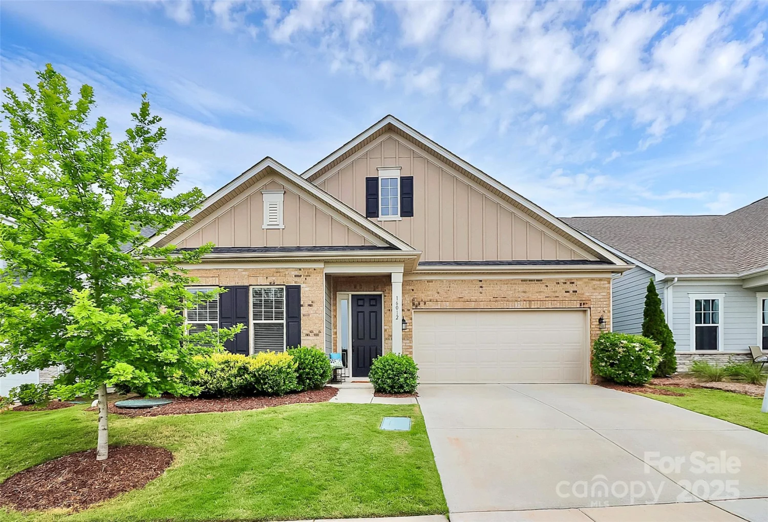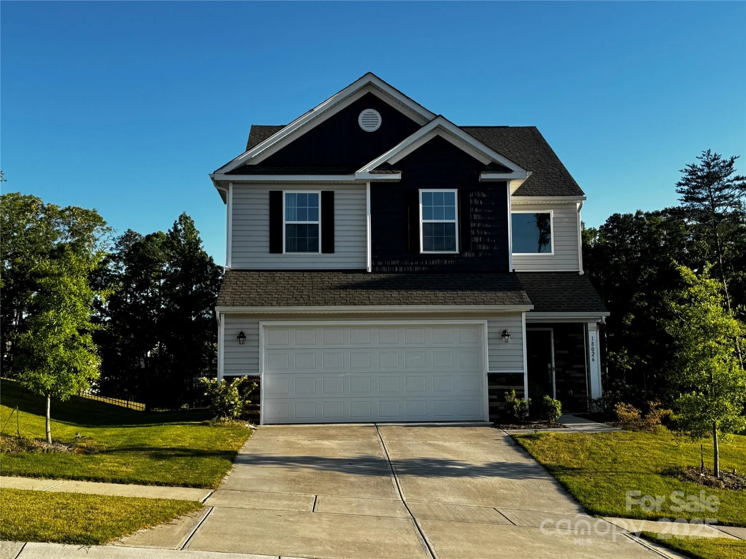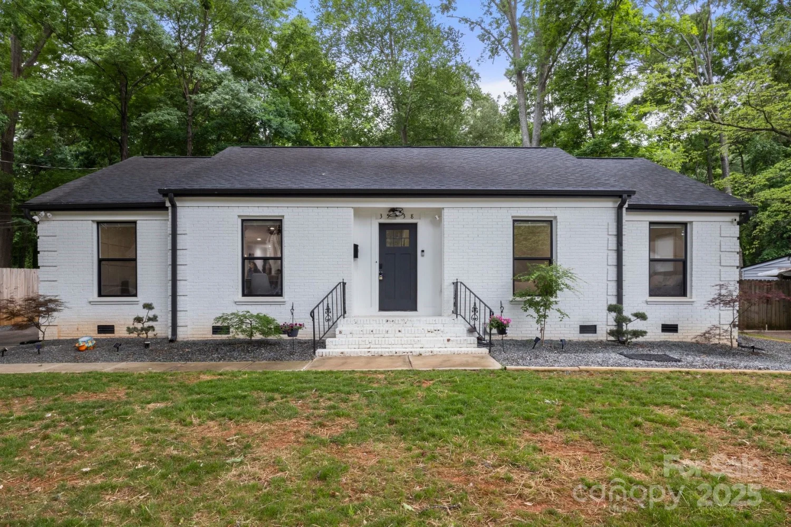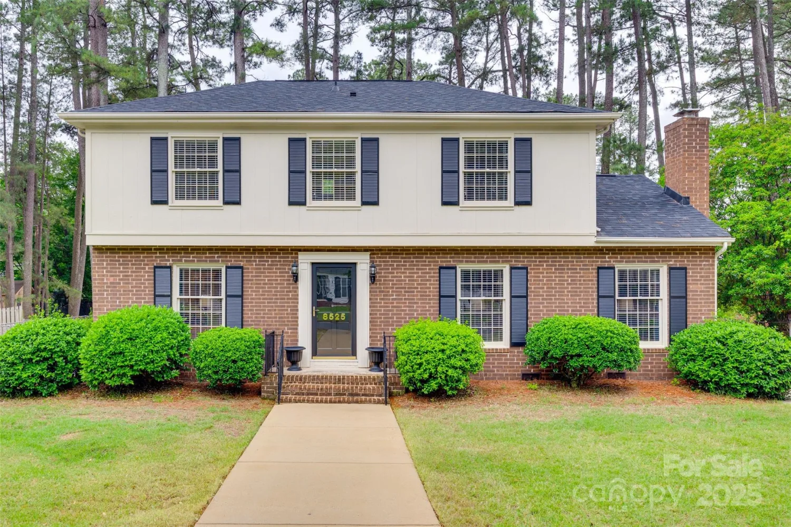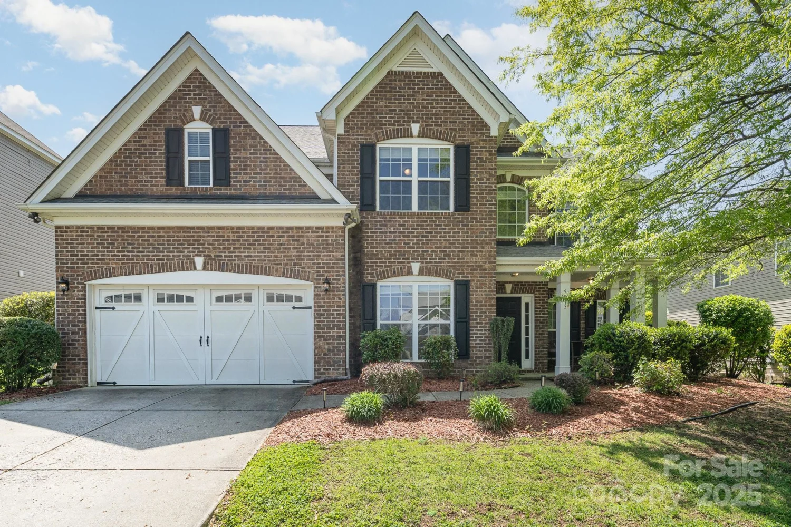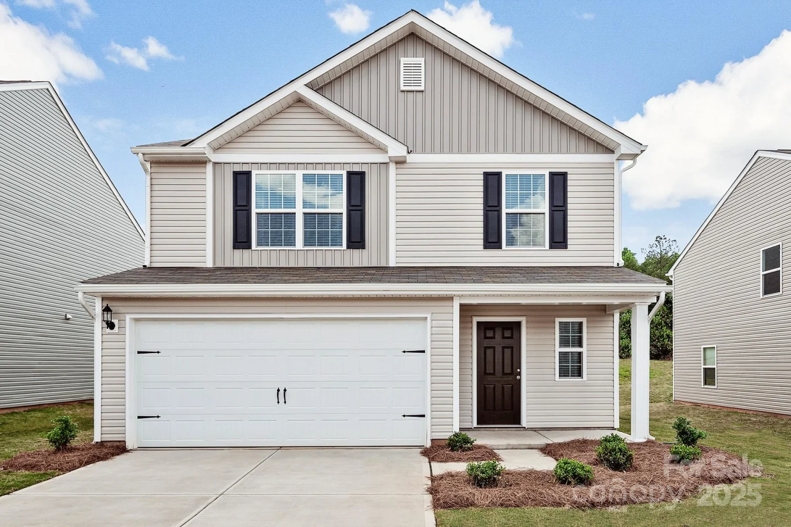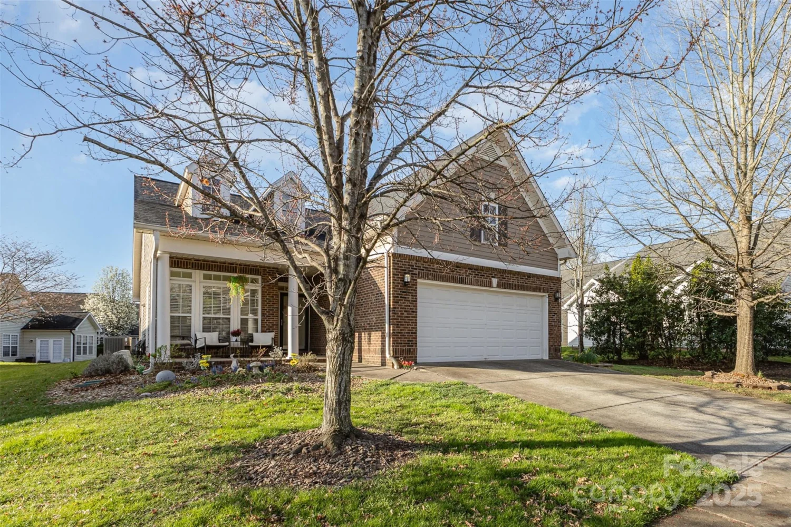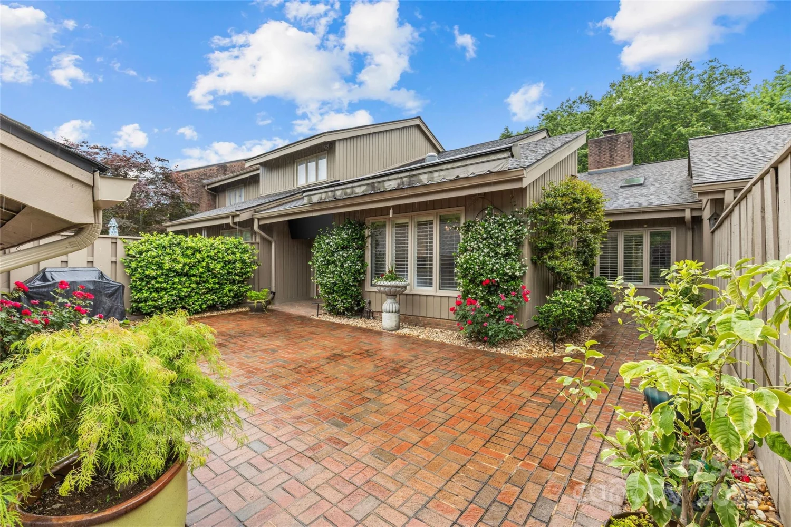7003 impulse courtCharlotte, NC 28205
7003 impulse courtCharlotte, NC 28205
Description
Stunning End Unit Townhome for Sale with a First Floor Bonus Room w/ Added Powder Room, Oak Box Staircase on First Floor, Open Rail Staircase on Floors One and Two, Gourmet Kitchen w/ 36" Electric Cooktop, Second Floor 16’4" by 5' Balcony, Upgraded Primary Bathroom w/ Tile Shower and Added Sink, Upgraded Guest Bath with Tile Shower, at a Competitive Price. The first floor has a spacious bonus room and added powder room. As you head upstairs along the hardwood staircase, you are greeted by the main living space, featuring a spacious open-concept layout. The upgraded gourmet kitchen presents a 36" electric cooktop, wall oven and microwave with direct-vent hood and stylish white cabinets, all tied together by beautiful quartz countertops. On the top floor, there are three bedrooms, two full bathrooms, including the upgraded primary bathroom with a tile shower and added sink and the upgraded guest bath with tub-to-ceiling tile. Homesite 60 - End Unit
Property Details for 7003 Impulse Court
- Subdivision ComplexContext at Oakhurst
- Architectural StyleContemporary
- ExteriorLawn Maintenance
- Num Of Garage Spaces2
- Parking FeaturesAttached Garage, On Street
- Property AttachedNo
LISTING UPDATED:
- StatusActive
- MLS #CAR4222146
- Days on Site227
- HOA Fees$239 / month
- MLS TypeResidential
- Year Built2024
- CountryMecklenburg
LISTING UPDATED:
- StatusActive
- MLS #CAR4222146
- Days on Site227
- HOA Fees$239 / month
- MLS TypeResidential
- Year Built2024
- CountryMecklenburg
Building Information for 7003 Impulse Court
- StoriesThree
- Year Built2024
- Lot Size0.0000 Acres
Payment Calculator
Term
Interest
Home Price
Down Payment
The Payment Calculator is for illustrative purposes only. Read More
Property Information for 7003 Impulse Court
Summary
Location and General Information
- Community Features: Picnic Area, Recreation Area, Sidewalks, Street Lights, Walking Trails
- Directions: From I-485 Outer Heading Northeast: Take exit 52 for E John St. Turn Left onto E John Street. Continue onto Monroe Rd for 6.3 miles. Turn Right onto Commonwealth Ave. Turn Left onto Highlight Drive. Future model and new home gallery will be immediately on the left.
- Coordinates: 35.196673,-80.787911
School Information
- Elementary School: Oakhurst Steam Academy
- Middle School: Eastway
- High School: Garinger
Taxes and HOA Information
- Parcel Number: 15906585
- Tax Legal Description: L60 COS M71-71
Virtual Tour
Parking
- Open Parking: No
Interior and Exterior Features
Interior Features
- Cooling: Central Air
- Heating: Electric, Forced Air
- Appliances: Dishwasher, Disposal, Electric Cooktop, Electric Oven, Electric Water Heater, Microwave, Oven, Plumbed For Ice Maker, Wall Oven
- Flooring: Carpet, Tile, Vinyl
- Interior Features: Attic Stairs Pulldown, Cable Prewire, Kitchen Island, Open Floorplan, Pantry, Storage, Walk-In Closet(s)
- Levels/Stories: Three
- Window Features: Insulated Window(s)
- Foundation: Slab
- Total Half Baths: 2
- Bathrooms Total Integer: 4
Exterior Features
- Construction Materials: Fiber Cement
- Patio And Porch Features: Balcony, Front Porch
- Pool Features: None
- Road Surface Type: Concrete, Paved
- Roof Type: Shingle
- Security Features: Carbon Monoxide Detector(s)
- Laundry Features: Electric Dryer Hookup, Upper Level
- Pool Private: No
Property
Utilities
- Sewer: Public Sewer
- Utilities: Underground Power Lines
- Water Source: City, Public
Property and Assessments
- Home Warranty: No
Green Features
Lot Information
- Above Grade Finished Area: 1991
- Lot Features: Corner Lot, End Unit, Private, Wooded
Rental
Rent Information
- Land Lease: No
Public Records for 7003 Impulse Court
Home Facts
- Beds3
- Baths2
- Above Grade Finished1,991 SqFt
- StoriesThree
- Lot Size0.0000 Acres
- StyleTownhouse
- Year Built2024
- APN15906585
- CountyMecklenburg
- ZoningUR2CD


