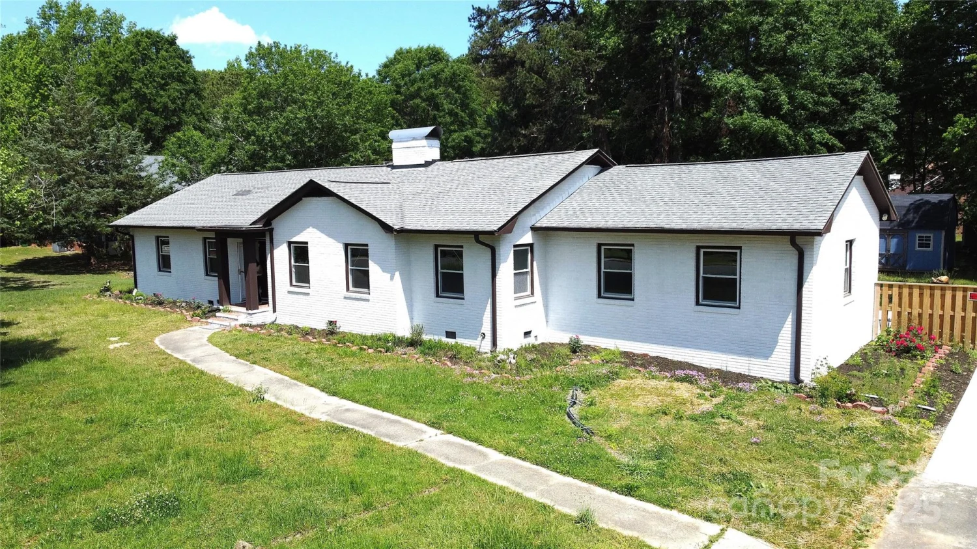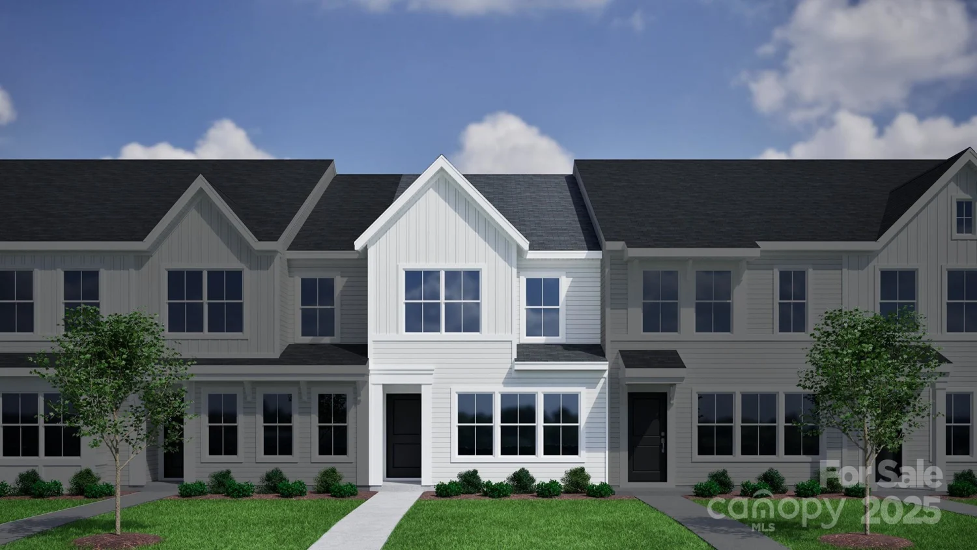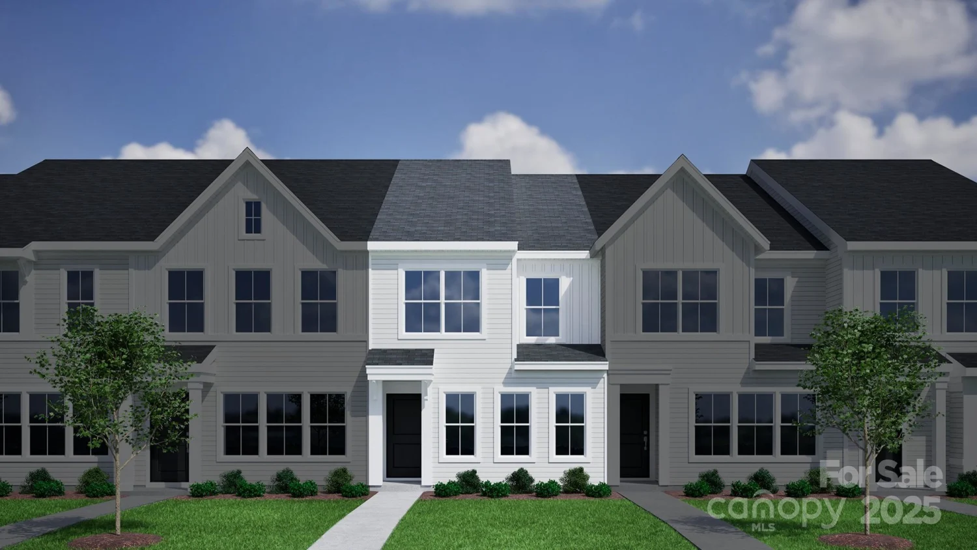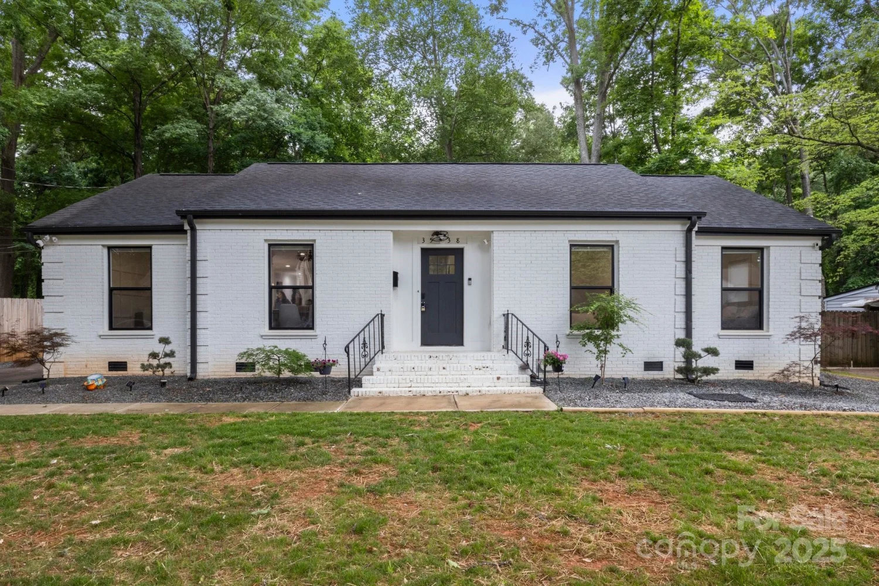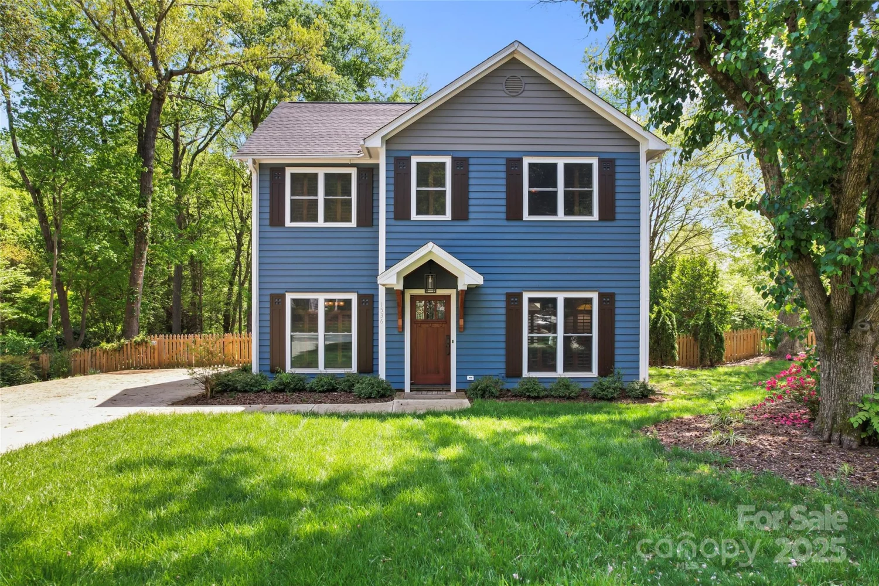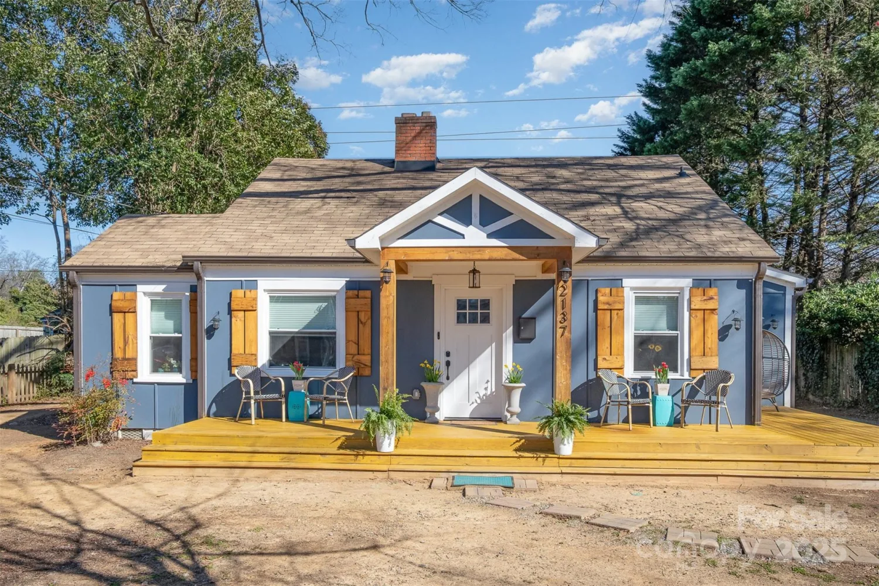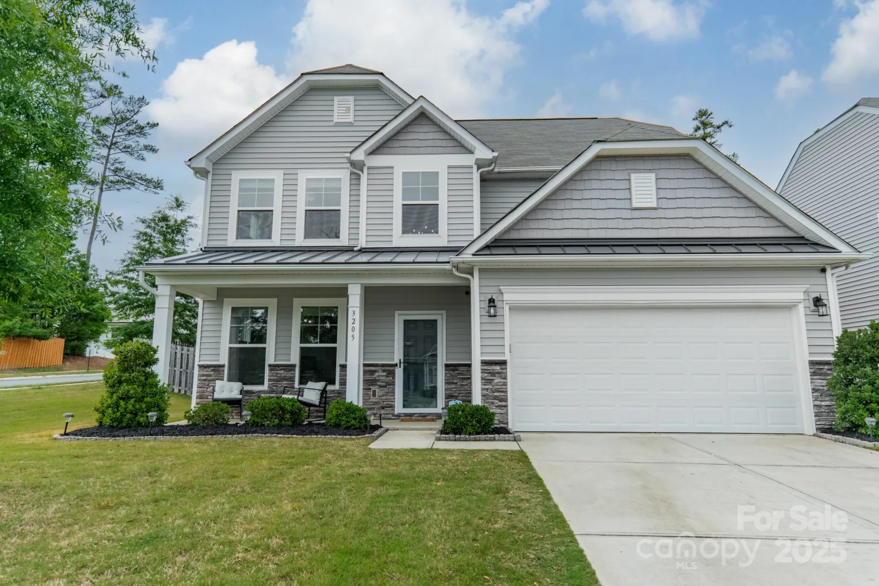5606 skinny driveCharlotte, NC 28215
5606 skinny driveCharlotte, NC 28215
Description
Welcome to The Camden: Open-Concept Living at Its Finest Discover the perfect blend of style and convenience in The Camden, an exceptional home located in the desirable Ascot Woods community. Designed for those who appreciate open-concept living, this spacious home features a bright and airy layout that effortlessly connects the family room, chef-ready kitchen, and dining area—ideal for both entertaining guests and enjoying quality family time. Large windows throughout the home bathe the interior in natural light, creating a warm, inviting atmosphere that makes every space feel open and welcoming. Whether you're hosting a dinner party, enjoying a movie night, or simply relaxing, the flow of this home ensures comfort and ease. With its spacious layout, natural light, and practical features, The Camden offers the perfect balance of functionality and comfort. It’s a home where everyday living becomes effortless, whether you're entertaining or unwinding.
Property Details for 5606 Skinny Drive
- Subdivision ComplexAscot Woods
- Num Of Garage Spaces2
- Parking FeaturesDriveway, Attached Garage, Garage Door Opener
- Property AttachedNo
LISTING UPDATED:
- StatusActive
- MLS #CAR4256749
- Days on Site0
- HOA Fees$425 / year
- MLS TypeResidential
- Year Built2025
- CountryMecklenburg
LISTING UPDATED:
- StatusActive
- MLS #CAR4256749
- Days on Site0
- HOA Fees$425 / year
- MLS TypeResidential
- Year Built2025
- CountryMecklenburg
Building Information for 5606 Skinny Drive
- StoriesTwo
- Year Built2025
- Lot Size0.0000 Acres
Payment Calculator
Term
Interest
Home Price
Down Payment
The Payment Calculator is for illustrative purposes only. Read More
Property Information for 5606 Skinny Drive
Summary
Location and General Information
- Directions: Head southeast on I-485 Take Exit 41 for Albemarle Road Turn Right onto Albemarle Rd ¾ of mile take a right onto Parkton Rd Take right onto Transatlantic Rd Take right onto Nia Road
- Coordinates: 35.23885065,-80.69717751
School Information
- Elementary School: Grove Park
- Middle School: Northridge
- High School: Rocky River
Taxes and HOA Information
- Parcel Number: 10805477
- Tax Legal Description: L66 M74-887
Virtual Tour
Parking
- Open Parking: No
Interior and Exterior Features
Interior Features
- Cooling: Ceiling Fan(s), Dual, Electric, Heat Pump, Zoned
- Heating: Central, Electric, Heat Pump, Zoned
- Appliances: Dishwasher, Disposal, Electric Oven, Electric Range, Microwave, Refrigerator with Ice Maker, Self Cleaning Oven
- Interior Features: Attic Stairs Pulldown, Entrance Foyer, Kitchen Island, Pantry, Storage, Walk-In Closet(s), Walk-In Pantry
- Levels/Stories: Two
- Foundation: Slab
- Total Half Baths: 1
- Bathrooms Total Integer: 3
Exterior Features
- Construction Materials: Shingle/Shake, Stone, Vinyl
- Fencing: Back Yard
- Pool Features: None
- Road Surface Type: Concrete, Paved
- Roof Type: Shingle
- Laundry Features: Electric Dryer Hookup, Inside, Laundry Room, Upper Level, Washer Hookup
- Pool Private: No
Property
Utilities
- Sewer: Public Sewer
- Utilities: Cable Available, Satellite Internet Available, Underground Power Lines, Underground Utilities
- Water Source: City, Public
Property and Assessments
- Home Warranty: No
Green Features
Lot Information
- Above Grade Finished Area: 2002
- Lot Features: Paved
Rental
Rent Information
- Land Lease: No
Public Records for 5606 Skinny Drive
Home Facts
- Beds4
- Baths2
- Above Grade Finished2,002 SqFt
- StoriesTwo
- Lot Size0.0000 Acres
- StyleSingle Family Residence
- Year Built2025
- APN10805477
- CountyMecklenburg



