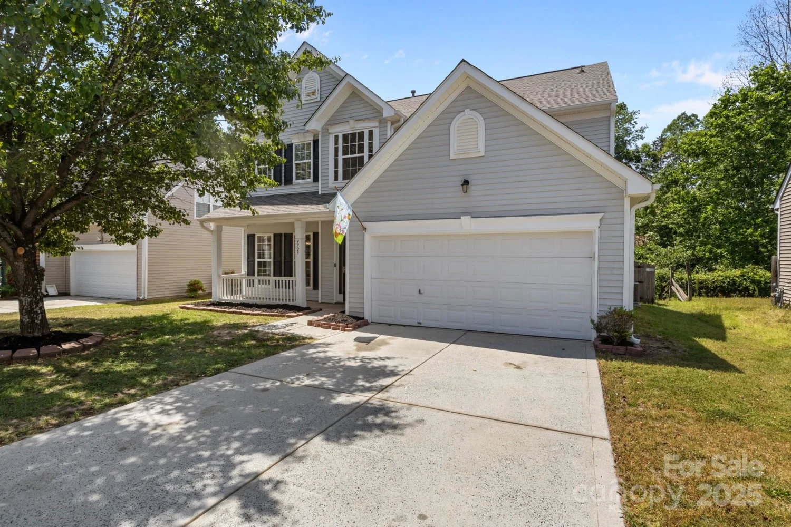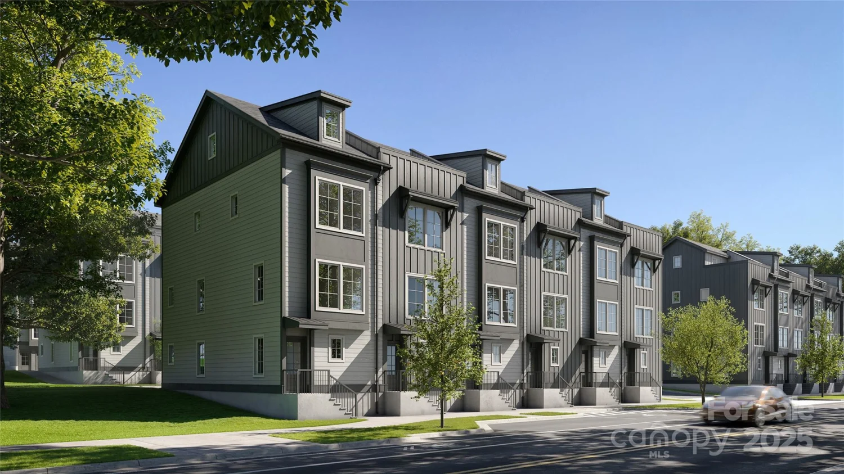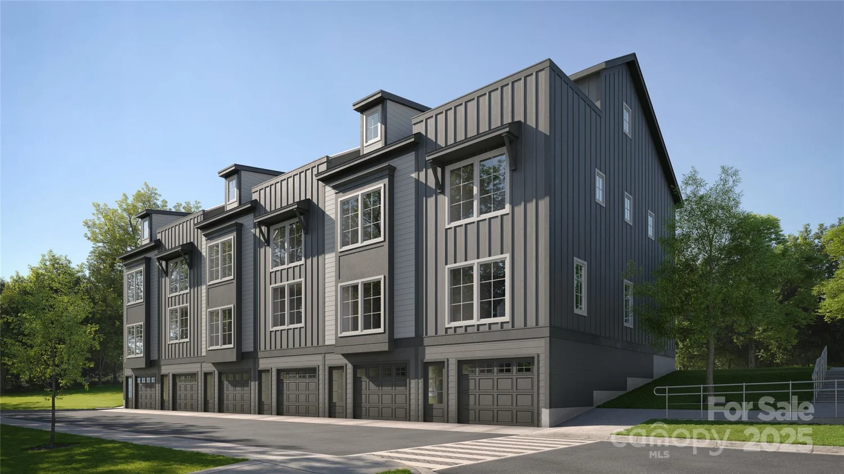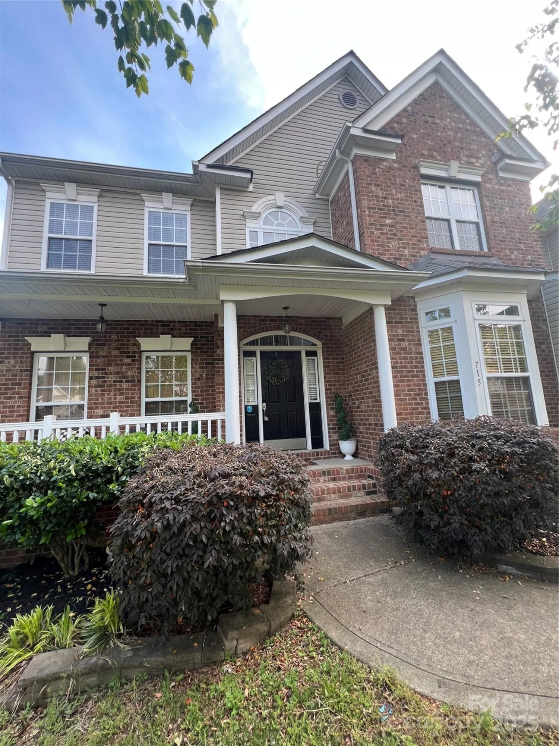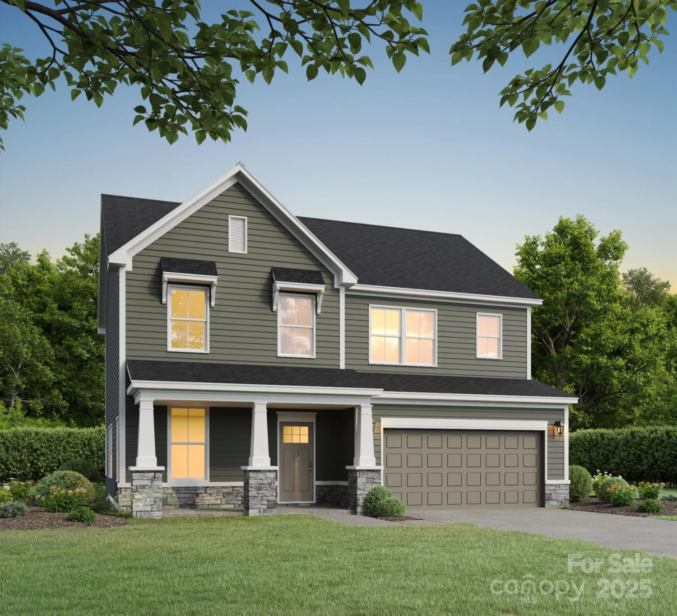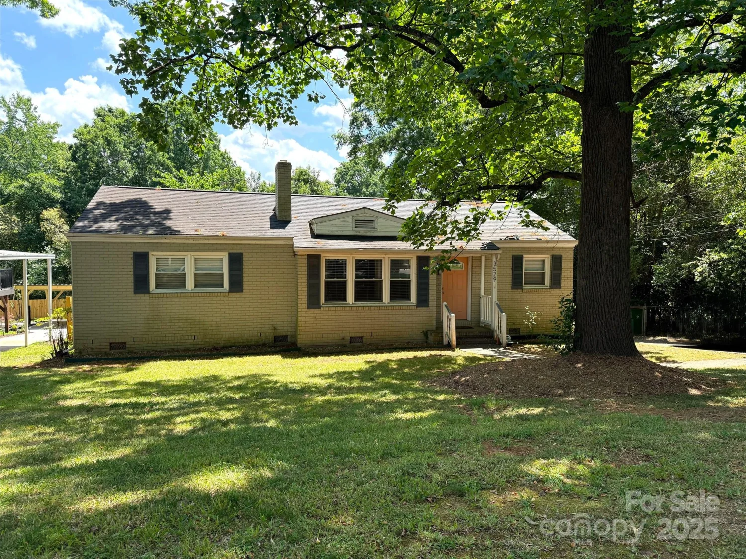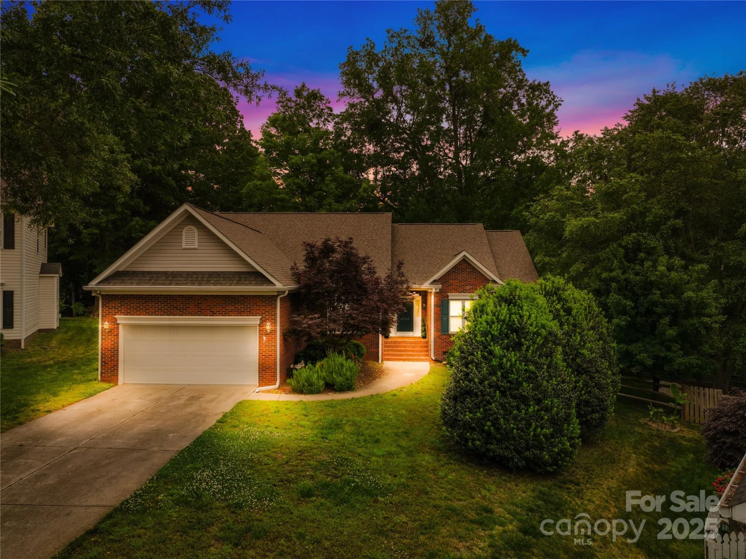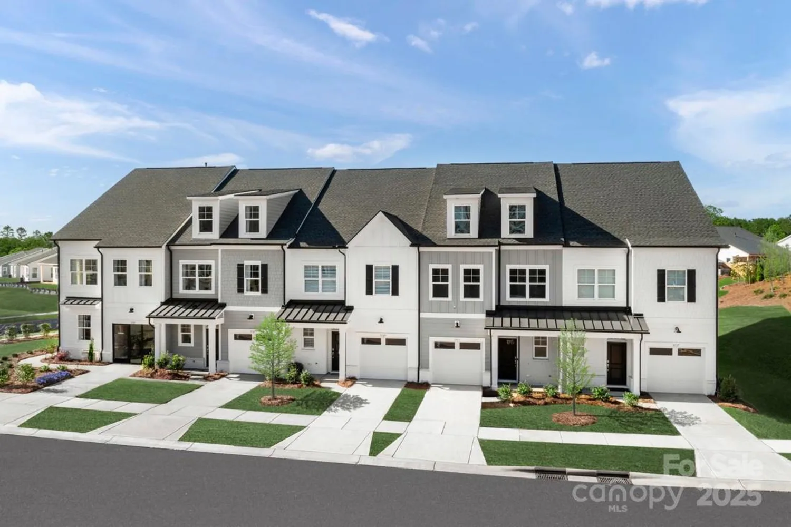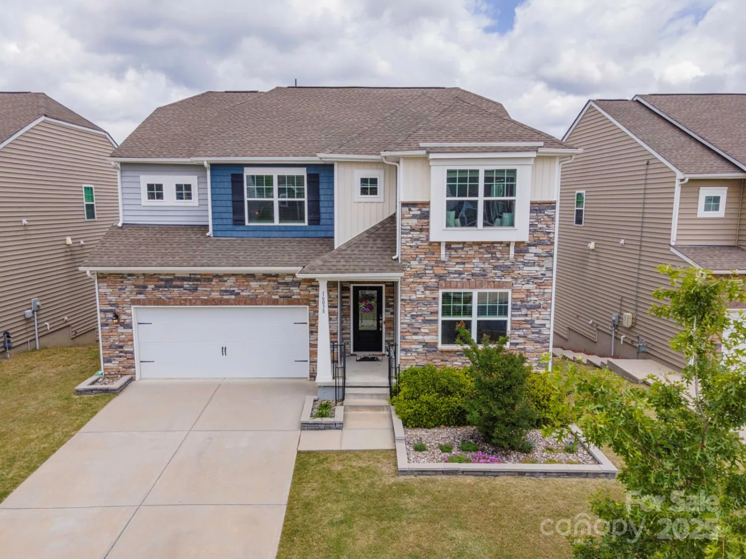10417 ebbets roadCharlotte, NC 28273
10417 ebbets roadCharlotte, NC 28273
Description
Don't miss this stunning 5-bedroom, 3.5-bath home located in the sought after Berewick area. This upgraded home offers beautiful hardwood floors on 1st floor. High ceilings throughout. The flex area on the main level can be an office or just a quiet reading room. Family room impresses with great sunlight and a cozy fireplace. Kitchen is a chief's dream, featuring stainless steel appliances, decorative backsplash, a spacious island, great cabinet space and a walk-in pantry to store all your essentials. Enjoy the patio and spacious fenced backyard. Sit on your covered front porch. Upstairs primary suite features a garden tub and a large walk in closet. Nice sized secondary bedrooms, walk-in closets & a loft. The third-floor sports large bonus room, bedroom and full bath, making it a fabulous guest retreat or a private space for that special teen. Lots of storage! The clubhouse, pool and recreational areas creates Community. Don't miss the opportunity to make this your own. Welcome home!
Property Details for 10417 Ebbets Road
- Subdivision ComplexVictoria at Aberdeen
- Architectural StyleTraditional
- Num Of Garage Spaces2
- Parking FeaturesDriveway, Attached Garage
- Property AttachedNo
LISTING UPDATED:
- StatusActive
- MLS #CAR4250742
- Days on Site5
- HOA Fees$200 / month
- MLS TypeResidential
- Year Built2017
- CountryMecklenburg
LISTING UPDATED:
- StatusActive
- MLS #CAR4250742
- Days on Site5
- HOA Fees$200 / month
- MLS TypeResidential
- Year Built2017
- CountryMecklenburg
Building Information for 10417 Ebbets Road
- StoriesThree
- Year Built2017
- Lot Size0.0000 Acres
Payment Calculator
Term
Interest
Home Price
Down Payment
The Payment Calculator is for illustrative purposes only. Read More
Property Information for 10417 Ebbets Road
Summary
Location and General Information
- Community Features: Clubhouse, Outdoor Pool, Playground, Pond, Recreation Area
- Directions: Follow GPS.
- Coordinates: 35.151808,-80.983249
School Information
- Elementary School: Unspecified
- Middle School: Unspecified
- High School: Unspecified
Taxes and HOA Information
- Parcel Number: 199-206-62
- Tax Legal Description: L144 M60-599
Virtual Tour
Parking
- Open Parking: No
Interior and Exterior Features
Interior Features
- Cooling: Ceiling Fan(s), Central Air, Zoned
- Heating: ENERGY STAR Qualified Equipment, Forced Air, Natural Gas, Zoned
- Appliances: Dishwasher, Disposal, Electric Water Heater, Gas Oven, Gas Range, Microwave, Plumbed For Ice Maker, Self Cleaning Oven
- Fireplace Features: Family Room
- Flooring: Carpet, Hardwood, Tile
- Interior Features: Attic Stairs Pulldown, Cable Prewire, Garden Tub, Kitchen Island, Open Floorplan, Walk-In Closet(s)
- Levels/Stories: Three
- Foundation: Slab
- Total Half Baths: 1
- Bathrooms Total Integer: 4
Exterior Features
- Construction Materials: Brick Partial, Vinyl
- Fencing: Back Yard, Fenced
- Patio And Porch Features: Covered, Patio, Porch
- Pool Features: None
- Road Surface Type: Concrete
- Roof Type: Fiberglass
- Laundry Features: Electric Dryer Hookup, Upper Level
- Pool Private: No
- Other Structures: Shed(s)
Property
Utilities
- Sewer: Public Sewer
- Utilities: Cable Available
- Water Source: City
Property and Assessments
- Home Warranty: No
Green Features
Lot Information
- Above Grade Finished Area: 3407
- Lot Features: Cul-De-Sac
Rental
Rent Information
- Land Lease: No
Public Records for 10417 Ebbets Road
Home Facts
- Beds5
- Baths3
- Above Grade Finished3,407 SqFt
- StoriesThree
- Lot Size0.0000 Acres
- StyleSingle Family Residence
- Year Built2017
- APN199-206-62
- CountyMecklenburg






