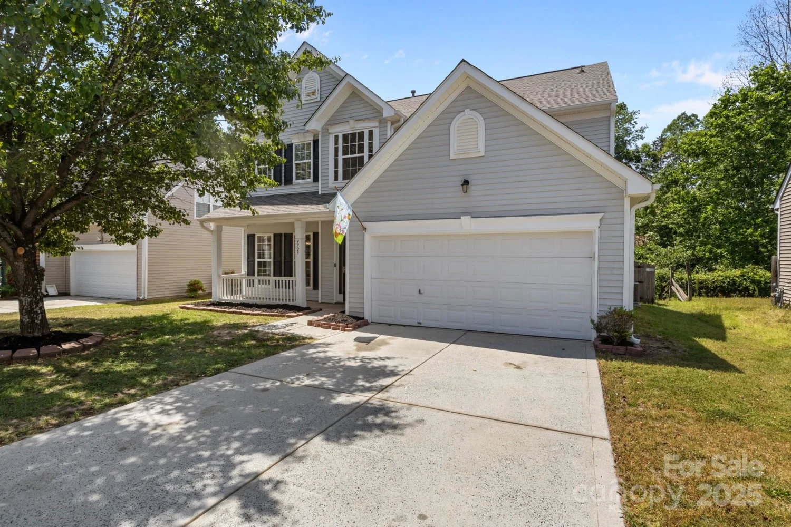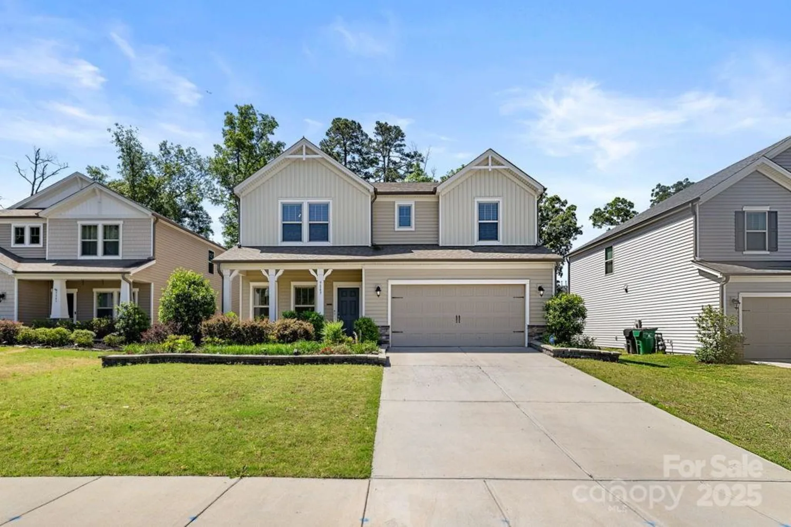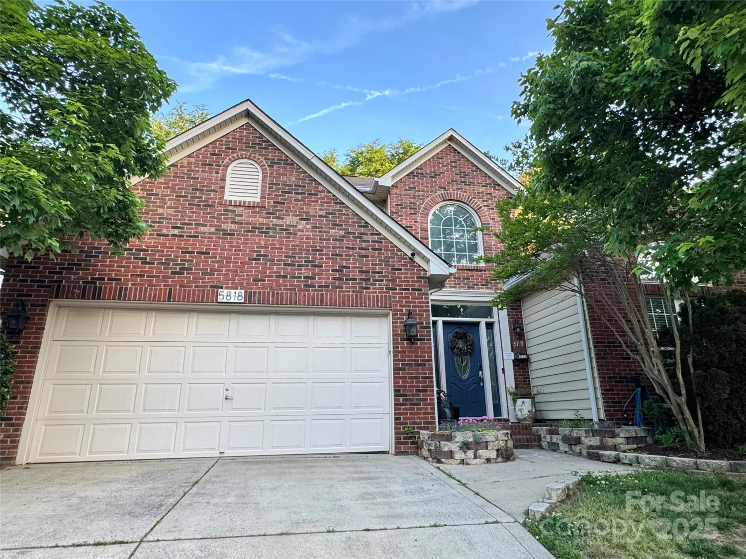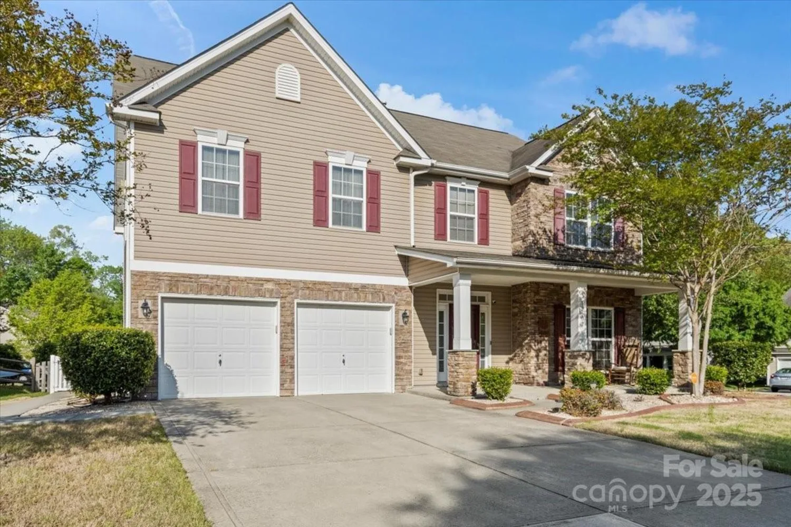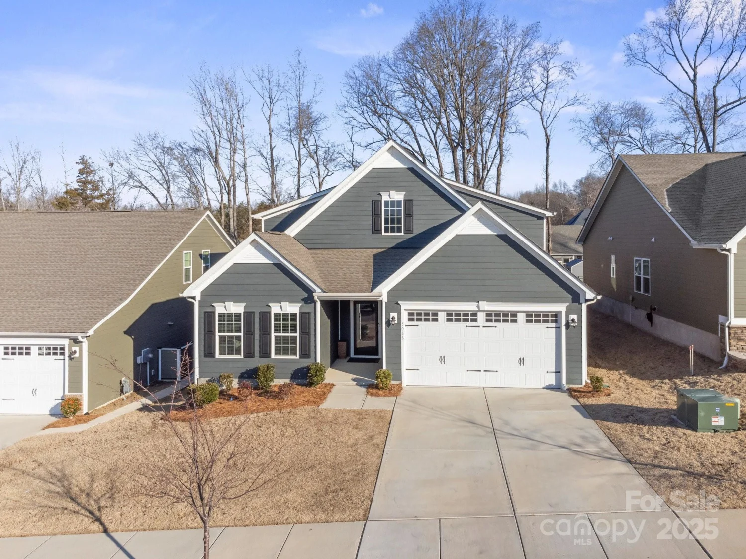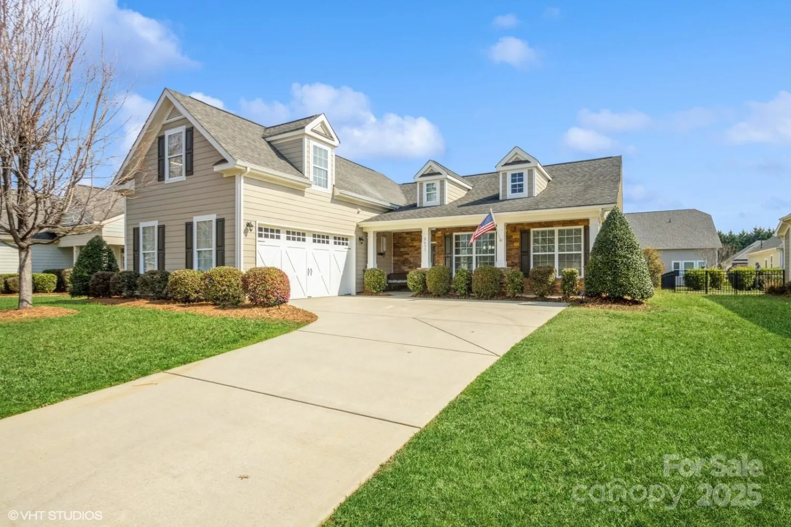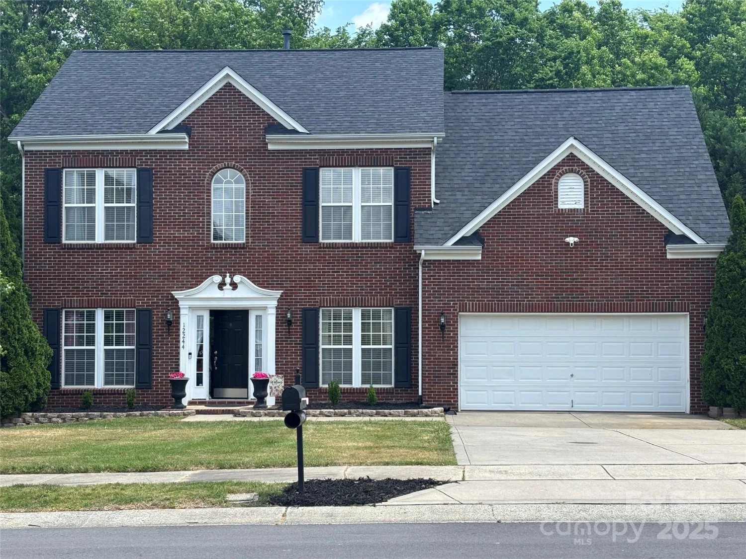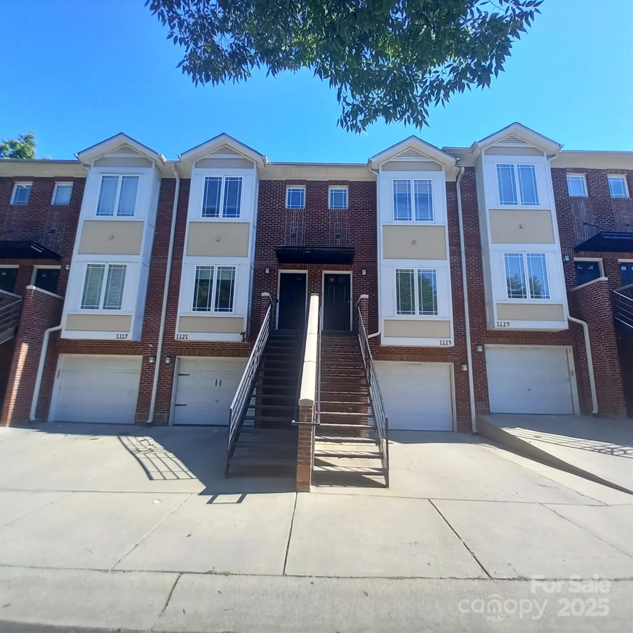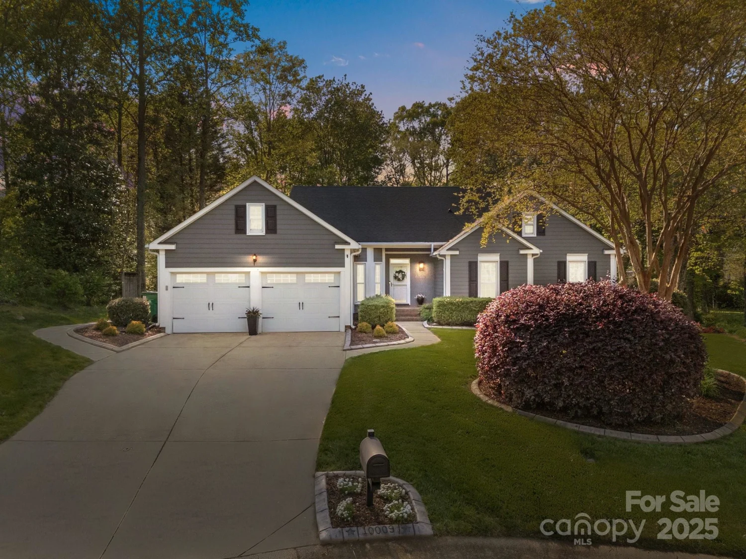3003 casting street 12Charlotte, NC 28206
3003 casting street 12Charlotte, NC 28206
Description
The Foundry at Camp North End presents a distinguished collection of 36 exquisite townhomes, where Charlotte’s dynamic future seamlessly intertwines with its rich industrial heritage. These elegant four-story residences boast open-concept designs, thoughtfully crafted to foster connection and convenience.With spacious layouts, premium finishes included as standard, and an unrivaled location beside Heist Brewery, you’ll find yourself just steps away from vibrant dining, scenic outdoor spaces, and beloved local hotspots like Camp North End. Each townhome features 3 bedrooms, 3.5 bathrooms, a tasteful kitchen, a convenient two-car tandem garage, and optional rooftop terraces—perfect for elevated entertaining. At The Foundry, history and innovation converge to create a home that is as welcoming as it is sophisticated—a place designed for living, working, and thriving. Earn up to $10K in closing costs by using a preferred lender - ask our sales agents about our incentives today!
Property Details for 3003 Casting Street 12
- Subdivision ComplexNone
- Num Of Garage Spaces2
- Parking FeaturesAttached Garage, Tandem
- Property AttachedNo
- Waterfront FeaturesNone
LISTING UPDATED:
- StatusActive
- MLS #CAR4234421
- Days on Site48
- HOA Fees$215 / month
- MLS TypeResidential
- Year Built2025
- CountryMecklenburg
LISTING UPDATED:
- StatusActive
- MLS #CAR4234421
- Days on Site48
- HOA Fees$215 / month
- MLS TypeResidential
- Year Built2025
- CountryMecklenburg
Building Information for 3003 Casting Street 12
- StoriesFour
- Year Built2025
- Lot Size0.0000 Acres
Payment Calculator
Term
Interest
Home Price
Down Payment
The Payment Calculator is for illustrative purposes only. Read More
Property Information for 3003 Casting Street 12
Summary
Location and General Information
- Coordinates: 35.2497962,-80.8319715
School Information
- Elementary School: Druid Hills
- Middle School: Druid Hills Academy
- High School: West Charlotte
Taxes and HOA Information
- Parcel Number: 07904271
- Tax Legal Description: L12 M74-501
Virtual Tour
Parking
- Open Parking: No
Interior and Exterior Features
Interior Features
- Cooling: Central Air
- Heating: Central
- Appliances: Dishwasher, Disposal, Electric Range, Microwave
- Flooring: Carpet, Laminate, Tile
- Levels/Stories: Four
- Foundation: Slab
- Total Half Baths: 1
- Bathrooms Total Integer: 4
Exterior Features
- Construction Materials: Hardboard Siding
- Pool Features: None
- Road Surface Type: Concrete, Paved
- Roof Type: Shingle
- Laundry Features: Upper Level
- Pool Private: No
Property
Utilities
- Sewer: Public Sewer
- Water Source: City
Property and Assessments
- Home Warranty: No
Green Features
Lot Information
- Above Grade Finished Area: 1681
- Waterfront Footage: None
Multi Family
- # Of Units In Community: 12
Rental
Rent Information
- Land Lease: No
Public Records for 3003 Casting Street 12
Home Facts
- Beds3
- Baths3
- Above Grade Finished1,681 SqFt
- StoriesFour
- Lot Size0.0000 Acres
- StyleTownhouse
- Year Built2025
- APN07904271
- CountyMecklenburg
- ZoningMUDD


