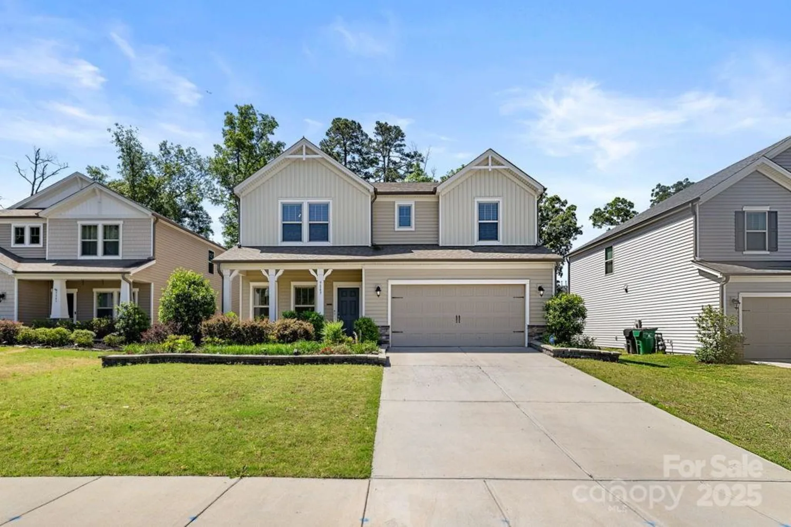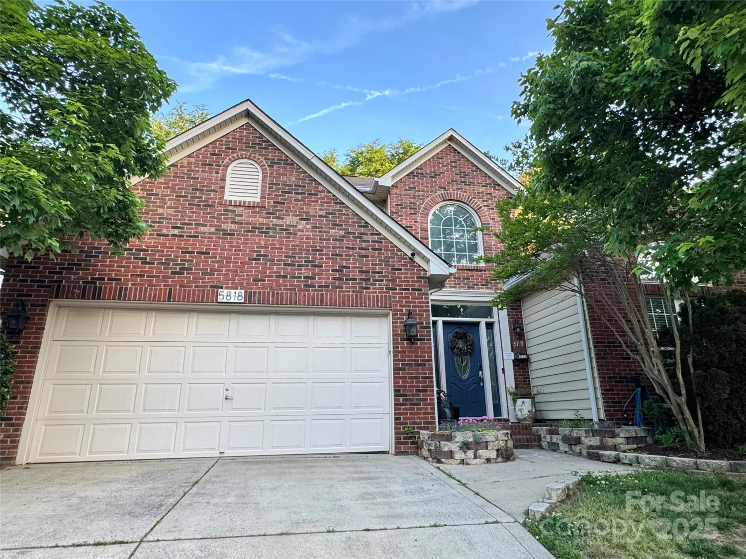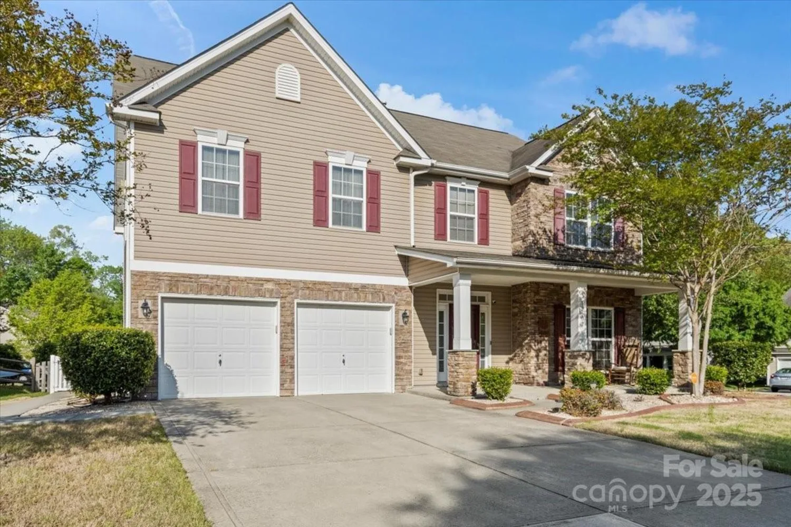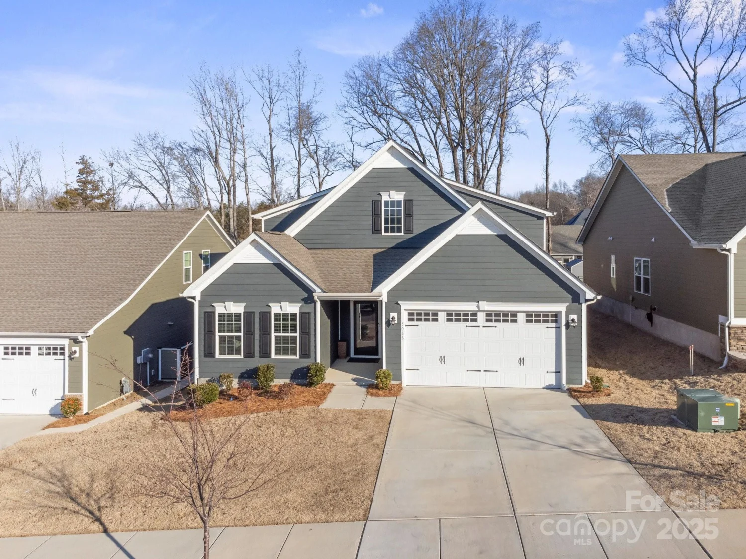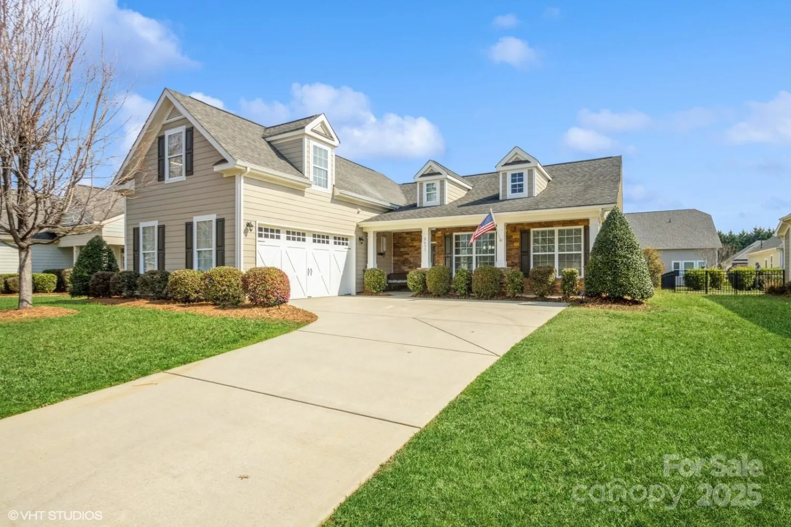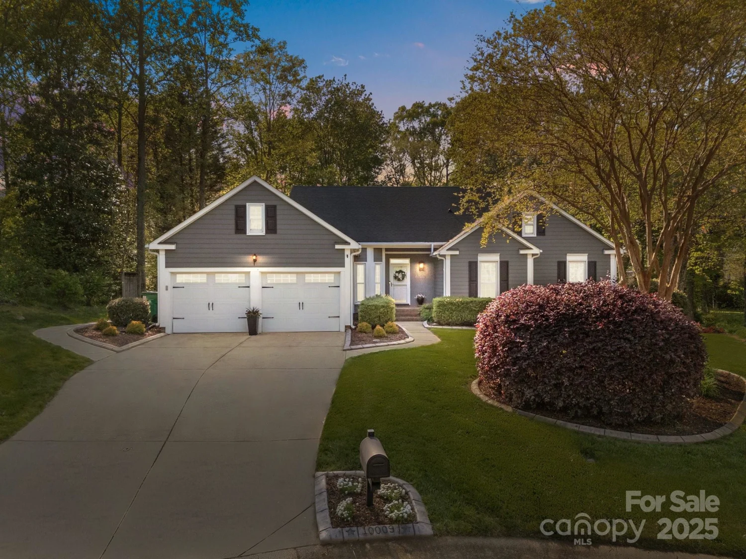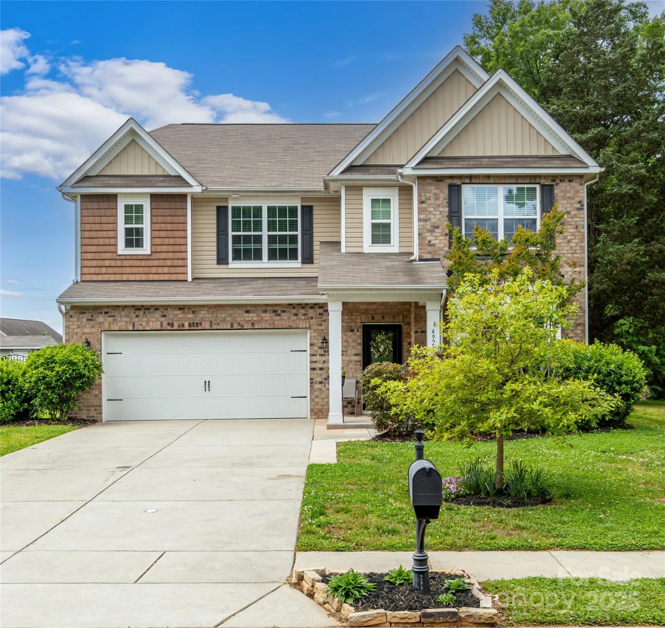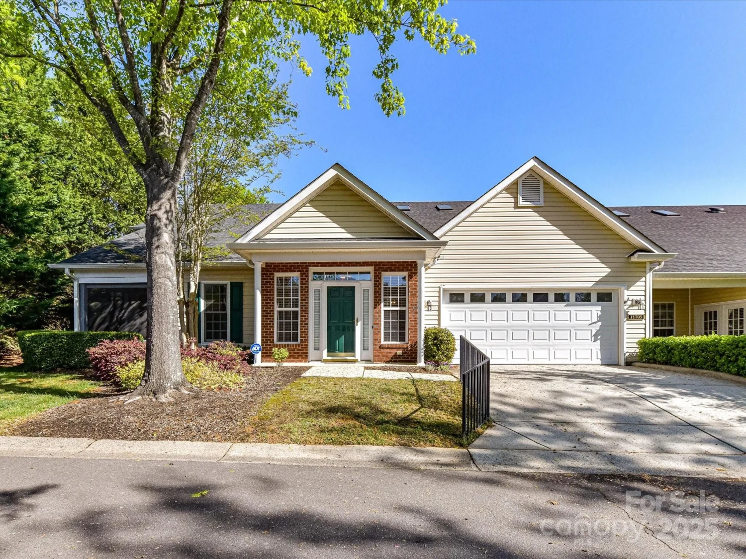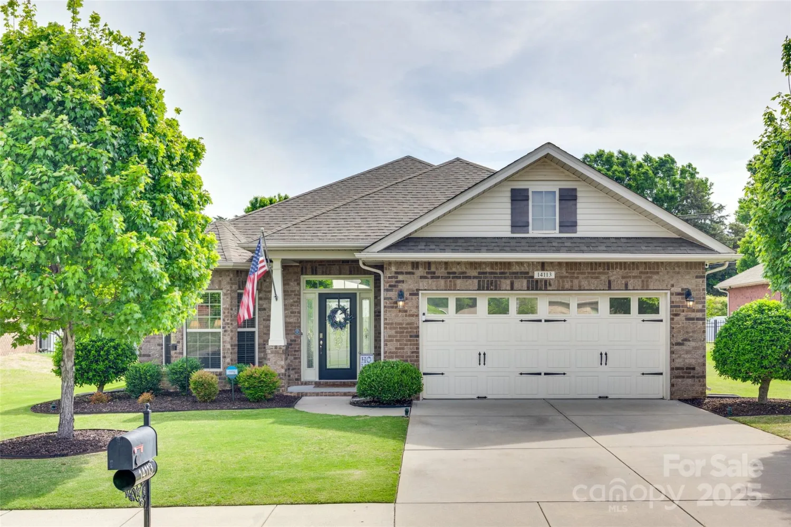3529 trent streetCharlotte, NC 28209
3529 trent streetCharlotte, NC 28209
Description
Charming 3-bedroom ranch in the sought-after Sedgefield/Colonial Village area—just minutes from Park Road, SouthPark, and South End! Nestled on a quiet, tree-lined street, this home offers unbeatable location and classic character. Enjoy the expansive sunroom lined with windows—ideal for relaxing, entertaining, or soaking in the natural light year-round. Step outside to a private, fenced backyard—perfect for entertaining, gardening, or relaxing. Whether you're ready to move in or add your personal touch, this is a rare opportunity in one of Charlotte’s most convenient neighborhoods. Schedule your showing today!
Property Details for 3529 Trent Street
- Subdivision ComplexColonial Village
- Parking FeaturesDriveway
- Property AttachedNo
LISTING UPDATED:
- StatusComing Soon
- MLS #CAR4254262
- Days on Site0
- MLS TypeResidential
- Year Built1955
- CountryMecklenburg
LISTING UPDATED:
- StatusComing Soon
- MLS #CAR4254262
- Days on Site0
- MLS TypeResidential
- Year Built1955
- CountryMecklenburg
Building Information for 3529 Trent Street
- StoriesOne
- Year Built1955
- Lot Size0.0000 Acres
Payment Calculator
Term
Interest
Home Price
Down Payment
The Payment Calculator is for illustrative purposes only. Read More
Property Information for 3529 Trent Street
Summary
Location and General Information
- Coordinates: 35.188947,-80.868345
School Information
- Elementary School: Dilworth
- Middle School: Sedgefield
- High School: Myers Park
Taxes and HOA Information
- Parcel Number: 149-084-05
- Tax Legal Description: LM B12 M6-861
Virtual Tour
Parking
- Open Parking: No
Interior and Exterior Features
Interior Features
- Cooling: Ceiling Fan(s), Central Air
- Heating: Heat Pump
- Appliances: Dishwasher, Electric Range, Gas Water Heater, Microwave, Refrigerator
- Flooring: Carpet, Tile, Wood
- Levels/Stories: One
- Foundation: Crawl Space
- Bathrooms Total Integer: 1
Exterior Features
- Construction Materials: Brick Partial, Vinyl
- Fencing: Fenced
- Pool Features: None
- Road Surface Type: Concrete, Paved
- Laundry Features: In Kitchen, Laundry Closet
- Pool Private: No
Property
Utilities
- Sewer: Public Sewer
- Water Source: City
Property and Assessments
- Home Warranty: No
Green Features
Lot Information
- Above Grade Finished Area: 1512
Rental
Rent Information
- Land Lease: No
Public Records for 3529 Trent Street
Home Facts
- Beds3
- Baths1
- Above Grade Finished1,512 SqFt
- StoriesOne
- Lot Size0.0000 Acres
- StyleSingle Family Residence
- Year Built1955
- APN149-084-05
- CountyMecklenburg


