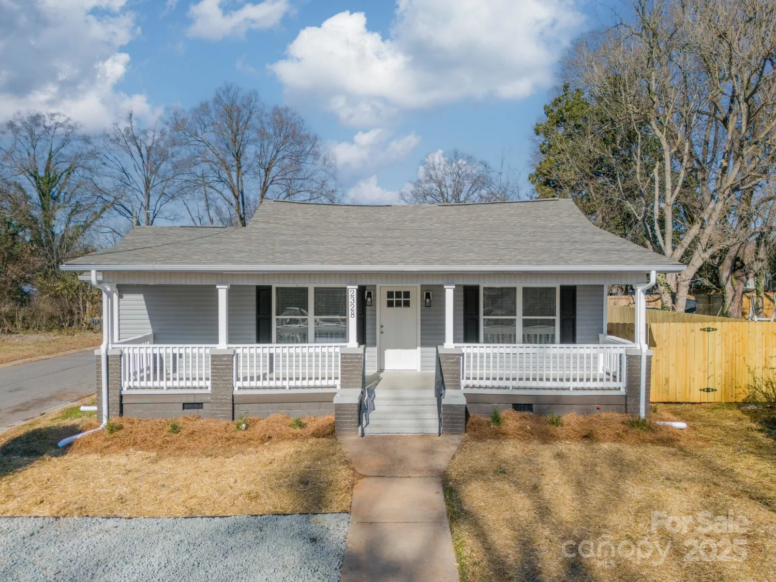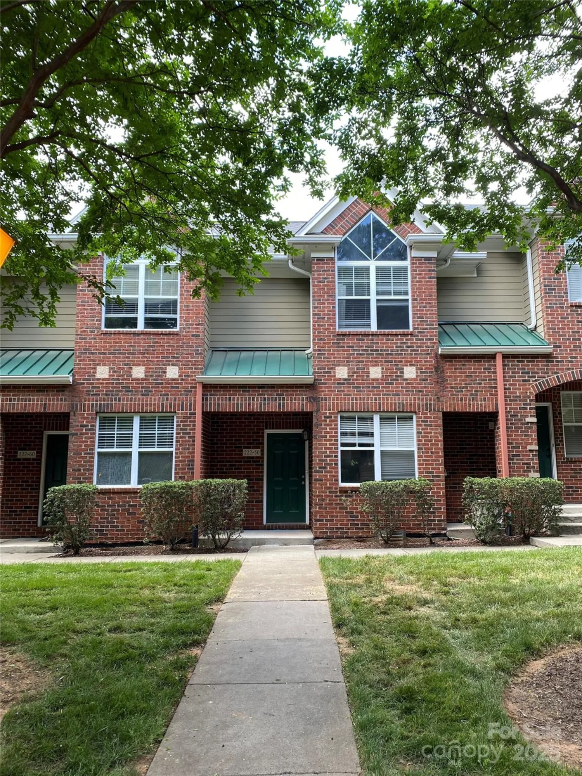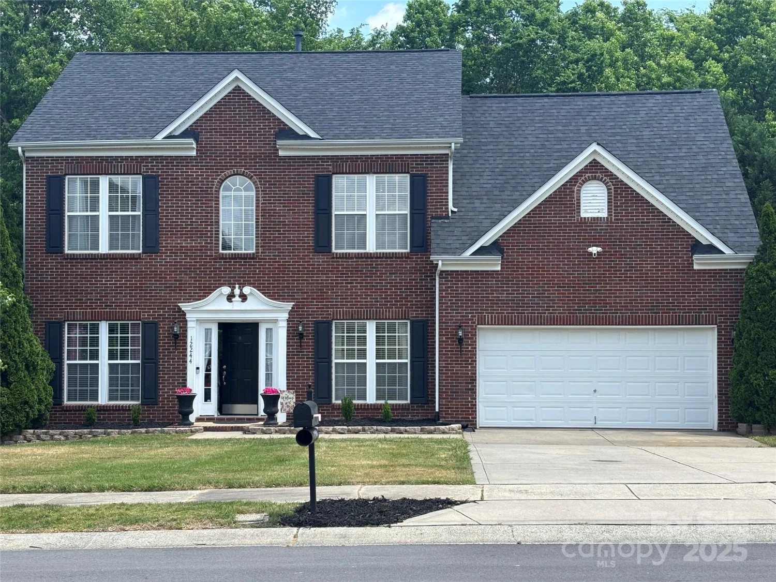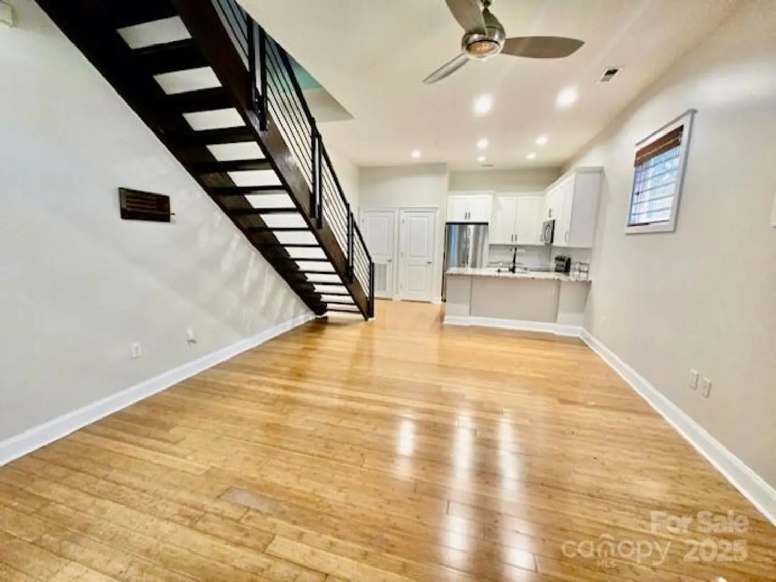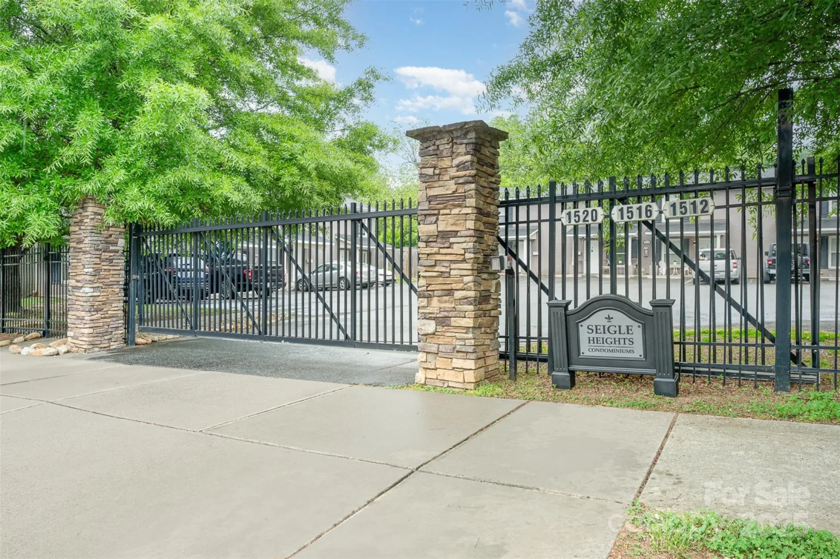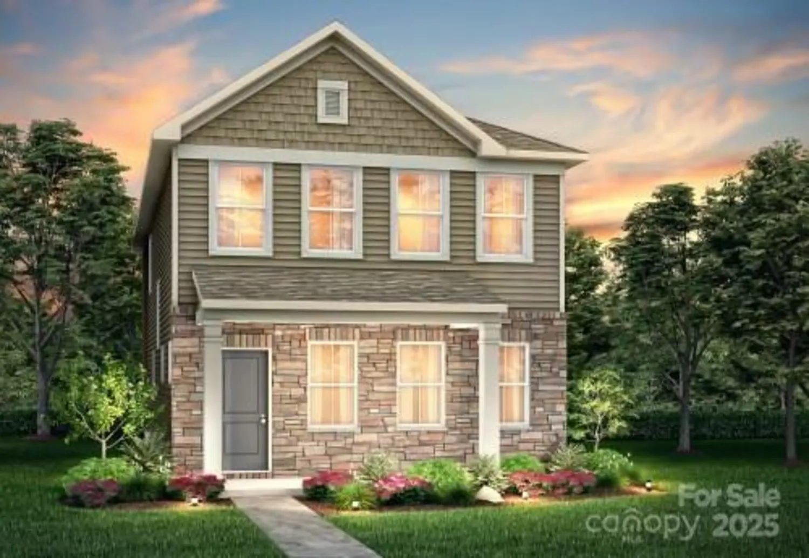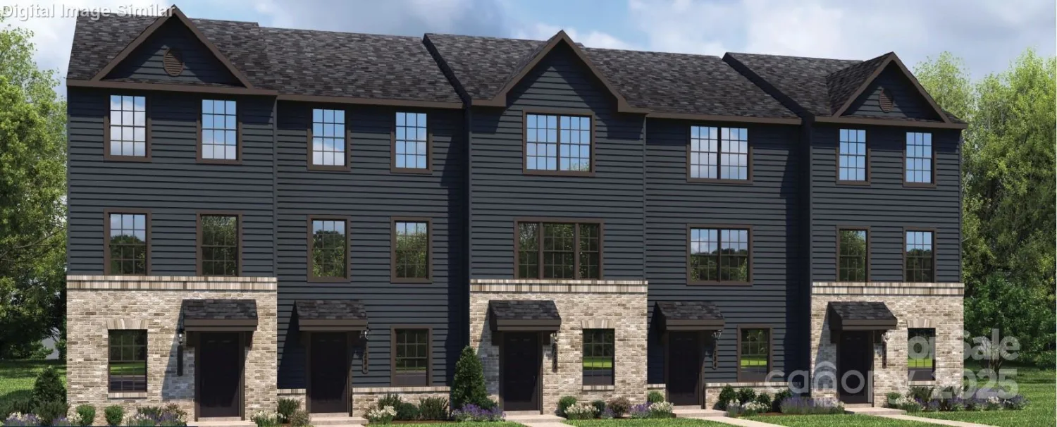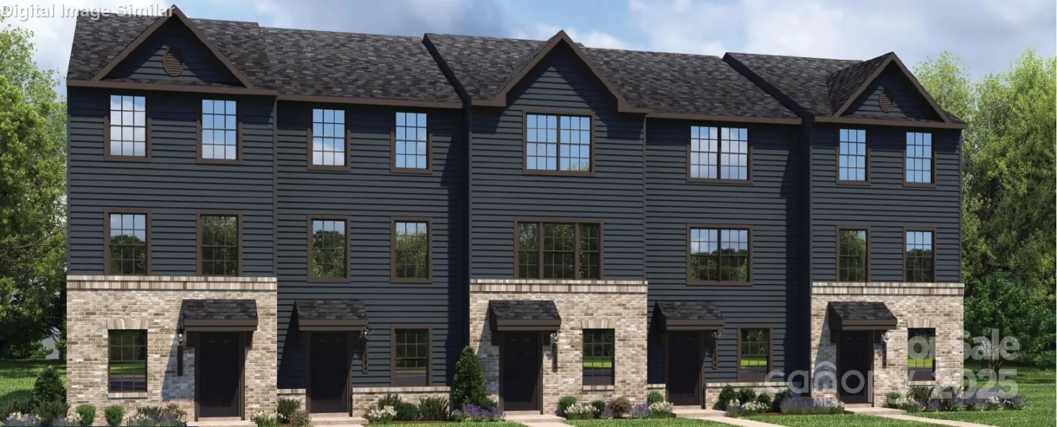10912 treebark driveCharlotte, NC 28226
10912 treebark driveCharlotte, NC 28226
Description
Welcome Home to This Charming Ranch in a Prime Charlotte Location Tucked into one of Charlotte’s most convenient spots, this cozy 3-bedroom, 2-bath ranch offers the perfect blend of comfort and connection. Whether you’re commuting to Uptown, indulging in some retail therapy at SouthPark, or grabbing dinner in the Ballantyne Bowl, you’re never far from where you want to be. With just over 1,500 square feet of open-concept living space, this home was designed for both everyday living and effortless entertaining. Fresh floor-to-ceiling paint, brand new carpet, updated countertops, and refreshed bathrooms give it a clean, modern feel that’s truly move-in ready. A spacious 2-car garage adds extra function and convenience. Imagine hosting holiday dinners, Saturday game nights, or simply enjoying quiet mornings with coffee on the porch—this home is ready for your next chapter.
Property Details for 10912 Treebark Drive
- Subdivision ComplexPark Ridge
- Num Of Garage Spaces2
- Parking FeaturesAttached Garage, Garage Door Opener, Garage Faces Front
- Property AttachedNo
LISTING UPDATED:
- StatusComing Soon
- MLS #CAR4215697
- Days on Site0
- MLS TypeResidential
- Year Built1978
- CountryMecklenburg
LISTING UPDATED:
- StatusComing Soon
- MLS #CAR4215697
- Days on Site0
- MLS TypeResidential
- Year Built1978
- CountryMecklenburg
Building Information for 10912 Treebark Drive
- StoriesOne
- Year Built1978
- Lot Size0.0000 Acres
Payment Calculator
Term
Interest
Home Price
Down Payment
The Payment Calculator is for illustrative purposes only. Read More
Property Information for 10912 Treebark Drive
Summary
Location and General Information
- Coordinates: 35.081869,-80.86963
School Information
- Elementary School: Pineville
- Middle School: Quail Hollow
- High School: Ballantyne Ridge
Taxes and HOA Information
- Parcel Number: 221-385-13
- Tax Legal Description: L8 B11 M18-225
Virtual Tour
Parking
- Open Parking: No
Interior and Exterior Features
Interior Features
- Cooling: Central Air
- Heating: Forced Air
- Appliances: Dishwasher, Disposal, Electric Oven, Electric Range, Gas Water Heater, Refrigerator
- Fireplace Features: Living Room
- Levels/Stories: One
- Foundation: Crawl Space
- Bathrooms Total Integer: 2
Exterior Features
- Construction Materials: Vinyl
- Fencing: Back Yard, Fenced
- Patio And Porch Features: Deck, Front Porch
- Pool Features: None
- Road Surface Type: Concrete, Paved
- Laundry Features: Mud Room
- Pool Private: No
Property
Utilities
- Sewer: Public Sewer
- Water Source: City
Property and Assessments
- Home Warranty: No
Green Features
Lot Information
- Above Grade Finished Area: 1502
Rental
Rent Information
- Land Lease: No
Public Records for 10912 Treebark Drive
Home Facts
- Beds3
- Baths2
- Above Grade Finished1,502 SqFt
- StoriesOne
- Lot Size0.0000 Acres
- StyleSingle Family Residence
- Year Built1978
- APN221-385-13
- CountyMecklenburg


