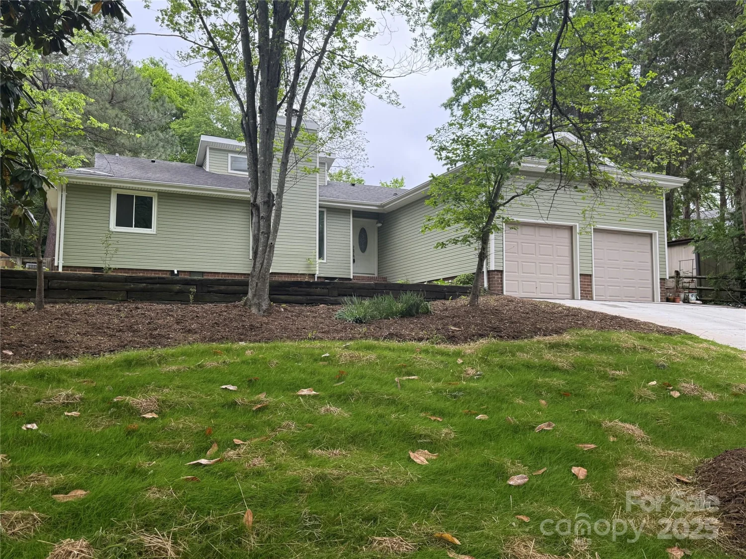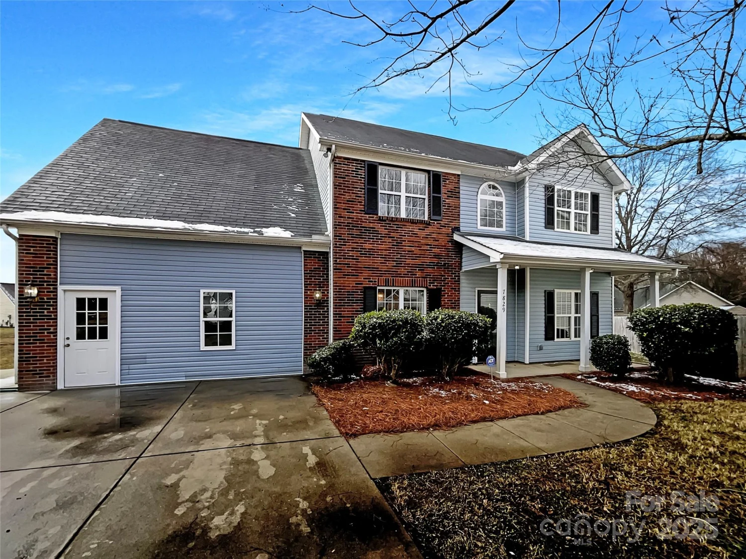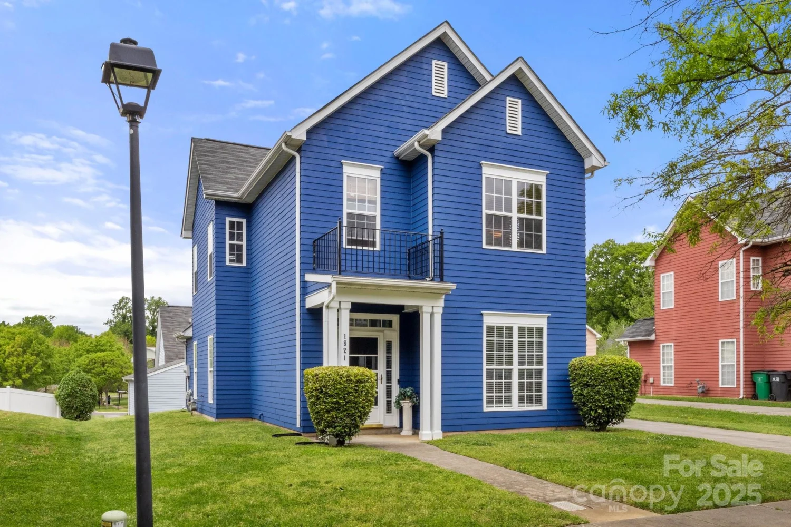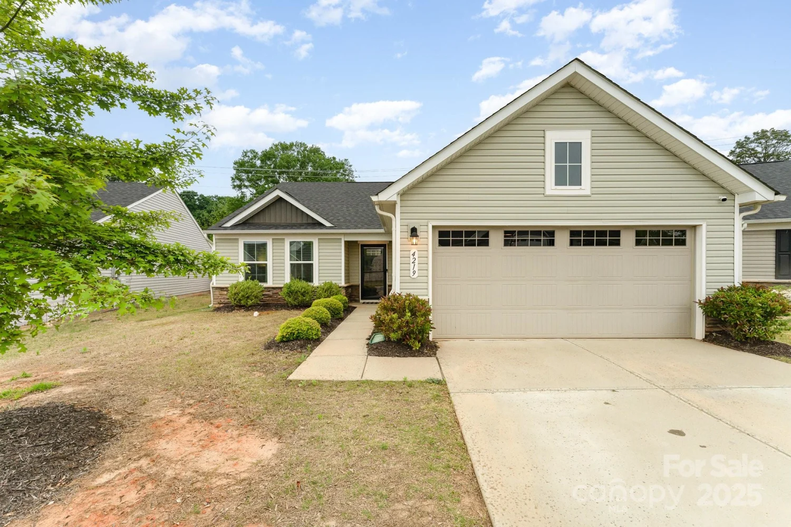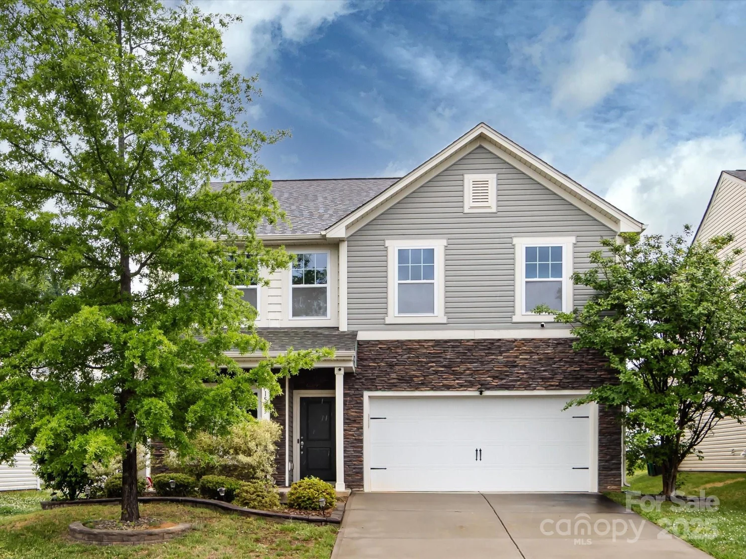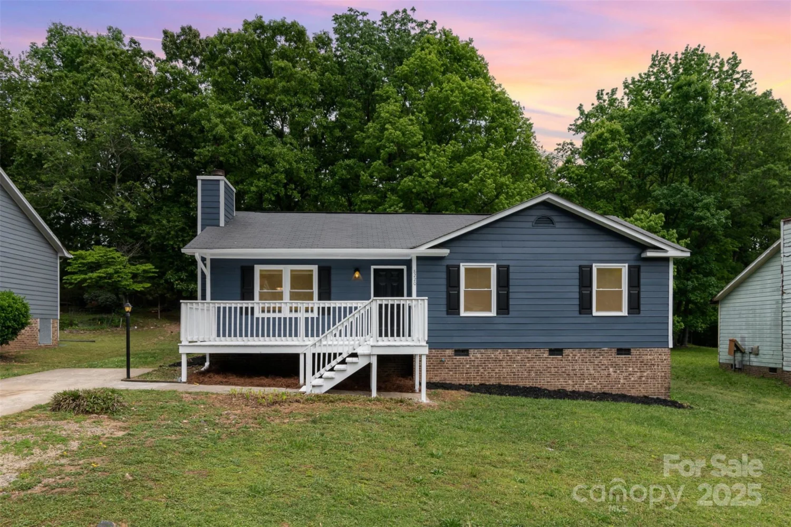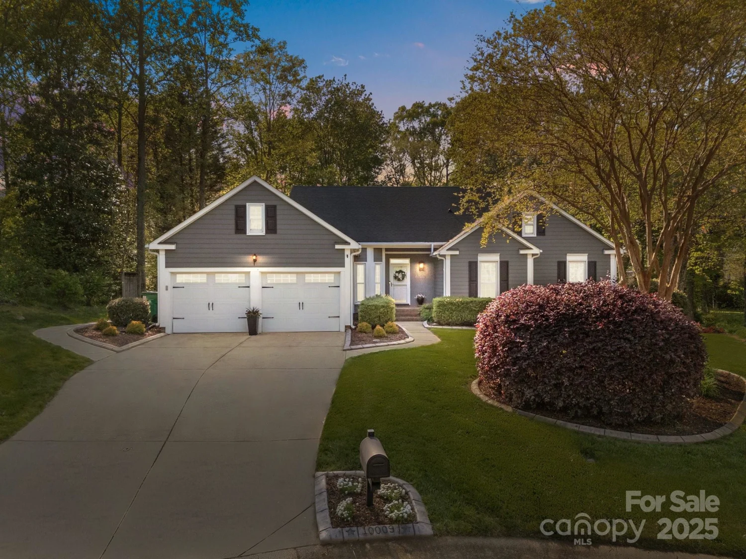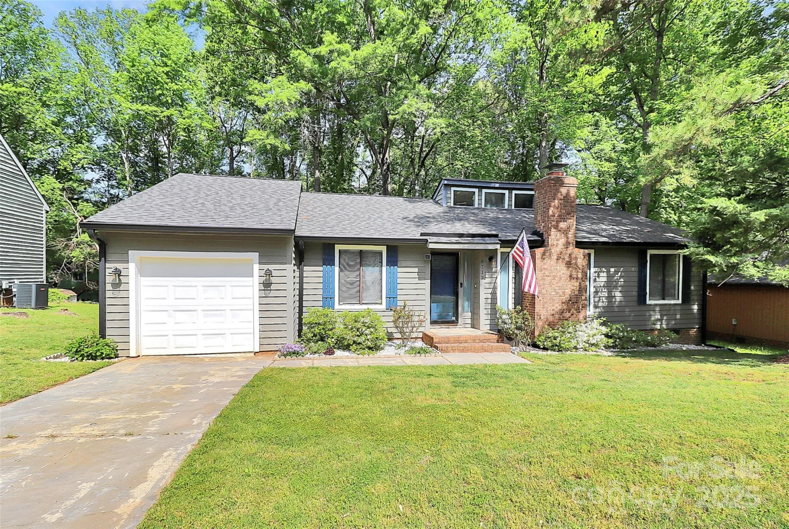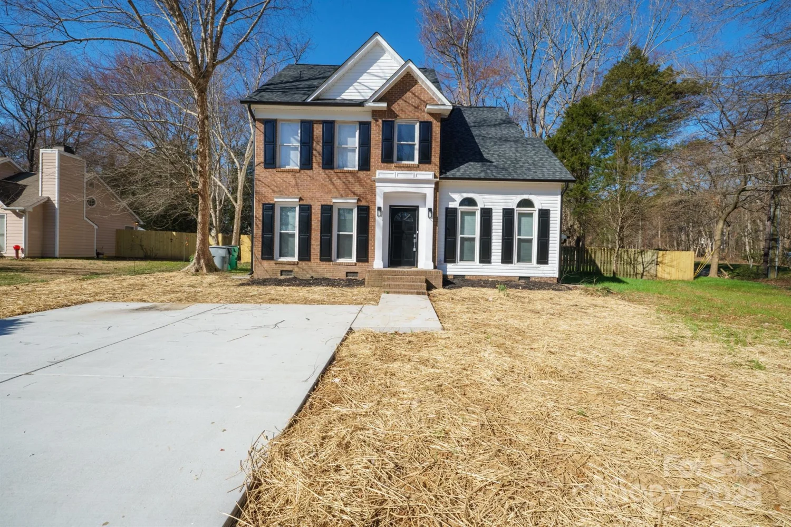1438 samuel streetCharlotte, NC 28206
1438 samuel streetCharlotte, NC 28206
Description
NEW OFFERING! Brand new floorplan. This End Unit townhome is situated just two miles north of uptown and approximately 0.75 mile from Camp North End and Heist Brewery. Its proximity to I-77 and I-85 makes commuting easy. The floor plan offers three bedrooms, each with its own bathroom. Additionally, there’s a powder room on the main level for guests. This setup provides flexibility for its occupants or roommates. The kitchen comes equipped with all appliances, including a kitchen island and granite countertops. Cooking and entertaining will be a breeze! The main level features LVP flooring, which is durable and easy to maintain. Plus, there’s a balcony for outdoor relaxation. You’ll have a one-car garage and an additional one-car driveway, ensuring convenient parking. Enjoy spending time at the community green, which adds to the overall value and lifestyle. Overall, this townhome combines functionality with modern amenities. Primary residence.
Property Details for 1438 Samuel Street
- Subdivision ComplexNortherly Townhomes
- ExteriorLawn Maintenance
- Num Of Garage Spaces1
- Parking FeaturesDriveway, Attached Garage, Garage Door Opener, Garage Faces Rear
- Property AttachedNo
LISTING UPDATED:
- StatusActive
- MLS #CAR4254690
- Days on Site3
- HOA Fees$205 / month
- MLS TypeResidential
- Year Built2025
- CountryMecklenburg
LISTING UPDATED:
- StatusActive
- MLS #CAR4254690
- Days on Site3
- HOA Fees$205 / month
- MLS TypeResidential
- Year Built2025
- CountryMecklenburg
Building Information for 1438 Samuel Street
- StoriesThree
- Year Built2025
- Lot Size0.0000 Acres
Payment Calculator
Term
Interest
Home Price
Down Payment
The Payment Calculator is for illustrative purposes only. Read More
Property Information for 1438 Samuel Street
Summary
Location and General Information
- Community Features: Sidewalks, Street Lights
- Directions: GPS Directions: 1300 Newland Road, Charlotte, NC
- Coordinates: 35.2591,-80.8381
School Information
- Elementary School: Unspecified
- Middle School: Unspecified
- High School: Unspecified
Taxes and HOA Information
- Parcel Number: 07707924
- Tax Legal Description: L9 M73-481
Virtual Tour
Parking
- Open Parking: No
Interior and Exterior Features
Interior Features
- Cooling: Central Air, Electric
- Heating: Electric
- Appliances: Dishwasher, Disposal, Electric Oven, Electric Range, Electric Water Heater, Exhaust Hood, Microwave, Plumbed For Ice Maker, Refrigerator, Washer/Dryer
- Flooring: Carpet, Vinyl
- Interior Features: Cable Prewire, Entrance Foyer, Kitchen Island, Pantry
- Levels/Stories: Three
- Window Features: Insulated Window(s)
- Foundation: Slab
- Total Half Baths: 1
- Bathrooms Total Integer: 4
Exterior Features
- Construction Materials: Brick Partial, Fiber Cement
- Patio And Porch Features: Deck, Front Porch
- Pool Features: None
- Road Surface Type: Concrete, Paved
- Roof Type: Shingle
- Security Features: Carbon Monoxide Detector(s), Smoke Detector(s)
- Laundry Features: Electric Dryer Hookup, Inside, Laundry Closet, Upper Level, Washer Hookup
- Pool Private: No
Property
Utilities
- Sewer: Public Sewer
- Utilities: Cable Available, Underground Power Lines, Underground Utilities
- Water Source: City
Property and Assessments
- Home Warranty: No
Green Features
Lot Information
- Above Grade Finished Area: 1408
Rental
Rent Information
- Land Lease: No
Public Records for 1438 Samuel Street
Home Facts
- Beds3
- Baths3
- Above Grade Finished1,408 SqFt
- StoriesThree
- Lot Size0.0000 Acres
- StyleTownhouse
- Year Built2025
- APN07707924
- CountyMecklenburg


