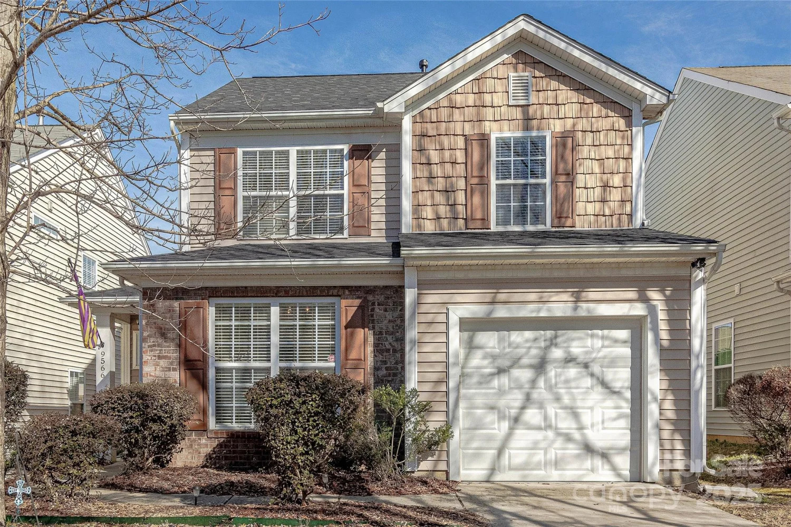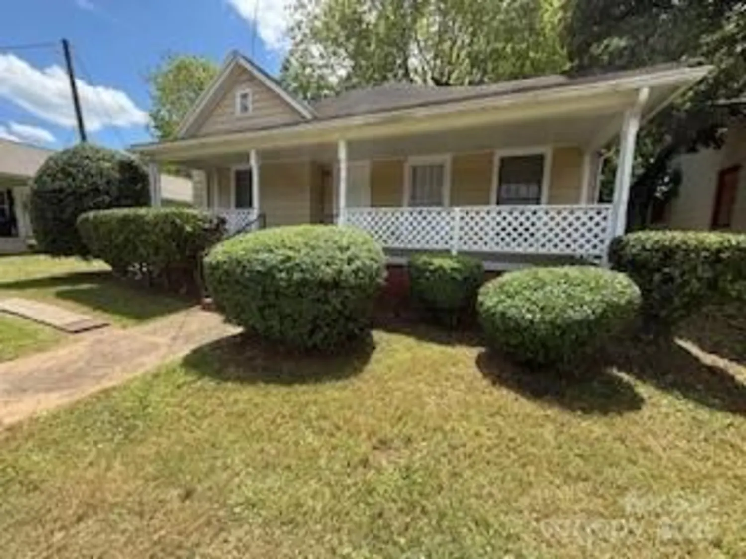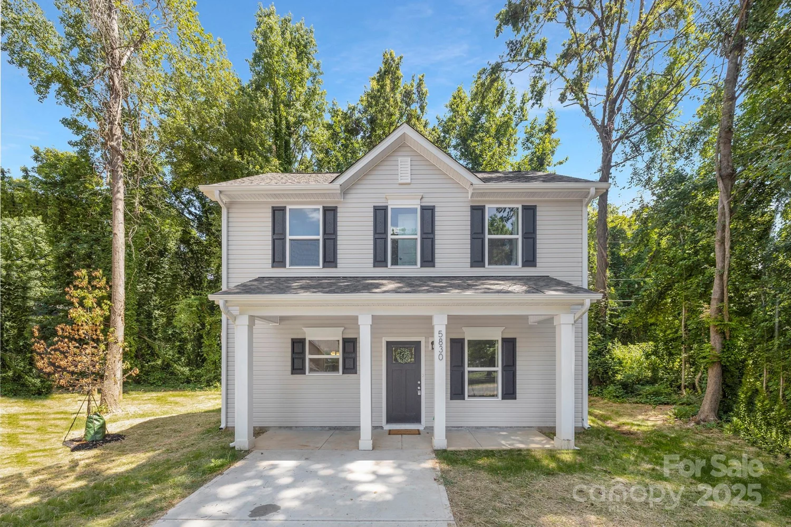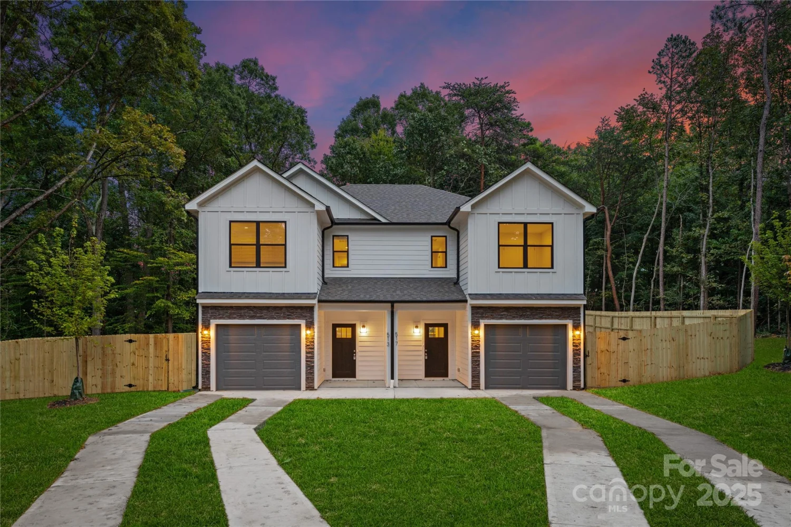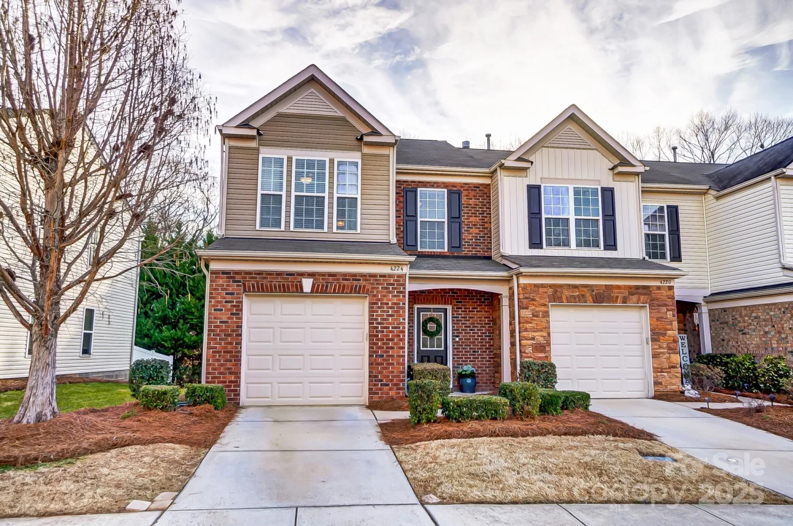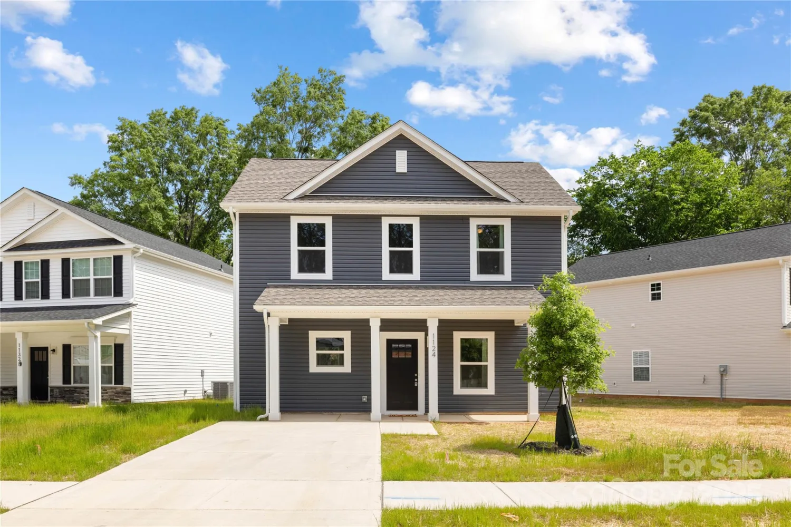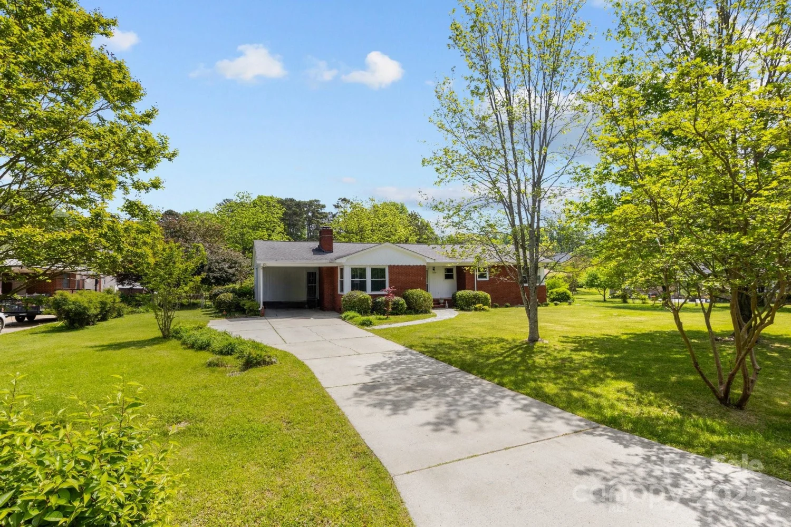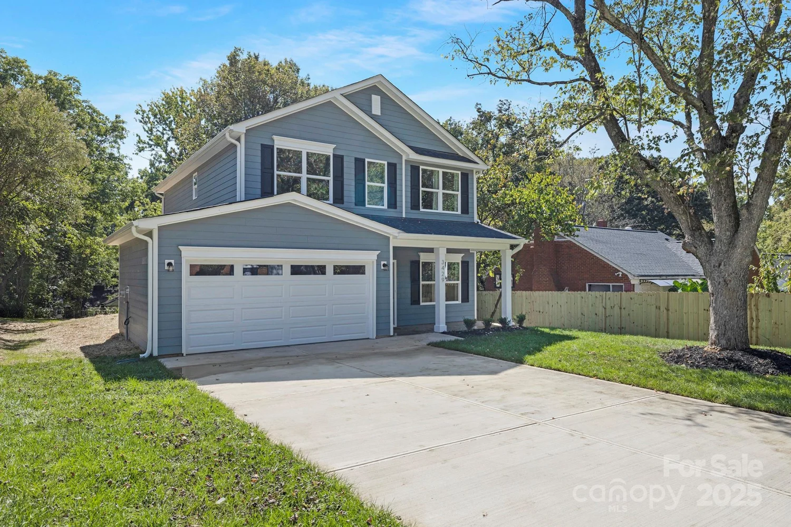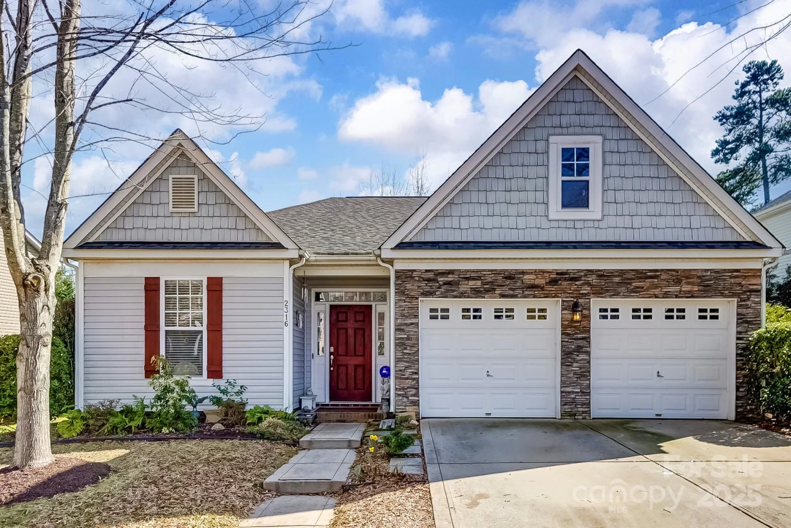12305 gambrell driveCharlotte, NC 28278
12305 gambrell driveCharlotte, NC 28278
Description
Welcome to the MODEL Claymore!! A thoughtfully designed townhome that lives much larger than it appears on paper! Its open, efficient layout maximizes every square inch, offering the space & functionality of a much larger home. The gorgeous kitchen is the heart of the main level, featuring a large island that comfortably sits four, and even space for a 6-seat dining table. Upstairs, you’ll find 3 well-appointed bedrooms, plus TWO separate linen closets for extra storage. Whether you’re a first-time buyer looking for a stylish and functional home, or someone downsizing without sacrificing comfort, the Brooke is an ideal fit. Nestled in bustling Steele Creek, this home offers unmatched convenience with shopping, dining, walking trails, and Lake Wylie! Don’t miss your chance to experience how spacious this home truly feels and live in a GORGEOUS MODEL HOME!!
Property Details for 12305 Gambrell Drive
- Subdivision ComplexPorters Row
- Architectural StyleTransitional
- ExteriorIn-Ground Irrigation, Lawn Maintenance
- Num Of Garage Spaces2
- Parking FeaturesDriveway, Attached Garage, Garage Door Opener, Garage Faces Front
- Property AttachedNo
LISTING UPDATED:
- StatusActive
- MLS #CAR4255569
- Days on Site1
- HOA Fees$223 / month
- MLS TypeResidential
- Year Built2025
- CountryMecklenburg
LISTING UPDATED:
- StatusActive
- MLS #CAR4255569
- Days on Site1
- HOA Fees$223 / month
- MLS TypeResidential
- Year Built2025
- CountryMecklenburg
Building Information for 12305 Gambrell Drive
- StoriesTwo
- Year Built2025
- Lot Size0.0000 Acres
Payment Calculator
Term
Interest
Home Price
Down Payment
The Payment Calculator is for illustrative purposes only. Read More
Property Information for 12305 Gambrell Drive
Summary
Location and General Information
- Community Features: Picnic Area, Sidewalks, Street Lights, Walking Trails
- Directions: GPS Address: 12301 Gambrell Drive, Charlotte, NC 28278
- Coordinates: 35.100909,-81.006269
School Information
- Elementary School: Palisades Park
- Middle School: Southwest
- High School: Palisades
Taxes and HOA Information
- Parcel Number: 19901780
- Tax Legal Description: L80 M68-200
Virtual Tour
Parking
- Open Parking: No
Interior and Exterior Features
Interior Features
- Cooling: Central Air
- Heating: Electric, Forced Air
- Appliances: Dishwasher, Disposal, Electric Range, Electric Water Heater, Exhaust Fan, Microwave, Plumbed For Ice Maker
- Fireplace Features: Electric, Family Room, Living Room
- Flooring: Carpet, Tile, Vinyl, Other - See Remarks
- Interior Features: Attic Stairs Pulldown, Breakfast Bar, Cable Prewire, Entrance Foyer, Garden Tub, Open Floorplan, Pantry, Split Bedroom, Walk-In Closet(s), Walk-In Pantry
- Levels/Stories: Two
- Window Features: Window Treatments
- Foundation: Slab
- Total Half Baths: 1
- Bathrooms Total Integer: 3
Exterior Features
- Accessibility Features: Exterior Curb Cuts
- Construction Materials: Stone Veneer, Vinyl, Other - See Remarks
- Fencing: Partial
- Patio And Porch Features: Patio, Rear Porch
- Pool Features: None
- Road Surface Type: Concrete, Paved
- Roof Type: Shingle
- Security Features: Carbon Monoxide Detector(s)
- Laundry Features: Electric Dryer Hookup, Laundry Closet, Laundry Room, Upper Level
- Pool Private: No
Property
Utilities
- Sewer: Public Sewer
- Utilities: Cable Available, Wired Internet Available
- Water Source: City, Public
Property and Assessments
- Home Warranty: No
Green Features
Lot Information
- Above Grade Finished Area: 1742
Rental
Rent Information
- Land Lease: No
Public Records for 12305 Gambrell Drive
Home Facts
- Beds3
- Baths2
- Above Grade Finished1,742 SqFt
- StoriesTwo
- Lot Size0.0000 Acres
- StyleTownhouse
- Year Built2025
- APN19901780
- CountyMecklenburg


