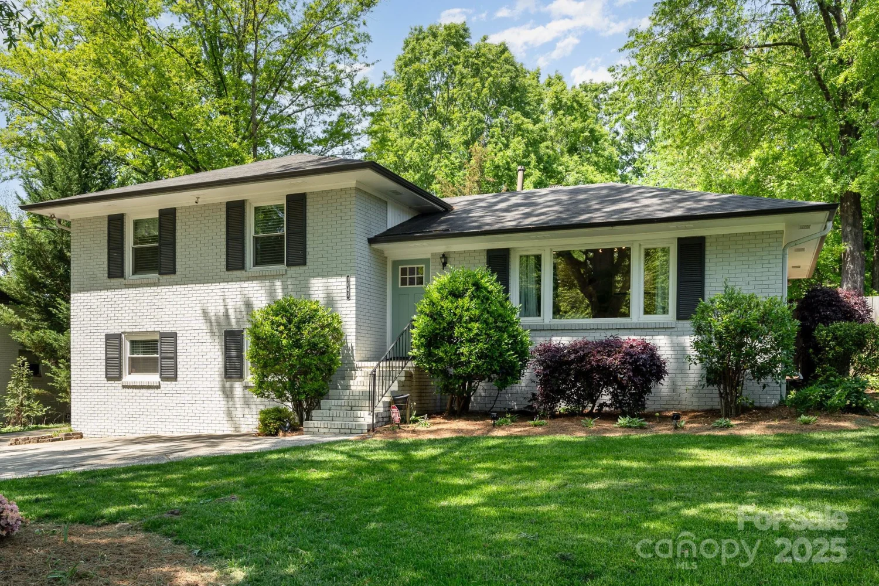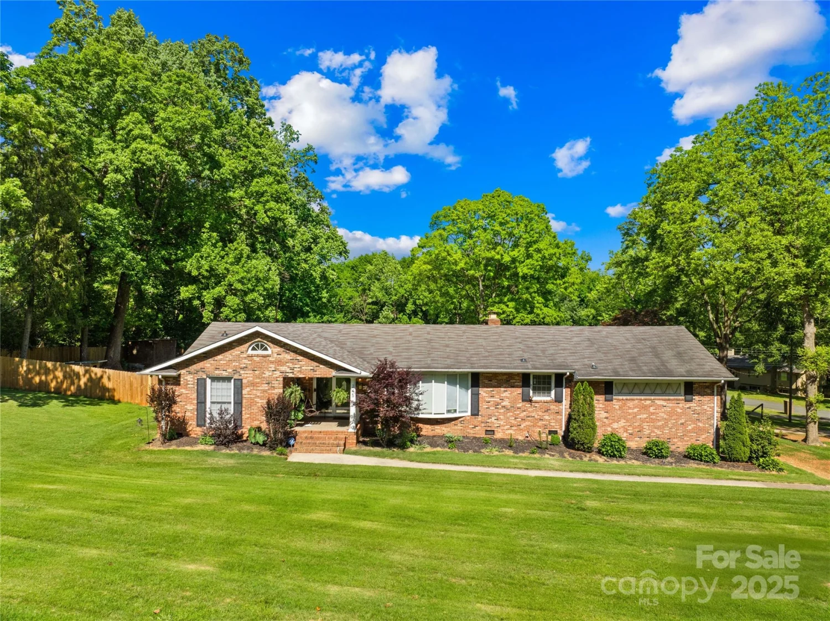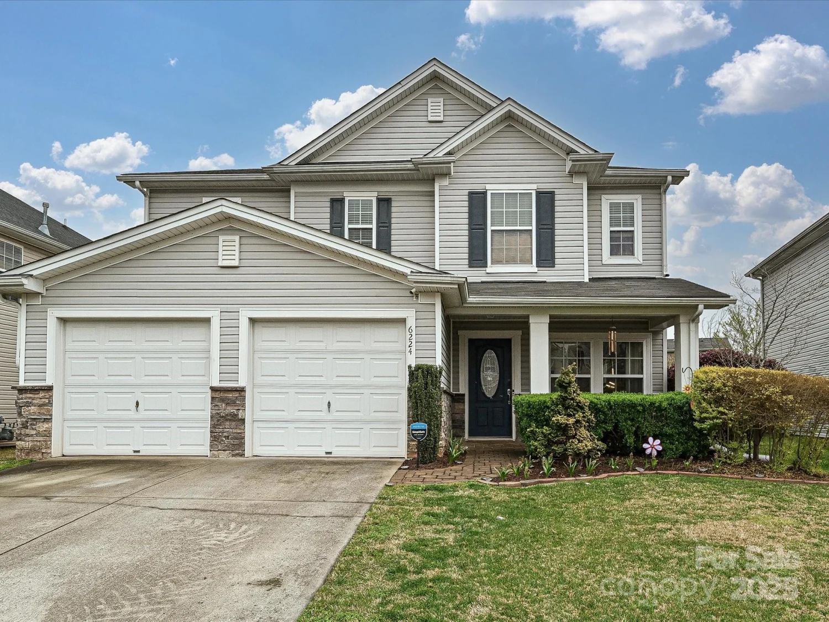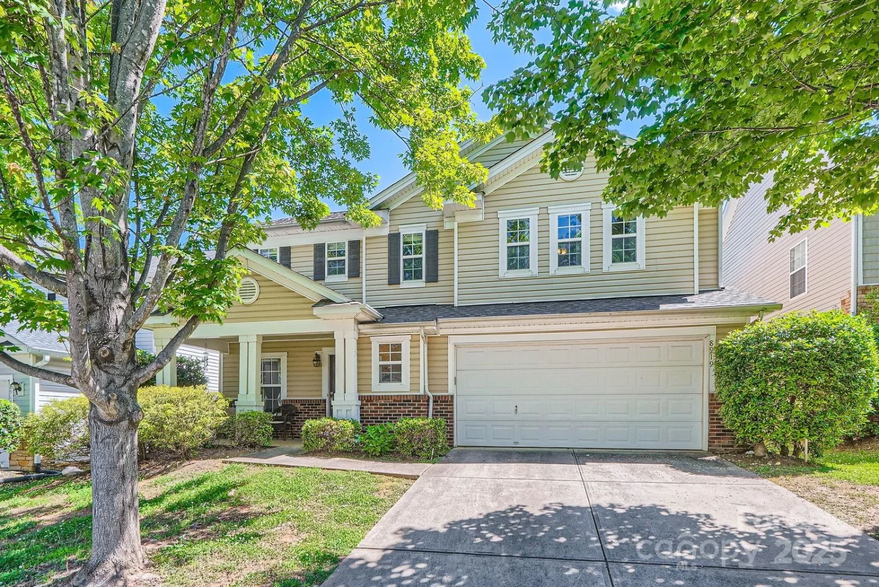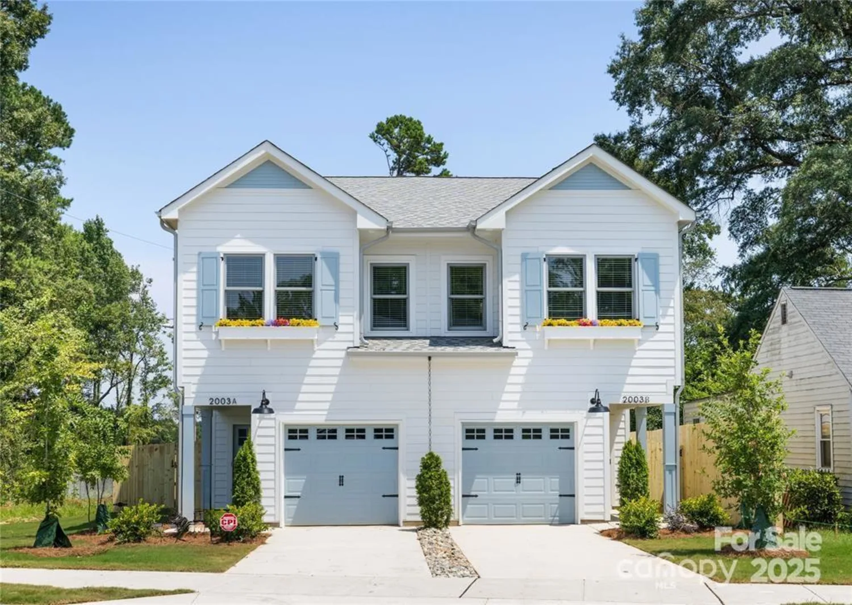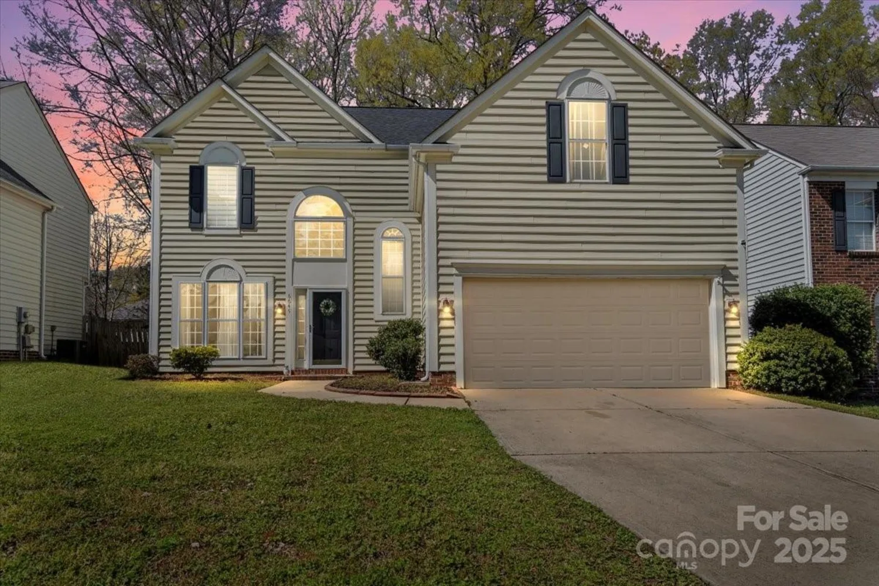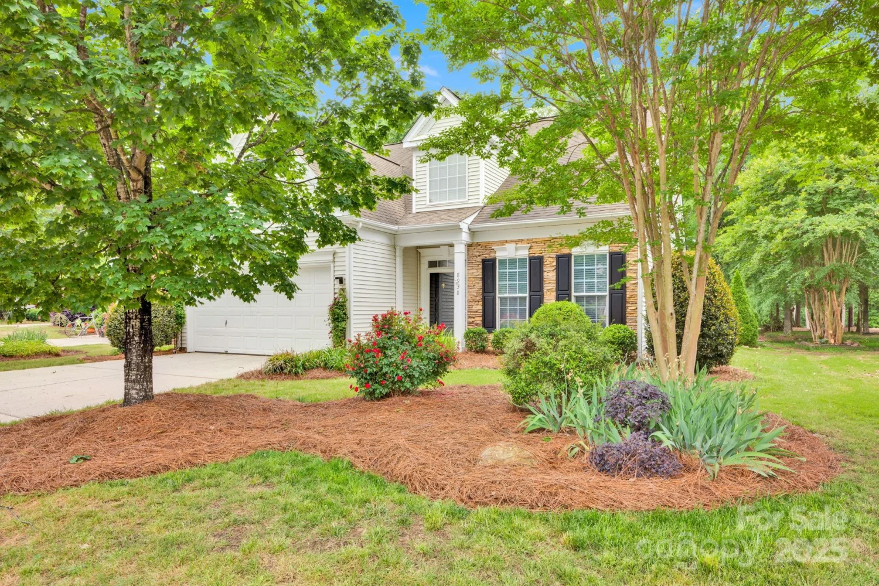6100 ashcrest driveCharlotte, NC 28217
6100 ashcrest driveCharlotte, NC 28217
Description
Beautifully renovated home blending modern upgrades with timeless charm. The open-concept kitchen boasts quartz countertops, soft-close cabinetry, high-end appliances, and a spacious pantry. Refinished hardwood floors flow through light-filled living spaces with updated fixtures, recessed lighting, and in-closet illumination. Bathrooms are stylishly updated, and each bedroom is outfitted with new remote-controlled ceiling fans for year-round comfort. Major improvements include a 2024 roof, full electrical rewire with permits, new insulation, and a renovated mudroom. Exterior features include a new two-car carport, extended four-car driveway, regraded and landscaped yard, fully fenced backyard, and new driveway, walkway, and exterior lighting. Freshly painted inside and out with a cozy wood-burning fireplace—this move-in-ready home is a true standout.
Property Details for 6100 Ashcrest Drive
- Subdivision ComplexMontclaire
- Parking FeaturesAttached Carport, Driveway
- Property AttachedNo
LISTING UPDATED:
- StatusComing Soon
- MLS #CAR4256066
- Days on Site0
- MLS TypeResidential
- Year Built1969
- CountryMecklenburg
LISTING UPDATED:
- StatusComing Soon
- MLS #CAR4256066
- Days on Site0
- MLS TypeResidential
- Year Built1969
- CountryMecklenburg
Building Information for 6100 Ashcrest Drive
- StoriesOne
- Year Built1969
- Lot Size0.0000 Acres
Payment Calculator
Term
Interest
Home Price
Down Payment
The Payment Calculator is for illustrative purposes only. Read More
Property Information for 6100 Ashcrest Drive
Summary
Location and General Information
- Coordinates: 35.155775,-80.883698
School Information
- Elementary School: Montclaire
- Middle School: Alexander Graham
- High School: Myers Park
Taxes and HOA Information
- Parcel Number: 169-164-12
- Tax Legal Description: L12 B9 M14-309
Virtual Tour
Parking
- Open Parking: No
Interior and Exterior Features
Interior Features
- Cooling: Attic Fan, Central Air
- Heating: Central
- Appliances: Dishwasher, Disposal, Electric Cooktop, Electric Oven, Electric Water Heater
- Fireplace Features: Bonus Room
- Flooring: Tile, Wood
- Levels/Stories: One
- Foundation: Crawl Space
- Bathrooms Total Integer: 2
Exterior Features
- Construction Materials: Brick Full, Hardboard Siding
- Fencing: Back Yard, Full, Wood
- Horse Amenities: None
- Pool Features: None
- Road Surface Type: Concrete, Paved
- Roof Type: Shingle
- Laundry Features: Electric Dryer Hookup, Mud Room
- Pool Private: No
Property
Utilities
- Sewer: Public Sewer
- Utilities: Cable Available, Electricity Connected
- Water Source: City
Property and Assessments
- Home Warranty: No
Green Features
Lot Information
- Above Grade Finished Area: 1805
- Lot Features: Level
Rental
Rent Information
- Land Lease: No
Public Records for 6100 Ashcrest Drive
Home Facts
- Beds3
- Baths2
- Above Grade Finished1,805 SqFt
- StoriesOne
- Lot Size0.0000 Acres
- StyleSingle Family Residence
- Year Built1969
- APN169-164-12
- CountyMecklenburg


