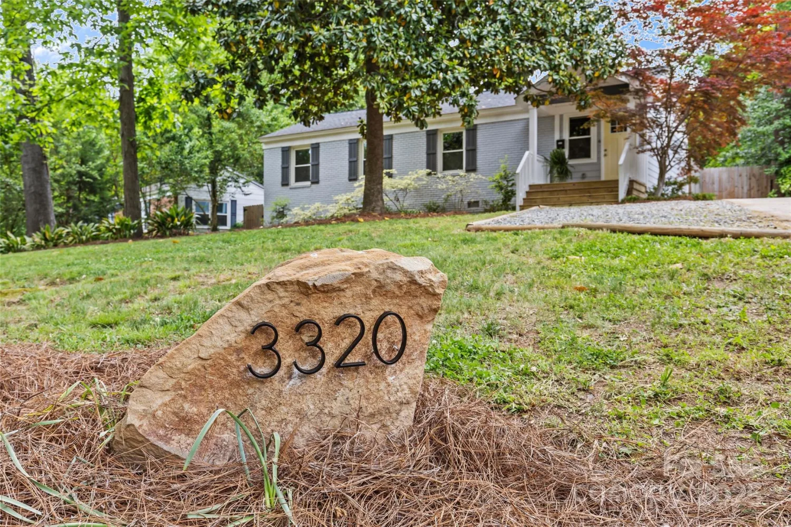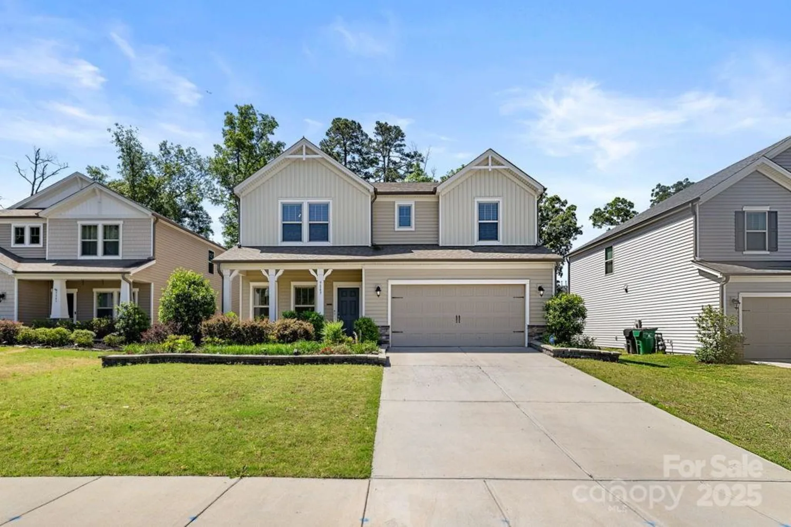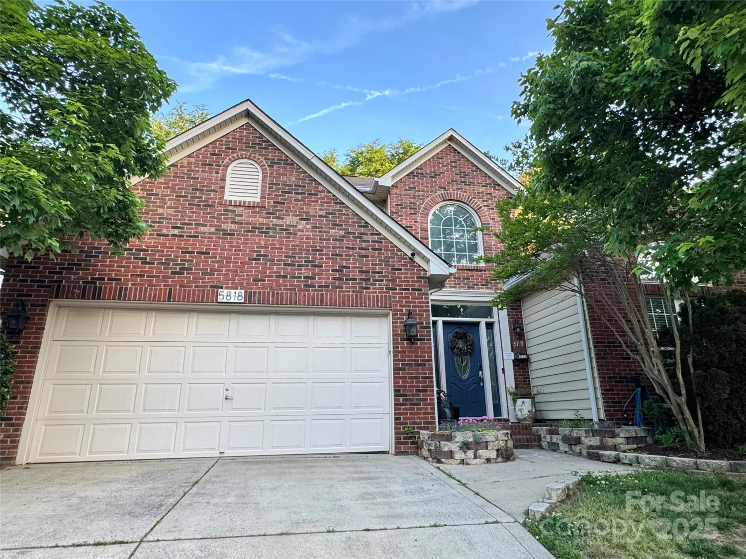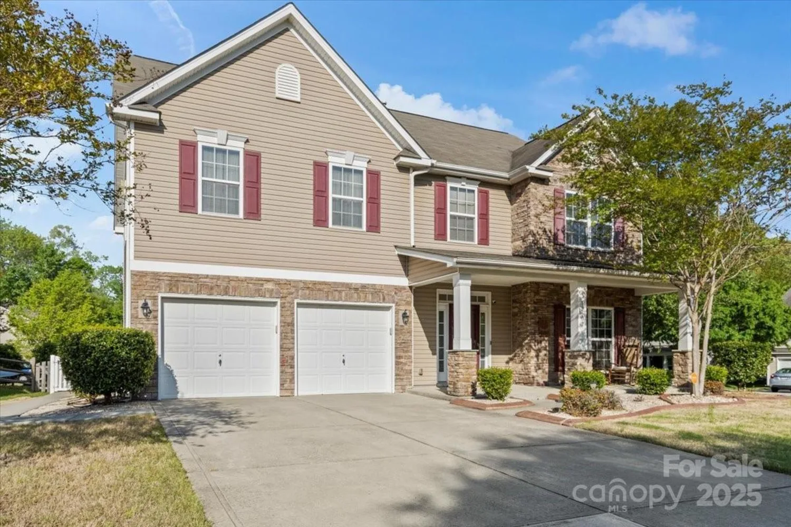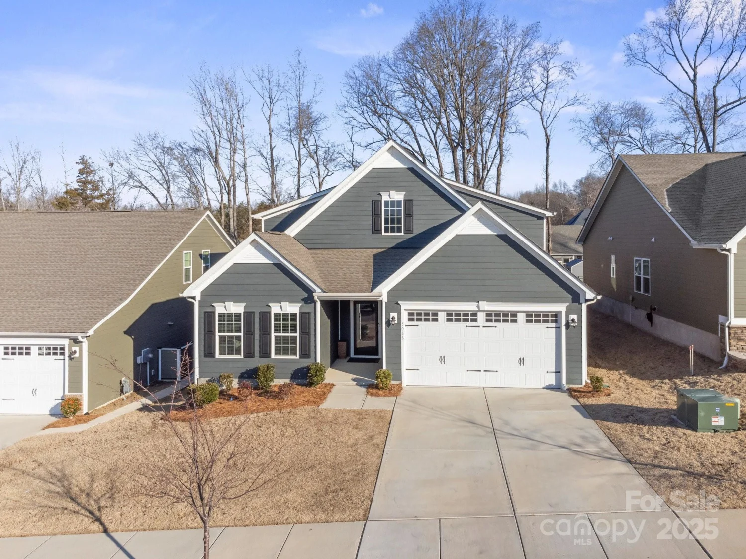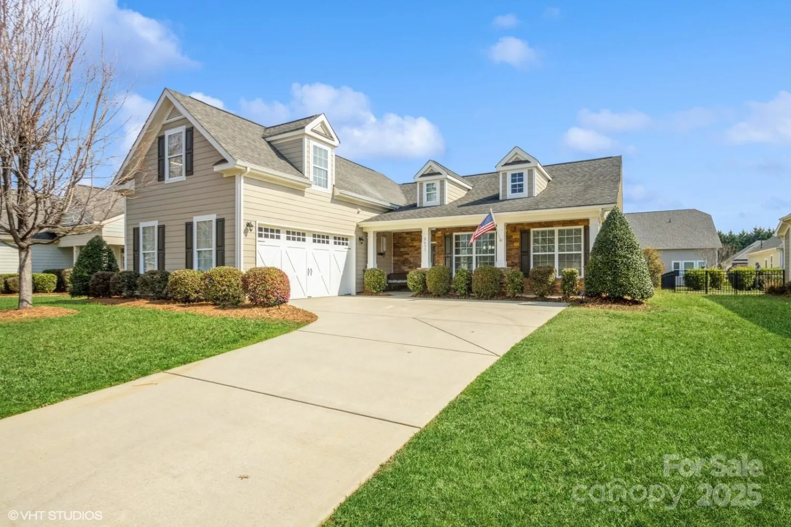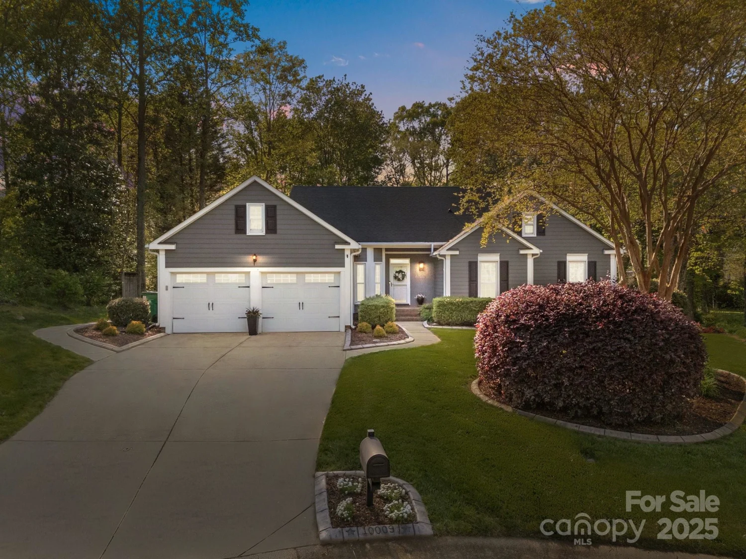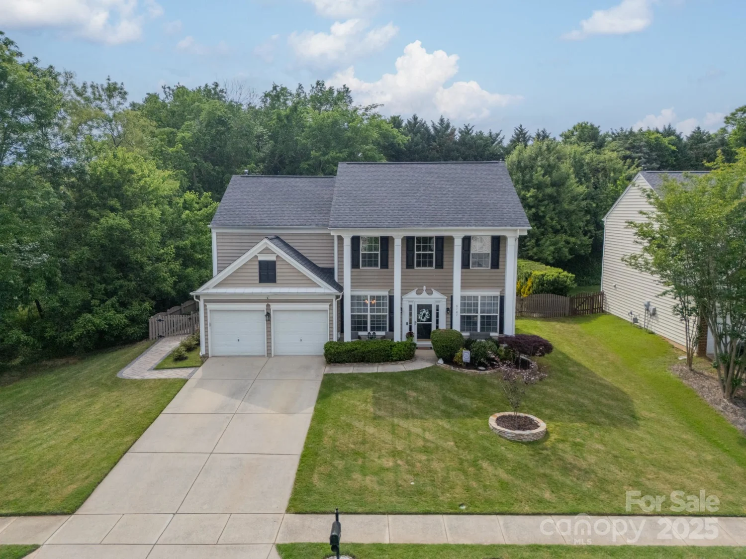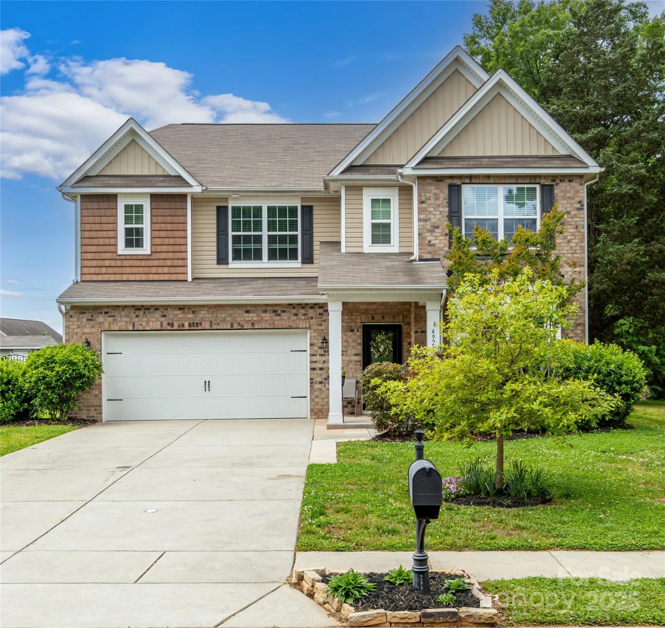1043 nancy driveCharlotte, NC 28211
1043 nancy driveCharlotte, NC 28211
Description
Beautifully updated full-brick home nestled on a quiet cul-de-sac in the Cotswold/Oakhurst area! Step inside to find timeless hardwood floors flowing throughout an open floor plan. The living room, complete with a gas fireplace, opens seamlessly to a modern kitchen featuring white cabinetry with navy accents, brushed brass hardware, stainless steel appliances (including a gas range), quartz countertops, and a herringbone tile backsplash. Upstairs offers 3 generously sized bedrooms and an updated full bath. Downstairs discover a truly impressive primary suite with exposed brick accents, a spacious California closet, and a spa-like en-suite with double vanity and a fully tiled walk-in shower. The lower level also includes a modern half bath and laundry with exterior access. Recent upgrades include windows, roof, HVAC, and back deck, all just a few years old. Enjoy the large, fully fenced backyard, perfect for entertaining. Located just 10 minutes from SouthPark and Uptown
Property Details for 1043 Nancy Drive
- Subdivision ComplexHillsborough Acres
- ExteriorStorage
- Parking FeaturesDriveway
- Property AttachedNo
LISTING UPDATED:
- StatusActive
- MLS #CAR4247909
- Days on Site11
- MLS TypeResidential
- Year Built1962
- CountryMecklenburg
LISTING UPDATED:
- StatusActive
- MLS #CAR4247909
- Days on Site11
- MLS TypeResidential
- Year Built1962
- CountryMecklenburg
Building Information for 1043 Nancy Drive
- StoriesOne and One Half
- Year Built1962
- Lot Size0.0000 Acres
Payment Calculator
Term
Interest
Home Price
Down Payment
The Payment Calculator is for illustrative purposes only. Read More
Property Information for 1043 Nancy Drive
Summary
Location and General Information
- Community Features: Street Lights
- Directions: GPS
- Coordinates: 35.190103,-80.790769
School Information
- Elementary School: Unspecified
- Middle School: Alexander Graham
- High School: Myers Park
Taxes and HOA Information
- Parcel Number: 157-106-19
- Tax Legal Description: L10 BA M9-267
Virtual Tour
Parking
- Open Parking: Yes
Interior and Exterior Features
Interior Features
- Cooling: Ceiling Fan(s), Central Air
- Heating: Central, Electric, Forced Air, Hot Water, Natural Gas
- Appliances: Dishwasher, Disposal, Dual Flush Toilets, Electric Water Heater, Exhaust Hood, Gas Cooktop, Microwave, Oven, Refrigerator
- Fireplace Features: Family Room, Gas, Gas Log, Gas Vented
- Flooring: Laminate, Wood
- Interior Features: Breakfast Bar, Open Floorplan, Storage, Walk-In Closet(s)
- Levels/Stories: One and One Half
- Window Features: Insulated Window(s)
- Foundation: Crawl Space
- Total Half Baths: 1
- Bathrooms Total Integer: 3
Exterior Features
- Construction Materials: Brick Full
- Fencing: Back Yard, Fenced, Wood
- Patio And Porch Features: Deck
- Pool Features: None
- Road Surface Type: Asphalt, Concrete
- Roof Type: Composition
- Security Features: Carbon Monoxide Detector(s), Intercom, Security System, Smoke Detector(s)
- Laundry Features: Electric Dryer Hookup, Laundry Room, Lower Level, Sink
- Pool Private: No
Property
Utilities
- Sewer: Public Sewer
- Utilities: Cable Available, Cable Connected, Electricity Connected, Natural Gas, Underground Utilities, Wired Internet Available
- Water Source: City
Property and Assessments
- Home Warranty: No
Green Features
Lot Information
- Above Grade Finished Area: 1948
- Lot Features: Orchard(s), Wooded
Rental
Rent Information
- Land Lease: No
Public Records for 1043 Nancy Drive
Home Facts
- Beds4
- Baths2
- Above Grade Finished1,948 SqFt
- StoriesOne and One Half
- Lot Size0.0000 Acres
- StyleSingle Family Residence
- Year Built1962
- APN157-106-19
- CountyMecklenburg





