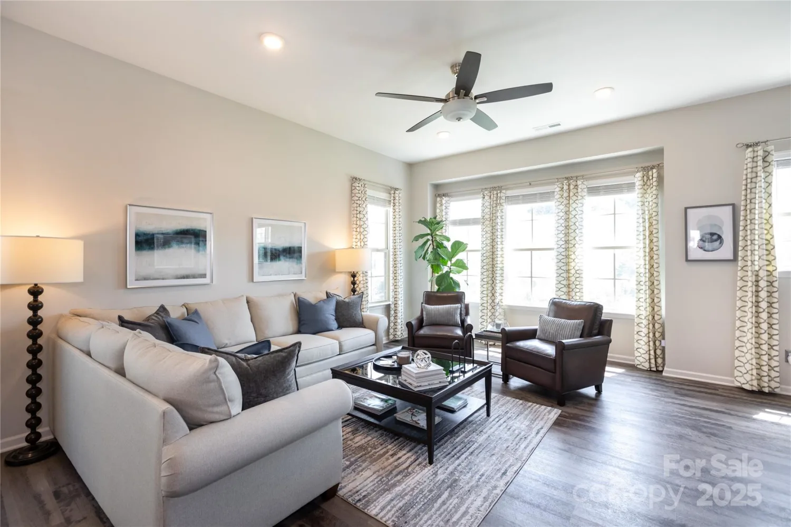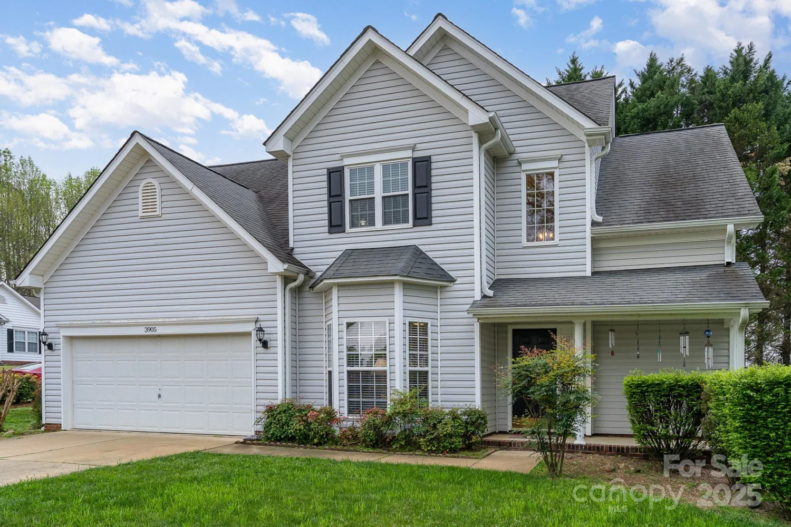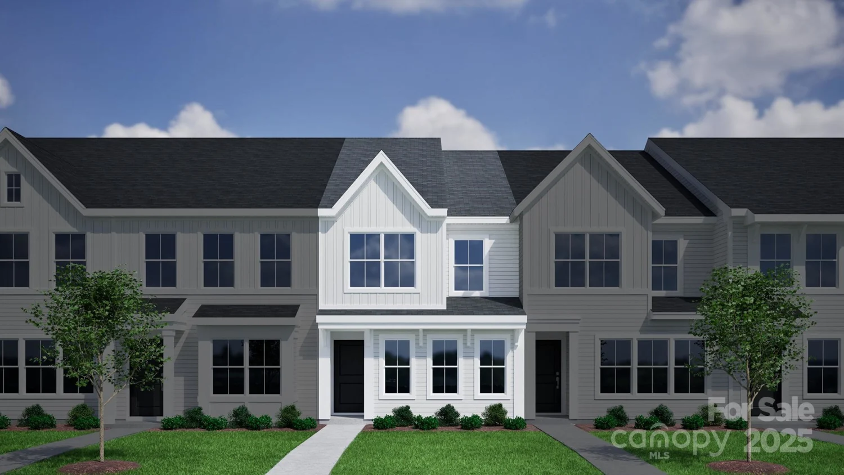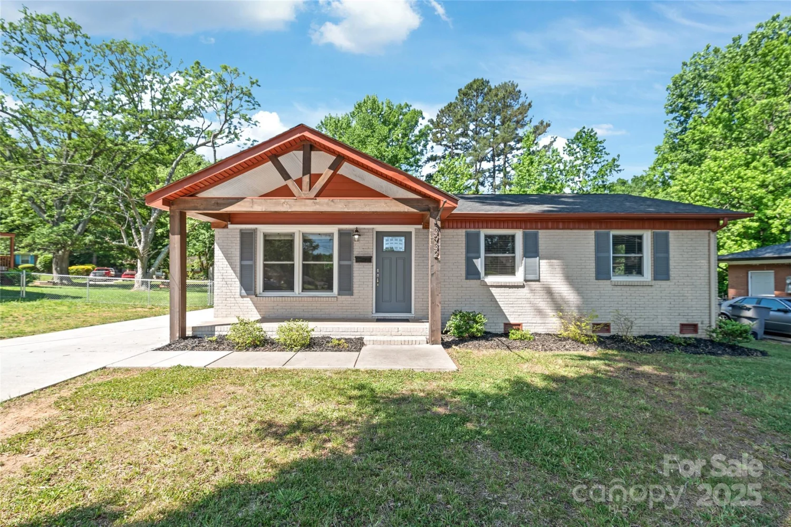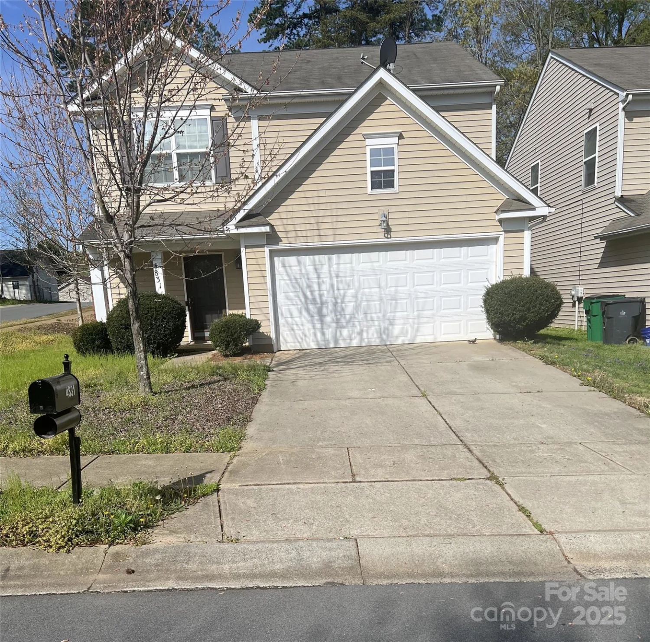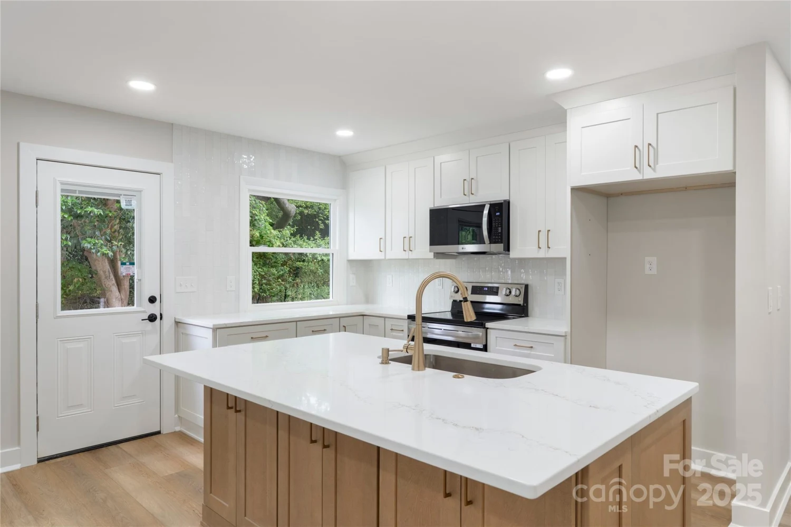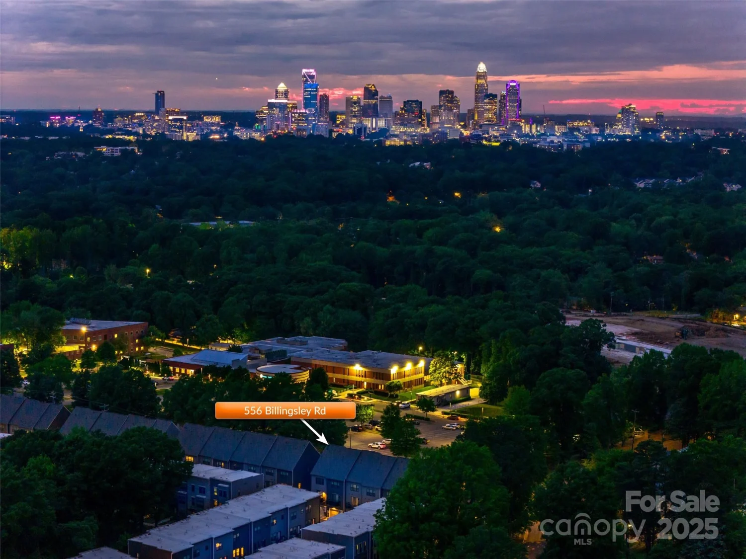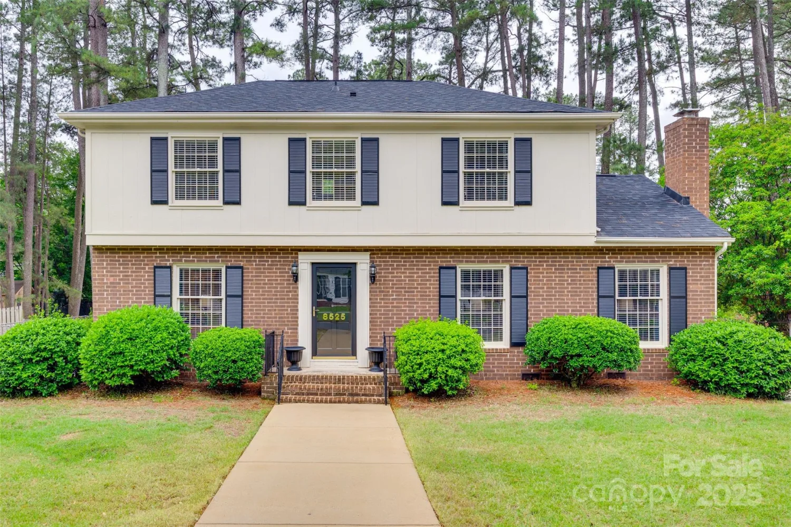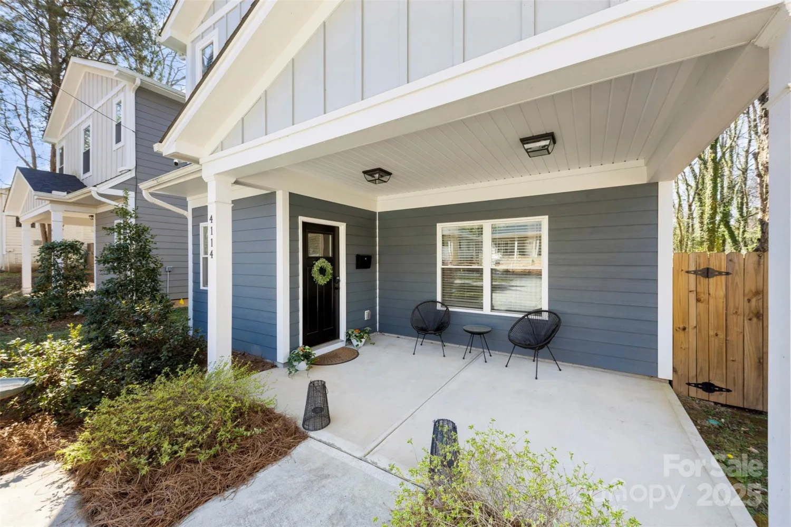2003 ashley road aCharlotte, NC 28208
2003 ashley road aCharlotte, NC 28208
Description
This beautifully designed new construction townhome-style condo offers privacy and convenience. The bright, open layout features luxury vinyl plank flooring throughout, seamlessly connecting the living, dining, and kitchen areas—perfect for entertaining! The chef’s kitchen boasts a spacious island, white & gray cabinetry, quartz countertops, a tile backsplash, and stainless steel appliances with an exhaust hood. Upstairs, the primary suite includes a tray ceiling, barn door walk-in closet, and a beautifully tiled en-suite with a glass-enclosed shower. Two additional bedrooms share a dual vanity bathroom. With no rental restrictions and prime location, this home offers strong investment potential for short/long term rentals or multigenerational living. Photos are of Unit #B. The homeowners collectively determine the HOA fees, with the primary expense being the annual insurance payment. Each owner is responsible for maintaining their property in good order.
Property Details for 2003 Ashley Road A
- Subdivision ComplexAshley Park
- Num Of Garage Spaces1
- Parking FeaturesDriveway, Attached Garage, Garage Faces Front
- Property AttachedNo
LISTING UPDATED:
- StatusActive
- MLS #CAR4242838
- Days on Site207
- MLS TypeResidential
- Year Built2024
- CountryMecklenburg
LISTING UPDATED:
- StatusActive
- MLS #CAR4242838
- Days on Site207
- MLS TypeResidential
- Year Built2024
- CountryMecklenburg
Building Information for 2003 Ashley Road A
- StoriesTwo
- Year Built2024
- Lot Size0.0000 Acres
Payment Calculator
Term
Interest
Home Price
Down Payment
The Payment Calculator is for illustrative purposes only. Read More
Property Information for 2003 Ashley Road A
Summary
Location and General Information
- Coordinates: 35.23623391,-80.89725287
School Information
- Elementary School: Ashley Park
- Middle School: Ashley Park
- High School: West Charlotte
Taxes and HOA Information
- Parcel Number: 067-122-01
- Tax Legal Description: L17 &18 B2 M3-235
Virtual Tour
Parking
- Open Parking: No
Interior and Exterior Features
Interior Features
- Cooling: Central Air
- Heating: Central
- Appliances: Dishwasher, Disposal, Electric Range, Exhaust Hood, Microwave, Refrigerator
- Flooring: Vinyl
- Interior Features: Kitchen Island, Open Floorplan, Walk-In Closet(s)
- Levels/Stories: Two
- Foundation: Slab
- Total Half Baths: 1
- Bathrooms Total Integer: 3
Exterior Features
- Construction Materials: Fiber Cement
- Fencing: Back Yard
- Patio And Porch Features: Patio
- Pool Features: None
- Road Surface Type: Concrete, Paved
- Laundry Features: Main Level
- Pool Private: No
Property
Utilities
- Sewer: Public Sewer
- Water Source: City
Property and Assessments
- Home Warranty: No
Green Features
Lot Information
- Above Grade Finished Area: 1882
- Lot Features: Private
Multi Family
- # Of Units In Community: A
Rental
Rent Information
- Land Lease: No
Public Records for 2003 Ashley Road A
Home Facts
- Beds3
- Baths2
- Above Grade Finished1,882 SqFt
- StoriesTwo
- Lot Size0.0000 Acres
- StyleCondominium
- Year Built2024
- APN067-122-01
- CountyMecklenburg


