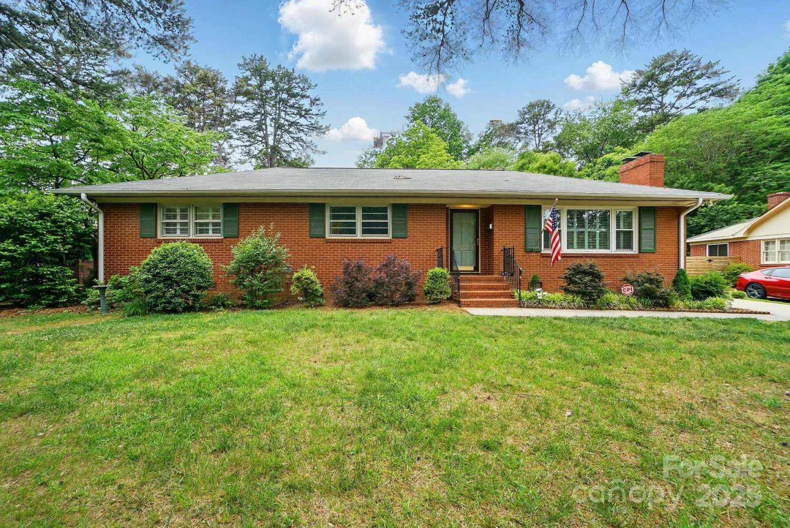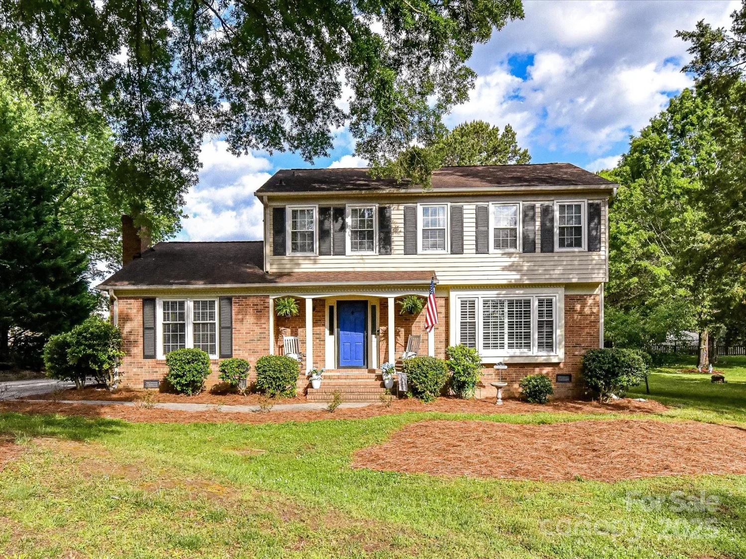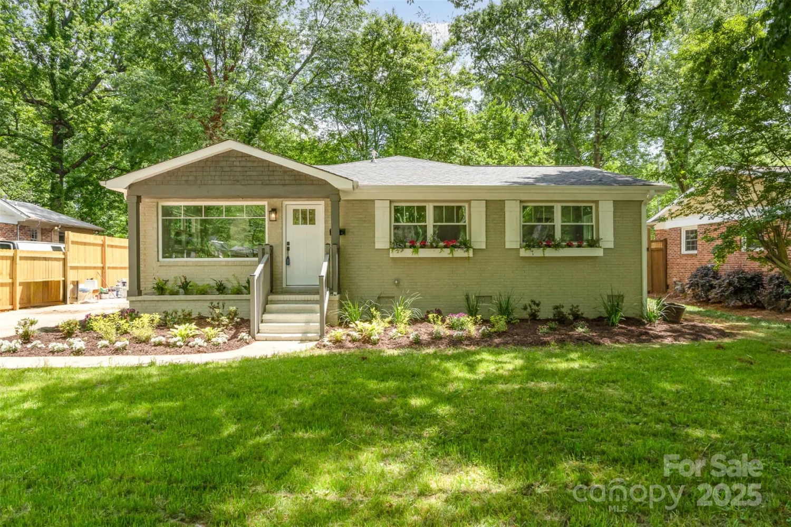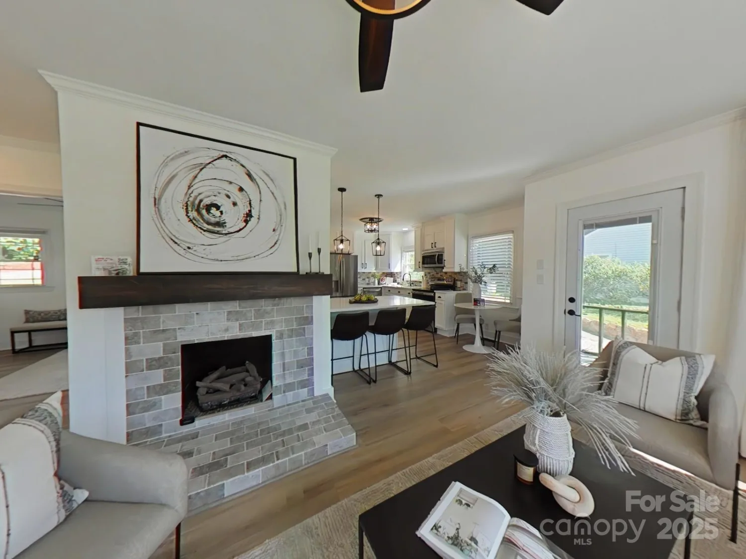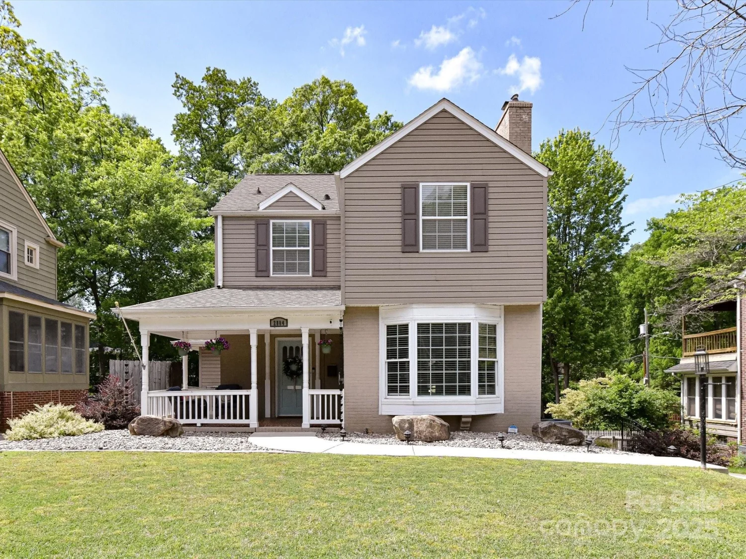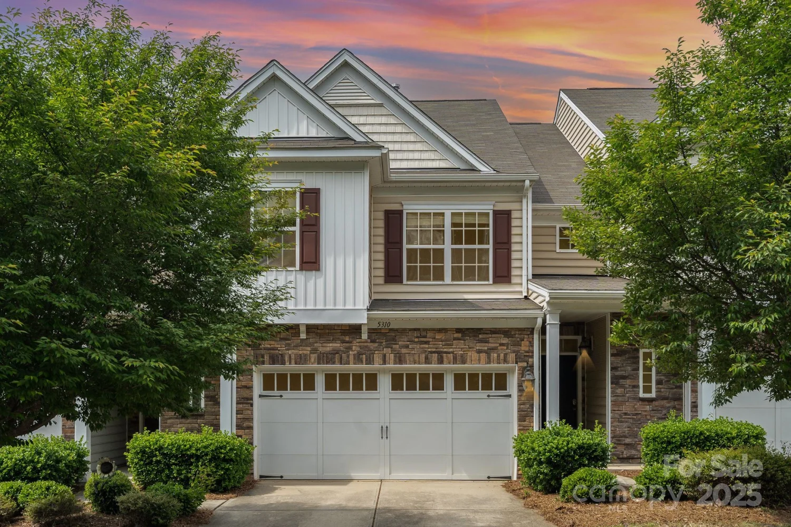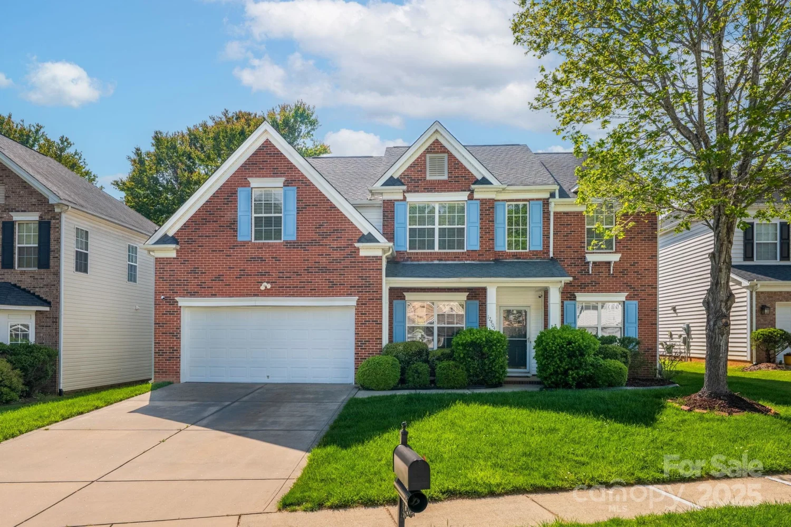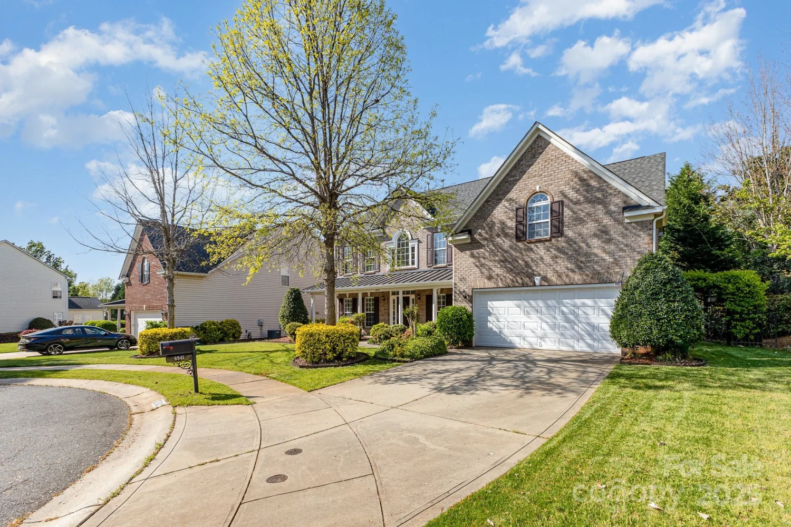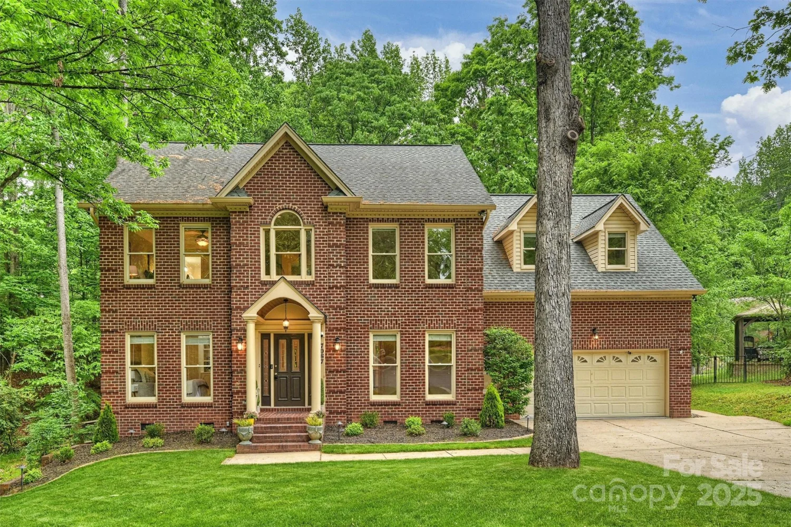2863 grand union wayCharlotte, NC 28209
2863 grand union wayCharlotte, NC 28209
Description
Live in the heart of the city's hottest new neighborhood at 2863 Grand Union Way! This stunning, like-new corner-unit townhome offers the largest floorplan in the community—boasting 3 spacious bedrooms, 3.5 bathrooms, and a two-car garage. Move-in ready with fresh paint and gleaming hardwood floors, this home features a gourmet kitchen with stainless steel appliances, a custom-built bar, and thoughtfully designed living spaces perfect for entertaining. Enjoy unbeatable walkability with quick access to the light rail, and local favorites like Rally, Olde Mecklenburg Brewery, Queen Park Social, and a vibrant array of restaurants, bars, and entertainment venues. Don’t miss your chance to own a turn-key home in one of the most sought-after areas in town!
Property Details for 2863 Grand Union Way
- Subdivision ComplexSouth Village
- ExteriorRooftop Terrace
- Num Of Garage Spaces2
- Parking FeaturesAttached Garage, Tandem
- Property AttachedNo
LISTING UPDATED:
- StatusActive
- MLS #CAR4255698
- Days on Site1
- HOA Fees$288 / month
- MLS TypeResidential
- Year Built2018
- CountryMecklenburg
LISTING UPDATED:
- StatusActive
- MLS #CAR4255698
- Days on Site1
- HOA Fees$288 / month
- MLS TypeResidential
- Year Built2018
- CountryMecklenburg
Building Information for 2863 Grand Union Way
- StoriesFour
- Year Built2018
- Lot Size0.0000 Acres
Payment Calculator
Term
Interest
Home Price
Down Payment
The Payment Calculator is for illustrative purposes only. Read More
Property Information for 2863 Grand Union Way
Summary
Location and General Information
- Community Features: Gated
- Coordinates: 35.193844,-80.874671
School Information
- Elementary School: Dilworth
- Middle School: Sedgefield
- High School: Myers Park
Taxes and HOA Information
- Parcel Number: 149-013-46
- Tax Legal Description: L50 M63-363
Virtual Tour
Parking
- Open Parking: No
Interior and Exterior Features
Interior Features
- Cooling: Ceiling Fan(s), Central Air
- Heating: Forced Air, Natural Gas
- Appliances: Dishwasher, Disposal, Electric Water Heater, Exhaust Hood, Gas Cooktop, Microwave, Plumbed For Ice Maker, Wall Oven
- Flooring: Carpet, Tile, Wood
- Interior Features: Attic Walk In, Kitchen Island, Pantry, Walk-In Closet(s)
- Levels/Stories: Four
- Foundation: Slab
- Total Half Baths: 1
- Bathrooms Total Integer: 4
Exterior Features
- Construction Materials: Brick Partial
- Pool Features: None
- Road Surface Type: Concrete, Paved
- Laundry Features: Upper Level
- Pool Private: No
Property
Utilities
- Sewer: Public Sewer
- Water Source: City
Property and Assessments
- Home Warranty: No
Green Features
Lot Information
- Above Grade Finished Area: 2209
Rental
Rent Information
- Land Lease: No
Public Records for 2863 Grand Union Way
Home Facts
- Beds3
- Baths3
- Above Grade Finished2,209 SqFt
- StoriesFour
- Lot Size0.0000 Acres
- StyleTownhouse
- Year Built2018
- APN149-013-46
- CountyMecklenburg


