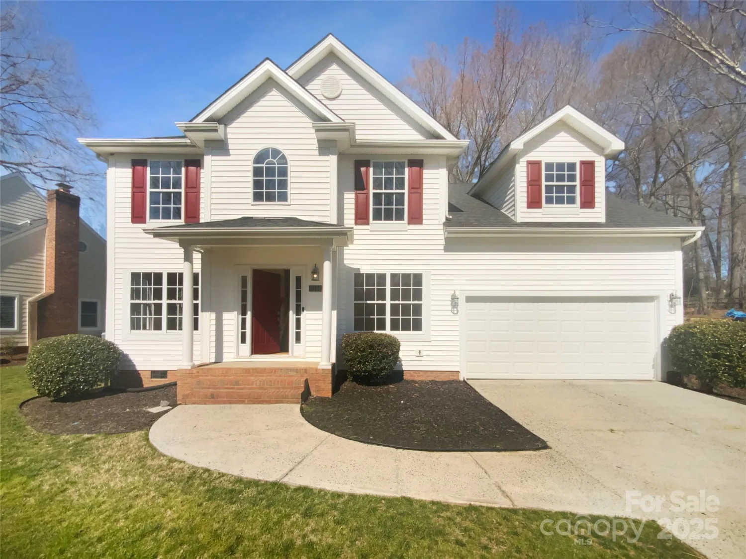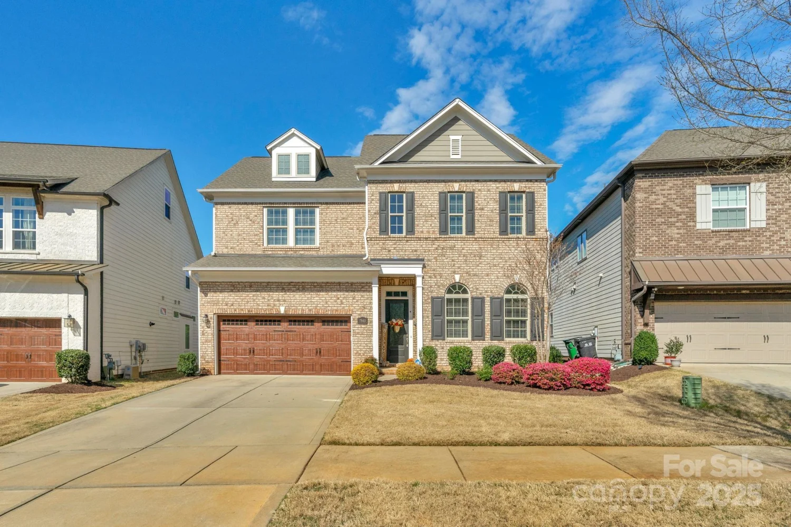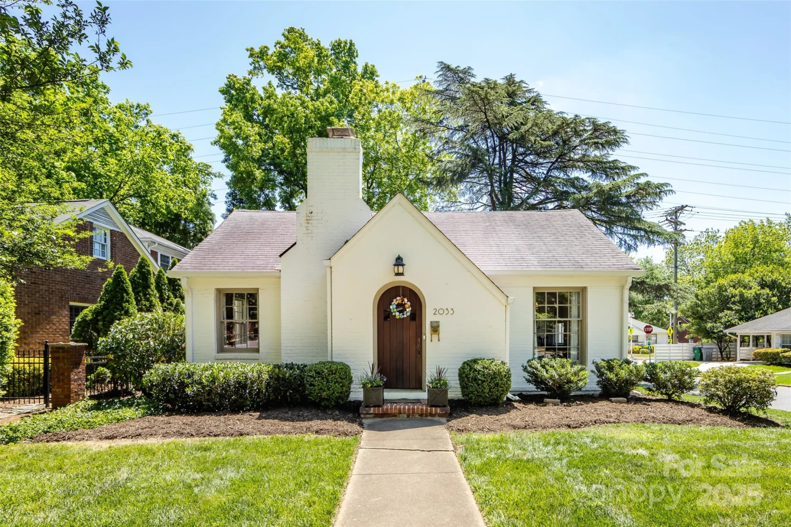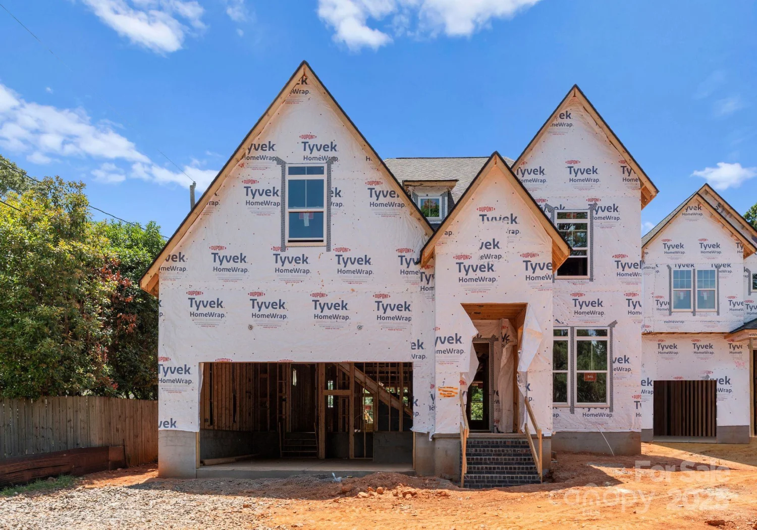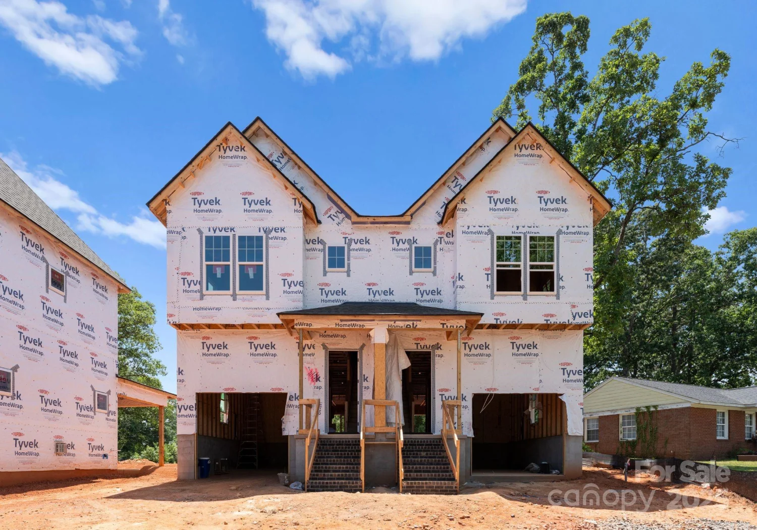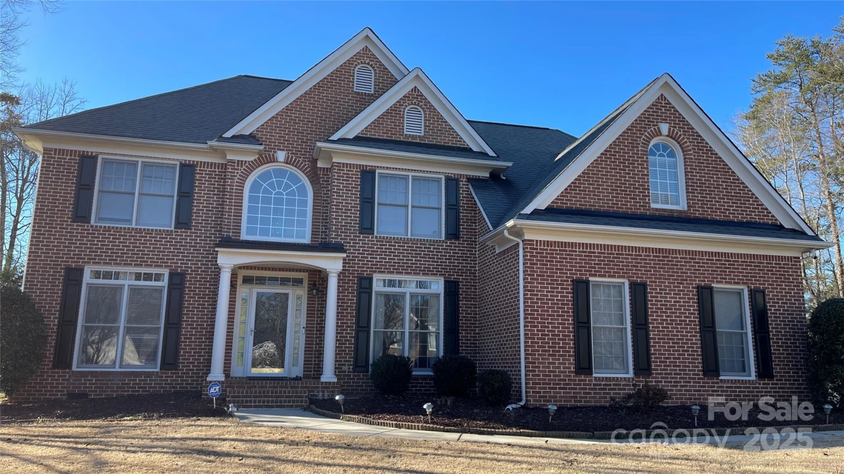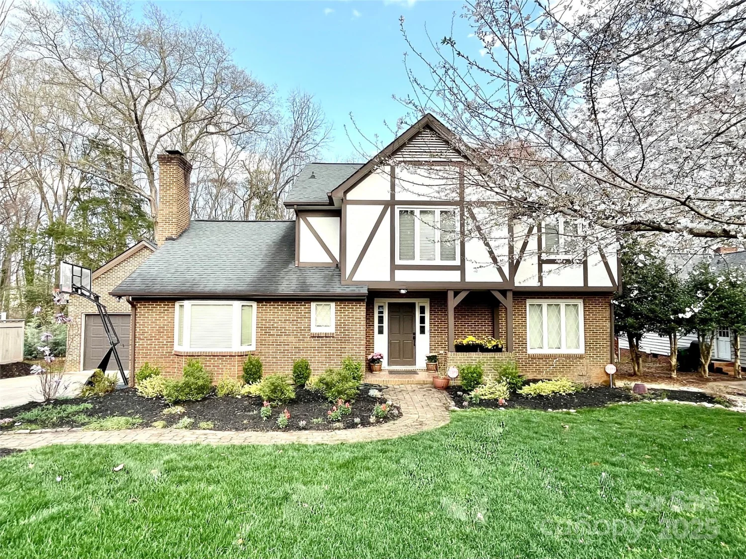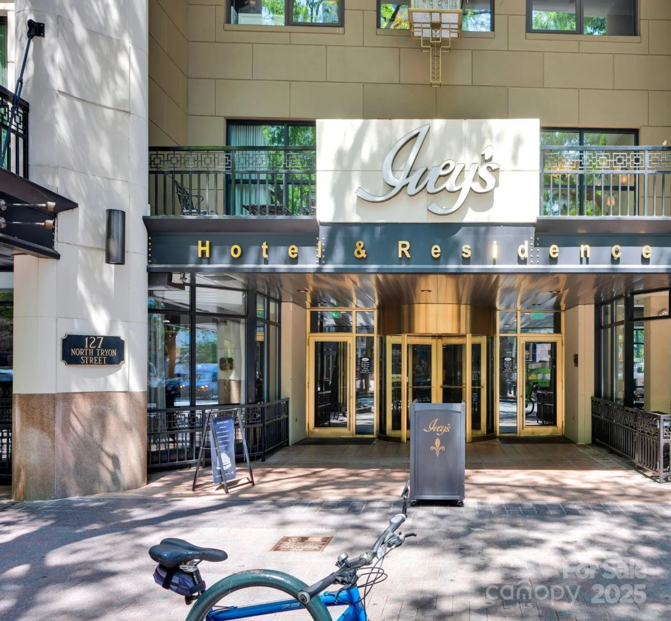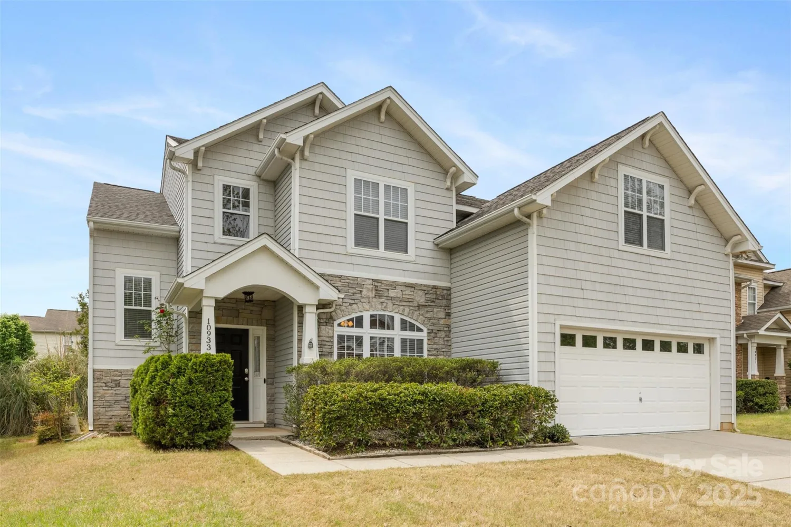6941 augustine wayCharlotte, NC 28270
6941 augustine wayCharlotte, NC 28270
Description
Price Improved!! Spacious 5 bedroom, 3 full bathroom home on a corner cul-de-sac lot with a flat, fenced yard. This open floor plan features a large kitchen with granite counters, walk-in pantry, and hardwood floors throughout the main living areas. A guest or in-law suite with full bath is located on the main floor. Enjoy the curb appeal of 3 sides brick, a covered front porch, and an extended concrete patio. The expansive primary suite includes a tray ceiling, jacuzzi tub, two separate vanities, and two large walk-in closets. Open-to-above great room with beautiful trim work on the fireplace, split staircase and catwalk, and a grand entryway. Crown molding throughout adds a touch of elegance and wainscoting in the dining room. Located in a top-rated school district and just minutes from shopping, dining, and Hwy 485. This home offers the perfect blend of comfort, style, and convenience.
Property Details for 6941 Augustine Way
- Subdivision ComplexCanterbury Place
- Architectural StyleTraditional
- Num Of Garage Spaces2
- Parking FeaturesDriveway, Attached Garage, Garage Faces Front, On Street
- Property AttachedNo
LISTING UPDATED:
- StatusActive
- MLS #CAR4246678
- Days on Site167
- HOA Fees$400 / year
- MLS TypeResidential
- Year Built2007
- CountryMecklenburg
LISTING UPDATED:
- StatusActive
- MLS #CAR4246678
- Days on Site167
- HOA Fees$400 / year
- MLS TypeResidential
- Year Built2007
- CountryMecklenburg
Building Information for 6941 Augustine Way
- StoriesTwo
- Year Built2007
- Lot Size0.0000 Acres
Payment Calculator
Term
Interest
Home Price
Down Payment
The Payment Calculator is for illustrative purposes only. Read More
Property Information for 6941 Augustine Way
Summary
Location and General Information
- Coordinates: 35.094259,-80.734847
School Information
- Elementary School: Providence Spring
- Middle School: Crestdale
- High School: Providence
Taxes and HOA Information
- Parcel Number: 227-143-38
- Tax Legal Description: L116 M43-161
Virtual Tour
Parking
- Open Parking: Yes
Interior and Exterior Features
Interior Features
- Cooling: Central Air
- Heating: Natural Gas
- Appliances: Dishwasher, Disposal, Double Oven, Electric Cooktop
- Levels/Stories: Two
- Foundation: Slab
- Bathrooms Total Integer: 3
Exterior Features
- Construction Materials: Brick Partial, Vinyl
- Fencing: Fenced
- Pool Features: None
- Road Surface Type: Concrete, Paved
- Roof Type: Shingle
- Laundry Features: Laundry Room
- Pool Private: No
Property
Utilities
- Sewer: Public Sewer
- Water Source: City
Property and Assessments
- Home Warranty: No
Green Features
Lot Information
- Above Grade Finished Area: 3602
- Lot Features: Corner Lot, Cul-De-Sac
Rental
Rent Information
- Land Lease: No
Public Records for 6941 Augustine Way
Home Facts
- Beds5
- Baths3
- Above Grade Finished3,602 SqFt
- StoriesTwo
- Lot Size0.0000 Acres
- StyleSingle Family Residence
- Year Built2007
- APN227-143-38
- CountyMecklenburg


