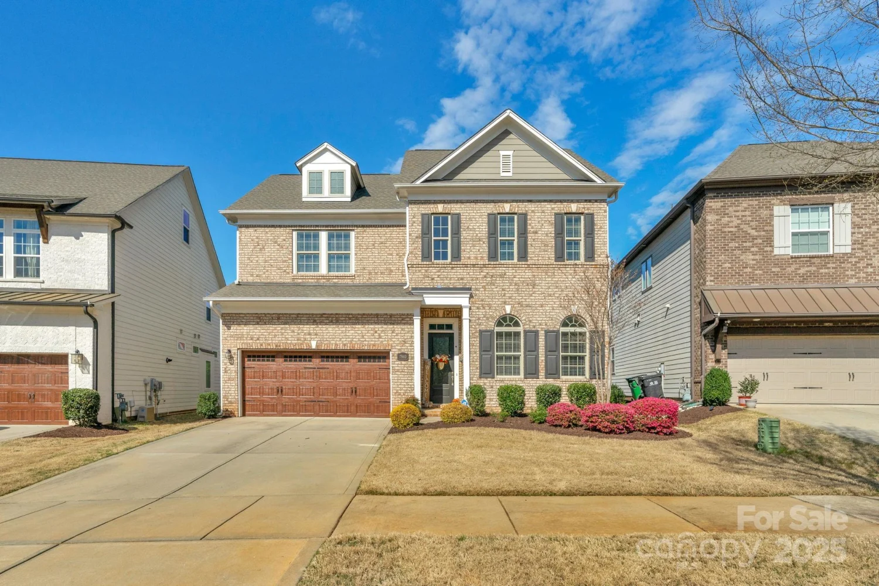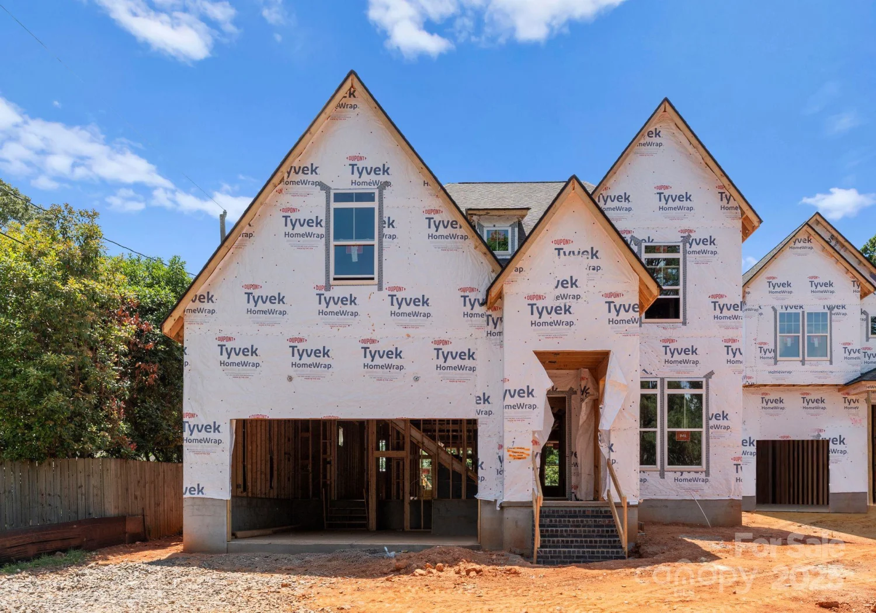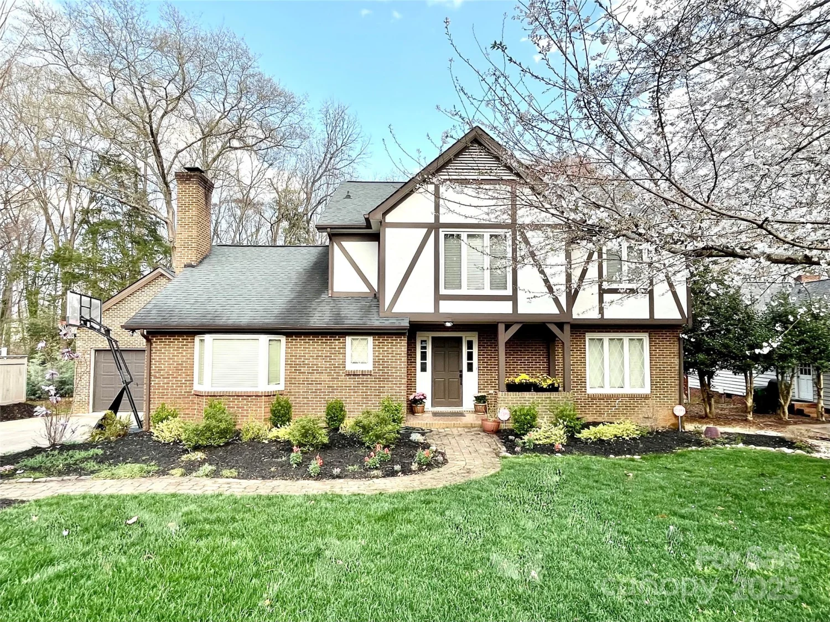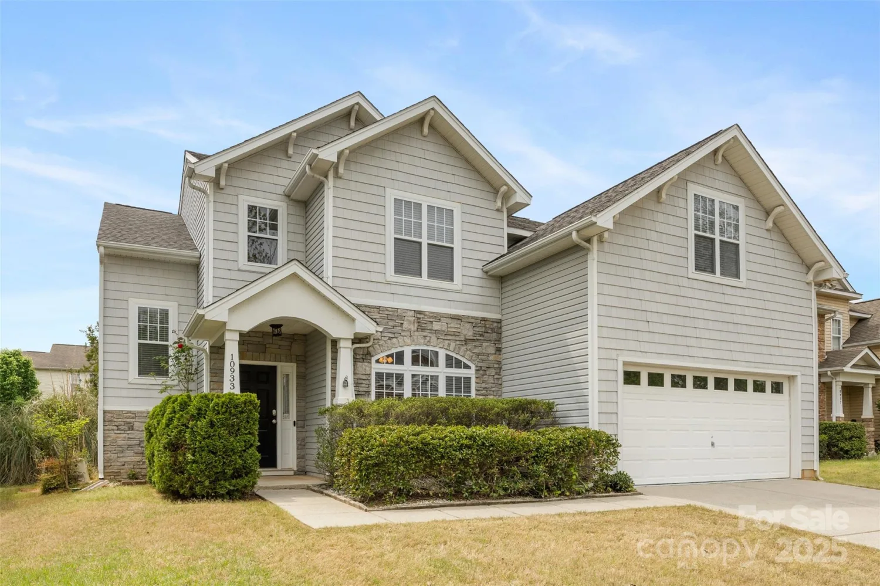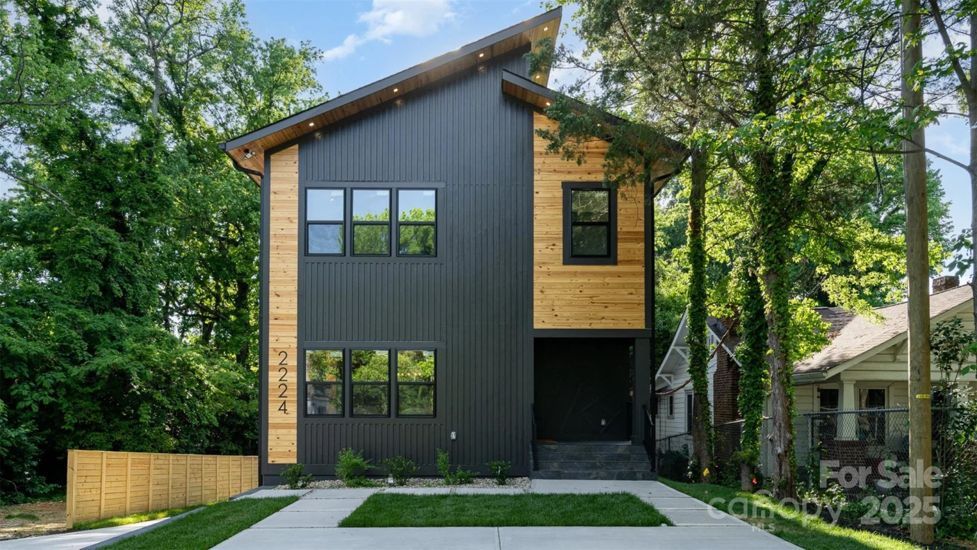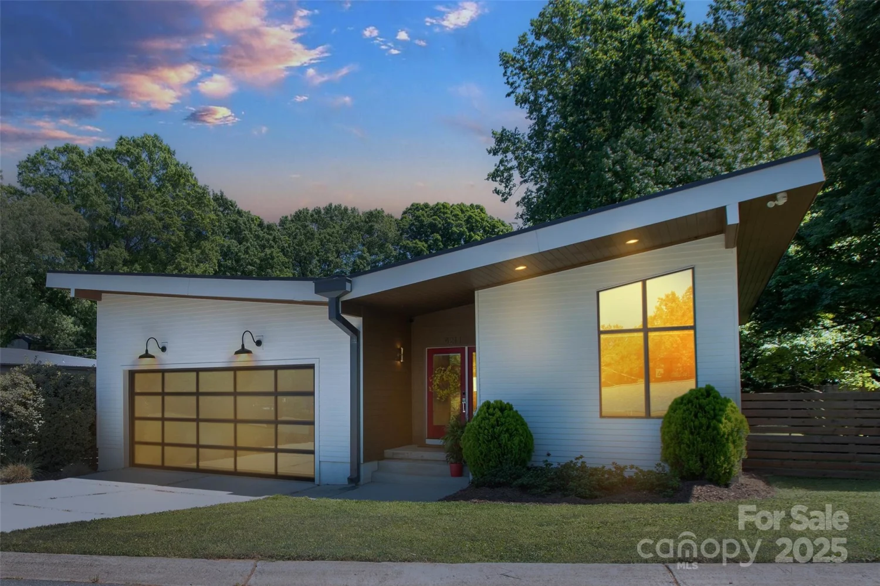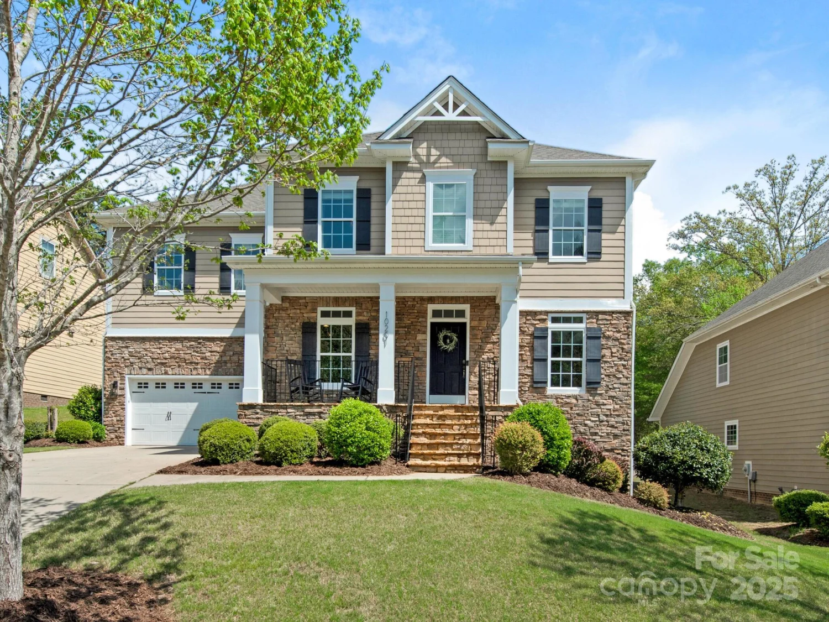2033 charlotte driveCharlotte, NC 28203
2033 charlotte driveCharlotte, NC 28203
Description
Charming Home in Historic Dilworth! Renovated in 2020- Elegantly updated & professionally designed, this home bleeds timeless charm with modern upgrades. This open floor plan & layout has tons of natural light, it lives large despite its cozy footprint. Features include a spacious living room with a gas fireplace, a bright dining room, and a chefs kitchen with high end finishes & appliances & a cozy breakfast nook. The primary bedroom includes a walk-in closet (rare in these old bungalows!), the bathroom is light and updated, the guest bedroom offers a private half bath, & the third bedroom serves as a great bedroom or flex space / additional living room or office. Enjoy a screened porch, new patio with string lights, fresh landscaping, & a detached shed with electricity, & heat/AC! The shed is perfect for an office or gym! The home has ample storage space in the walk up attic & the basement. Perfect as-is or a great opportunity to expand and build a second story! Come check it out!
Property Details for 2033 Charlotte Drive
- Subdivision ComplexDilworth
- Parking FeaturesOn Street
- Property AttachedNo
LISTING UPDATED:
- StatusComing Soon
- MLS #CAR4253008
- Days on Site0
- MLS TypeResidential
- Year Built1942
- CountryMecklenburg
LISTING UPDATED:
- StatusComing Soon
- MLS #CAR4253008
- Days on Site0
- MLS TypeResidential
- Year Built1942
- CountryMecklenburg
Building Information for 2033 Charlotte Drive
- StoriesOne
- Year Built1942
- Lot Size0.0000 Acres
Payment Calculator
Term
Interest
Home Price
Down Payment
The Payment Calculator is for illustrative purposes only. Read More
Property Information for 2033 Charlotte Drive
Summary
Location and General Information
- Coordinates: 35.199884,-80.847366
School Information
- Elementary School: Dilworth
- Middle School: Sedgefield
- High School: Myers Park
Taxes and HOA Information
- Parcel Number: 121-128-01
- Tax Legal Description: P30 B6 M3-9
Virtual Tour
Parking
- Open Parking: No
Interior and Exterior Features
Interior Features
- Cooling: Central Air
- Heating: Central
- Appliances: Bar Fridge, Convection Microwave, Convection Oven, Dishwasher, Disposal, Dryer, Gas Cooktop, Gas Range, Gas Water Heater, Ice Maker, Microwave, Oven, Refrigerator, Washer, Washer/Dryer, Wine Refrigerator
- Basement: Interior Entry, Sump Pump
- Fireplace Features: Gas Log, Living Room
- Flooring: Tile, Wood
- Interior Features: Attic Stairs Fixed, Attic Walk In, Built-in Features, Cable Prewire, Entrance Foyer, Open Floorplan, Storage, Walk-In Closet(s)
- Levels/Stories: One
- Foundation: Basement, Crawl Space
- Total Half Baths: 1
- Bathrooms Total Integer: 2
Exterior Features
- Construction Materials: Brick Full
- Fencing: Back Yard
- Patio And Porch Features: Covered, Front Porch, Patio, Rear Porch, Screened
- Pool Features: None
- Road Surface Type: None, Paved
- Roof Type: Shingle
- Laundry Features: In Basement
- Pool Private: No
- Other Structures: Shed(s)
Property
Utilities
- Sewer: Public Sewer
- Utilities: Cable Available, Cable Connected, Natural Gas
- Water Source: City
Property and Assessments
- Home Warranty: No
Green Features
Lot Information
- Above Grade Finished Area: 1484
- Lot Features: Corner Lot
Rental
Rent Information
- Land Lease: No
Public Records for 2033 Charlotte Drive
Home Facts
- Beds3
- Baths1
- Above Grade Finished1,484 SqFt
- StoriesOne
- Lot Size0.0000 Acres
- StyleSingle Family Residence
- Year Built1942
- APN121-128-01
- CountyMecklenburg


