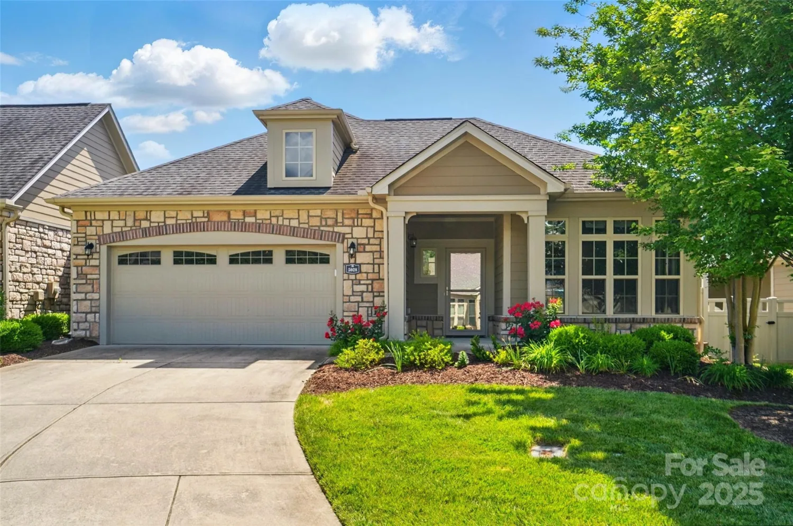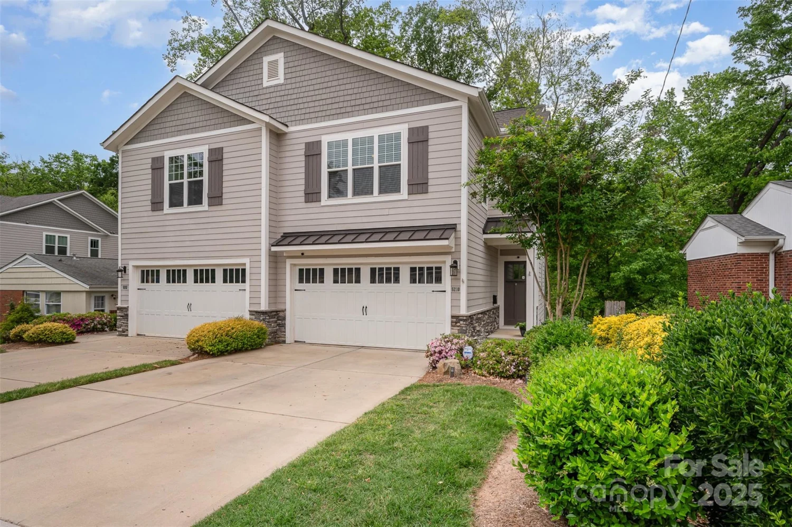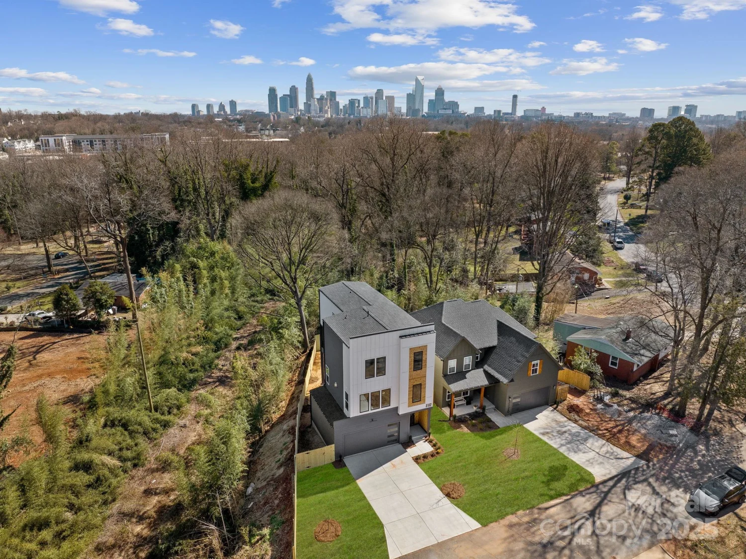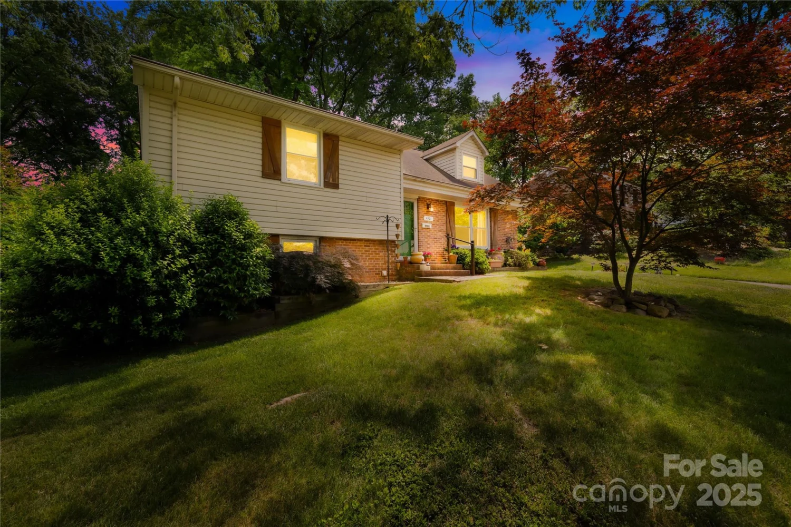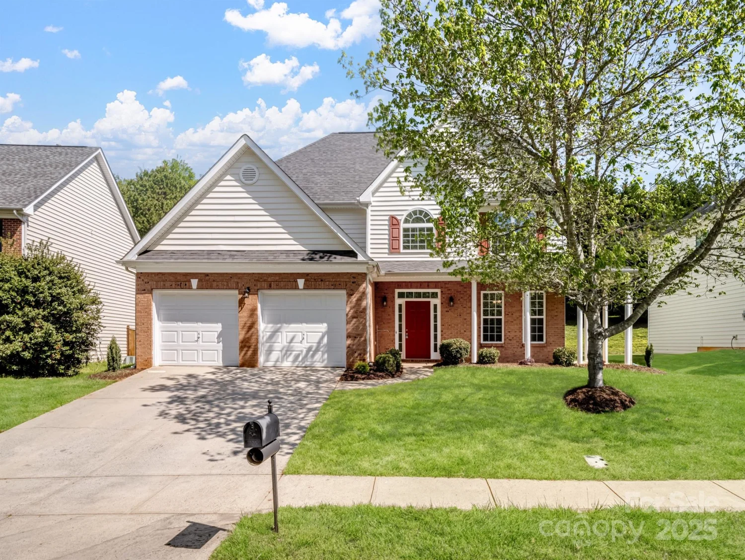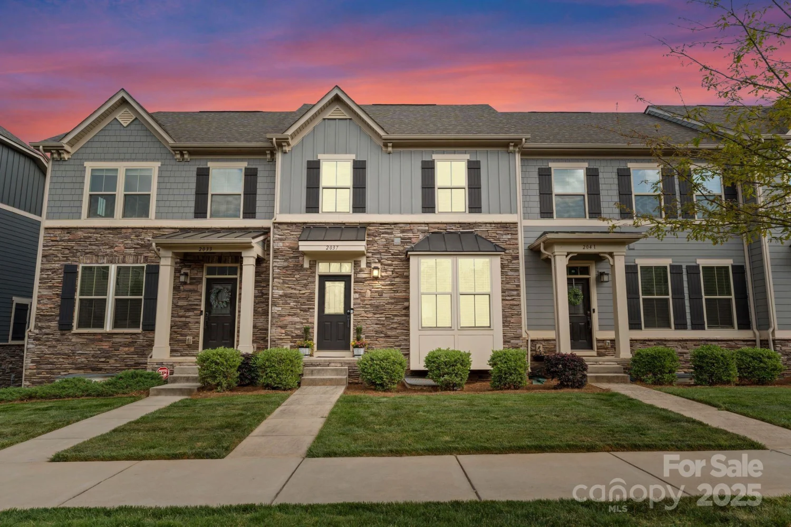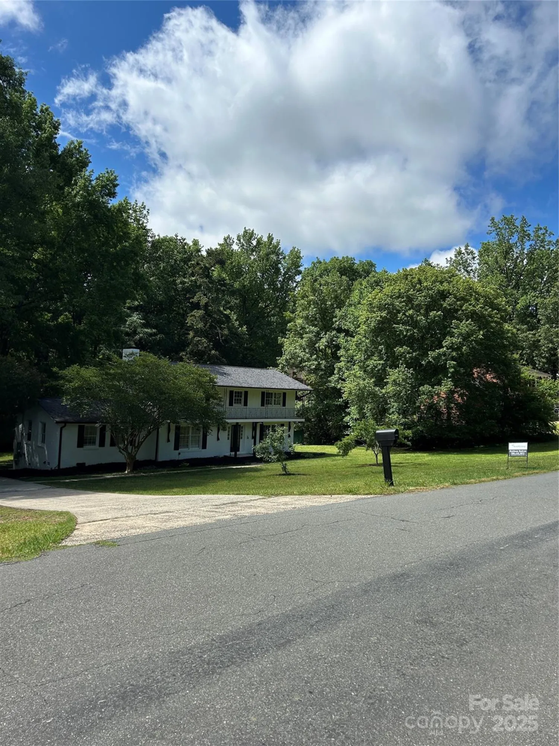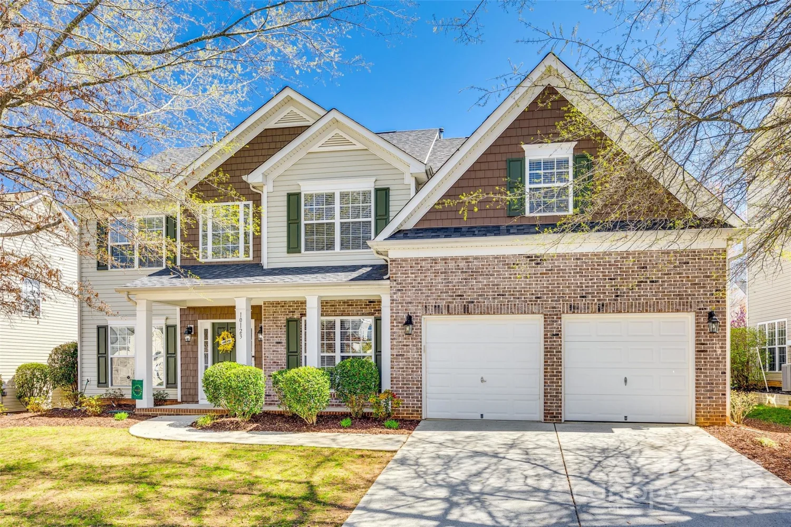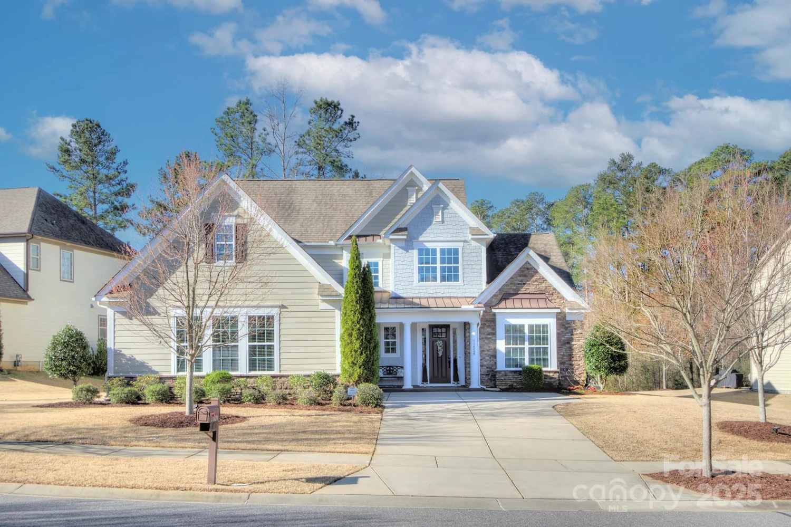10933 sedgemoor lane eCharlotte, NC 28277
10933 sedgemoor lane eCharlotte, NC 28277
Description
In the heart of Ballantyne! Nestled in a vibrant community with fantastic amenities including a pool, walking trails and playground. 4BR 2.5 bath open floorplan perfect for the kiddos, entertaining and family gatherings. Beautiful kitchen overlooks huge family room w/ gas fireplace & breakfast nook. Kitchen features GE Profile stainless appliances, double sink, tons of storage & pantry. Sunroom w/French doors makes for a private office/playroom. Pergo LVP flooring throughout first floor. Upstairs, Master features Trey ceilings, walk-in closet, en suite bath w/ walk-in shower, dual sinks, garden tub. 3 additional BRs plus HUGE Bonus RM w/ closet. Laundry upstairs. W/D convey. Interior painted neutral greige top to bottom 5/3/25. Garage with industrial shelving and custom-made bar to convey. Outside is extended patio, fenced yard, mature landscaping. Walk to Elementary school and high school. Minutes from shopping, dining, doctors’ offices, new hospital, and much more. Will go quick!
Property Details for 10933 Sedgemoor Lane E
- Subdivision ComplexSouthampton Commons
- Architectural StyleTraditional
- Num Of Garage Spaces2
- Parking FeaturesAttached Garage
- Property AttachedNo
LISTING UPDATED:
- StatusActive
- MLS #CAR4231380
- Days on Site6
- HOA Fees$150 / month
- MLS TypeResidential
- Year Built2003
- CountryMecklenburg
LISTING UPDATED:
- StatusActive
- MLS #CAR4231380
- Days on Site6
- HOA Fees$150 / month
- MLS TypeResidential
- Year Built2003
- CountryMecklenburg
Building Information for 10933 Sedgemoor Lane E
- StoriesTwo
- Year Built2003
- Lot Size0.0000 Acres
Payment Calculator
Term
Interest
Home Price
Down Payment
The Payment Calculator is for illustrative purposes only. Read More
Property Information for 10933 Sedgemoor Lane E
Summary
Location and General Information
- Community Features: Clubhouse, Outdoor Pool, Playground, Sidewalks, Walking Trails
- Directions: Take Providence Rd South, rt on Ardrey Kell, Lt on Marvin RD, Rt on Southampton Commons, Rt on Sedgemoor, The home will be on your left.
- Coordinates: 35.022305,-80.836046
School Information
- Elementary School: Hawk Ridge
- Middle School: North Community House Road
- High School: South Mecklenburg
Taxes and HOA Information
- Parcel Number: 23352423
- Tax Legal Description: L177 M37-909
Virtual Tour
Parking
- Open Parking: Yes
Interior and Exterior Features
Interior Features
- Cooling: Central Air, Electric
- Heating: Central, Natural Gas
- Appliances: Dishwasher, Disposal, Electric Cooktop, Electric Oven, Electric Range
- Fireplace Features: Den, Gas
- Flooring: Carpet, Laminate, Tile
- Interior Features: Attic Other, Entrance Foyer, Garden Tub, Open Floorplan, Pantry, Storage, Walk-In Closet(s)
- Levels/Stories: Two
- Window Features: Insulated Window(s), Window Treatments
- Foundation: Slab
- Total Half Baths: 1
- Bathrooms Total Integer: 3
Exterior Features
- Construction Materials: Stone Veneer, Vinyl
- Fencing: Back Yard
- Patio And Porch Features: Covered, Front Porch, Patio
- Pool Features: None
- Road Surface Type: Concrete, Paved
- Roof Type: Shingle
- Security Features: Smoke Detector(s)
- Laundry Features: Electric Dryer Hookup, Inside, Laundry Closet, Upper Level
- Pool Private: No
Property
Utilities
- Sewer: Public Sewer
- Utilities: Cable Available, Electricity Connected, Natural Gas, Underground Utilities
- Water Source: City
Property and Assessments
- Home Warranty: No
Green Features
Lot Information
- Above Grade Finished Area: 2668
- Lot Features: Cleared, Level
Rental
Rent Information
- Land Lease: No
Public Records for 10933 Sedgemoor Lane E
Home Facts
- Beds4
- Baths2
- Above Grade Finished2,668 SqFt
- StoriesTwo
- Lot Size0.0000 Acres
- StyleSingle Family Residence
- Year Built2003
- APN23352423
- CountyMecklenburg
- ZoningMX1


