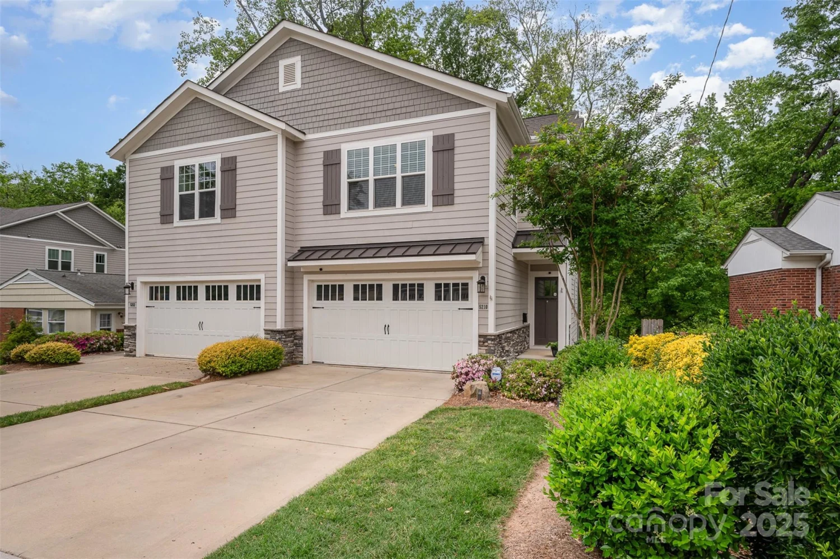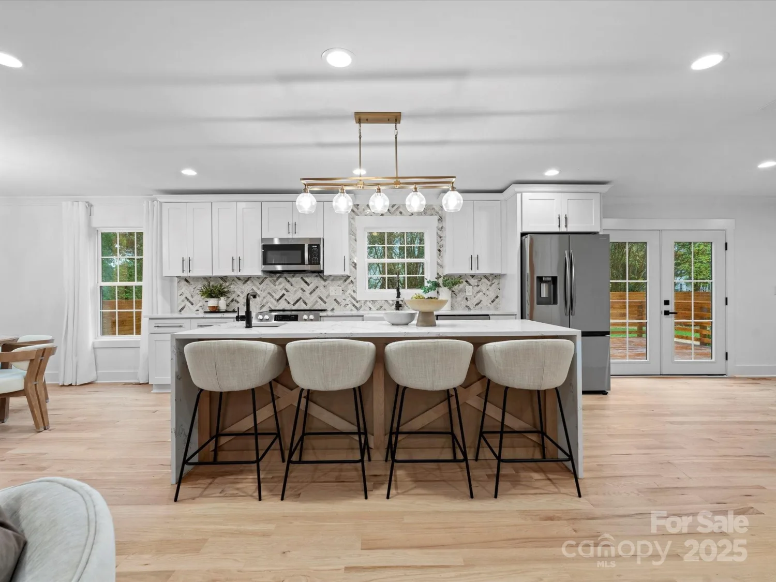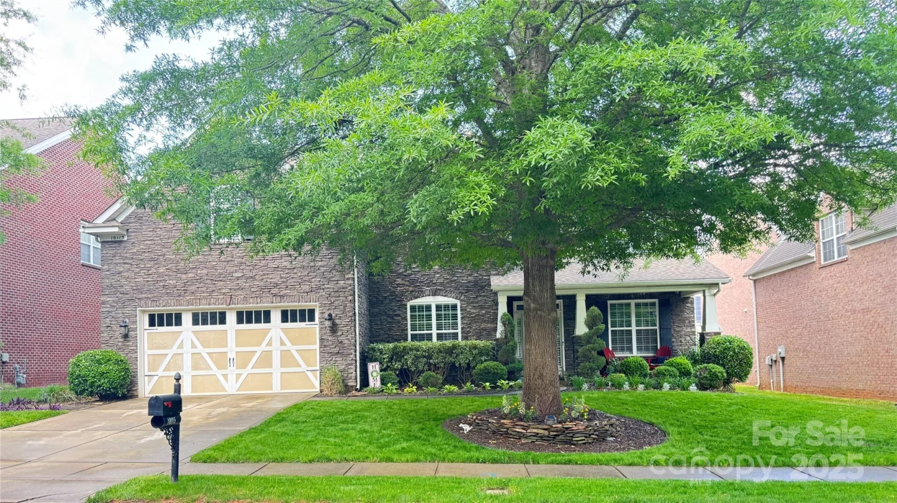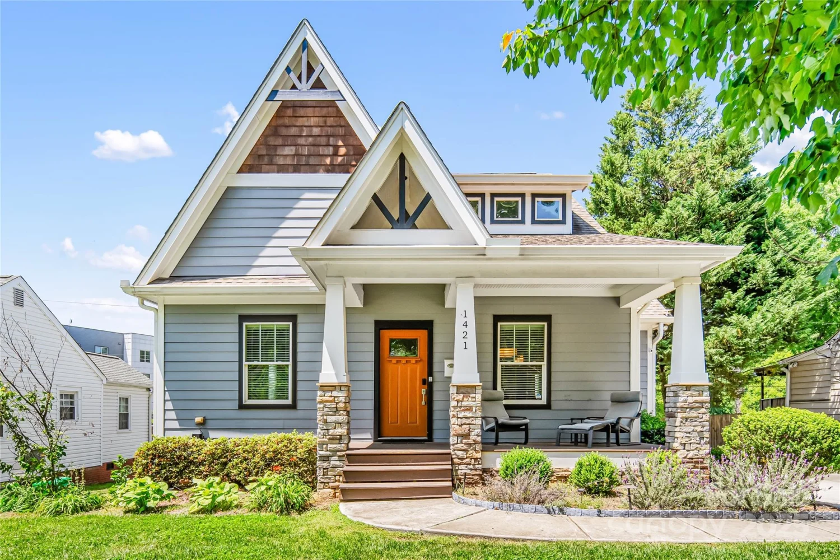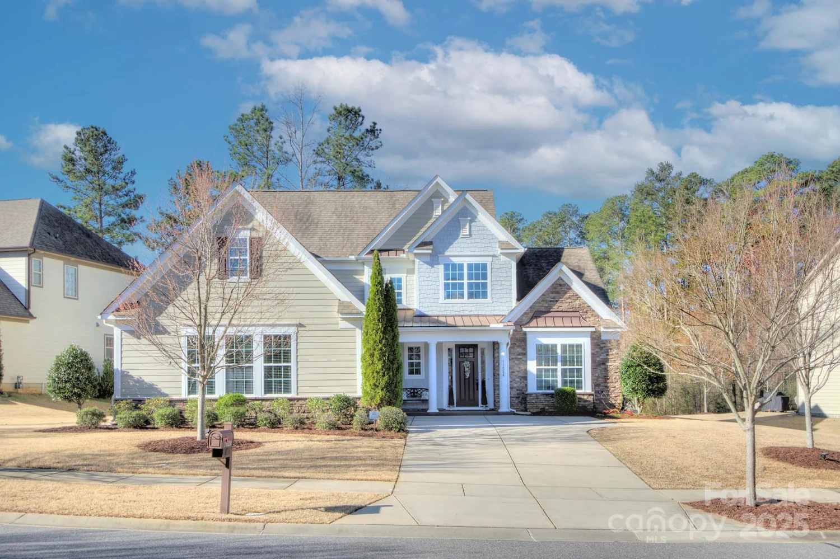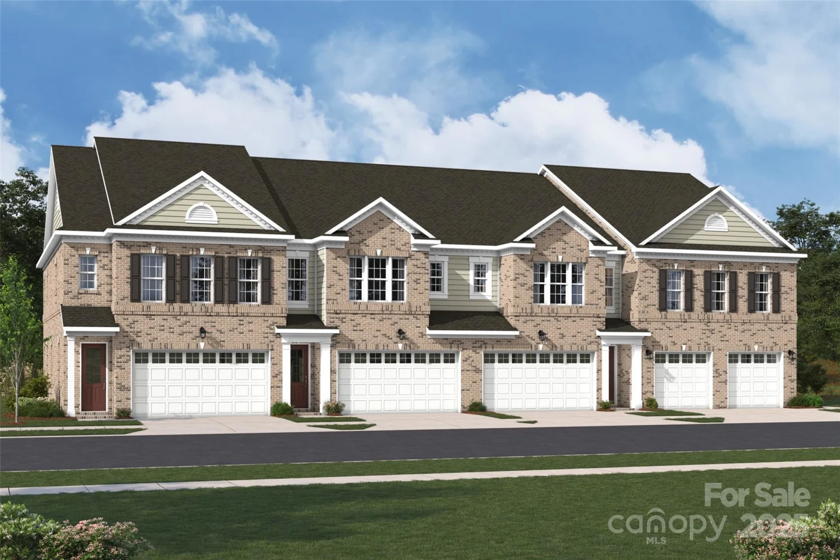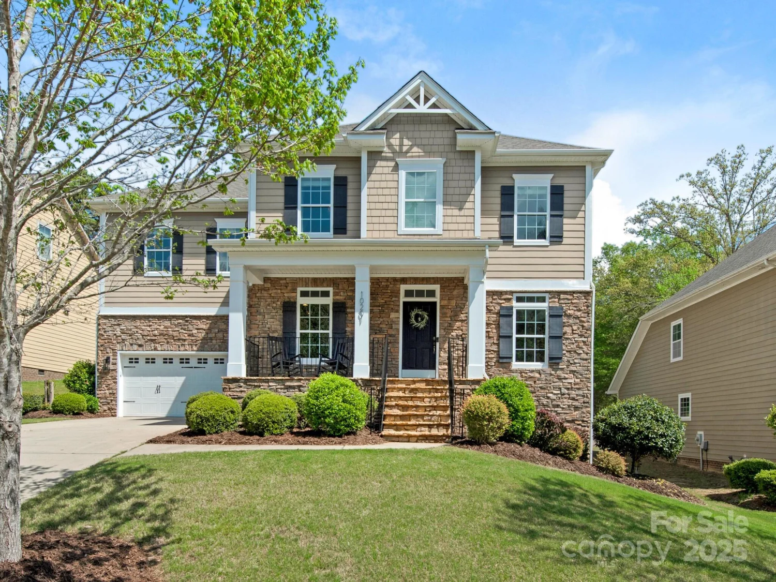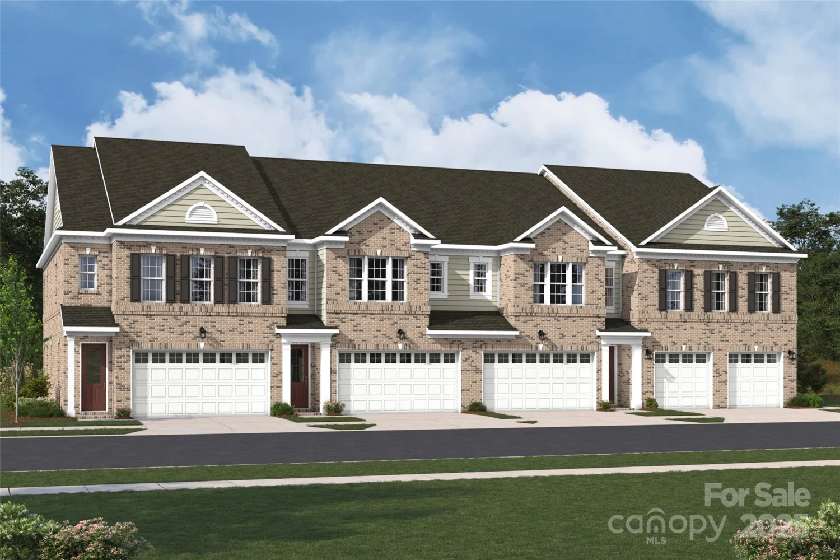3132 carol avenueCharlotte, NC 28208
3132 carol avenueCharlotte, NC 28208
Description
Welcome to this modern masterpiece new construction in Enderly Park! This home is located near the thriving Thrift Road corridor within minutes to Savona Mill, Wesley Heights and Uptown Charlotte. Upon entry notice the meticulous attention to detail on the finishes; engineered hardwoods, floating shelves with accent lighting, and upgraded tile. Functional floor plan with multiple bed/bath/office combos given the bedroom and FULL bathroom on main floor. Two car garage for parking. Massive open concept great room with built-in gas fireplace. Kitchen Quartz island with cabinets underneath, copious amounts of storage in the custom cabinets with undermount lighting. Retreat to the screened in porch and experience tranquility of "treehouse vibes" with partial Uptown Charlotte skyline views. Builder to provide buyer a 2-10 New Construction Home Warranty to buyer. Property qualifies for a $20,000 lender credit via preferred lender, please inquire for more info.
Property Details for 3132 Carol Avenue
- Subdivision ComplexEnderly Park
- Architectural StyleModern
- Num Of Garage Spaces2
- Parking FeaturesDriveway, Attached Garage, Garage Faces Front, On Street
- Property AttachedNo
LISTING UPDATED:
- StatusActive
- MLS #CAR4218738
- Days on Site60
- MLS TypeResidential
- Year Built2025
- CountryMecklenburg
LISTING UPDATED:
- StatusActive
- MLS #CAR4218738
- Days on Site60
- MLS TypeResidential
- Year Built2025
- CountryMecklenburg
Building Information for 3132 Carol Avenue
- StoriesThree
- Year Built2025
- Lot Size0.0000 Acres
Payment Calculator
Term
Interest
Home Price
Down Payment
The Payment Calculator is for illustrative purposes only. Read More
Property Information for 3132 Carol Avenue
Summary
Location and General Information
- Coordinates: 35.244619,-80.873027
School Information
- Elementary School: Unspecified
- Middle School: Unspecified
- High School: Unspecified
Taxes and HOA Information
- Parcel Number: 071-121-36
- Tax Legal Description: L18A M74-69
Virtual Tour
Parking
- Open Parking: No
Interior and Exterior Features
Interior Features
- Cooling: Central Air, Electric, Zoned
- Heating: Central, Natural Gas, Zoned
- Appliances: Dishwasher, Disposal, Electric Oven, Exhaust Fan, Exhaust Hood, Freezer, Gas Range, Gas Water Heater, Ice Maker, Microwave, Oven, Refrigerator, Refrigerator with Ice Maker, Self Cleaning Oven, Tankless Water Heater
- Fireplace Features: Gas, Living Room
- Flooring: Hardwood, Tile
- Interior Features: Breakfast Bar, Built-in Features, Kitchen Island, Open Floorplan, Pantry, Walk-In Closet(s)
- Levels/Stories: Three
- Foundation: Crawl Space
- Total Half Baths: 1
- Bathrooms Total Integer: 4
Exterior Features
- Construction Materials: Fiber Cement, Wood
- Fencing: Back Yard, Privacy, Wood
- Patio And Porch Features: Enclosed, Rear Porch, Screened, Terrace
- Pool Features: None
- Road Surface Type: Concrete, Paved
- Roof Type: Shingle
- Laundry Features: Electric Dryer Hookup, Laundry Room, Third Level, Washer Hookup
- Pool Private: No
Property
Utilities
- Sewer: Public Sewer
- Utilities: Natural Gas
- Water Source: City
Property and Assessments
- Home Warranty: No
Green Features
Lot Information
- Above Grade Finished Area: 2665
Rental
Rent Information
- Land Lease: No
Public Records for 3132 Carol Avenue
Home Facts
- Beds4
- Baths3
- Above Grade Finished2,665 SqFt
- StoriesThree
- Lot Size0.0000 Acres
- StyleSingle Family Residence
- Year Built2025
- APN071-121-36
- CountyMecklenburg


