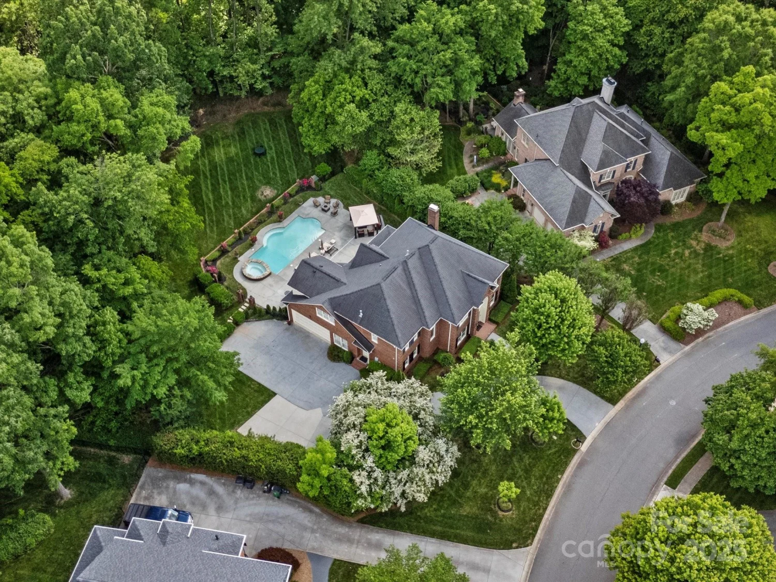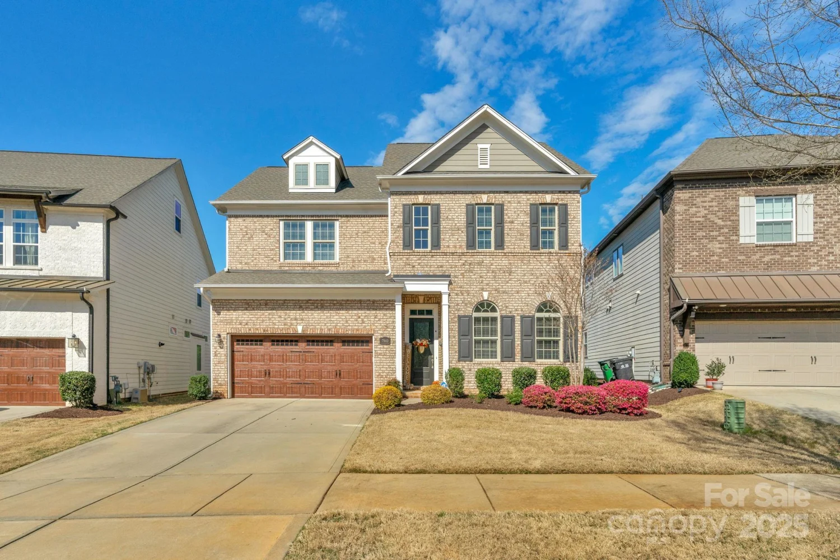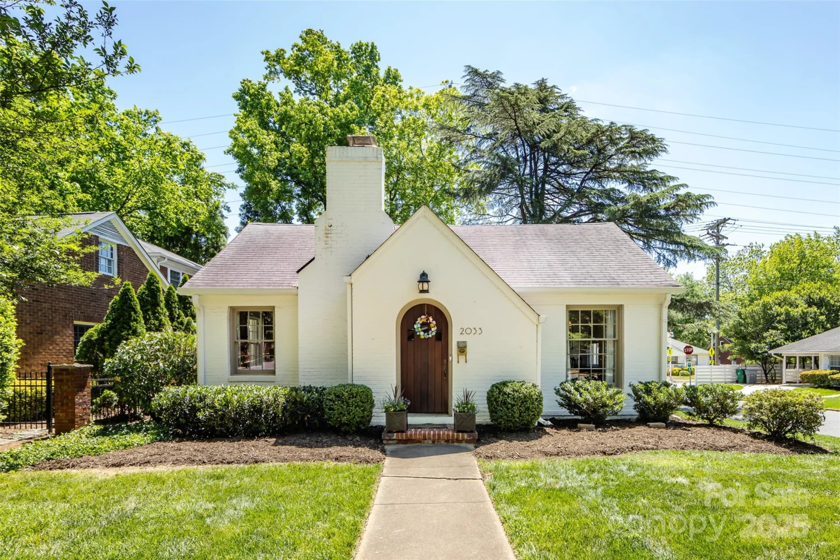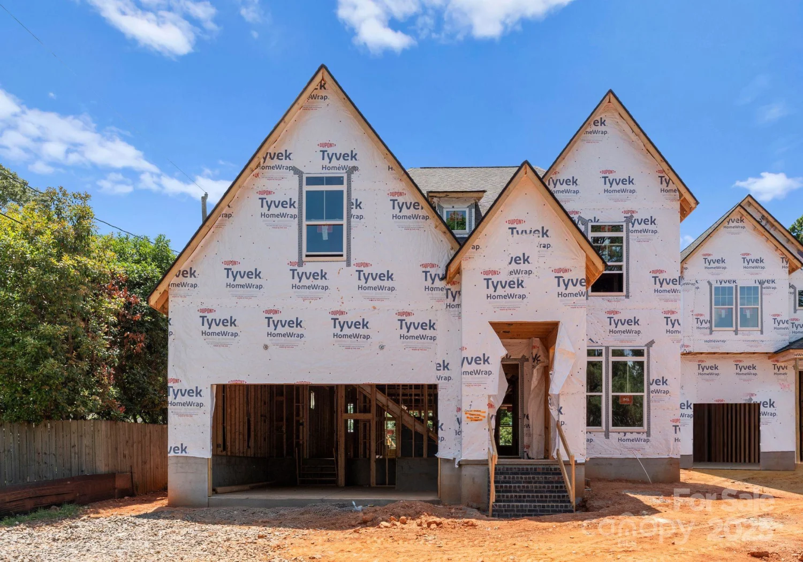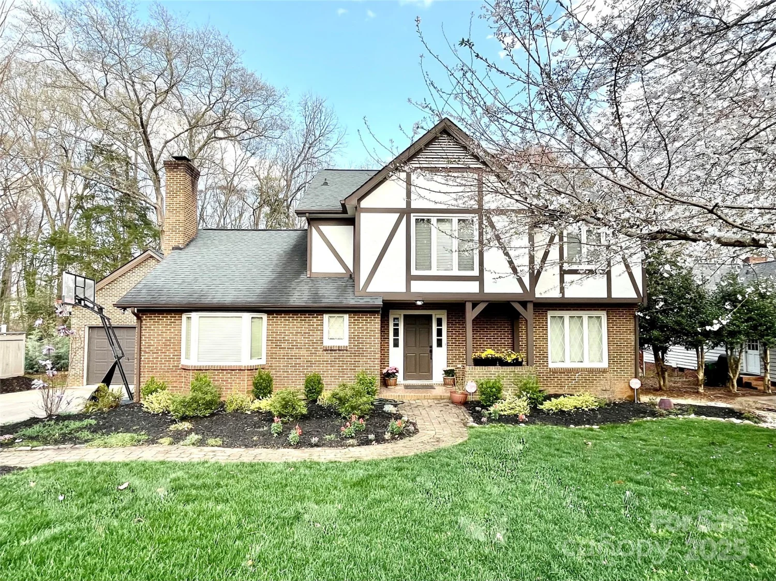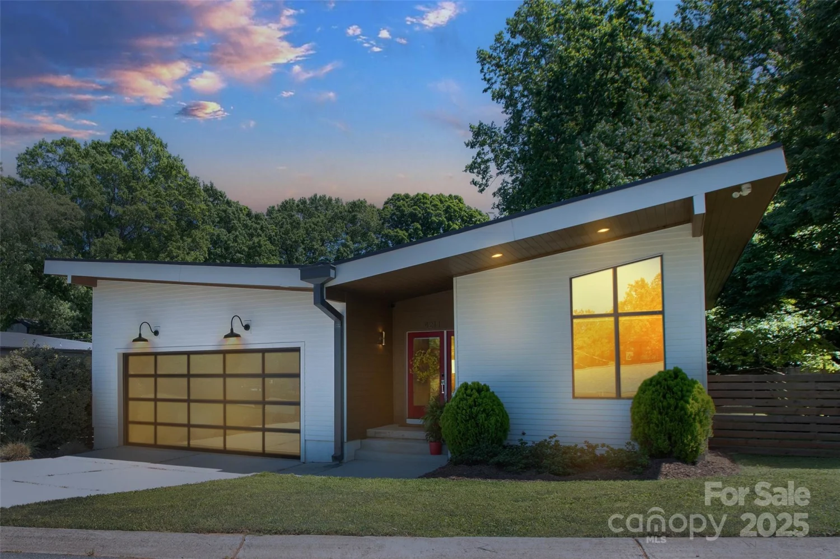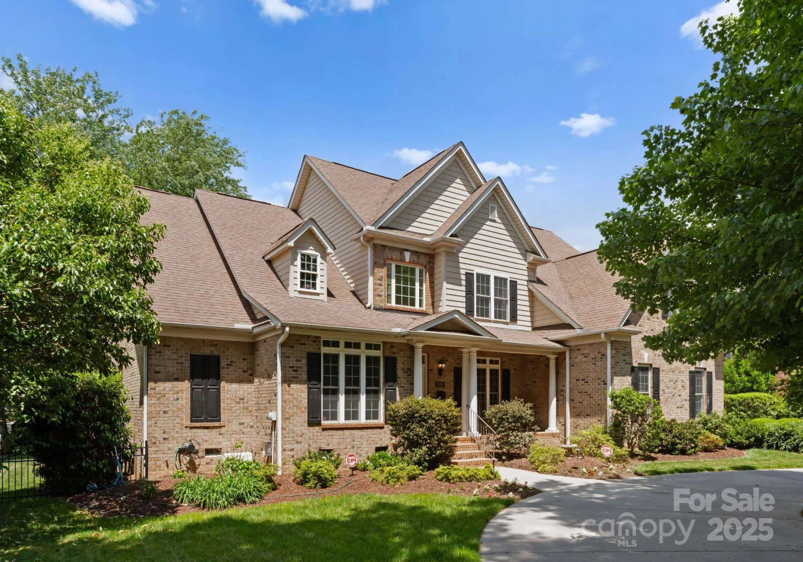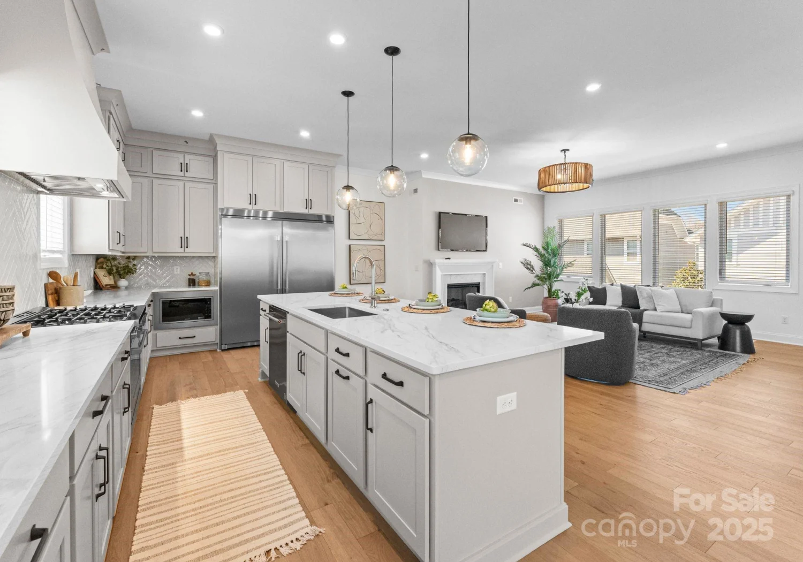2224 highland streetCharlotte, NC 28208
2224 highland streetCharlotte, NC 28208
Description
Crafted for those who expect more, this luxury home delivers thoughtful design, modern functionality, and enduring quality—where energy-conscious choices support everyday ease and lasting peace of mind. Inside, wide-plank oak hardwoods set the stage for a chef’s kitchen outfitted with a 6-burner Forno range, pot filler, and smart storage—designed to turn daily routines into elevated rituals. A remote-controlled fireplace and smart thermostat technology add comfort and control at your fingertips. The upstairs primary suite offers a true retreat with dual walk-in closets and an ensuite featuring an oversized shower and refined finishes. The finished basement—with full kitchen, laundry, and private entry—offers independence and opportunity, ideal for second living quarters or short-term rental income generating potential. Located just minutes from Charlotte’s top dining, breweries, airport, and stadiums, this is where luxury, location and opportunity align.
Property Details for 2224 Highland Street
- Subdivision ComplexCamp Green
- Architectural StyleContemporary, Modern
- Num Of Garage Spaces2
- Parking FeaturesDriveway, Detached Garage, Garage Faces Front, Parking Space(s)
- Property AttachedNo
LISTING UPDATED:
- StatusComing Soon
- MLS #CAR4255205
- Days on Site0
- MLS TypeResidential
- Year Built2025
- CountryMecklenburg
LISTING UPDATED:
- StatusComing Soon
- MLS #CAR4255205
- Days on Site0
- MLS TypeResidential
- Year Built2025
- CountryMecklenburg
Building Information for 2224 Highland Street
- StoriesTwo
- Year Built2025
- Lot Size0.0000 Acres
Payment Calculator
Term
Interest
Home Price
Down Payment
The Payment Calculator is for illustrative purposes only. Read More
Property Information for 2224 Highland Street
Summary
Location and General Information
- Coordinates: 35.225249,-80.886429
School Information
- Elementary School: Ashley Park
- Middle School: Ashley Park
- High School: West Charlotte
Taxes and HOA Information
- Parcel Number: 067-064-14
- Tax Legal Description: L8 B12 M3-367
Virtual Tour
Parking
- Open Parking: Yes
Interior and Exterior Features
Interior Features
- Cooling: Central Air
- Heating: Central
- Appliances: Dishwasher, Disposal, Exhaust Hood, Gas Range, Microwave, Refrigerator
- Basement: Apartment, Finished, Full, Walk-Out Access
- Fireplace Features: Gas, Living Room
- Flooring: Tile, Vinyl, Wood
- Interior Features: Attic Stairs Pulldown, Breakfast Bar, Built-in Features, Drop Zone, Kitchen Island, Open Floorplan, Pantry, Walk-In Closet(s), Walk-In Pantry
- Levels/Stories: Two
- Foundation: Basement
- Total Half Baths: 2
- Bathrooms Total Integer: 5
Exterior Features
- Construction Materials: Fiber Cement
- Fencing: Partial
- Patio And Porch Features: Deck, Front Porch
- Pool Features: None
- Road Surface Type: Concrete, Paved
- Laundry Features: In Basement, Laundry Room, Multiple Locations, Upper Level
- Pool Private: No
Property
Utilities
- Sewer: Public Sewer
- Water Source: City
Property and Assessments
- Home Warranty: No
Green Features
Lot Information
- Above Grade Finished Area: 2443
Rental
Rent Information
- Land Lease: No
Public Records for 2224 Highland Street
Home Facts
- Beds4
- Baths3
- Above Grade Finished2,443 SqFt
- Below Grade Finished1,251 SqFt
- StoriesTwo
- Lot Size0.0000 Acres
- StyleSingle Family Residence
- Year Built2025
- APN067-064-14
- CountyMecklenburg


