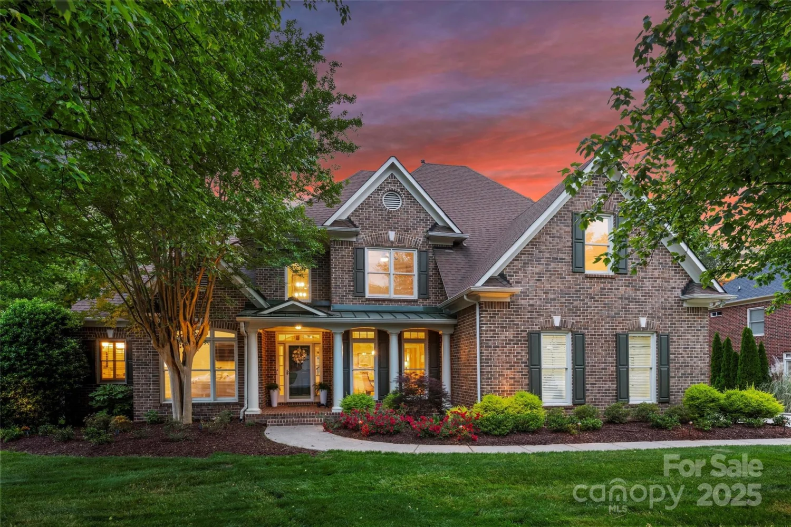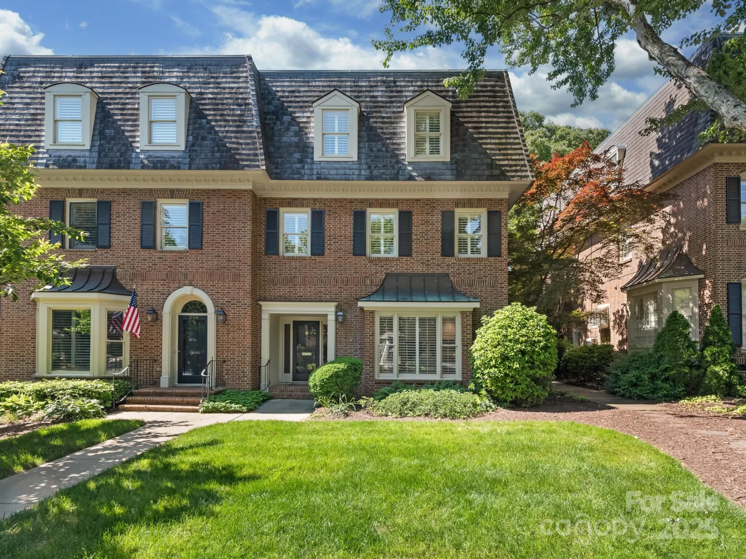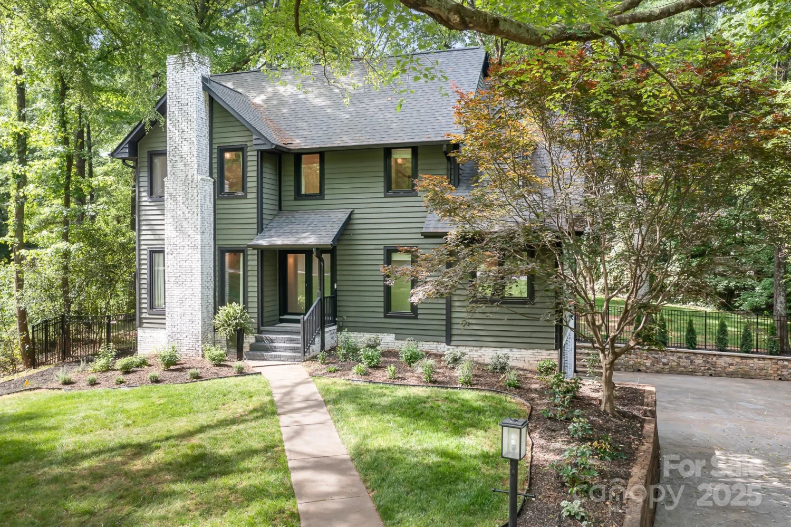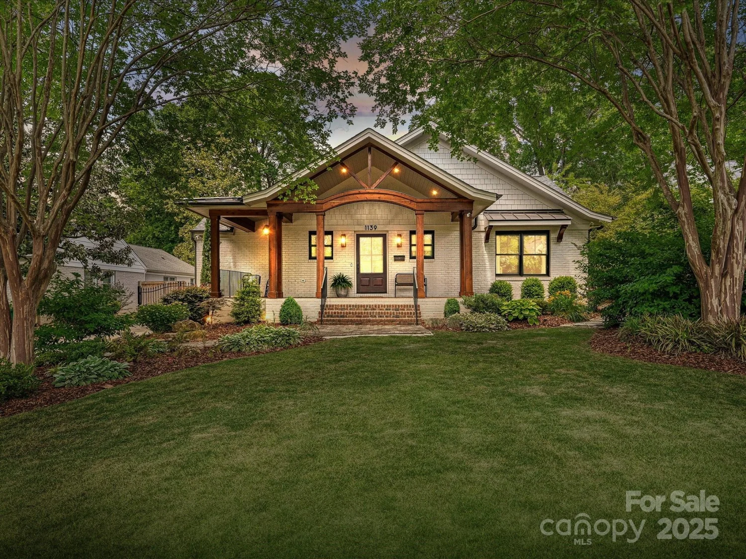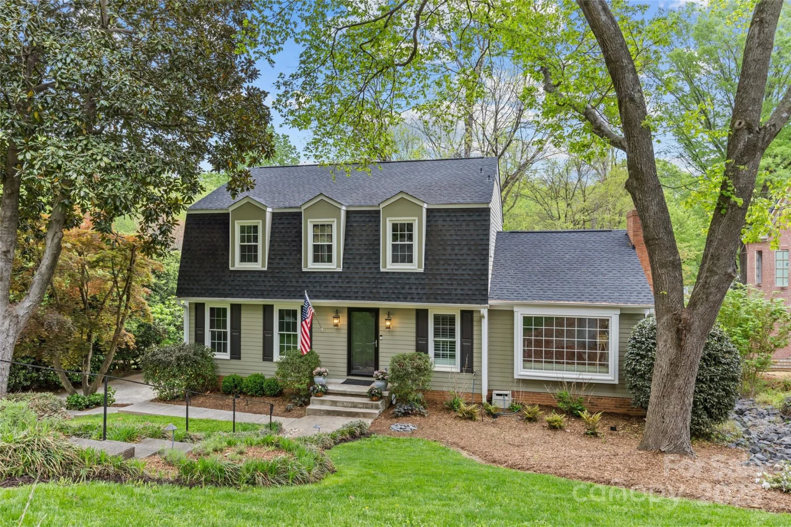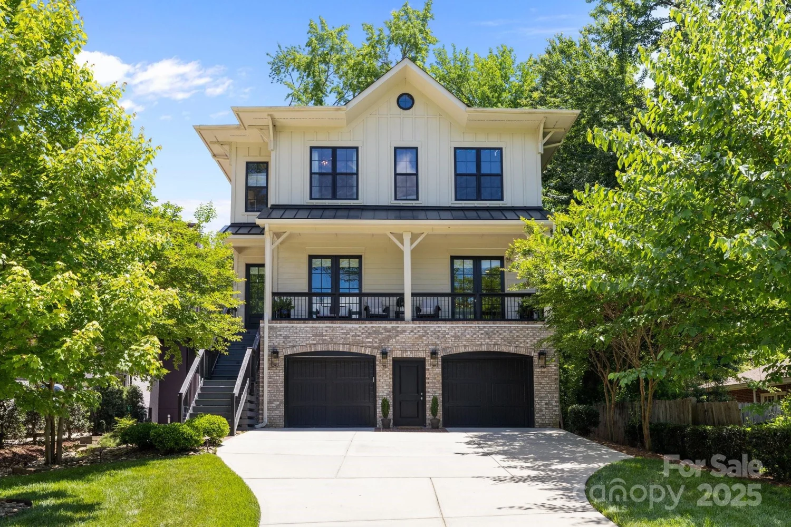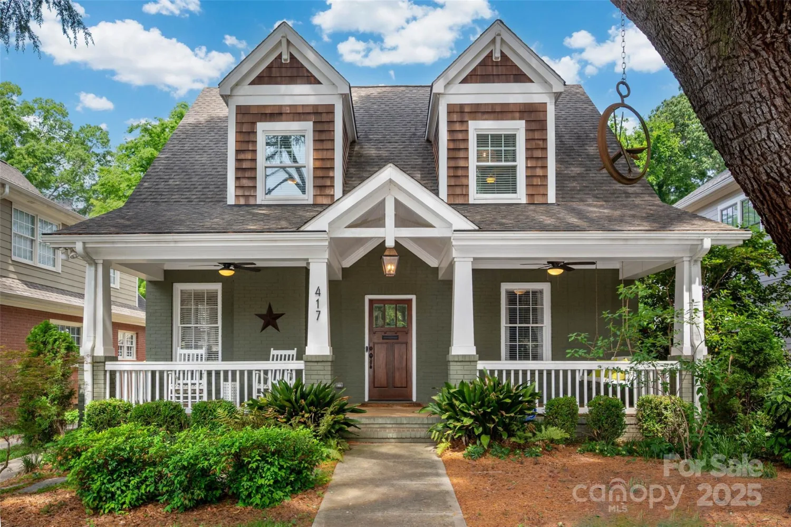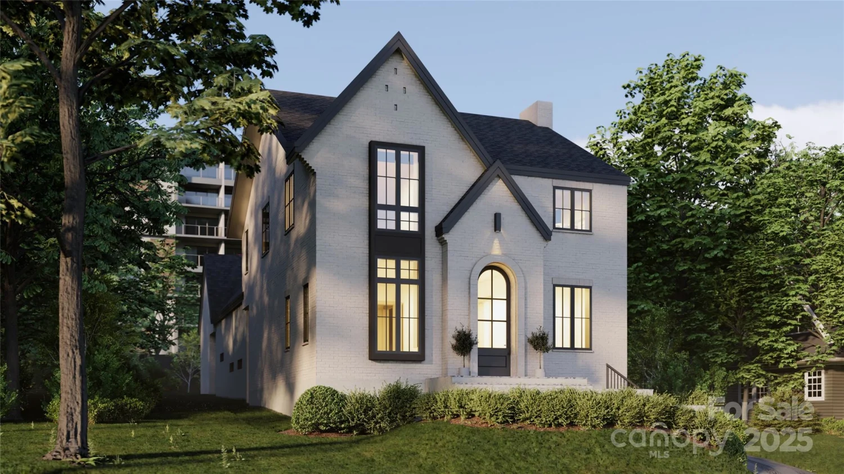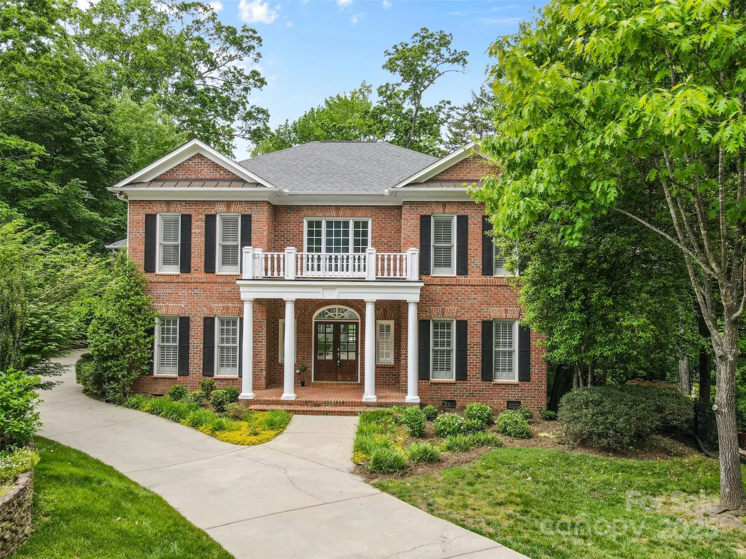13029 whisper creek driveCharlotte, NC 28277
13029 whisper creek driveCharlotte, NC 28277
Description
Introducing a true gem in the sought-after Providence Country Club, where sophistication meets serenity. Tucked away on a private, manicured 1.25-acre lot, this full-brick stunner boasts 4 beds, 3.5 baths, two expansive bonus rooms, and a show-stopping saltwater pool & spa, designed to elevate your lifestyle. Newly refinished hardwoods lead through a thoughtfully designed open floor plan, where the great room and sunroom lead to a generous family/game room, the perfect hub for indoor-outdoor entertaining. The upper-level primary with new luxury bath and captivating views is a private haven. Generous secondary bedrooms, three stylishly updated bathrooms, and an oversized bonus/flex room offer flexibility & versatility. Many upgrades throughout to enhance flow & function. Outdoors, every detail is curated for comfort & connection-from quiet mornings to vibrant evenings poolside. Don’t miss this exceptional opportunity to own one of Providence CC's most captivating and private properties.
Property Details for 13029 Whisper Creek Drive
- Subdivision ComplexProvidence Country Club
- ExteriorHot Tub, In-Ground Irrigation
- Parking FeaturesDriveway
- Property AttachedNo
LISTING UPDATED:
- StatusComing Soon
- MLS #CAR4254970
- Days on Site0
- HOA Fees$564 / year
- MLS TypeResidential
- Year Built1994
- CountryMecklenburg
LISTING UPDATED:
- StatusComing Soon
- MLS #CAR4254970
- Days on Site0
- HOA Fees$564 / year
- MLS TypeResidential
- Year Built1994
- CountryMecklenburg
Building Information for 13029 Whisper Creek Drive
- StoriesTwo
- Year Built1994
- Lot Size0.0000 Acres
Payment Calculator
Term
Interest
Home Price
Down Payment
The Payment Calculator is for illustrative purposes only. Read More
Property Information for 13029 Whisper Creek Drive
Summary
Location and General Information
- Community Features: Fitness Center, Golf, Outdoor Pool, Tennis Court(s)
- Coordinates: 35.030492,-80.794309
School Information
- Elementary School: Rea Farms STEAM Academy
- Middle School: Rea Farms STEAM Academy
- High School: Ardrey Kell
Taxes and HOA Information
- Parcel Number: 229-343-06
- Tax Legal Description: L263 M25-532
Virtual Tour
Parking
- Open Parking: Yes
Interior and Exterior Features
Interior Features
- Cooling: Ceiling Fan(s), Central Air
- Heating: Central
- Appliances: Bar Fridge, Convection Microwave, Convection Oven, Dishwasher, Double Oven, ENERGY STAR Qualified Refrigerator, Gas Cooktop, Gas Water Heater
- Fireplace Features: Family Room
- Flooring: Tile, Wood
- Interior Features: Attic Stairs Pulldown, Breakfast Bar, Built-in Features, Drop Zone, Entrance Foyer, Kitchen Island, Open Floorplan, Pantry, Storage, Walk-In Closet(s)
- Levels/Stories: Two
- Window Features: Window Treatments
- Foundation: Crawl Space
- Total Half Baths: 1
- Bathrooms Total Integer: 4
Exterior Features
- Construction Materials: Brick Full, Fiber Cement
- Fencing: Back Yard, Invisible
- Patio And Porch Features: Patio
- Pool Features: None
- Road Surface Type: Concrete, Paved
- Roof Type: Shingle
- Security Features: Carbon Monoxide Detector(s), Smoke Detector(s)
- Laundry Features: Electric Dryer Hookup, Mud Room, Inside, Laundry Closet, Laundry Room, Main Level, Washer Hookup
- Pool Private: No
- Other Structures: Gazebo
Property
Utilities
- Sewer: Public Sewer
- Utilities: Cable Connected, Electricity Connected, Fiber Optics, Natural Gas, Underground Utilities
- Water Source: City
Property and Assessments
- Home Warranty: No
Green Features
Lot Information
- Above Grade Finished Area: 4386
- Lot Features: Flood Plain/Bottom Land, Level, Private, Wooded, Views, Wetlands
Rental
Rent Information
- Land Lease: No
Public Records for 13029 Whisper Creek Drive
Home Facts
- Beds5
- Baths3
- Above Grade Finished4,386 SqFt
- StoriesTwo
- Lot Size0.0000 Acres
- StyleSingle Family Residence
- Year Built1994
- APN229-343-06
- CountyMecklenburg


