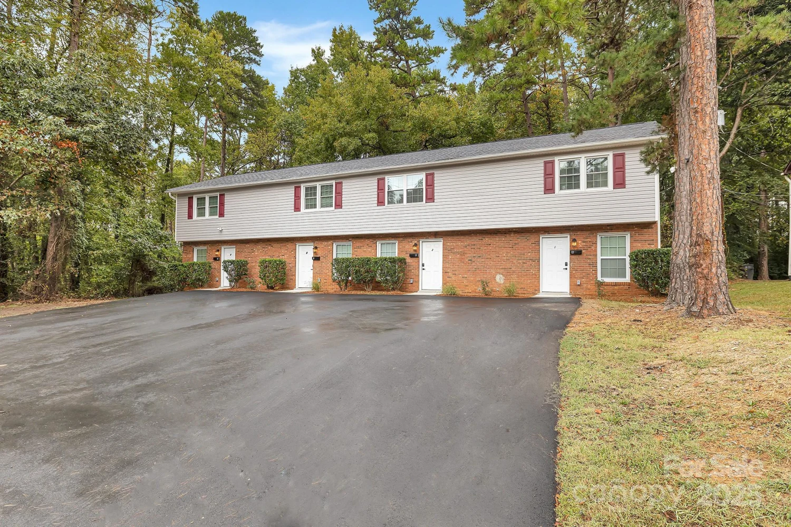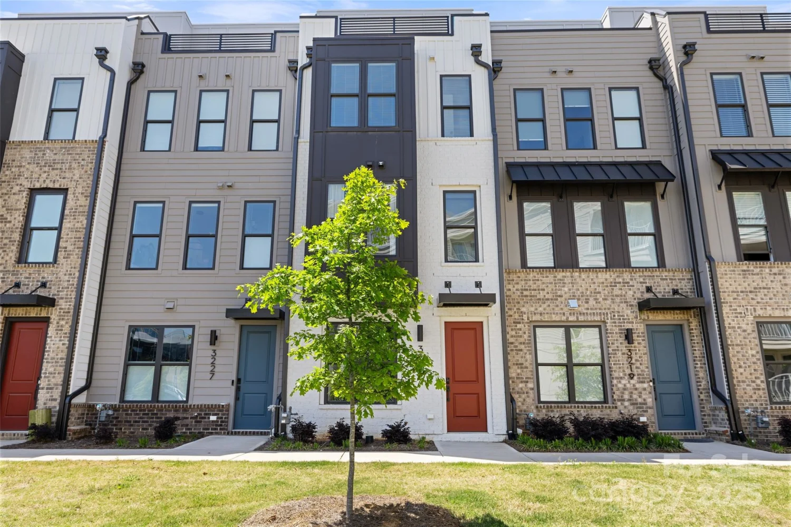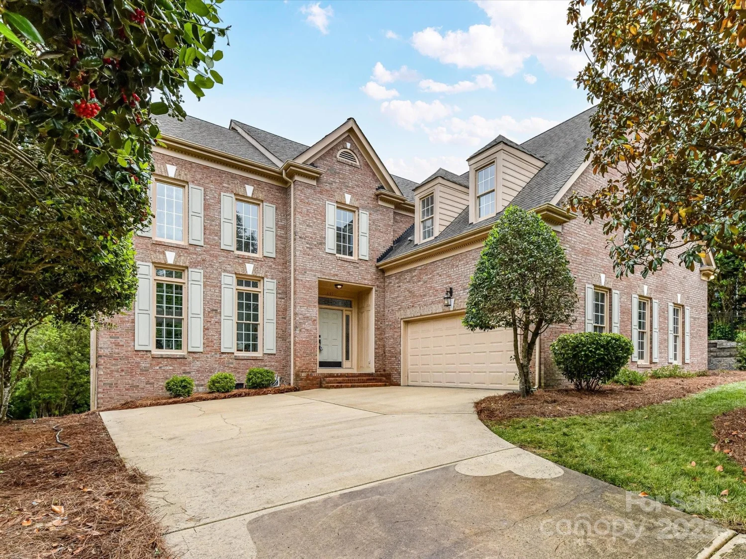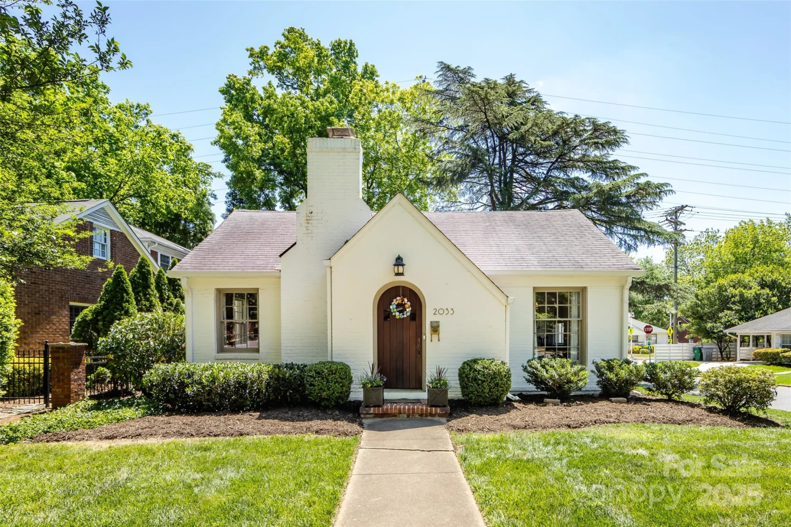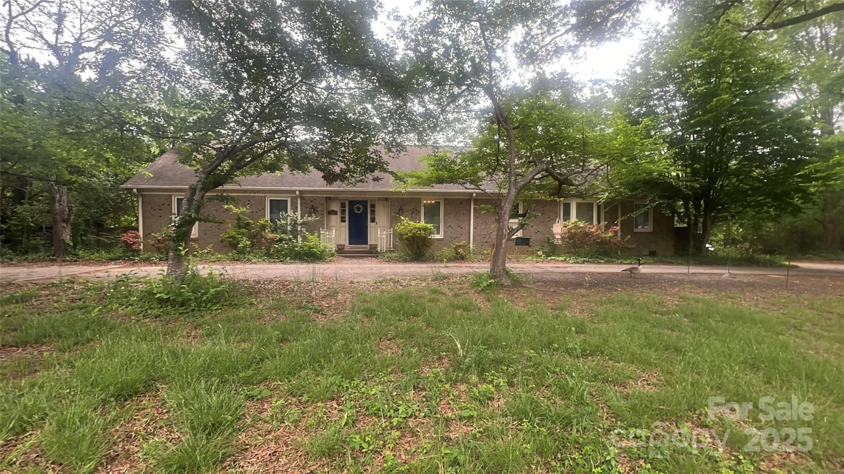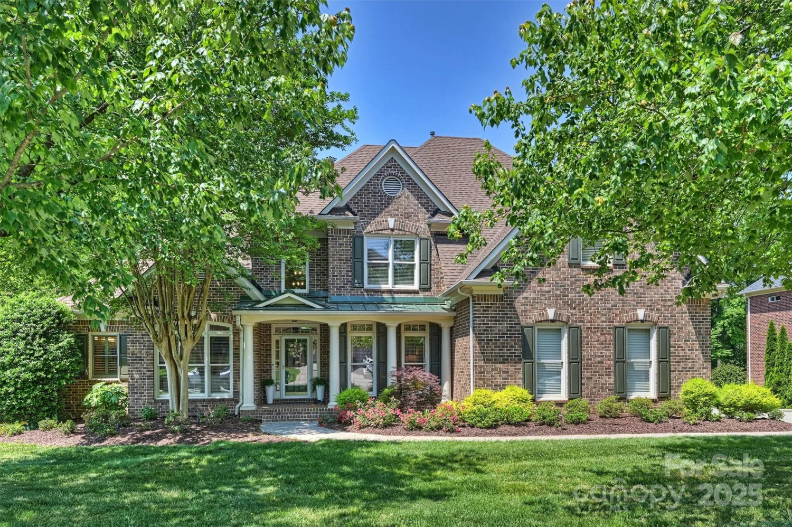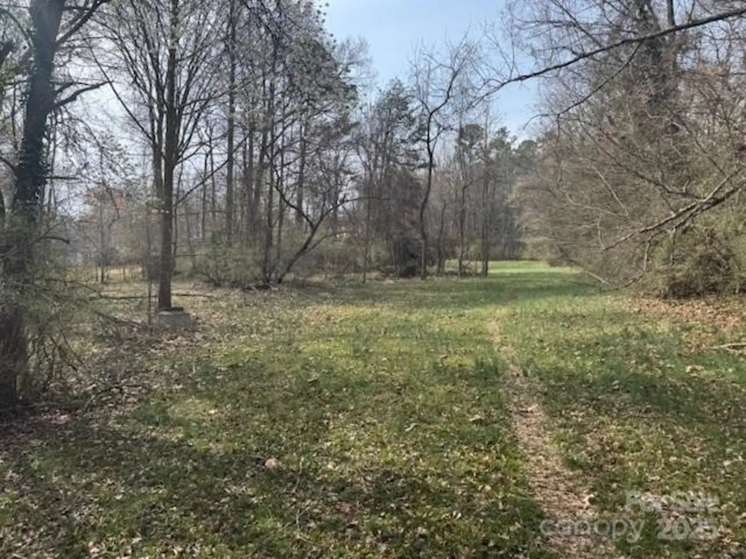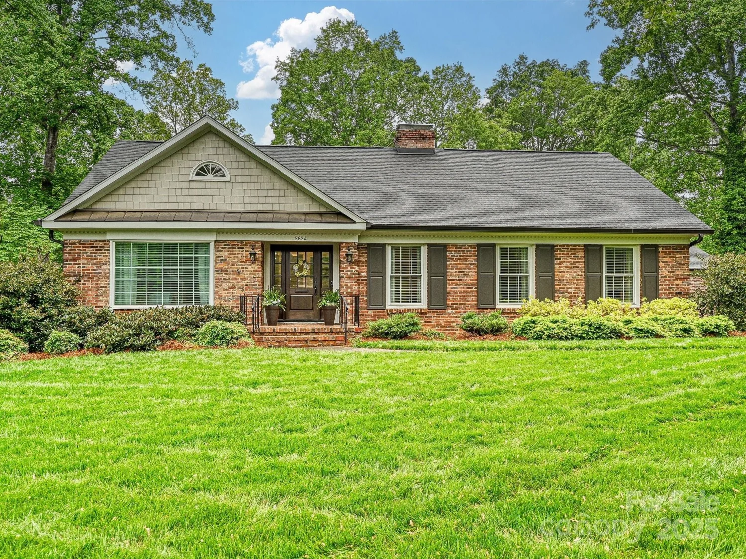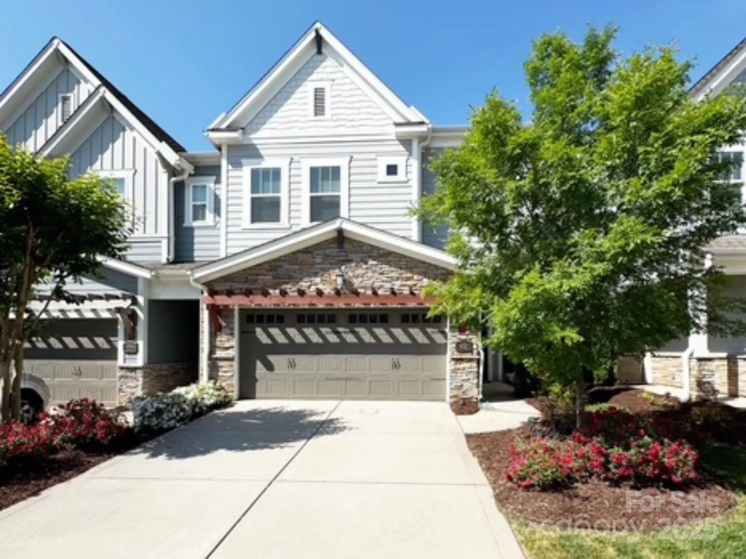2418 ainsdale roadCharlotte, NC 28226
2418 ainsdale roadCharlotte, NC 28226
Description
Welcome to this beautifully maintained Dutch Colonial offering 4 spacious bedrooms and 3.5 bathrooms across 2,941 square feet of elegant living space. Nestled in a storybook neighborhood, this home boasts timeless character with modern comforts, including custom built-ins, a two-car garage, and meticulous landscaping that enhances its classic curb appeal. Step inside to discover a warm and inviting interior, ideal for both entertaining and everyday living. Main floor has multiple living spaces allowing maximum flexibility in the home. Upstairs offers an oversized primary suite with large walk in closet and en suite & Two secondary bedrooms and hall bath. The walk-out basement offers separate living quarters with a bedroom, full bathroom, den and wet bar area perfect for guest or in-law suite. The heart of the home flows seamlessly out to a sprawling backyard—perfect for gatherings, play, or quiet relaxation.Don’t miss your chance to own this one-of-a-kind gem in an idyllic setting.
Property Details for 2418 Ainsdale Road
- Subdivision ComplexGovernors Square
- ExteriorOutdoor Shower
- Num Of Garage Spaces2
- Parking FeaturesBasement, Driveway, Attached Garage, Garage Faces Side, On Street
- Property AttachedNo
LISTING UPDATED:
- StatusActive
- MLS #CAR4249452
- Days on Site15
- MLS TypeResidential
- Year Built1973
- CountryMecklenburg
LISTING UPDATED:
- StatusActive
- MLS #CAR4249452
- Days on Site15
- MLS TypeResidential
- Year Built1973
- CountryMecklenburg
Building Information for 2418 Ainsdale Road
- StoriesThree
- Year Built1973
- Lot Size0.0000 Acres
Payment Calculator
Term
Interest
Home Price
Down Payment
The Payment Calculator is for illustrative purposes only. Read More
Property Information for 2418 Ainsdale Road
Summary
Location and General Information
- Community Features: Playground, Sidewalks, Street Lights, Walking Trails
- Coordinates: 35.14393046,-80.81046323
School Information
- Elementary School: Sharon
- Middle School: Alexander Graham
- High School: South Mecklenburg
Taxes and HOA Information
- Parcel Number: 183-196-37
- Tax Legal Description: L37B2M14-527
Virtual Tour
Parking
- Open Parking: No
Interior and Exterior Features
Interior Features
- Cooling: Central Air, Heat Pump
- Heating: Heat Pump, Natural Gas
- Appliances: Dishwasher, Disposal, Dryer, Gas Cooktop, Gas Range, Gas Water Heater, Washer
- Basement: Basement Garage Door, Daylight, Exterior Entry, Finished, Walk-Out Access
- Fireplace Features: Bonus Room, Den, Gas, Wood Burning
- Interior Features: Attic Stairs Pulldown
- Levels/Stories: Three
- Foundation: Basement, Slab
- Total Half Baths: 1
- Bathrooms Total Integer: 4
Exterior Features
- Construction Materials: Hardboard Siding, Shingle/Shake
- Fencing: Back Yard, Wood
- Patio And Porch Features: Deck
- Pool Features: None
- Road Surface Type: Concrete, Paved
- Roof Type: Shingle
- Laundry Features: Laundry Room
- Pool Private: No
Property
Utilities
- Sewer: Public Sewer
- Utilities: Cable Connected, Electricity Connected, Natural Gas
- Water Source: City
Property and Assessments
- Home Warranty: No
Green Features
Lot Information
- Above Grade Finished Area: 2239
- Lot Features: Private, Wooded
Rental
Rent Information
- Land Lease: No
Public Records for 2418 Ainsdale Road
Home Facts
- Beds4
- Baths3
- Above Grade Finished2,239 SqFt
- Below Grade Finished702 SqFt
- StoriesThree
- Lot Size0.0000 Acres
- StyleSingle Family Residence
- Year Built1973
- APN183-196-37
- CountyMecklenburg


