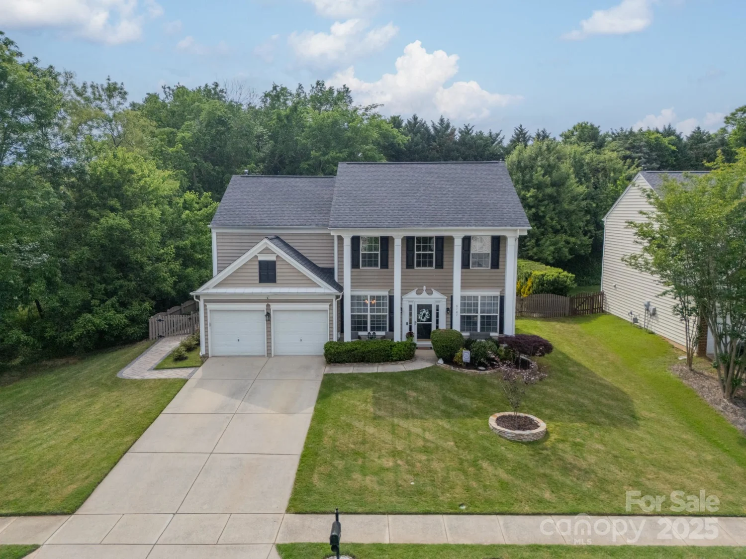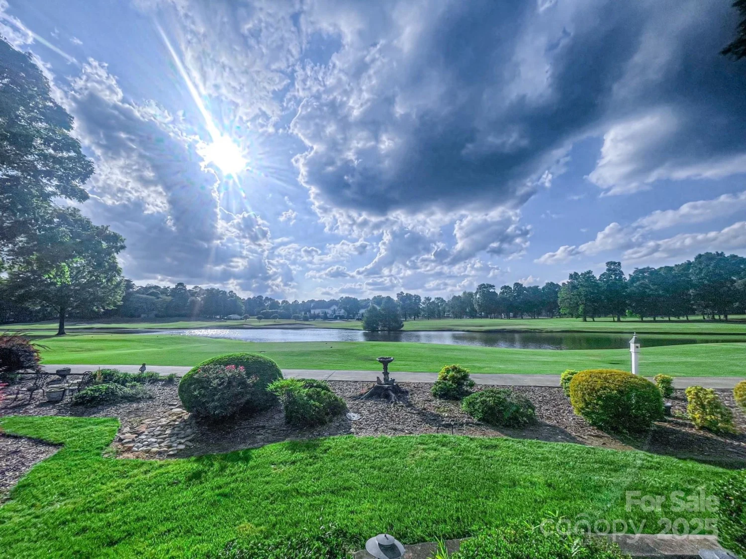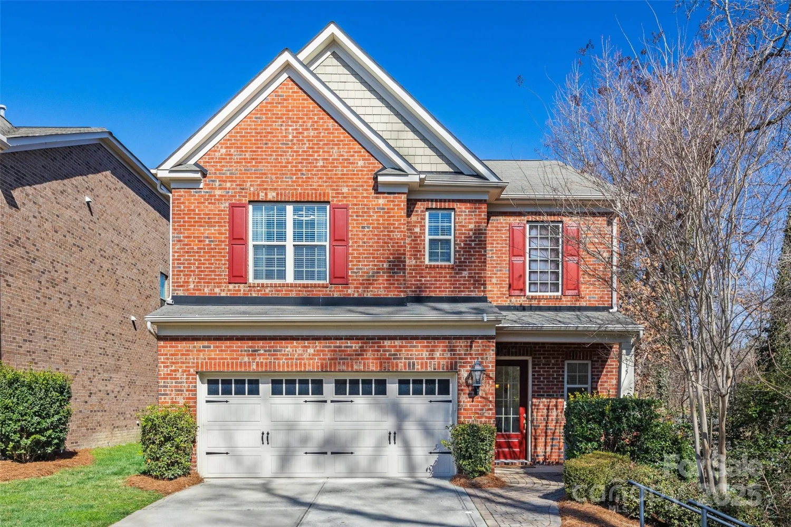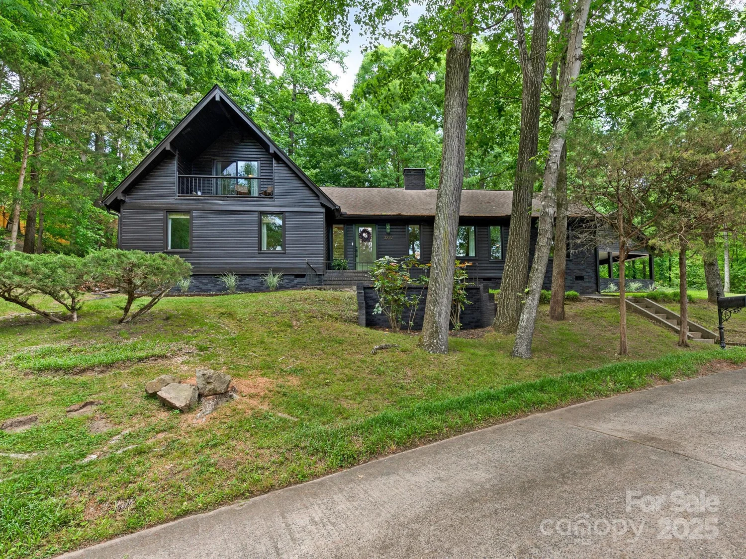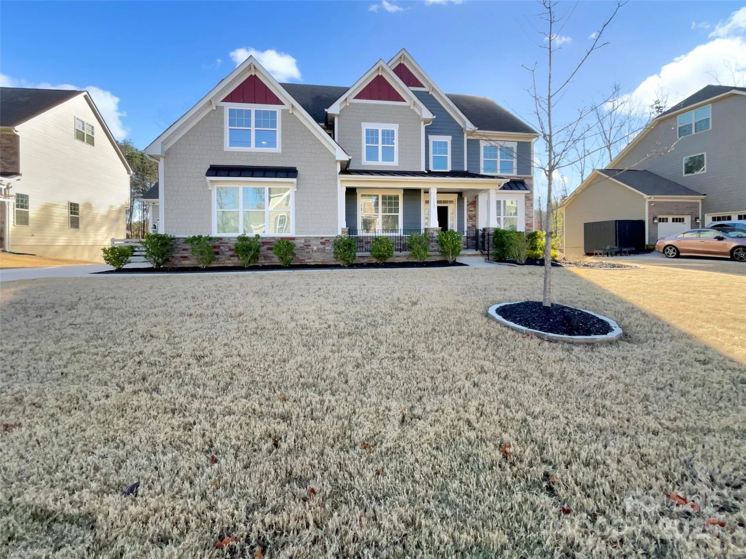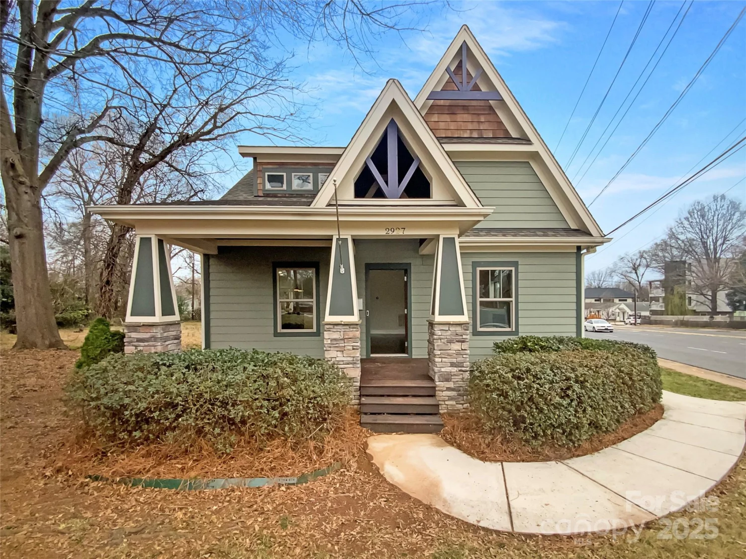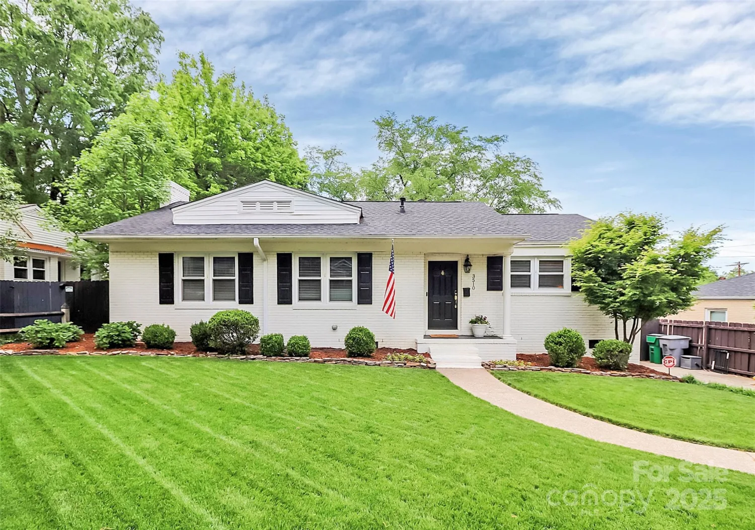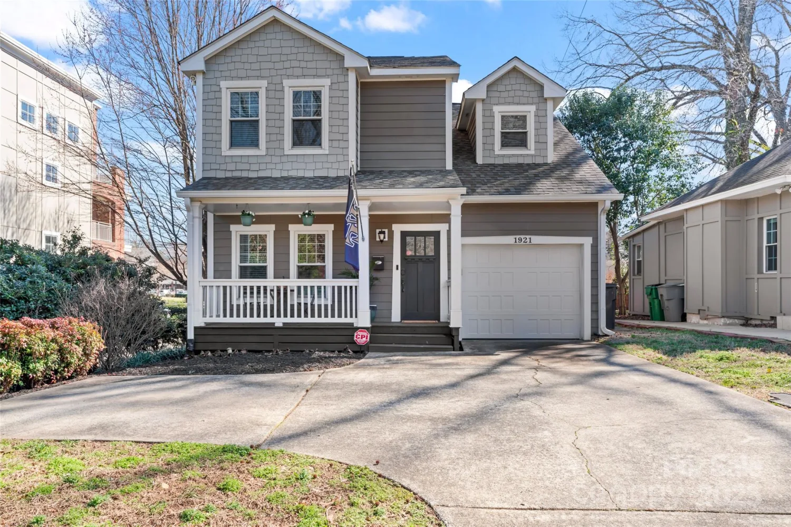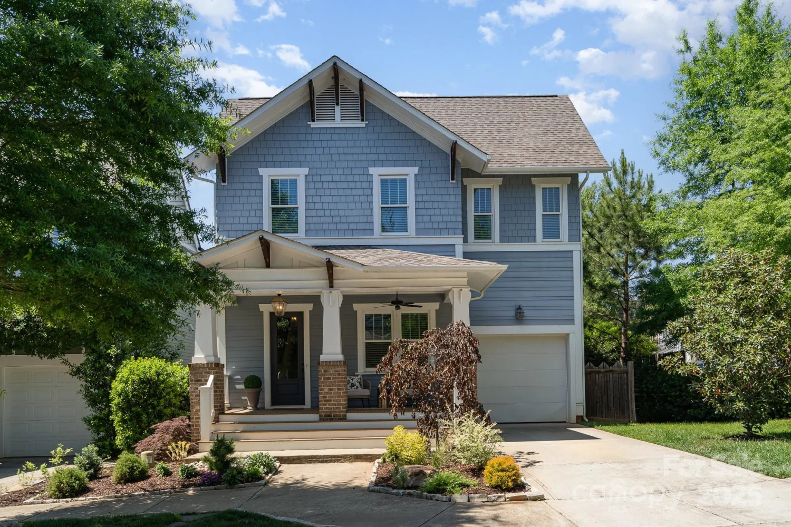432 belton streetCharlotte, NC 28209
432 belton streetCharlotte, NC 28209
Description
Do not miss this quality 4 bedroom David Weekly townhome that offers a rare main-level Owner’s Suite with vaulted ceiling, spa-inspired bath, and expansive walk-in closet. The open-concept kitchen boasts white cabinetry, quartz countertops, stainless steel appliances, a 5-burner gas cooktop, subway tile backsplash, and a large center island with pendant lighting—perfect for entertaining. Enjoy hardwoods throughout the main floor, a cozy gas fireplace, and a covered outdoor patio ideal for relaxing or grilling out. Upstairs, discover a spacious loft/bonus room for game nights or movie marathons, three generously sized bedrooms, and two full baths—including a private guest suite. Natural light pours in through oversized windows, enhancing the home’s airy, modern feel. Plenty of storage space including a 2 car garage! Enjoy your private turf backyard installed in 2022 w/ drainage. Located minutes to everything Charlotte has to offer!
Property Details for 432 Belton Street
- Subdivision ComplexBelton Street
- Architectural StyleArts and Crafts
- Num Of Garage Spaces2
- Parking FeaturesDriveway, Attached Garage
- Property AttachedNo
LISTING UPDATED:
- StatusComing Soon
- MLS #CAR4254337
- Days on Site0
- HOA Fees$100 / month
- MLS TypeResidential
- Year Built2018
- CountryMecklenburg
LISTING UPDATED:
- StatusComing Soon
- MLS #CAR4254337
- Days on Site0
- HOA Fees$100 / month
- MLS TypeResidential
- Year Built2018
- CountryMecklenburg
Building Information for 432 Belton Street
- StoriesTwo
- Year Built2018
- Lot Size0.0000 Acres
Payment Calculator
Term
Interest
Home Price
Down Payment
The Payment Calculator is for illustrative purposes only. Read More
Property Information for 432 Belton Street
Summary
Location and General Information
- Community Features: Sidewalks
- Coordinates: 35.19462389,-80.86656616
School Information
- Elementary School: Dilworth
- Middle School: Sedgefield
- High School: Myers Park
Taxes and HOA Information
- Parcel Number: 147-056-46
- Tax Legal Description: L25B B12 M62-558
Virtual Tour
Parking
- Open Parking: No
Interior and Exterior Features
Interior Features
- Cooling: Ceiling Fan(s), Central Air, Zoned
- Heating: Forced Air, Natural Gas
- Appliances: Dishwasher, Gas Cooktop, Gas Water Heater, Wall Oven
- Fireplace Features: Family Room
- Flooring: Carpet, Hardwood, Tile
- Interior Features: Cable Prewire, Garden Tub, Kitchen Island
- Levels/Stories: Two
- Foundation: Slab
- Total Half Baths: 1
- Bathrooms Total Integer: 4
Exterior Features
- Construction Materials: Fiber Cement, Stone
- Fencing: Fenced
- Patio And Porch Features: Front Porch, Rear Porch
- Pool Features: None
- Road Surface Type: Concrete, Paved
- Roof Type: Shingle
- Laundry Features: Laundry Room, Main Level
- Pool Private: No
Property
Utilities
- Sewer: Public Sewer
- Water Source: City
Property and Assessments
- Home Warranty: No
Green Features
Lot Information
- Above Grade Finished Area: 2702
Rental
Rent Information
- Land Lease: No
Public Records for 432 Belton Street
Home Facts
- Beds4
- Baths3
- Above Grade Finished2,702 SqFt
- StoriesTwo
- Lot Size0.0000 Acres
- StyleTownhouse
- Year Built2018
- APN147-056-46
- CountyMecklenburg






