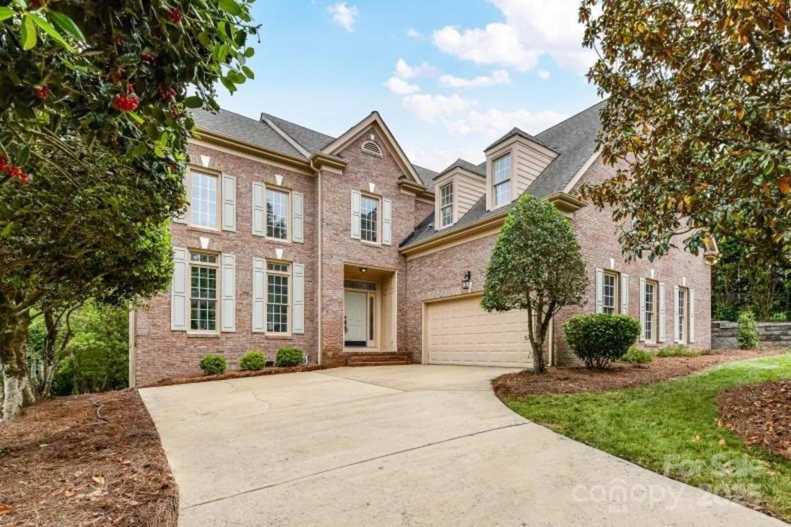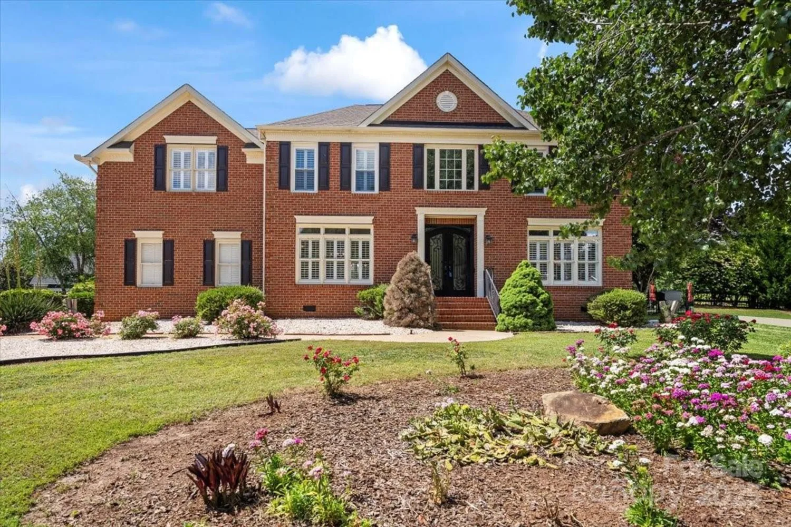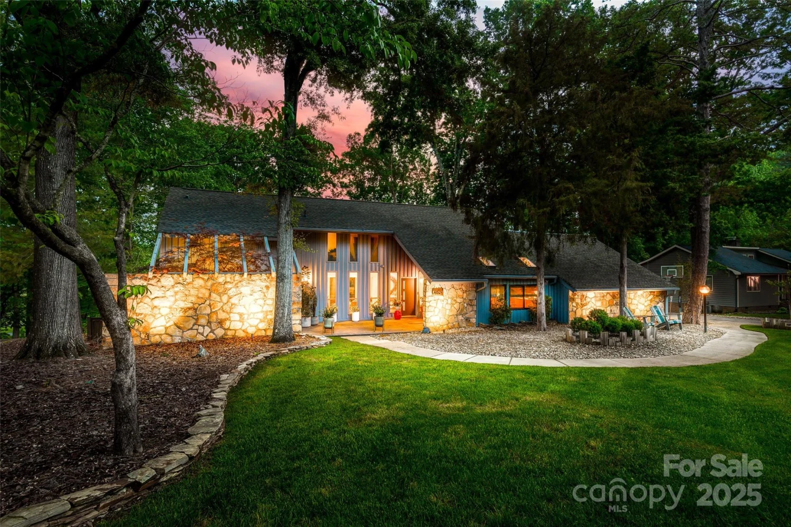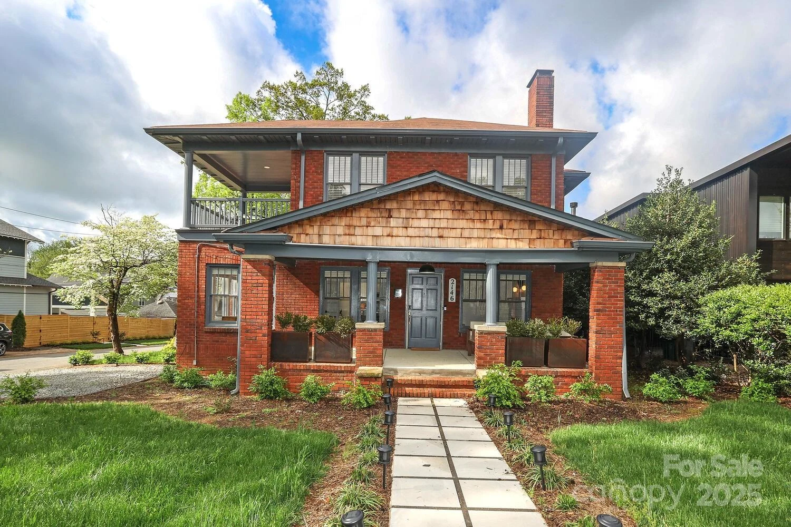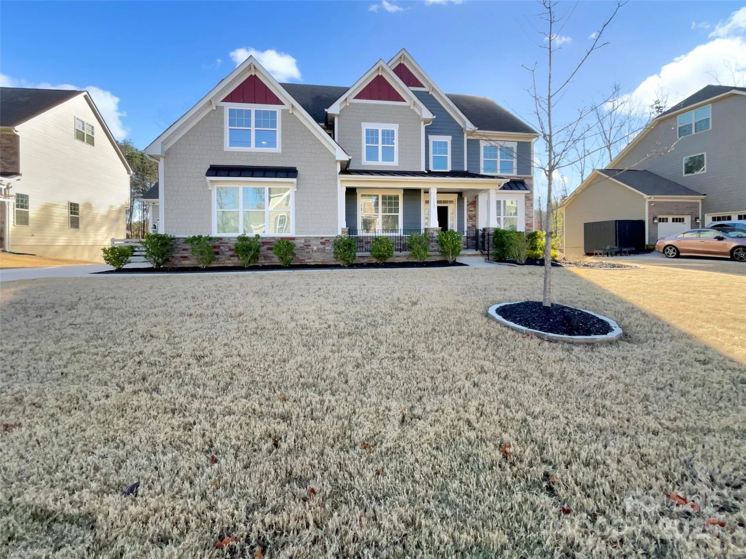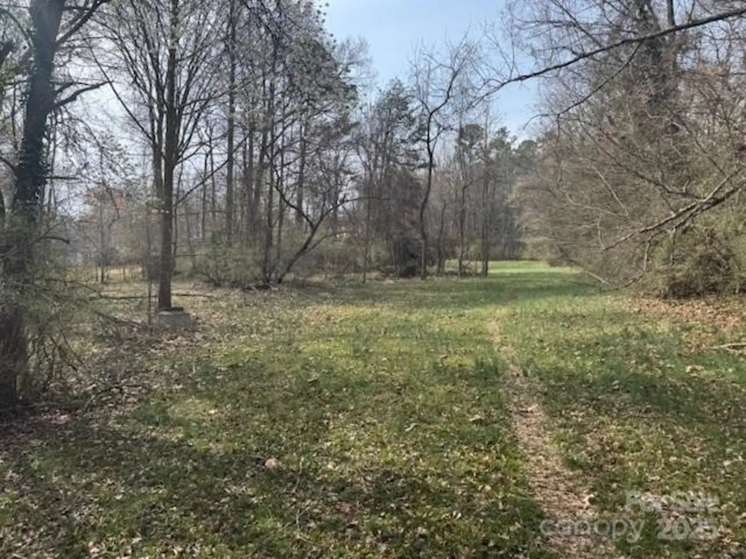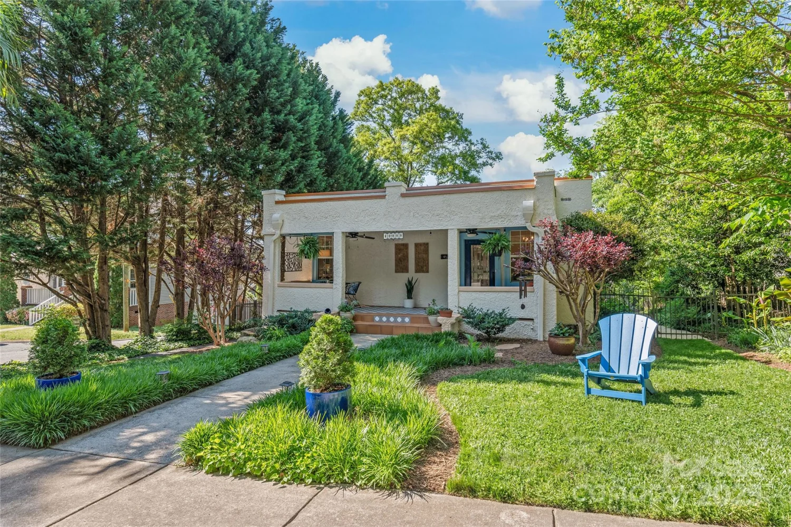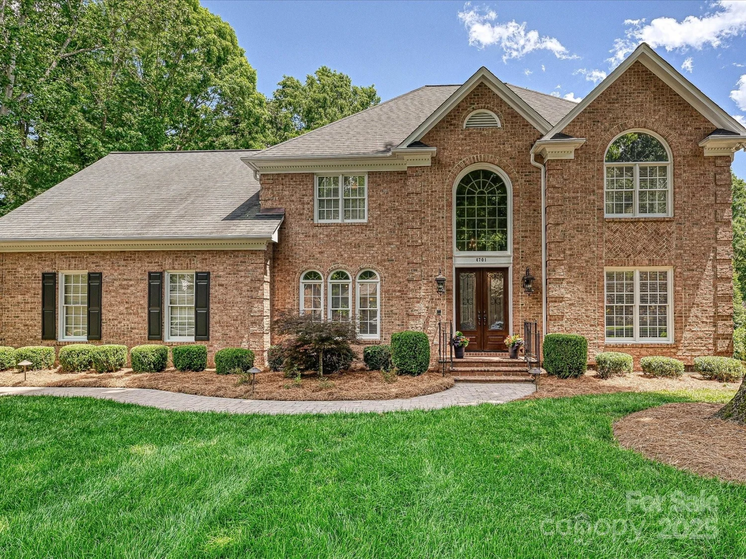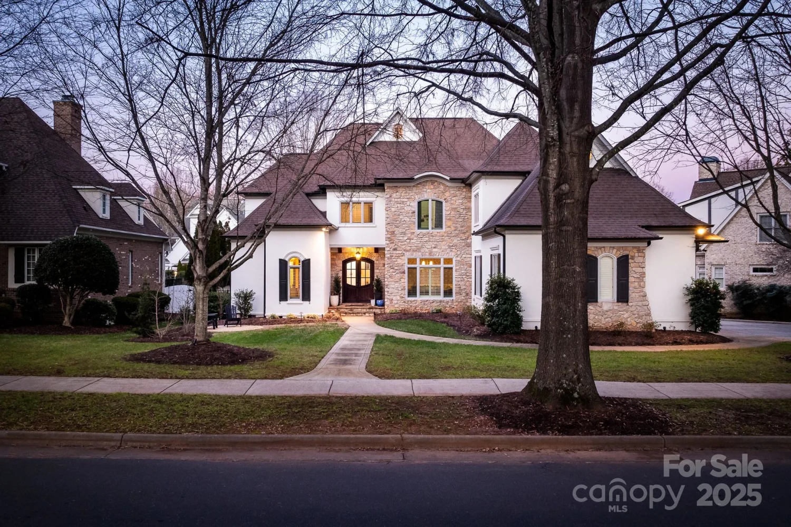5624 warewhip laneCharlotte, NC 28210
5624 warewhip laneCharlotte, NC 28210
Description
Welcome to this beautiful home in SouthPark's popular Beverly Woods East! Situated on a .52-acre lot, this impeccably maintained 1.5 story residence offers the perfect blend of comfort, space and modern updates. The main level features a spacious primary suite with a large ensuite, complete with dual vanities, a tiled shower, soaking tub, and a walk-in closet. Updated kitchen with quartz countertops, white cabinetry, and stainless steel appliances, seamlessly opening into both formal and casual living spaces—ideal for everyday living and entertaining. Step outside to a covered porch with a stone fireplace, perfect for year-round relaxation overlooking the backyard. Fresh neutral paint, gleaming hardwood floors, and abundant natural light flow throughout the home. Upstairs, you'll find three additional bedrooms, an updated hall bathroom with dual vanities, and generous walk-in storage. All minutes to SouthPark's shopping, dining, and entertainment!
Property Details for 5624 Warewhip Lane
- Subdivision ComplexBeverly Woods
- Num Of Garage Spaces2
- Parking FeaturesAttached Garage
- Property AttachedNo
LISTING UPDATED:
- StatusPending
- MLS #CAR4253125
- Days on Site8
- MLS TypeResidential
- Year Built1967
- CountryMecklenburg
LISTING UPDATED:
- StatusPending
- MLS #CAR4253125
- Days on Site8
- MLS TypeResidential
- Year Built1967
- CountryMecklenburg
Building Information for 5624 Warewhip Lane
- StoriesOne and One Half
- Year Built1967
- Lot Size0.0000 Acres
Payment Calculator
Term
Interest
Home Price
Down Payment
The Payment Calculator is for illustrative purposes only. Read More
Property Information for 5624 Warewhip Lane
Summary
Location and General Information
- Coordinates: 35.136652,-80.837961
School Information
- Elementary School: Beverly Woods
- Middle School: Carmel
- High School: South Mecklenburg
Taxes and HOA Information
- Parcel Number: 209-071-05
- Tax Legal Description: L13 B26 M12-209
Virtual Tour
Parking
- Open Parking: No
Interior and Exterior Features
Interior Features
- Cooling: Ceiling Fan(s), Central Air
- Heating: Heat Pump, Natural Gas
- Appliances: Disposal, Electric Water Heater, Gas Water Heater
- Fireplace Features: Family Room, Living Room, Porch
- Flooring: Tile, Wood
- Interior Features: Attic Other, Built-in Features, Kitchen Island, Walk-In Closet(s), Walk-In Pantry
- Levels/Stories: One and One Half
- Foundation: Crawl Space
- Total Half Baths: 1
- Bathrooms Total Integer: 3
Exterior Features
- Construction Materials: Brick Full, Fiber Cement
- Patio And Porch Features: Covered, Rear Porch
- Pool Features: None
- Road Surface Type: Concrete, Paved
- Laundry Features: Laundry Room
- Pool Private: No
Property
Utilities
- Sewer: Public Sewer
- Utilities: Cable Available, Natural Gas
- Water Source: City
Property and Assessments
- Home Warranty: No
Green Features
Lot Information
- Above Grade Finished Area: 3099
Rental
Rent Information
- Land Lease: No
Public Records for 5624 Warewhip Lane
Home Facts
- Beds4
- Baths2
- Above Grade Finished3,099 SqFt
- StoriesOne and One Half
- Lot Size0.0000 Acres
- StyleSingle Family Residence
- Year Built1967
- APN209-071-05
- CountyMecklenburg


