2146 e 5th streetCharlotte, NC 28204
2146 e 5th streetCharlotte, NC 28204
Description
Gorgeous Two Family Home in Elizabeth. This full brick duplex has been completely renovated. Timeless charm with custom millwork and refinished original hardwoods throughout. New kitchen cabinets, quartz counters, stone backsplash, and SS appliances in both units. Stylishly updated bathrooms and designer lighting. Lower unit features 2 bedrooms, 1 bath w large kitchen area, quaint breakfast & full dining room, plus sunroom off of the main living area and a den off the primary bedroom. Upstairs unit located at 235 Ridgeway features a 2 bedroom, 1 bath unit with kitchen, breakfast, dining and living room plus a covered porch. Each unit has its own stackable washer and dryer. Fantastic corner lot with a detached garage, covered porch, and updated landscaping. Sought after location that is 2-3 blocks from the hospital, dining, parks, and coffee shops. Rare opportunity to have an income producing home on a valuable lot in Elizabeth. Excellent opportunity to add an ADU.
Property Details for 2146 E 5th Street
- Subdivision ComplexElizabeth
- Architectural StyleTraditional
- Num Of Garage Spaces2
- Parking FeaturesDetached Garage
- Property AttachedNo
LISTING UPDATED:
- StatusComing Soon
- MLS #CAR4230780
- Days on Site0
- MLS TypeResidential Income
- Year Built1934
- CountryMecklenburg
LISTING UPDATED:
- StatusComing Soon
- MLS #CAR4230780
- Days on Site0
- MLS TypeResidential Income
- Year Built1934
- CountryMecklenburg
Building Information for 2146 E 5th Street
- Year Built1934
- Lot Size0.0000 Acres
Payment Calculator
Term
Interest
Home Price
Down Payment
The Payment Calculator is for illustrative purposes only. Read More
Property Information for 2146 E 5th Street
Summary
Location and General Information
- Coordinates: 35.208884,-80.817671
School Information
- Elementary School: Eastover
- Middle School: Sedgefield
- High School: Myers Park
Taxes and HOA Information
- Parcel Number: 127-085-11
- Tax Legal Description: L11 B3 M332-230
Virtual Tour
Parking
- Open Parking: No
Interior and Exterior Features
Interior Features
- Cooling: Ceiling Fan(s), Central Air
- Heating: Forced Air, Natural Gas
- Appliances: Dishwasher, Electric Range, Gas Water Heater, Refrigerator
- Basement: Unfinished
- Fireplace Features: Living Room, Other - See Remarks
- Flooring: Tile, Wood
- Interior Features: Attic Stairs Pulldown
- Window Features: Storm Window(s)
- Foundation: Basement
Exterior Features
- Construction Materials: Brick Full
- Patio And Porch Features: Rear Porch
- Pool Features: None
- Road Surface Type: Gravel, Paved
- Roof Type: Composition
- Laundry Features: Main Level, Upper Level
- Pool Private: No
Property
Utilities
- Sewer: Public Sewer
- Water Source: City
Property and Assessments
- Home Warranty: No
Green Features
Lot Information
- Above Grade Finished Area: 2989
- Lot Features: Corner Lot, Level
Rental
Rent Information
- Land Lease: No
Public Records for 2146 E 5th Street
Home Facts
- Beds4
- Baths2
- Total Finished SqFt3,239 SqFt
- Above Grade Finished2,989 SqFt
- Below Grade Finished250 SqFt
- Lot Size0.0000 Acres
- StyleDuplex
- Year Built1934
- APN127-085-11
- CountyMecklenburg
Schools near 2146 E 5th Street
| Rating | School | Type | Grades | Distance |
|---|---|---|---|---|
 | public - Serves this Home | KG to 5 | 0.9 Mi | |
 | public - Serves this Home | 6 to 8 | 2.3 Mi | |
 | public - Serves this Home | 9 to 12 | 2.8 Mi | |
 | public - Choice School | KG to 5 | 0.6 Mi |
Data provided by Precisely and GreatSchools.org © 2024. All rights reserved. This information should only be used as a reference. Proximity or boundaries shown here are not a guarantee of enrollment. Please reach out to schools directly to verify all information and enrollment eligibility.
Similar Homes
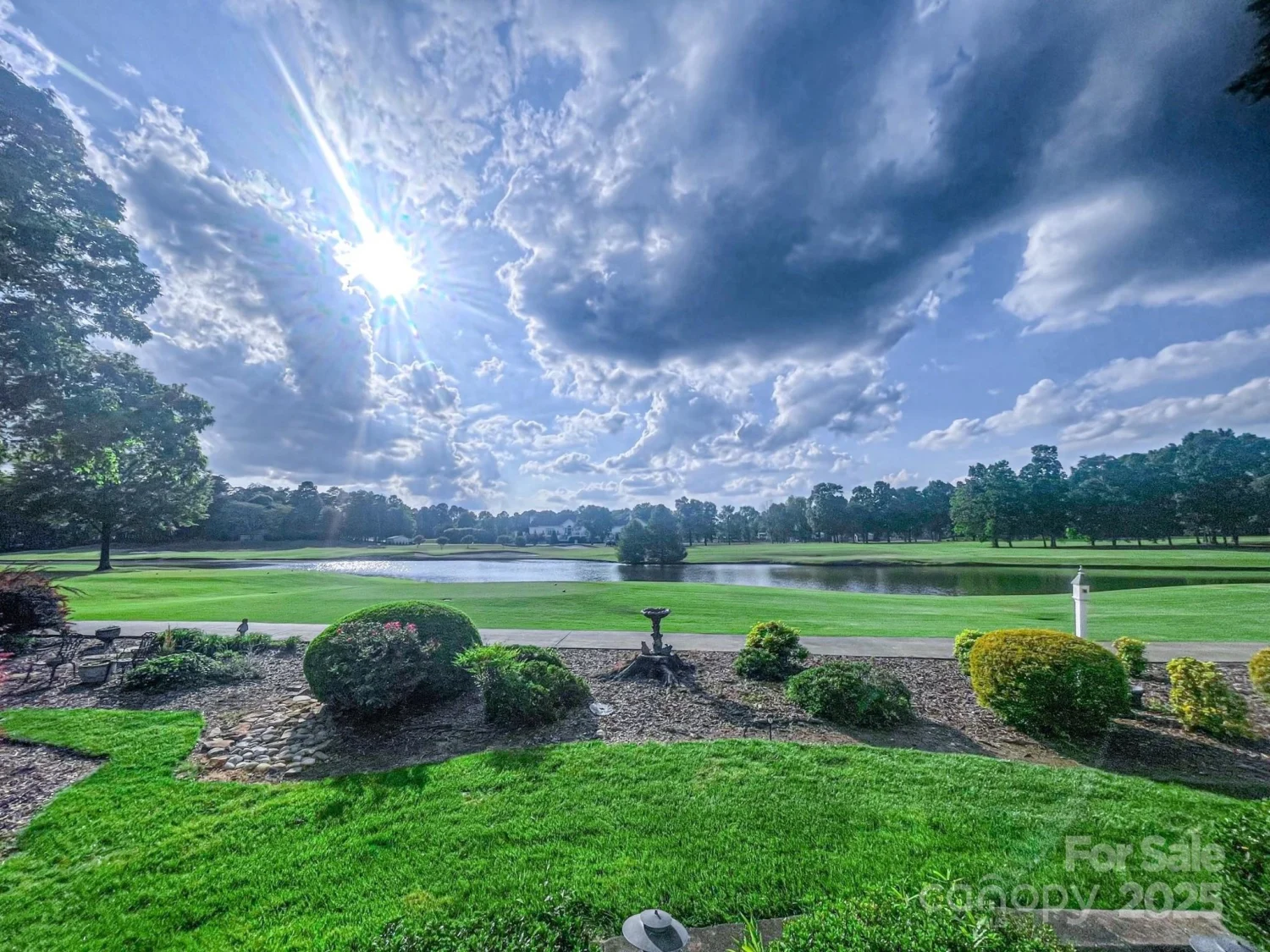
5335 Lower Shoal Creek Court
Charlotte, NC 28277
COMPASS
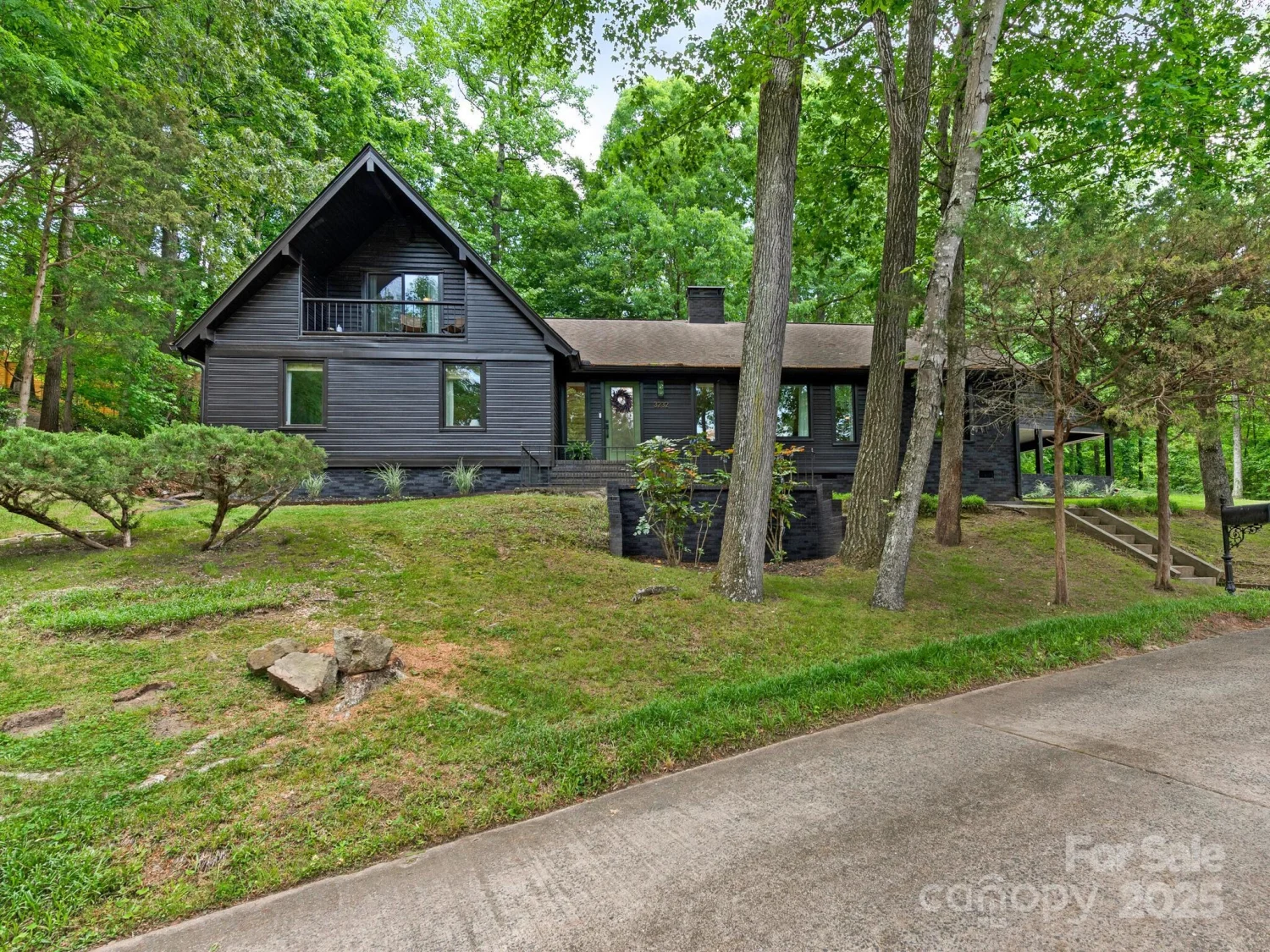
3232 Johnny Cake Lane
Charlotte, NC 28226
Corcoran HM Properties
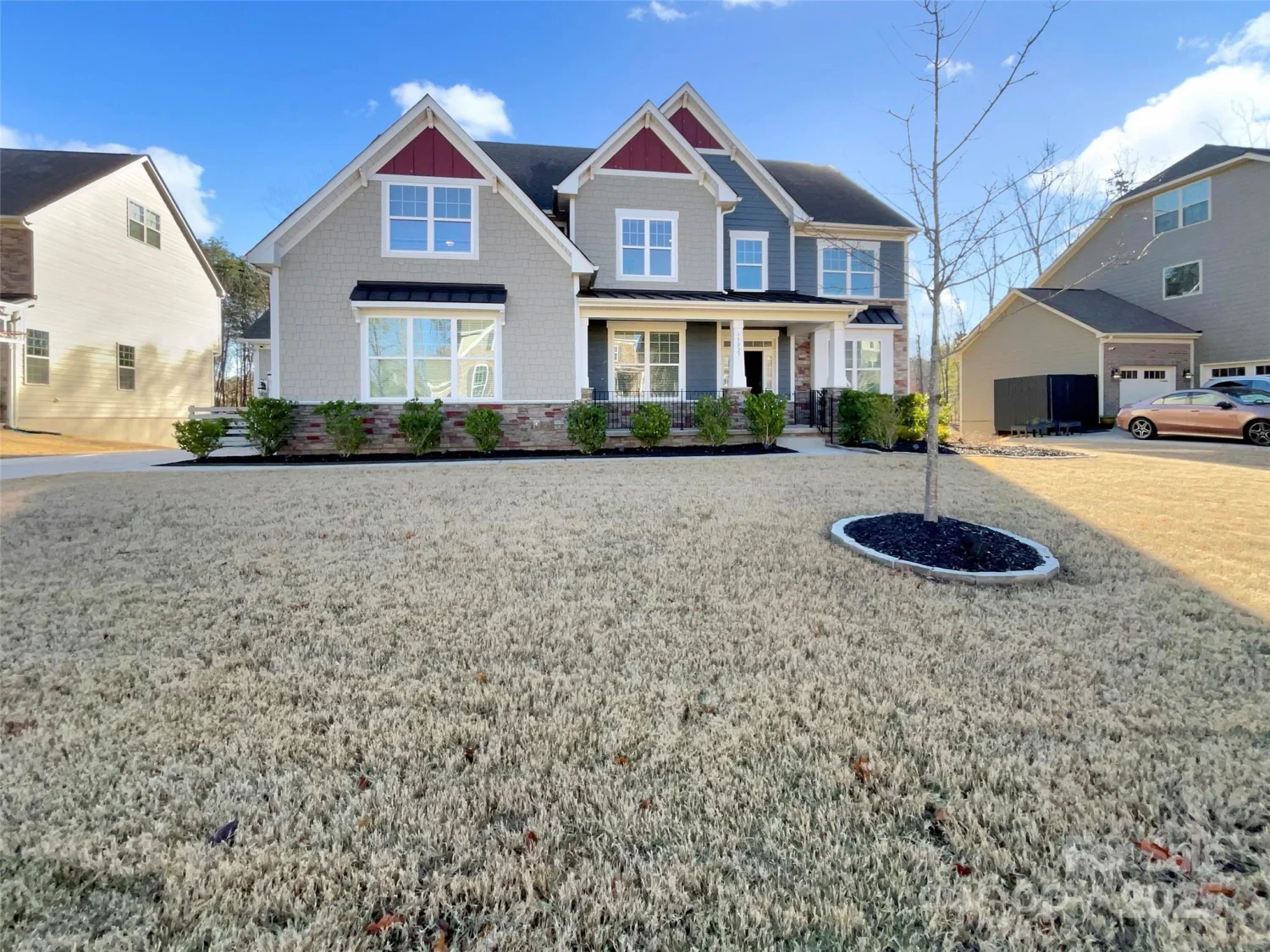
15827 Arabian Mews Lane
Charlotte, NC 28278
Opendoor Brokerage LLC
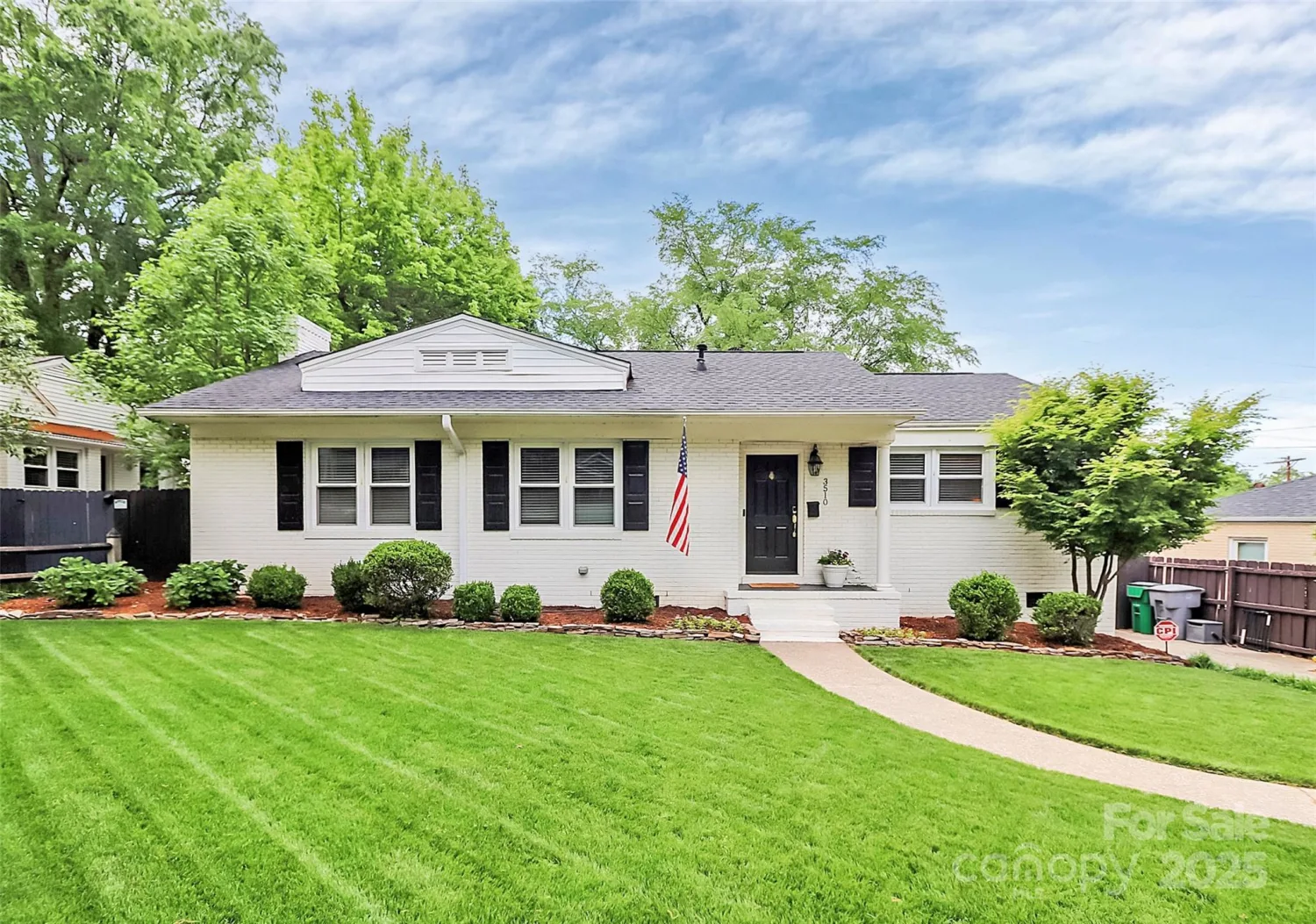
3510 Conway Avenue
Charlotte, NC 28209
COMPASS
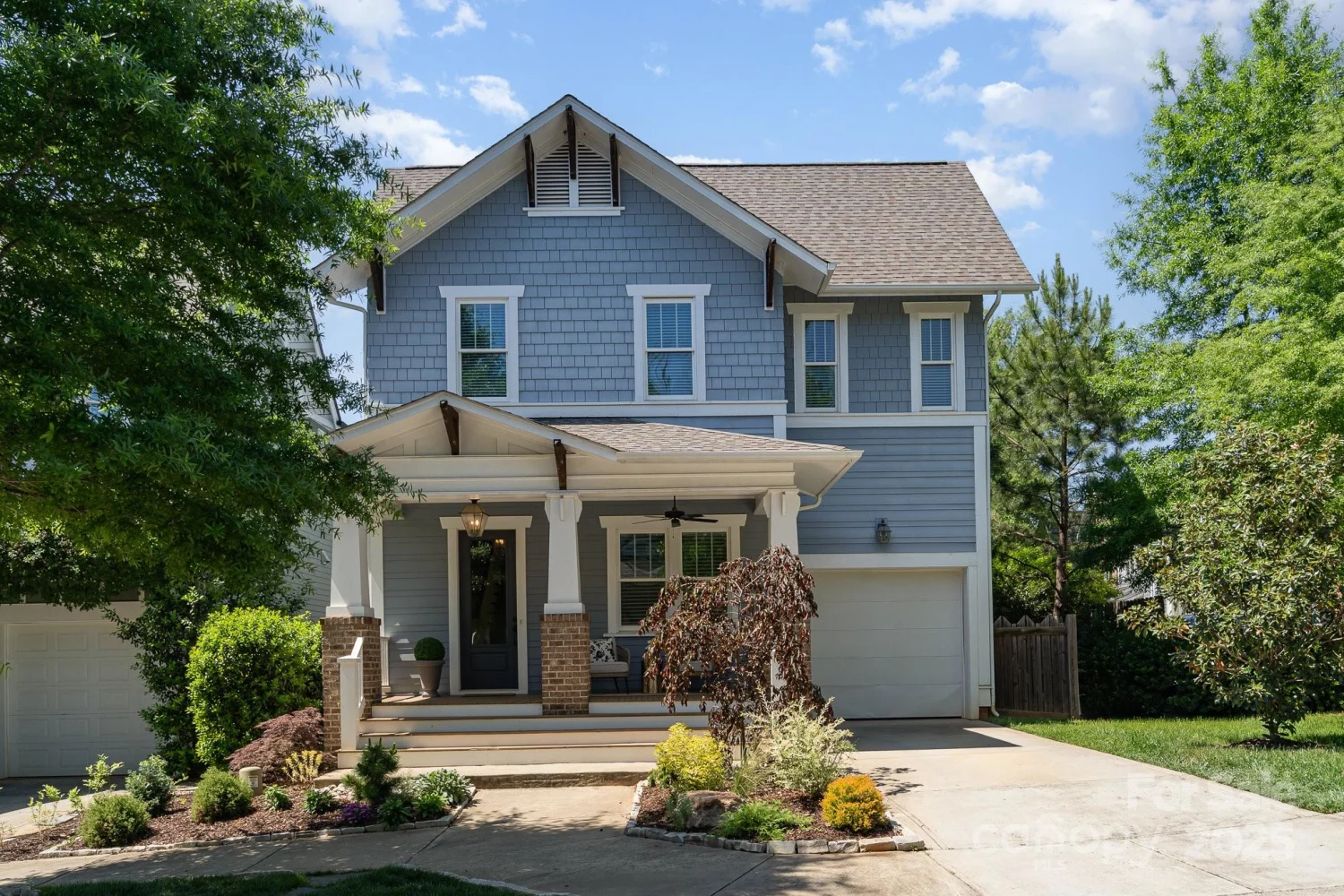
710 Morgan Park Drive
Charlotte, NC 28204
COMPASS
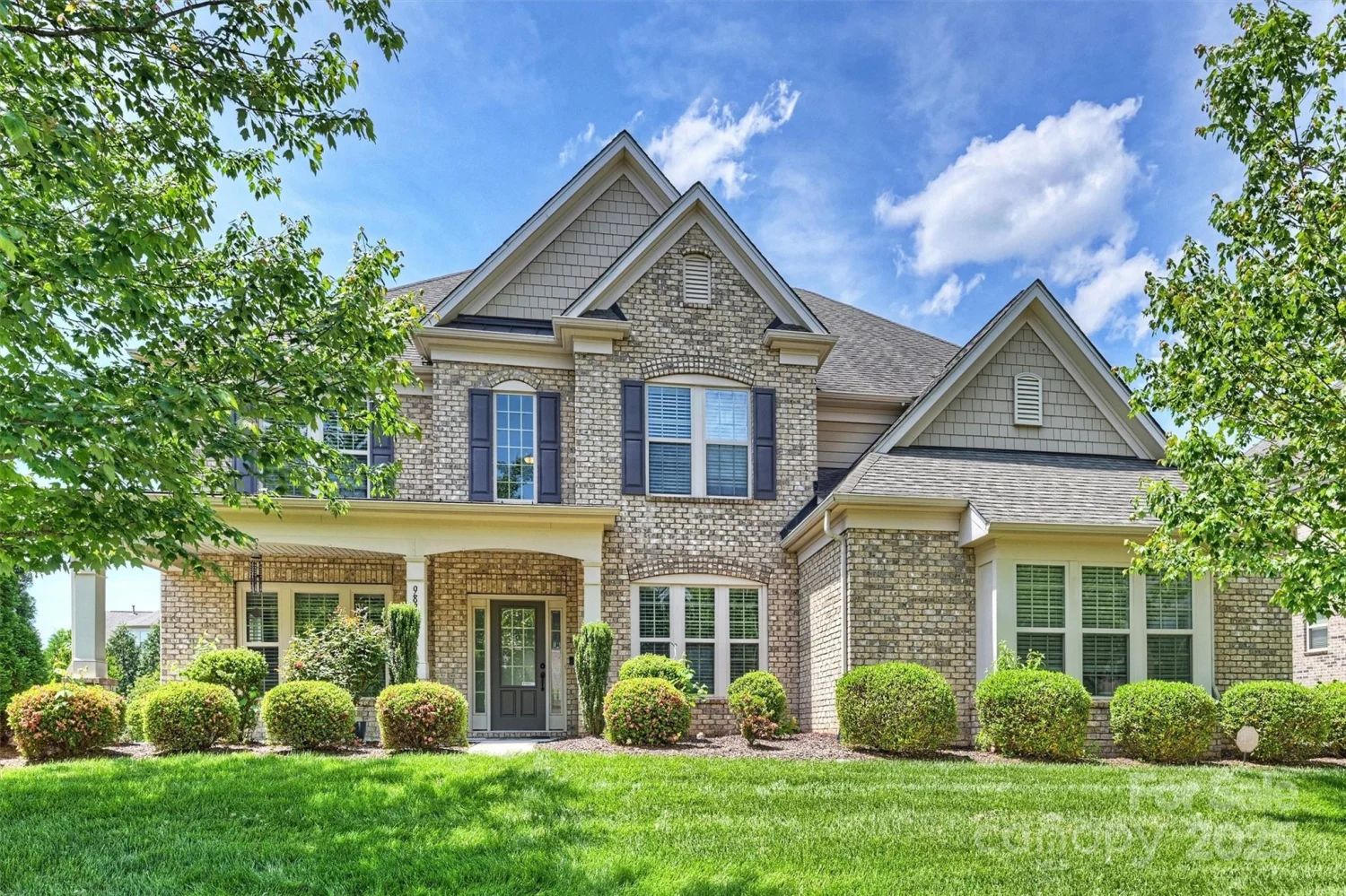
9825 Ardrey Woods Drive
Charlotte, NC 28277
RE/MAX Executive
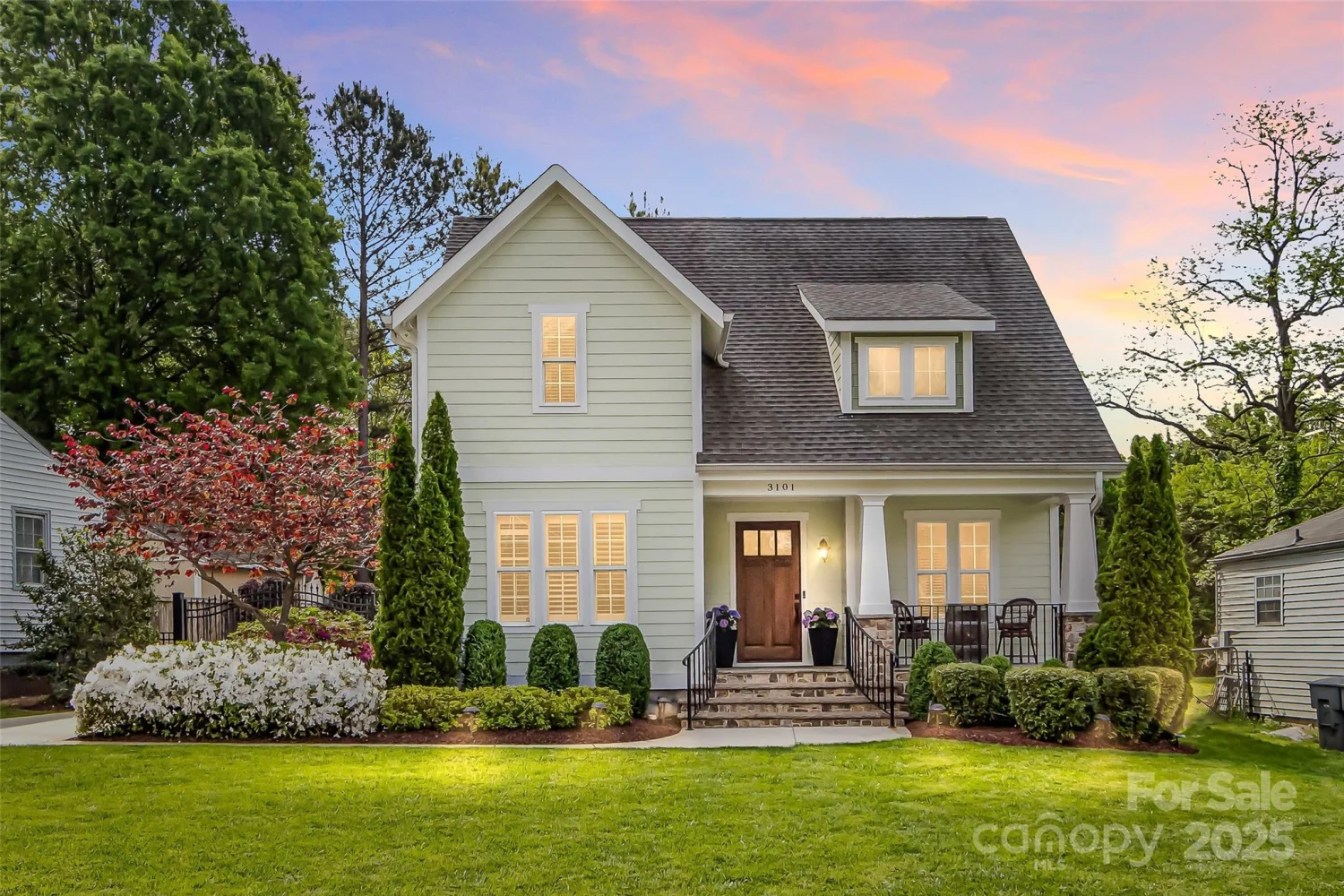
3101 Auburn Avenue
Charlotte, NC 28209
Helen Adams Realty
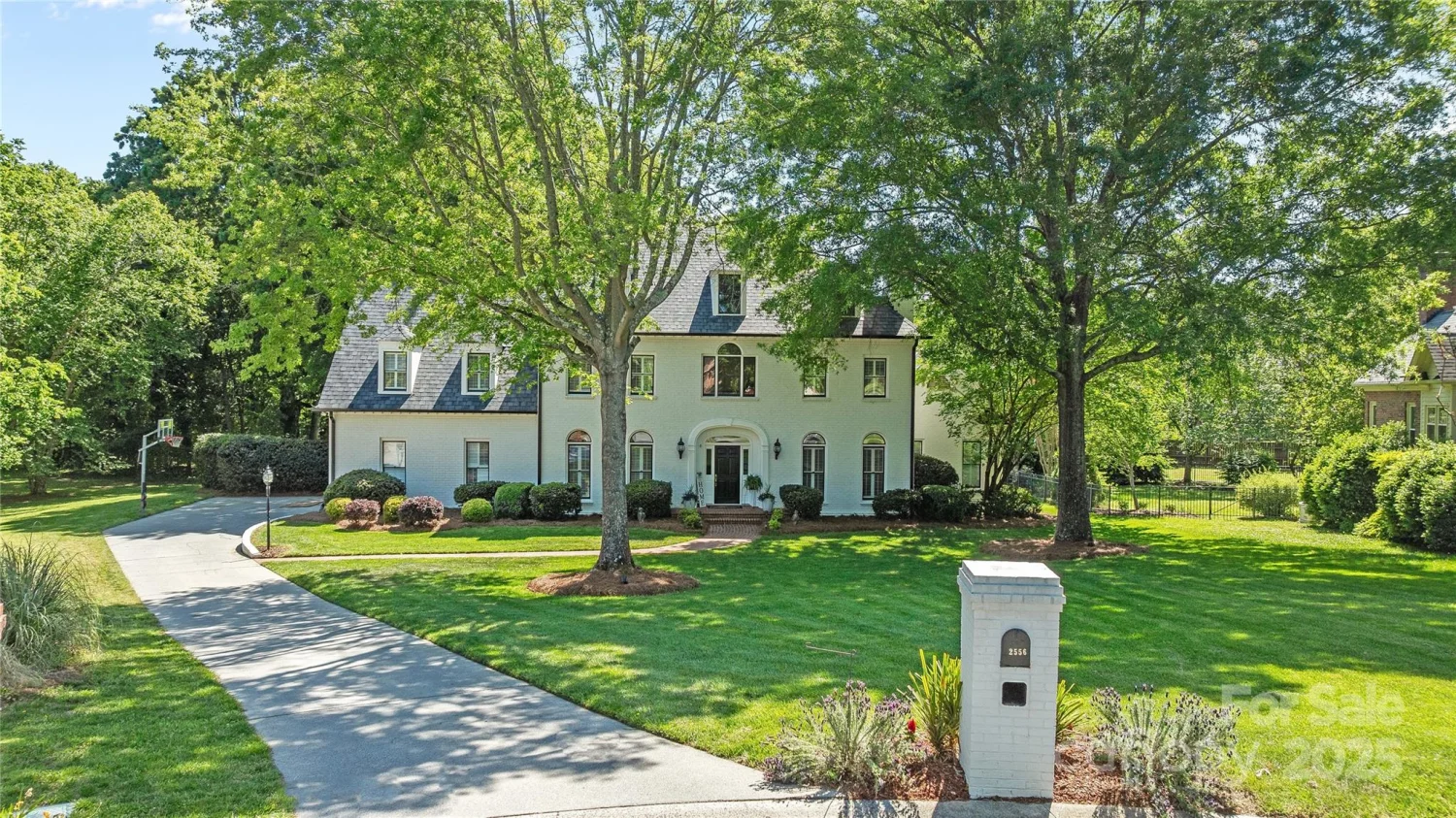
2556 Howerton Court
Charlotte, NC 28270
ERA Live Moore
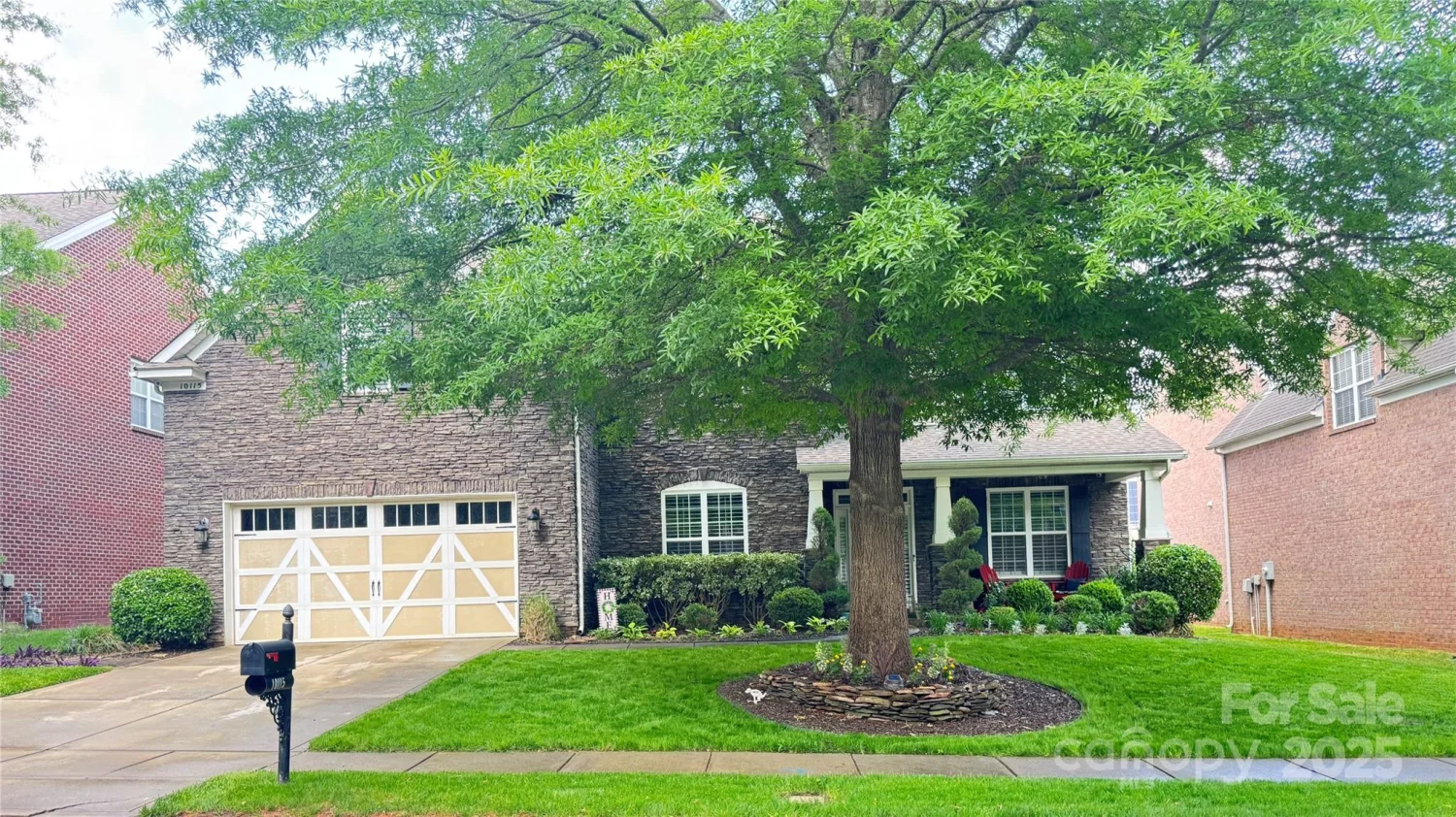
10115 Paxton Run Road
Charlotte, NC 28277
Call It Closed International Inc

