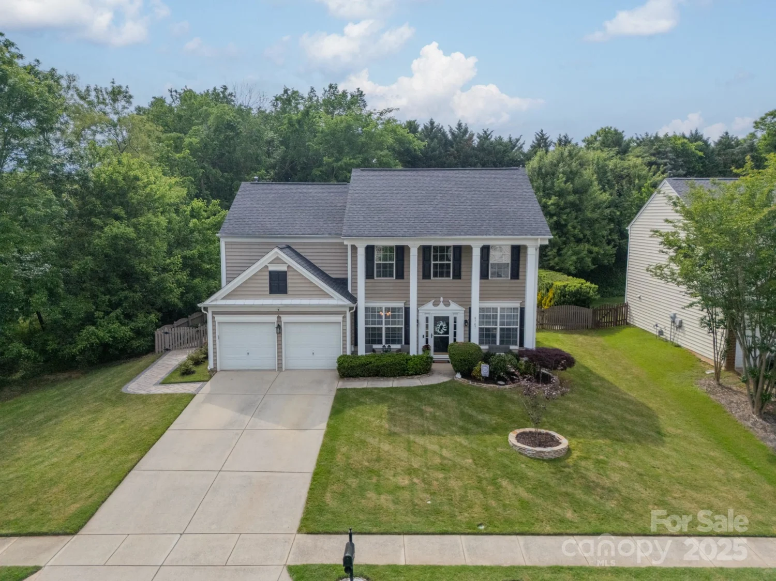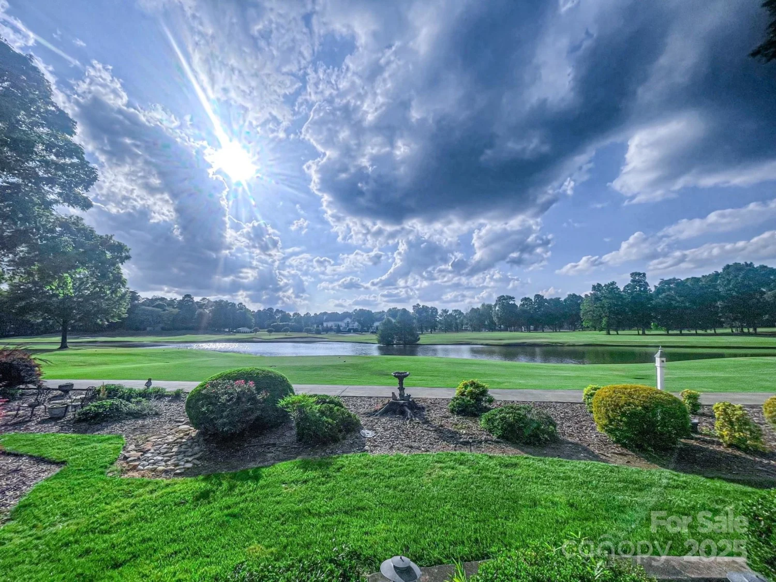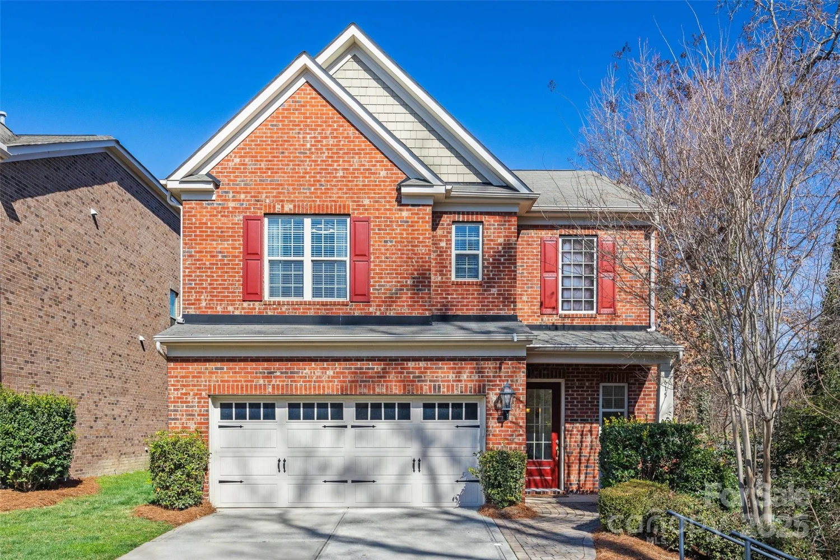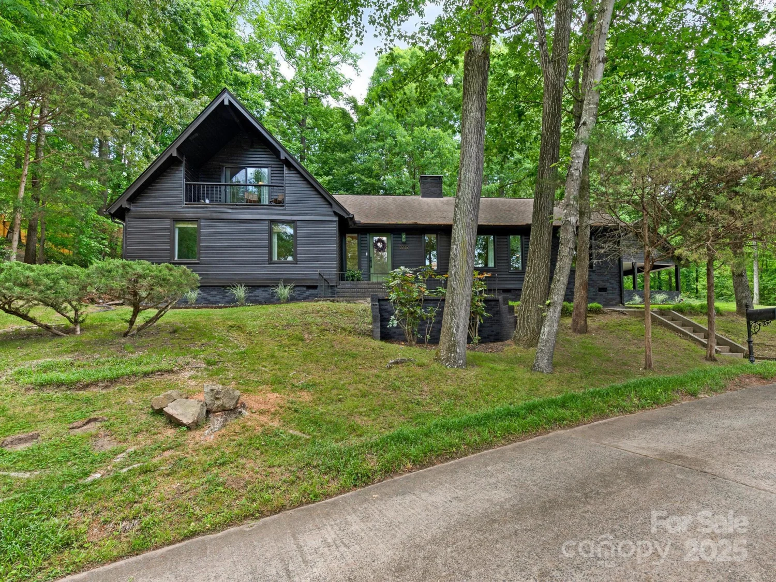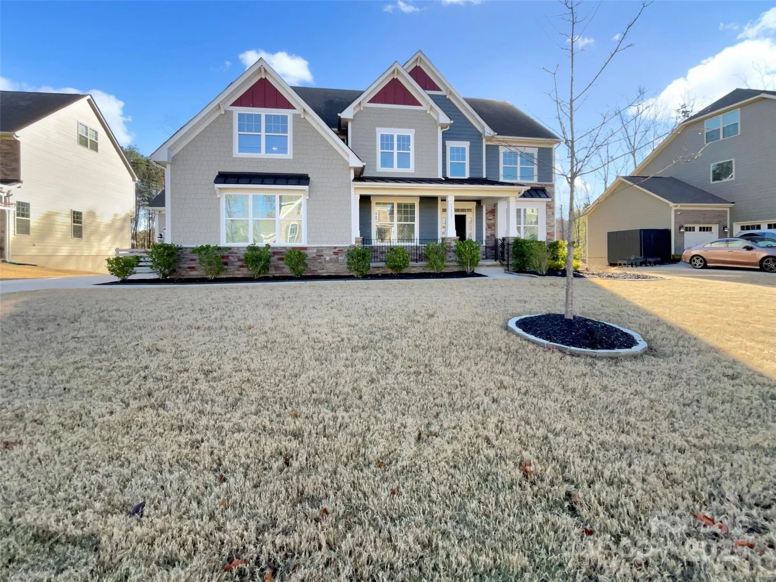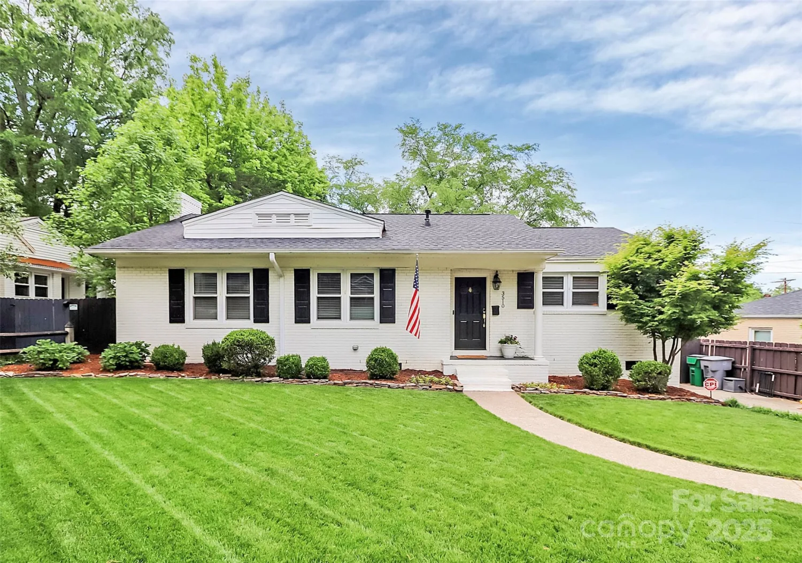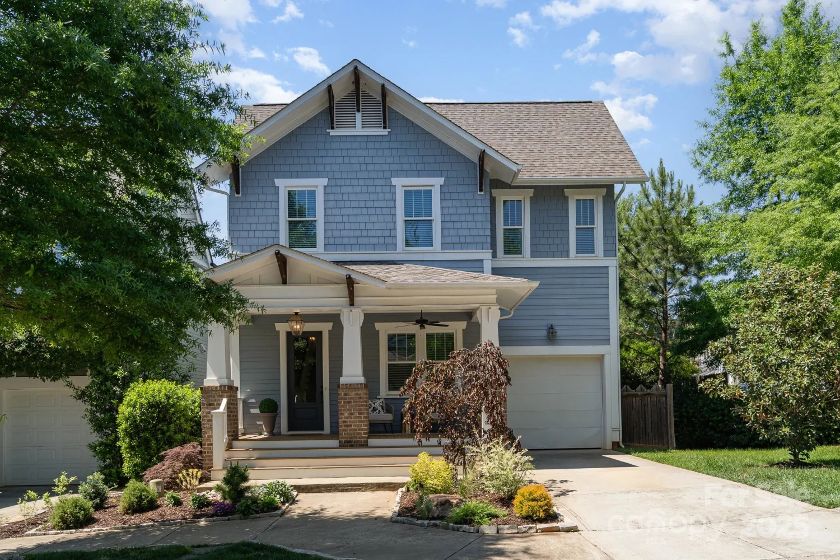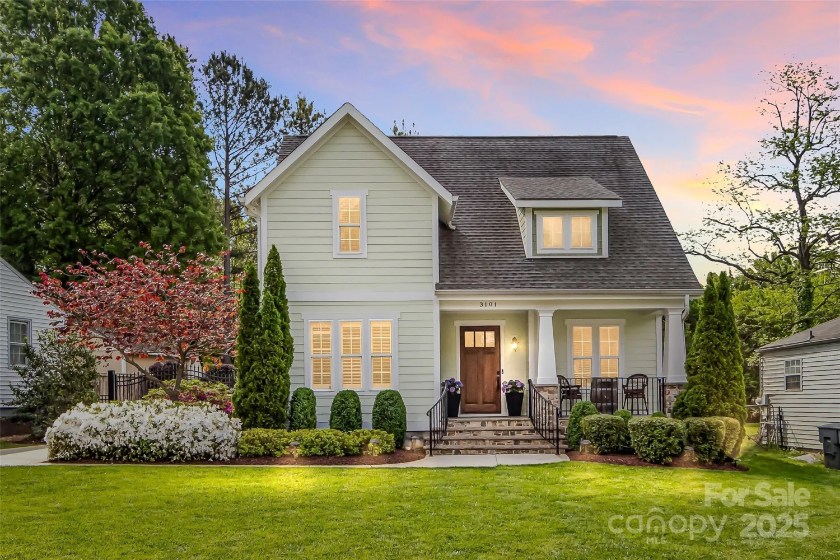9825 ardrey woods driveCharlotte, NC 28277
9825 ardrey woods driveCharlotte, NC 28277
Description
Stylish, Move-In Ready Home in Highly Desirable Ballanmoor community, in the heart of Ballantyne. The main level features a private office w/French doors, a formal dining room w/tray ceiling, a butler’s pantry, and spacious laundry area. The gourmet kitchen—with its large center island, stainless steel appliances, and breakfast nook—flows seamlessly into the expansive family room with a cozy fireplace. Step outside to enjoy a custom sunroom and a large stone patio, ideal for relaxing or entertaining, all overlooking a lush, flat backyard oasis. Upstairs, the luxurious primary suite offers a spa-like ensuite bath and a generous walk-in closet. Three additional bedrooms, two full bathrooms, and a versatile bonus/media room complete the upper level. Enjoy walkability to top-rated schools and quick access to Ballantyne’s premier dining, shopping, and amenities. Refrigerator, washer, dryer, and full home theater system (projector, screen, and speakers) all convey with the home!
Property Details for 9825 Ardrey Woods Drive
- Subdivision ComplexBallanmoor
- ExteriorIn-Ground Irrigation
- Num Of Garage Spaces2
- Parking FeaturesDriveway, Attached Garage, Garage Door Opener, Garage Faces Side
- Property AttachedNo
LISTING UPDATED:
- StatusComing Soon
- MLS #CAR4254479
- Days on Site0
- HOA Fees$270 / month
- MLS TypeResidential
- Year Built2012
- CountryMecklenburg
LISTING UPDATED:
- StatusComing Soon
- MLS #CAR4254479
- Days on Site0
- HOA Fees$270 / month
- MLS TypeResidential
- Year Built2012
- CountryMecklenburg
Building Information for 9825 Ardrey Woods Drive
- StoriesTwo
- Year Built2012
- Lot Size0.0000 Acres
Payment Calculator
Term
Interest
Home Price
Down Payment
The Payment Calculator is for illustrative purposes only. Read More
Property Information for 9825 Ardrey Woods Drive
Summary
Location and General Information
- Community Features: Cabana, Outdoor Pool
- Coordinates: 35.027431,-80.818585
School Information
- Elementary School: Knights View
- Middle School: Community House
- High School: Ardrey Kell
Taxes and HOA Information
- Parcel Number: 229-375-69
- Tax Legal Description: L59 M53-493
Virtual Tour
Parking
- Open Parking: No
Interior and Exterior Features
Interior Features
- Cooling: Ceiling Fan(s), Central Air
- Heating: Central
- Appliances: Dishwasher, Disposal, Dryer, Exhaust Hood, Gas Cooktop, Microwave, Refrigerator, Wall Oven, Washer
- Fireplace Features: Family Room, Gas, Gas Log
- Flooring: Carpet, Hardwood, Tile
- Interior Features: Attic Stairs Pulldown, Breakfast Bar, Garden Tub, Kitchen Island, Open Floorplan, Pantry, Walk-In Pantry
- Levels/Stories: Two
- Foundation: Slab
- Bathrooms Total Integer: 4
Exterior Features
- Construction Materials: Brick Full
- Patio And Porch Features: Covered, Front Porch, Patio
- Pool Features: None
- Road Surface Type: Concrete
- Roof Type: Shingle
- Laundry Features: Mud Room, Lower Level
- Pool Private: No
Property
Utilities
- Sewer: Public Sewer
- Utilities: Natural Gas
- Water Source: City
Property and Assessments
- Home Warranty: No
Green Features
Lot Information
- Above Grade Finished Area: 4185
- Lot Features: Level
Rental
Rent Information
- Land Lease: No
Public Records for 9825 Ardrey Woods Drive
Home Facts
- Beds5
- Baths4
- Above Grade Finished4,185 SqFt
- StoriesTwo
- Lot Size0.0000 Acres
- StyleSingle Family Residence
- Year Built2012
- APN229-375-69
- CountyMecklenburg


