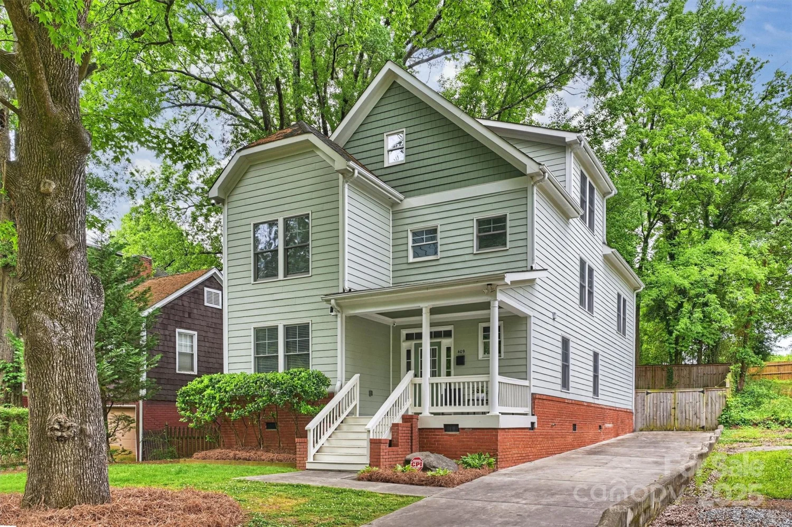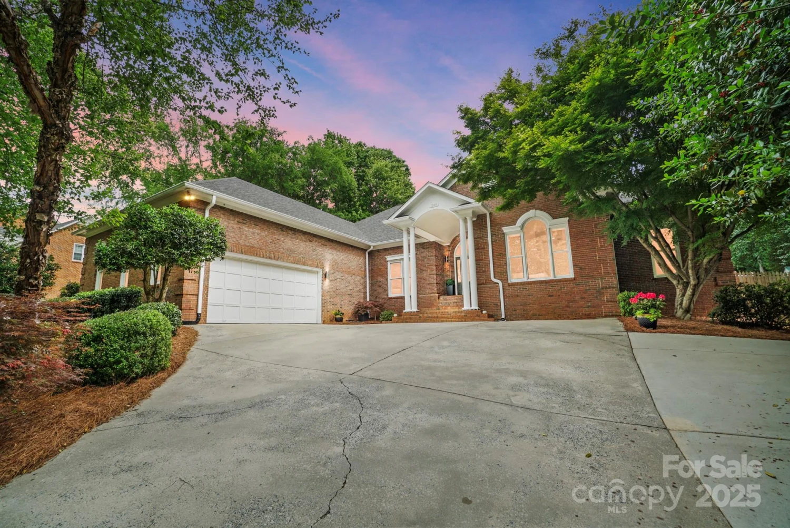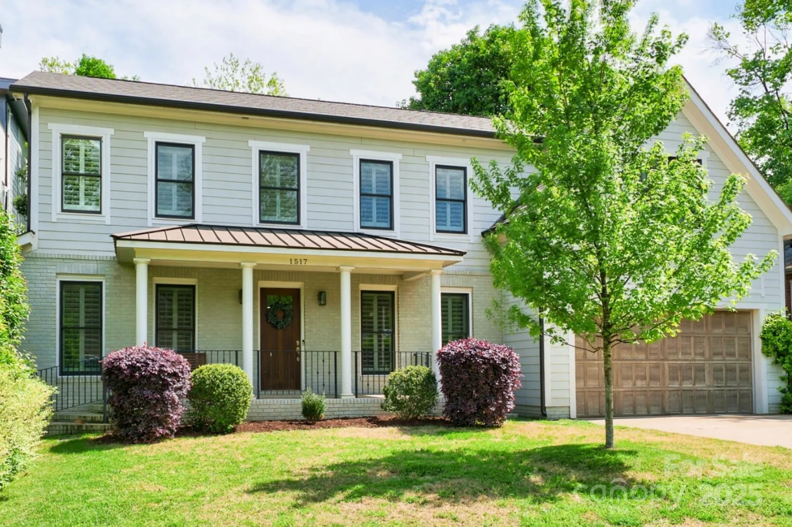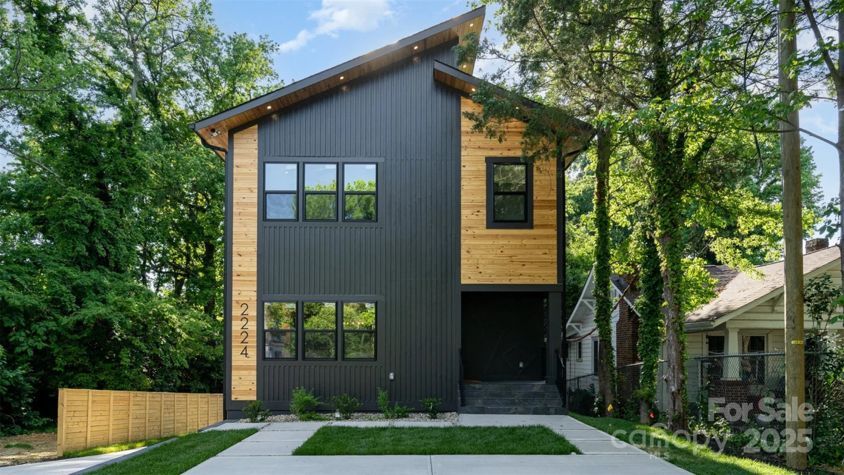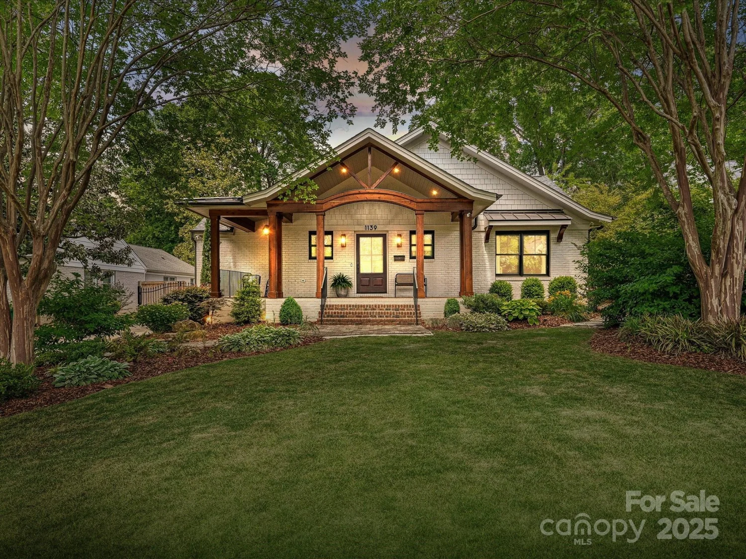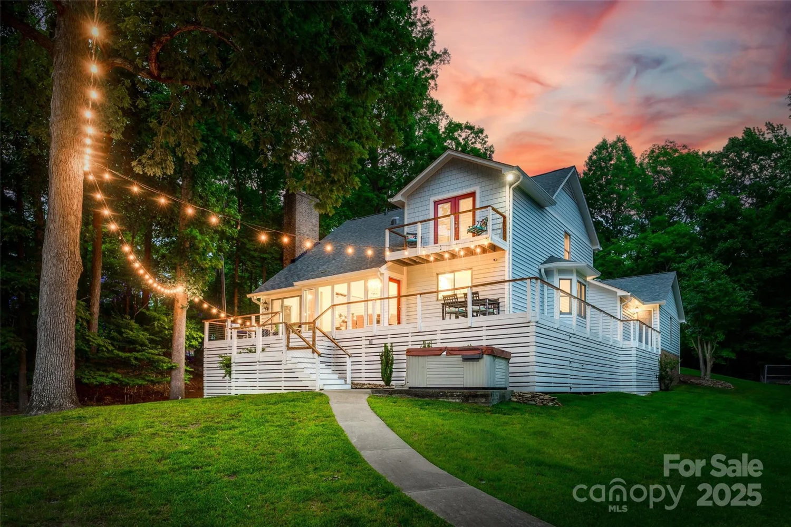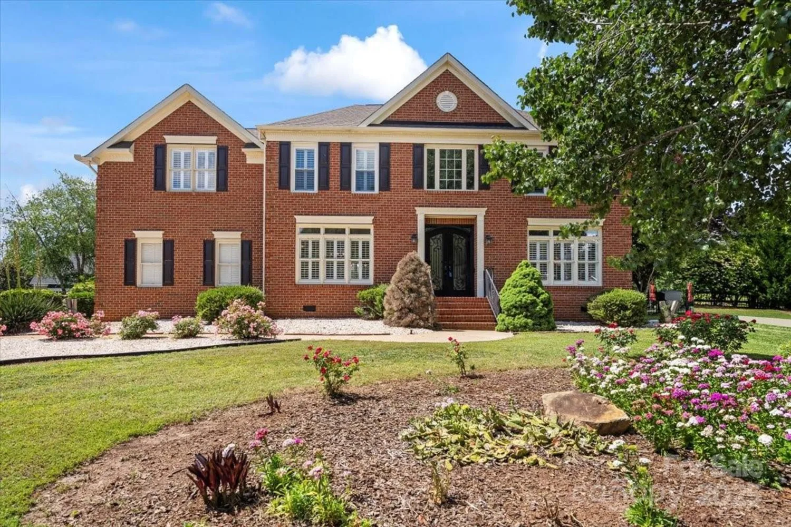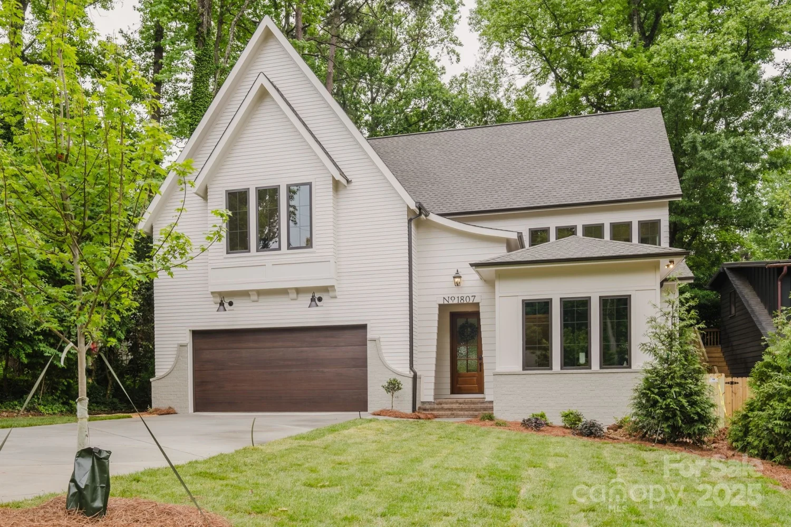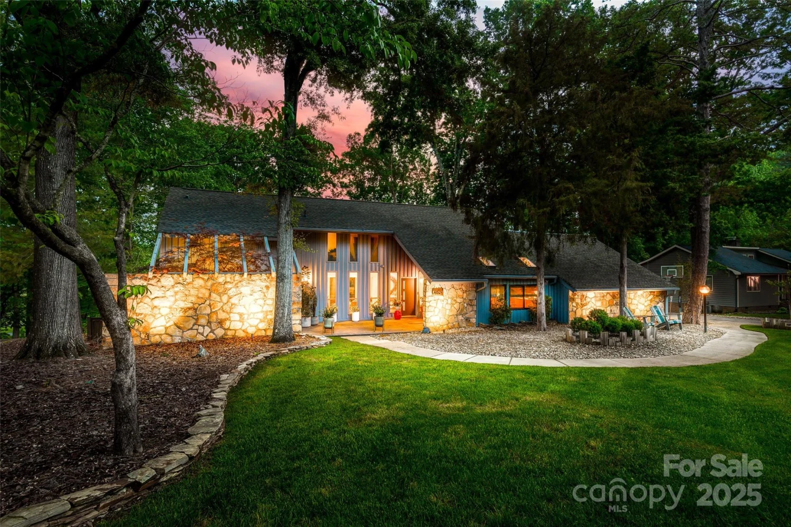7924 pemswood streetCharlotte, NC 28277
7924 pemswood streetCharlotte, NC 28277
Description
Welcome to your South Charlotte dream home nestled in the coveted Highgrove neighborhood. This pristine custom home offers elegant finishes throughout, built-ins, and exceptional work-from-home or study spaces. The primary suite is truly a retreat with a beautifully renovated, spa-like primary bathroom, complete with a must-see custom closet. Additional noteworthy features include the charming reading nook, ample storage, flexible spaces and drop zone. The fenced backyard offers a serene terrace and patio—perfect for outdoor relaxation or entertaining.
Property Details for 7924 Pemswood Street
- Subdivision ComplexHighgrove
- Num Of Garage Spaces3
- Parking FeaturesDriveway, Attached Garage
- Property AttachedNo
LISTING UPDATED:
- StatusHold
- MLS #CAR4226723
- Days on Site69
- HOA Fees$1,440 / year
- MLS TypeResidential
- Year Built2004
- CountryMecklenburg
LISTING UPDATED:
- StatusHold
- MLS #CAR4226723
- Days on Site69
- HOA Fees$1,440 / year
- MLS TypeResidential
- Year Built2004
- CountryMecklenburg
Building Information for 7924 Pemswood Street
- StoriesTwo
- Year Built2004
- Lot Size0.0000 Acres
Payment Calculator
Term
Interest
Home Price
Down Payment
The Payment Calculator is for illustrative purposes only. Read More
Property Information for 7924 Pemswood Street
Summary
Location and General Information
- Community Features: Sidewalks
- Coordinates: 35.031413,-80.82051
School Information
- Elementary School: Hawk Ridge
- Middle School: Community House
- High School: Ardrey Kell
Taxes and HOA Information
- Parcel Number: 229-058-11
- Tax Legal Description: L118 M33-941
Virtual Tour
Parking
- Open Parking: No
Interior and Exterior Features
Interior Features
- Cooling: Ceiling Fan(s), Central Air
- Heating: Natural Gas
- Appliances: Dishwasher, Disposal, Double Oven, Gas Range, Microwave, Wall Oven
- Fireplace Features: Gas Log, Living Room
- Flooring: Carpet, Tile, Wood
- Interior Features: Attic Stairs Pulldown, Attic Walk In, Built-in Features, Kitchen Island, Walk-In Closet(s), Walk-In Pantry
- Levels/Stories: Two
- Foundation: Crawl Space
- Total Half Baths: 1
- Bathrooms Total Integer: 4
Exterior Features
- Construction Materials: Hard Stucco, Stone, Synthetic Stucco
- Patio And Porch Features: Patio, Screened, Terrace
- Pool Features: None
- Road Surface Type: Concrete, Paved
- Laundry Features: Laundry Room, Main Level
- Pool Private: No
Property
Utilities
- Sewer: Public Sewer
- Water Source: City
Property and Assessments
- Home Warranty: No
Green Features
Lot Information
- Above Grade Finished Area: 4215
Rental
Rent Information
- Land Lease: No
Public Records for 7924 Pemswood Street
Home Facts
- Beds4
- Baths3
- Above Grade Finished4,215 SqFt
- StoriesTwo
- Lot Size0.0000 Acres
- StyleSingle Family Residence
- Year Built2004
- APN229-058-11
- CountyMecklenburg


