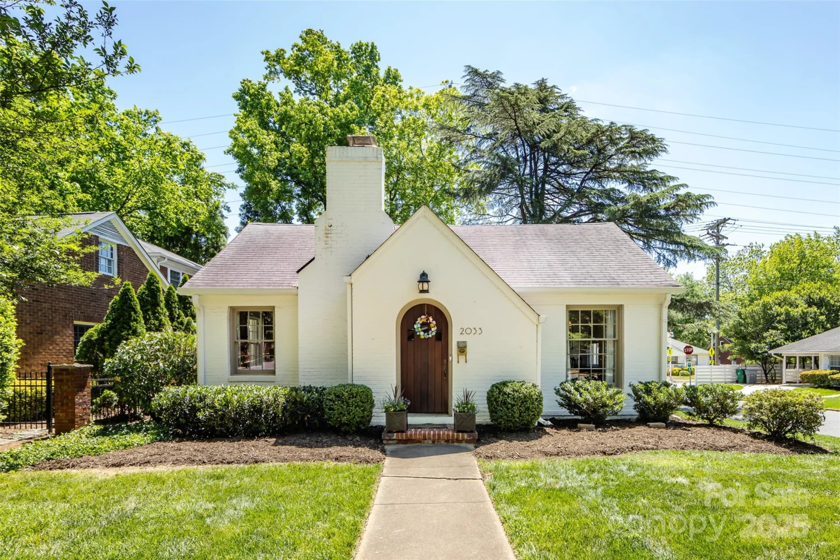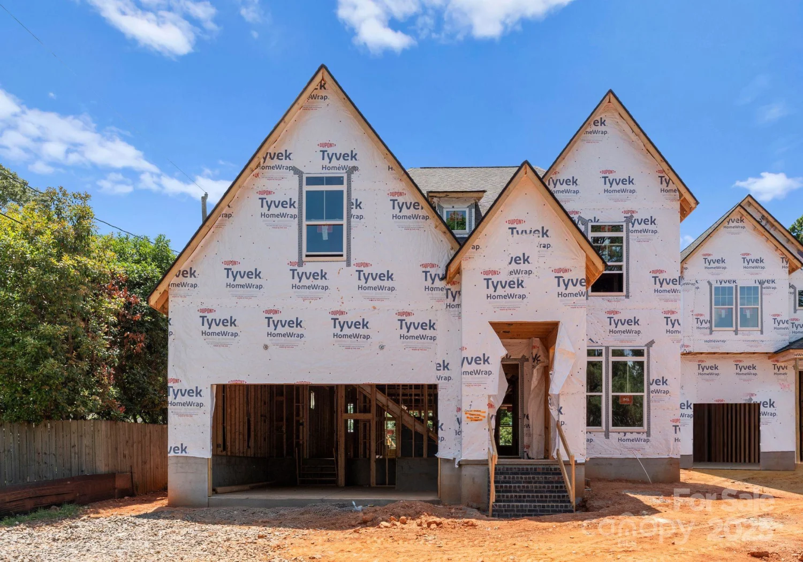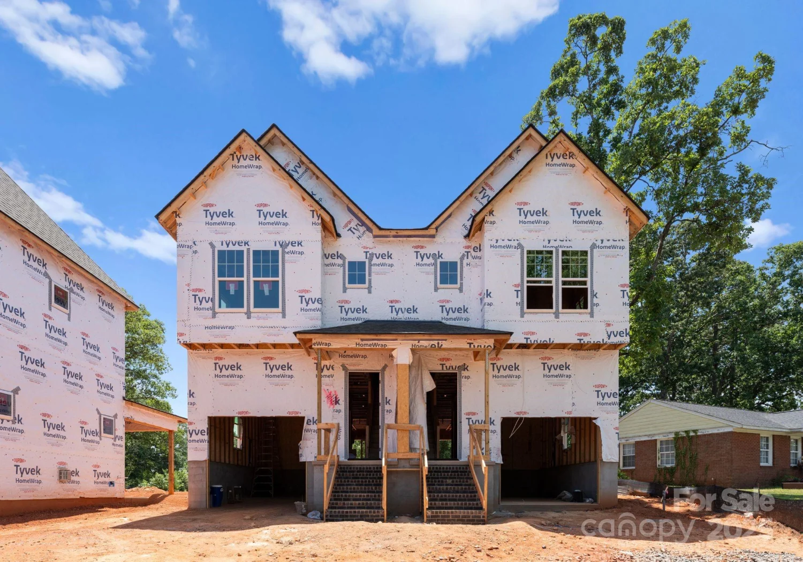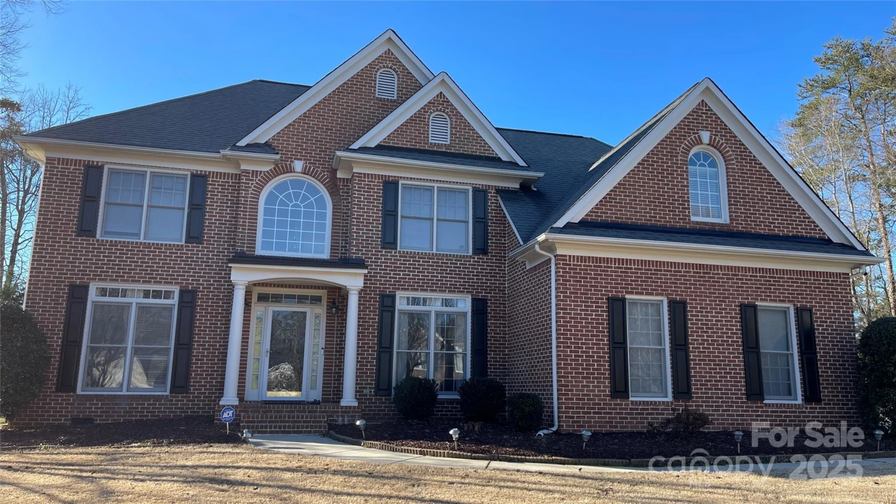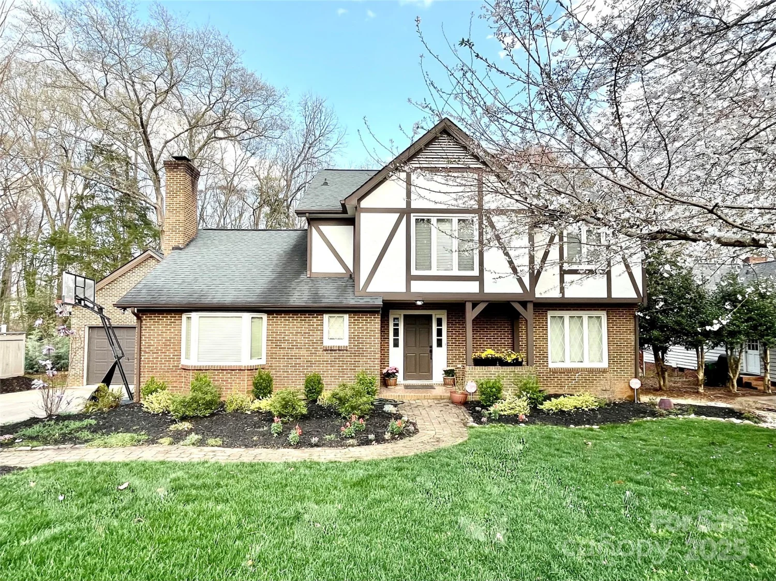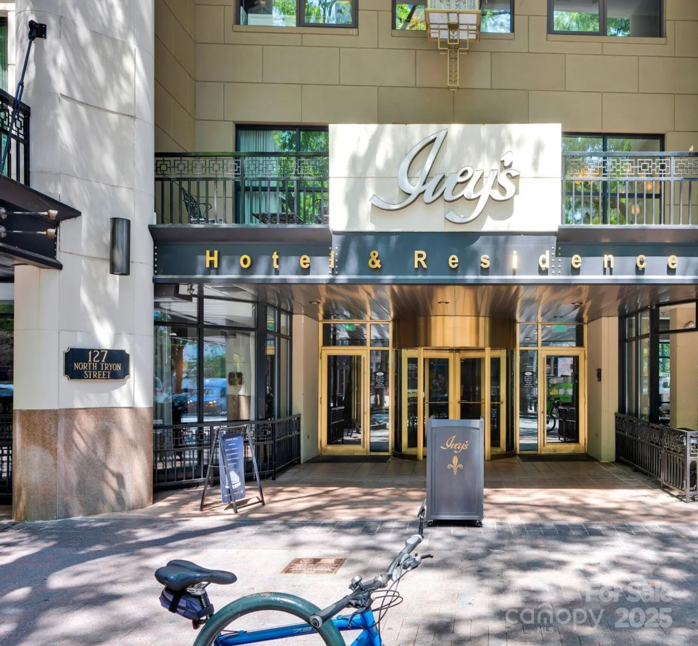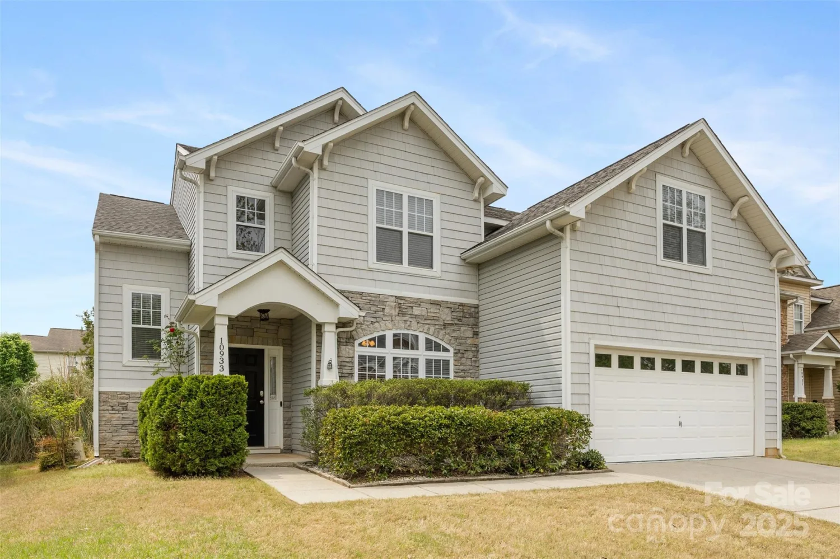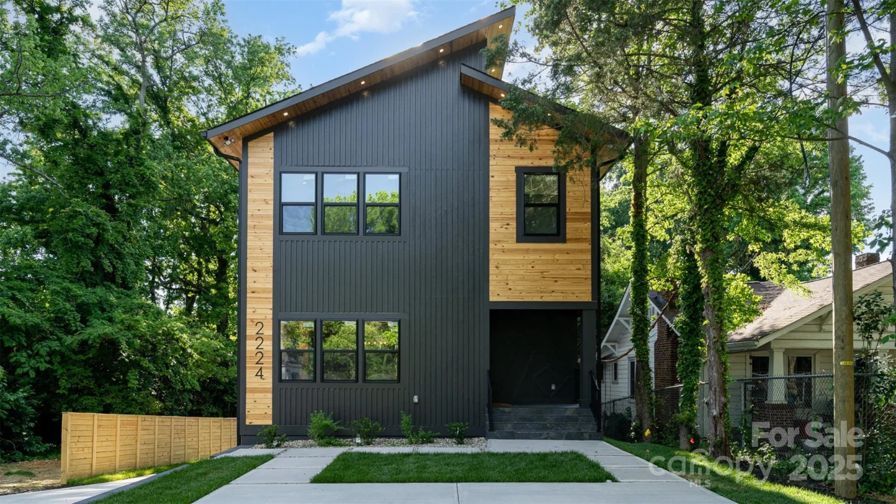7940 waverly walk avenueCharlotte, NC 28277
7940 waverly walk avenueCharlotte, NC 28277
Description
This stunning David Weekley home boasts one of the most desirable backyards in the neighborhood! A grand two-story foyer welcomes you, leading to a versatile front flex room—perfect for a dining room, office, music or playroom. The fabulous gourmet kitchen features granite countertops, abundant cabinetry, gas cooktop, stainless steel appliances, walk-in pantry, and a spacious island, all overlooking the breakfast area with additional cabinetry and family room with remote-controlled blinds and fireplace. The main-floor primary suite offers a spa-like retreat with an oversized walk-in shower, soaking tub, and a walk-in closet. A beautiful curved staircase leads to a generous loft, two additional bedrooms, plus two full baths with large closets. Step outside to a double paver patio surrounded by professional landscaping and evergreens. Ideally located within walking distance of Waverly’s shops and restaurants, plus in a more remote location with little traffic. You will be impressed!
Property Details for 7940 Waverly Walk Avenue
- Subdivision ComplexWaverly
- ExteriorIn-Ground Irrigation, Lawn Maintenance
- Num Of Garage Spaces2
- Parking FeaturesAttached Garage
- Property AttachedNo
LISTING UPDATED:
- StatusActive
- MLS #CAR4238545
- Days on Site21
- HOA Fees$199 / month
- MLS TypeResidential
- Year Built2017
- CountryMecklenburg
LISTING UPDATED:
- StatusActive
- MLS #CAR4238545
- Days on Site21
- HOA Fees$199 / month
- MLS TypeResidential
- Year Built2017
- CountryMecklenburg
Building Information for 7940 Waverly Walk Avenue
- StoriesOne and One Half
- Year Built2017
- Lot Size0.0000 Acres
Payment Calculator
Term
Interest
Home Price
Down Payment
The Payment Calculator is for illustrative purposes only. Read More
Property Information for 7940 Waverly Walk Avenue
Summary
Location and General Information
- Community Features: Sidewalks, Street Lights
- Coordinates: 35.04532327,-80.76686072
School Information
- Elementary School: McKee Road
- Middle School: Rea Farms STEAM Academy
- High School: Providence
Taxes and HOA Information
- Parcel Number: 231-132-17
- Tax Legal Description: L17 M59-354
Virtual Tour
Parking
- Open Parking: No
Interior and Exterior Features
Interior Features
- Cooling: Ceiling Fan(s), Central Air
- Heating: Central, Natural Gas
- Appliances: Dishwasher, Disposal, Electric Water Heater, Exhaust Hood, Gas Cooktop, Microwave, Oven
- Fireplace Features: Gas, Living Room
- Flooring: Carpet, Hardwood, Tile
- Interior Features: Attic Stairs Pulldown, Kitchen Island, Open Floorplan, Walk-In Closet(s), Walk-In Pantry
- Levels/Stories: One and One Half
- Foundation: Slab
- Total Half Baths: 1
- Bathrooms Total Integer: 4
Exterior Features
- Construction Materials: Brick Partial, Fiber Cement
- Patio And Porch Features: Patio
- Pool Features: None
- Road Surface Type: Concrete, Paved
- Roof Type: Shingle
- Laundry Features: Laundry Room, Main Level
- Pool Private: No
Property
Utilities
- Sewer: Public Sewer
- Water Source: City
Property and Assessments
- Home Warranty: No
Green Features
Lot Information
- Above Grade Finished Area: 3066
Rental
Rent Information
- Land Lease: No
Public Records for 7940 Waverly Walk Avenue
Home Facts
- Beds3
- Baths3
- Above Grade Finished3,066 SqFt
- StoriesOne and One Half
- Lot Size0.0000 Acres
- StyleSingle Family Residence
- Year Built2017
- APN231-132-17
- CountyMecklenburg


