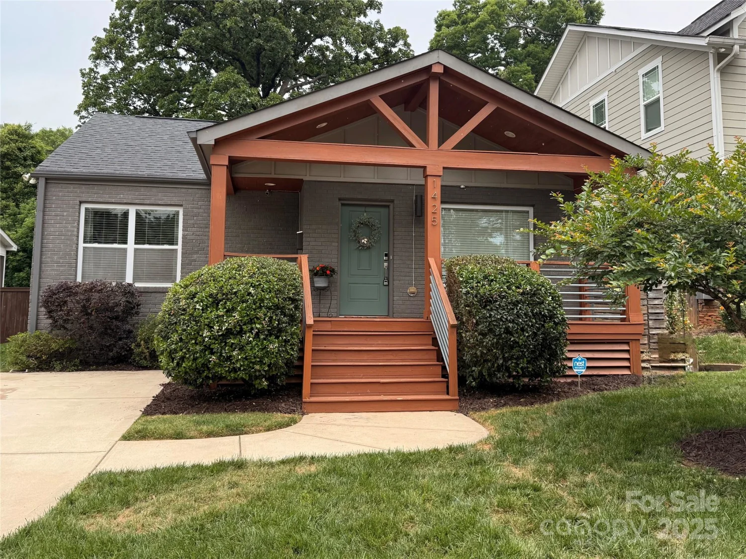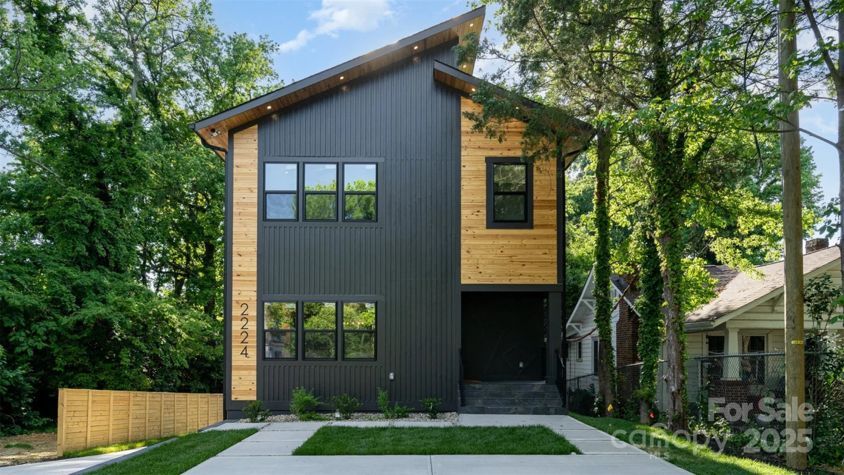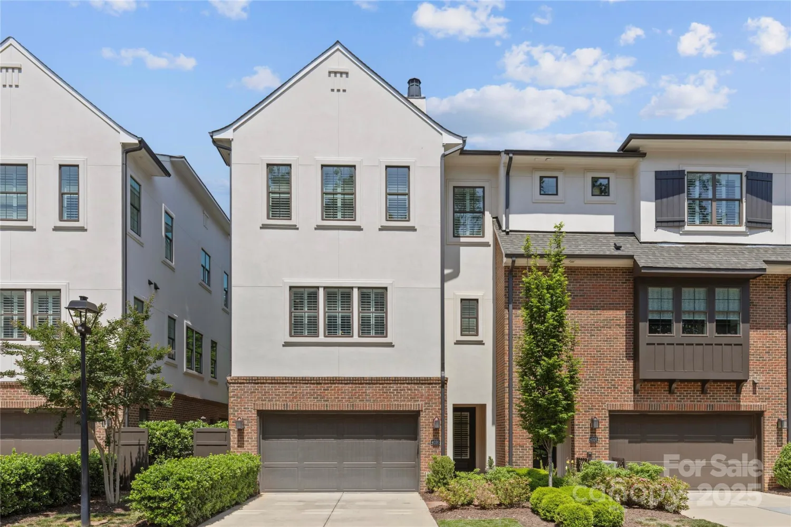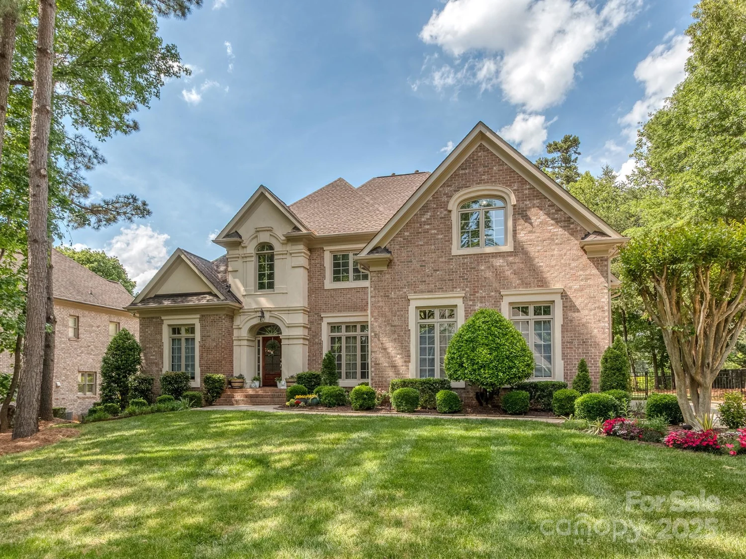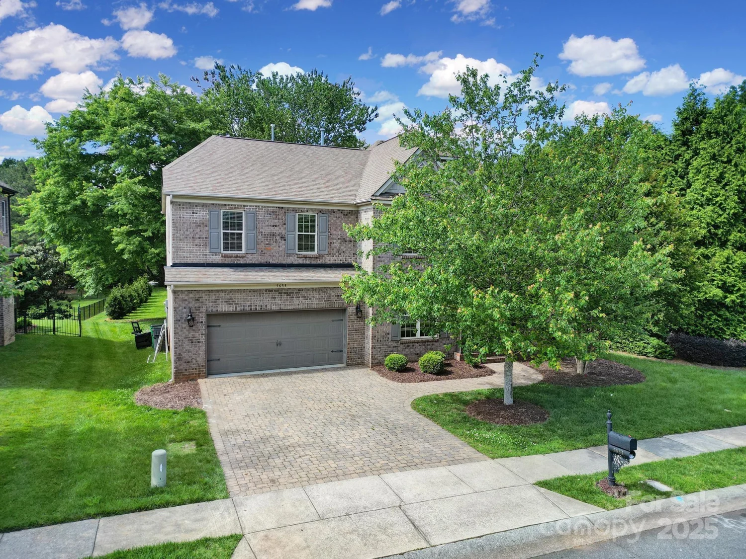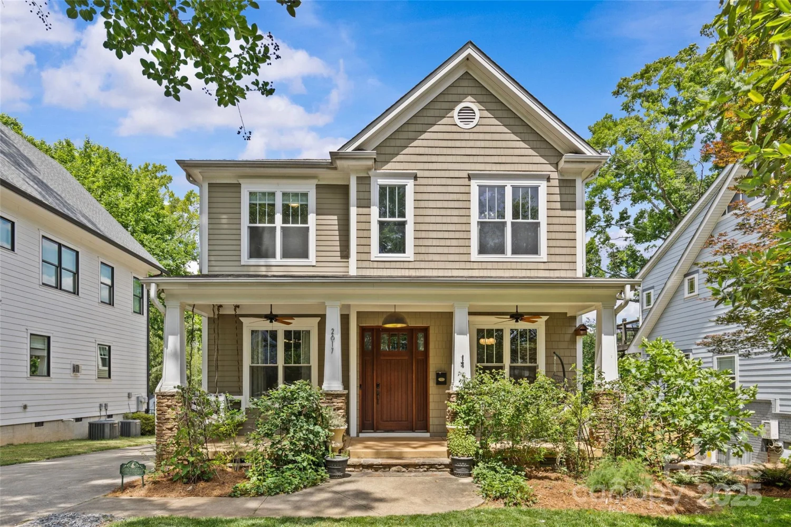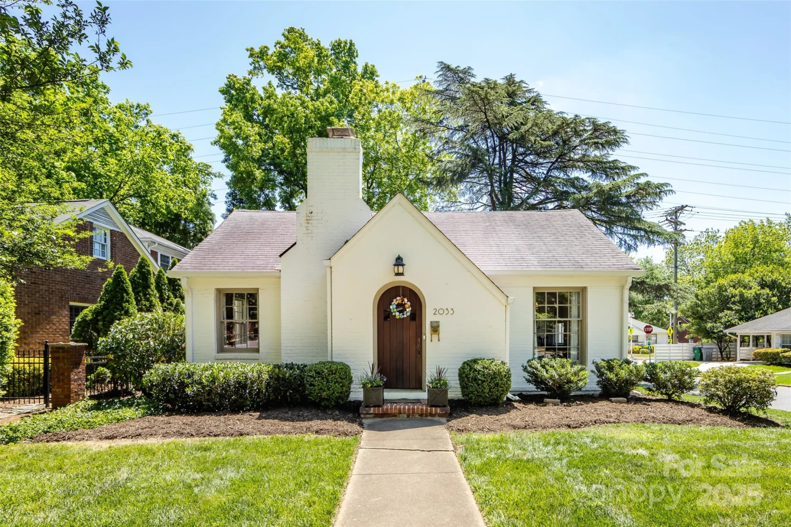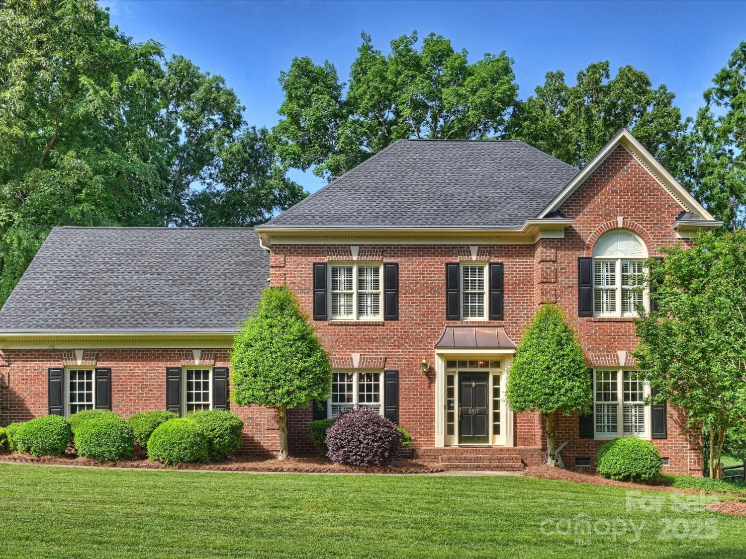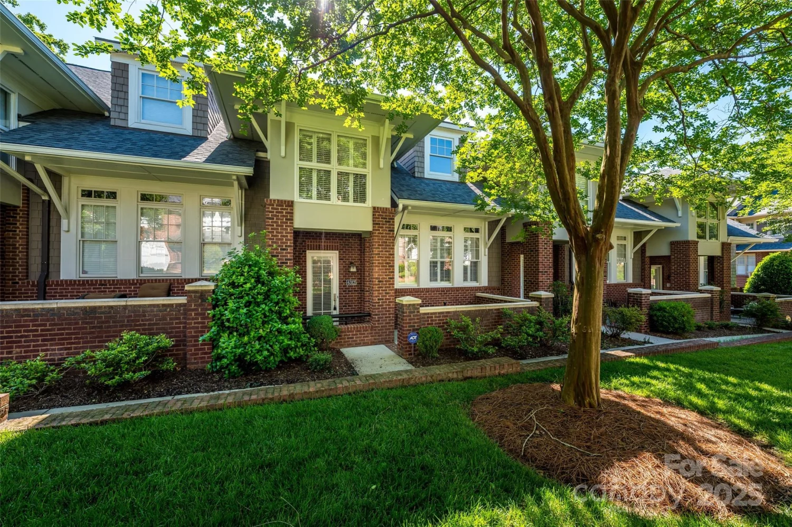440 s sharon amity roadCharlotte, NC 28211
440 s sharon amity roadCharlotte, NC 28211
Description
Charming all-brick home with private circular drive in Cotswold. This spacious 5-bedroom, 3.5-bath residence features an inviting open floor plan with hardwoods throughout. The main floor also offers a formal dining room, a flexible sitting room or office, and a stunning two-story great room with a cozy fireplace. The kitchen is complete with a center island with seating, breakfast area, built-in desk. The primary suite has a walk-in shower, dual granite vanities, and a generous walk-in closet. Upstairs, you'll find three additional bedrooms, two full bathrooms, a versatile loft/flex space, and a bonus room/fifth bedroom with walk-in attic access. Outdoor living is enhanced with a private screened porch, an open deck, and a lower-level stone patio, all nestled among mature landscaping for added privacy. Two-car attached garage, and ample parking within a private circular drive hidden behind a brick wall. Enjoy the convenience of walking to nearby shops and restaurants.
Property Details for 440 S Sharon Amity Road
- Subdivision ComplexCotswold
- Architectural StyleTraditional
- ExteriorIn-Ground Irrigation
- Num Of Garage Spaces2
- Parking FeaturesCircular Driveway, Attached Garage
- Property AttachedNo
LISTING UPDATED:
- StatusActive
- MLS #CAR4252622
- Days on Site2
- MLS TypeResidential
- Year Built2006
- CountryMecklenburg
LISTING UPDATED:
- StatusActive
- MLS #CAR4252622
- Days on Site2
- MLS TypeResidential
- Year Built2006
- CountryMecklenburg
Building Information for 440 S Sharon Amity Road
- StoriesTwo
- Year Built2006
- Lot Size0.0000 Acres
Payment Calculator
Term
Interest
Home Price
Down Payment
The Payment Calculator is for illustrative purposes only. Read More
Property Information for 440 S Sharon Amity Road
Summary
Location and General Information
- Coordinates: 35.173573,-80.804798
School Information
- Elementary School: Eastover
- Middle School: Sedgefield
- High School: Myers Park
Taxes and HOA Information
- Parcel Number: 181-111-07
- Tax Legal Description: L18 B1 M6-843
Virtual Tour
Parking
- Open Parking: No
Interior and Exterior Features
Interior Features
- Cooling: Ceiling Fan(s), Central Air, Zoned
- Heating: Floor Furnace, Forced Air, Natural Gas, Zoned
- Appliances: Convection Oven, Dishwasher, Disposal, Double Oven, Exhaust Fan, Gas Cooktop, Gas Water Heater, Microwave, Refrigerator, Self Cleaning Oven, Wall Oven, Washer/Dryer
- Fireplace Features: Gas Log, Great Room
- Flooring: Carpet, Tile, Wood
- Interior Features: Attic Other, Attic Walk In, Built-in Features, Entrance Foyer, Kitchen Island, Pantry, Walk-In Closet(s)
- Levels/Stories: Two
- Foundation: Crawl Space
- Total Half Baths: 1
- Bathrooms Total Integer: 4
Exterior Features
- Construction Materials: Brick Full
- Fencing: Fenced, Front Yard, Partial
- Patio And Porch Features: Covered, Deck, Front Porch, Rear Porch, Screened
- Pool Features: None
- Road Surface Type: Concrete, Paved
- Roof Type: Shingle
- Laundry Features: Electric Dryer Hookup, Laundry Room, Main Level
- Pool Private: No
Property
Utilities
- Sewer: Public Sewer
- Utilities: Electricity Connected, Natural Gas
- Water Source: City
Property and Assessments
- Home Warranty: No
Green Features
Lot Information
- Above Grade Finished Area: 3622
Rental
Rent Information
- Land Lease: No
Public Records for 440 S Sharon Amity Road
Home Facts
- Beds5
- Baths3
- Above Grade Finished3,622 SqFt
- StoriesTwo
- Lot Size0.0000 Acres
- StyleSingle Family Residence
- Year Built2006
- APN181-111-07
- CountyMecklenburg


