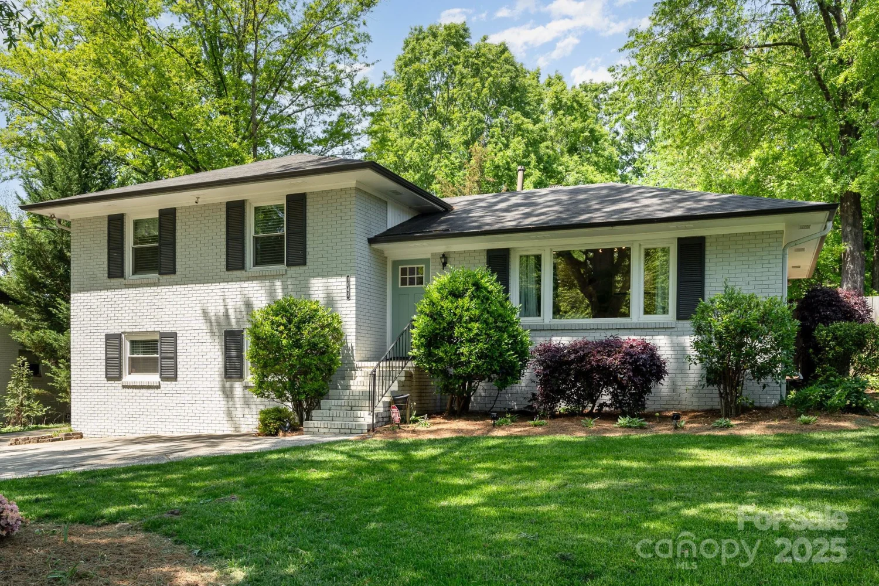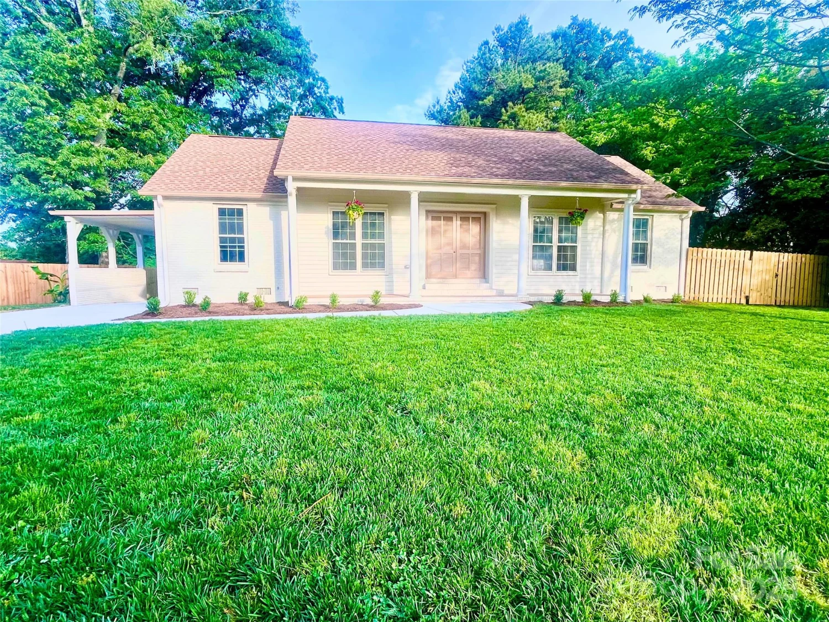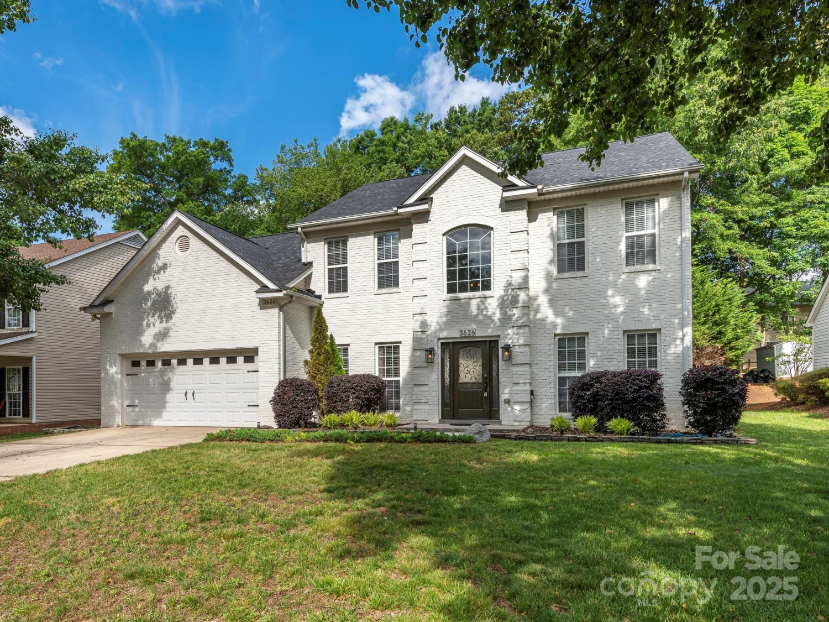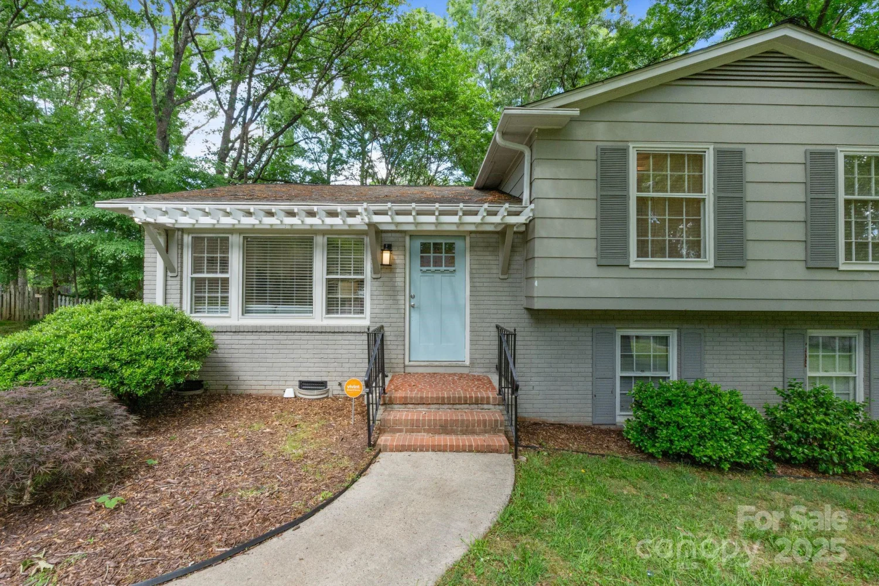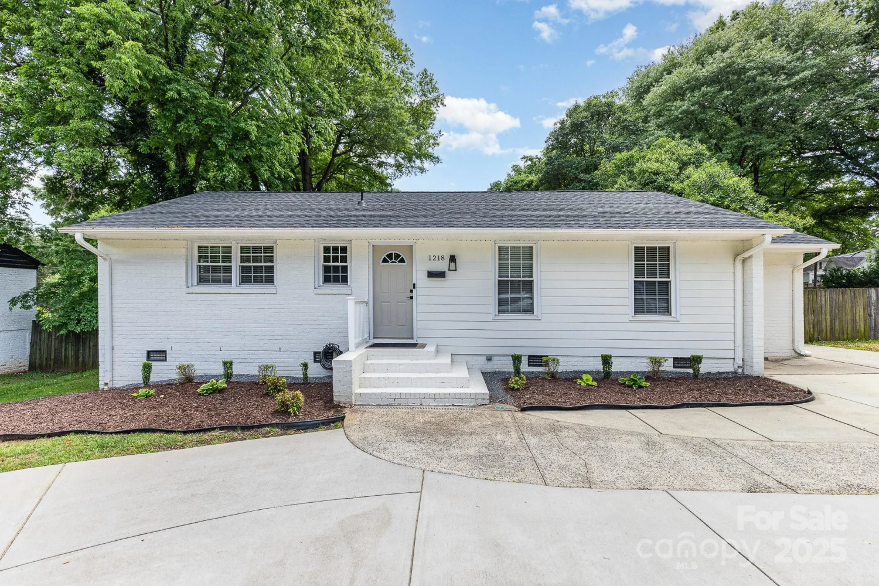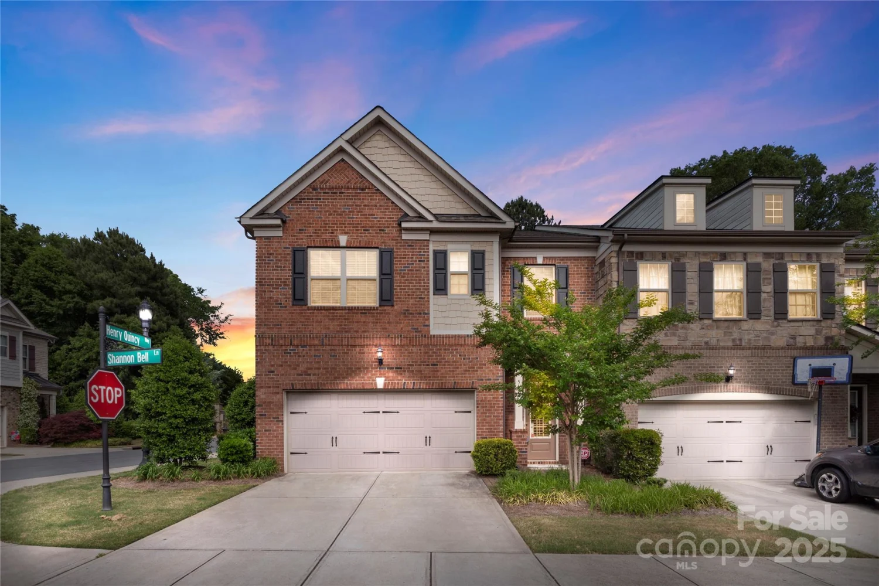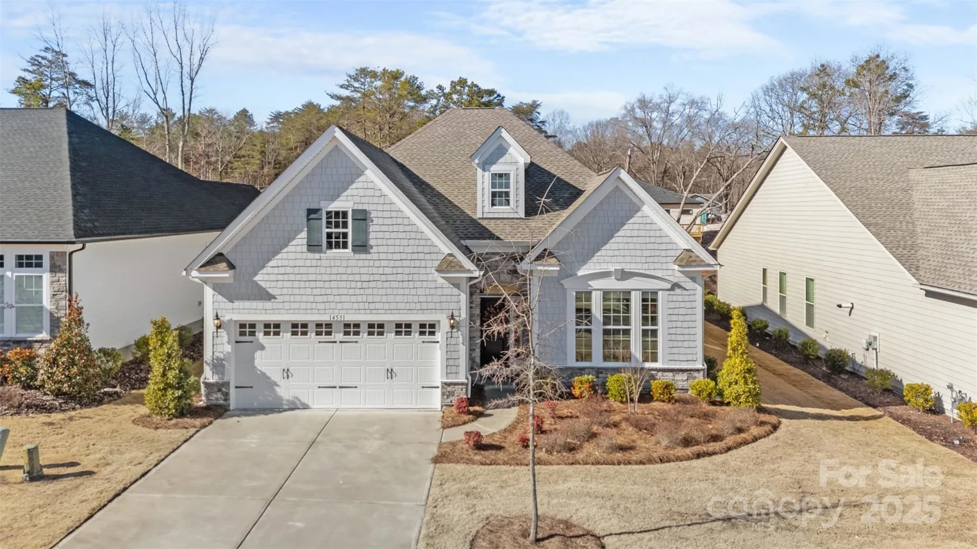6312 mission placeCharlotte, NC 28210
6312 mission placeCharlotte, NC 28210
Description
Welcome to this stunning townhome tucked in the heart of SouthPark, where convenience meets lifestyle! Phillips Place, SouthPark Mall, coffee shops, theaters, boutiques, & restaurants-all just moments from your doorstep. This home offers a peaceful, shady setting w/ garden views. A spacious 2-car garage offers abundant storage, while a lovely covered front porch and patio welcome you home in style. Plantation shutters, gleaming hardwoods, soaring ceilings, & upgraded finishes add a touch of sophistication to every room. The primary suite is conveniently located on the main floor w/ a private en suite bath. The kitchen & great room w/ dining area are open & offer a gas log fireplace, vaulted ceiling, & tons of natural light from the many windows. Bedrooms upstairs share a bathroom and loft. From top to bottom, this property combines thoughtful design, high-end finishes, & meticulous upkeep in a serene setting. Don’t miss the chance to make this elegant and easy-living townhome your own.
Property Details for 6312 Mission Place
- Subdivision ComplexBradbury Hall
- ExteriorLawn Maintenance
- Num Of Garage Spaces2
- Parking FeaturesBasement, Attached Garage, Garage Door Opener, Garage Faces Rear, Garage Shop, Parking Space(s) (Off Site)
- Property AttachedNo
LISTING UPDATED:
- StatusComing Soon
- MLS #CAR4255909
- Days on Site0
- HOA Fees$535 / month
- MLS TypeResidential
- Year Built2004
- CountryMecklenburg
LISTING UPDATED:
- StatusComing Soon
- MLS #CAR4255909
- Days on Site0
- HOA Fees$535 / month
- MLS TypeResidential
- Year Built2004
- CountryMecklenburg
Building Information for 6312 Mission Place
- StoriesTwo
- Year Built2004
- Lot Size0.0000 Acres
Payment Calculator
Term
Interest
Home Price
Down Payment
The Payment Calculator is for illustrative purposes only. Read More
Property Information for 6312 Mission Place
Summary
Location and General Information
- Community Features: Sidewalks, Street Lights
- Directions: GPS - park in any parking spots in the neighborhood and walk to front entry of the home.
- Coordinates: 35.145374,-80.842536
School Information
- Elementary School: Sharon
- Middle School: Alexander Graham
- High School: South Mecklenburg
Taxes and HOA Information
- Parcel Number: 179-023-24
- Tax Legal Description: L39 BLDG G M42-785
Virtual Tour
Parking
- Open Parking: No
Interior and Exterior Features
Interior Features
- Cooling: Central Air
- Heating: Forced Air
- Appliances: Dishwasher, Disposal, Gas Range, Gas Water Heater, Microwave, Refrigerator with Ice Maker, Washer/Dryer, Wine Refrigerator
- Basement: Basement Garage Door, Interior Entry, Walk-Out Access
- Fireplace Features: Gas Log, Living Room
- Flooring: Tile, Wood
- Interior Features: Attic Stairs Pulldown, Built-in Features, Entrance Foyer, Garden Tub, Open Floorplan, Walk-In Closet(s)
- Levels/Stories: Two
- Window Features: Insulated Window(s)
- Foundation: Basement
- Total Half Baths: 1
- Bathrooms Total Integer: 3
Exterior Features
- Construction Materials: Brick Full, Cedar Shake
- Pool Features: None
- Road Surface Type: Concrete, Paved
- Roof Type: Shingle
- Laundry Features: Electric Dryer Hookup, In Hall, Laundry Room, Main Level
- Pool Private: No
Property
Utilities
- Sewer: Public Sewer
- Utilities: Cable Connected, Electricity Connected, Natural Gas
- Water Source: City
Property and Assessments
- Home Warranty: No
Green Features
Lot Information
- Above Grade Finished Area: 2203
Rental
Rent Information
- Land Lease: No
Public Records for 6312 Mission Place
Home Facts
- Beds3
- Baths2
- Above Grade Finished2,203 SqFt
- StoriesTwo
- Lot Size0.0000 Acres
- StyleTownhouse
- Year Built2004
- APN179-023-24
- CountyMecklenburg


