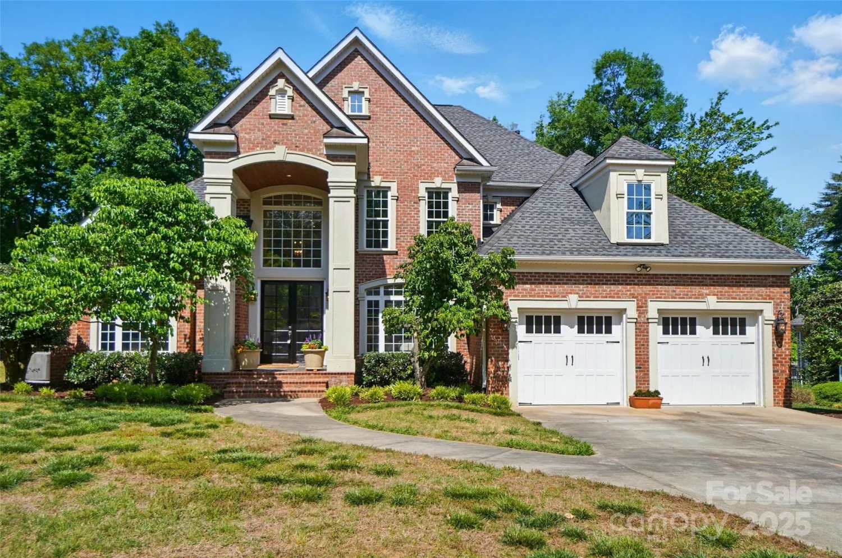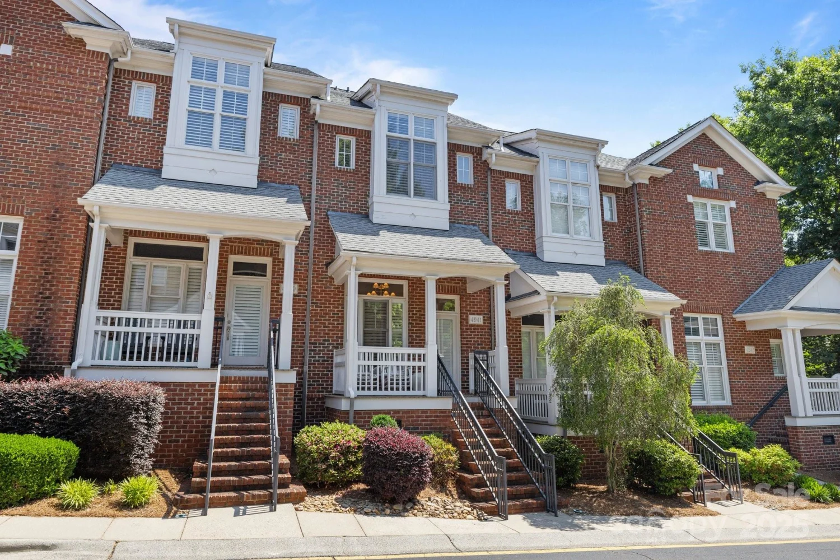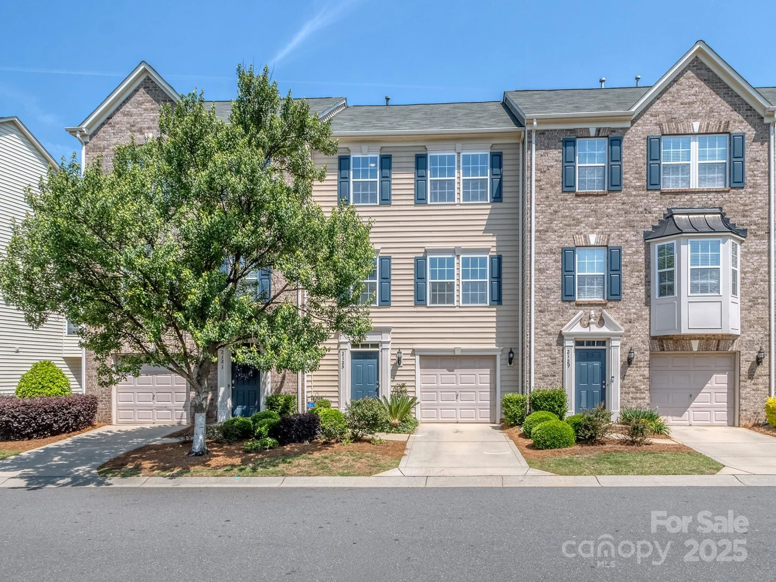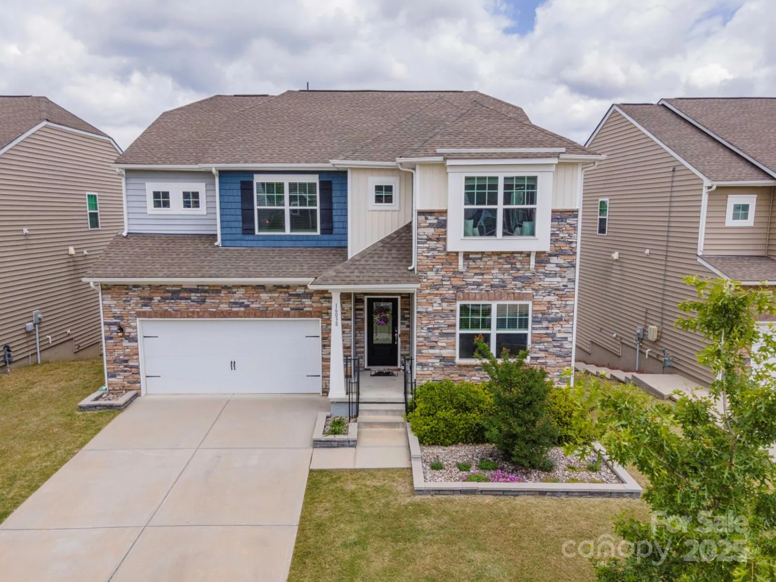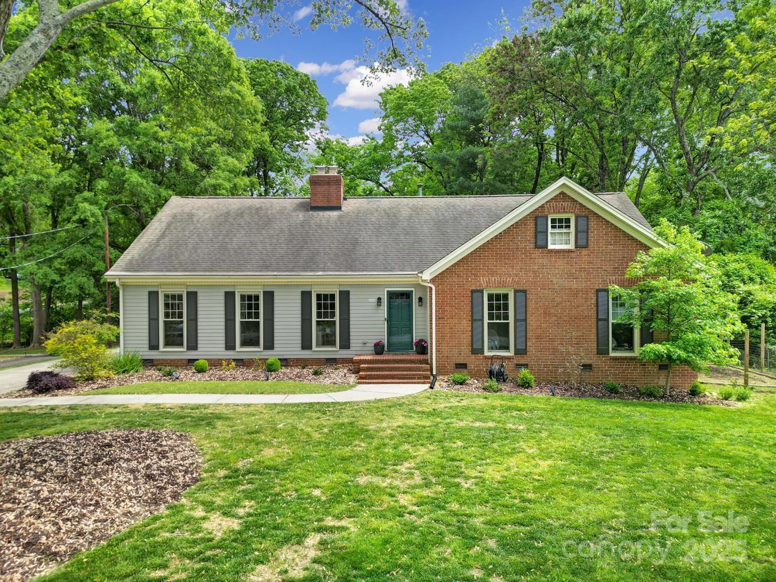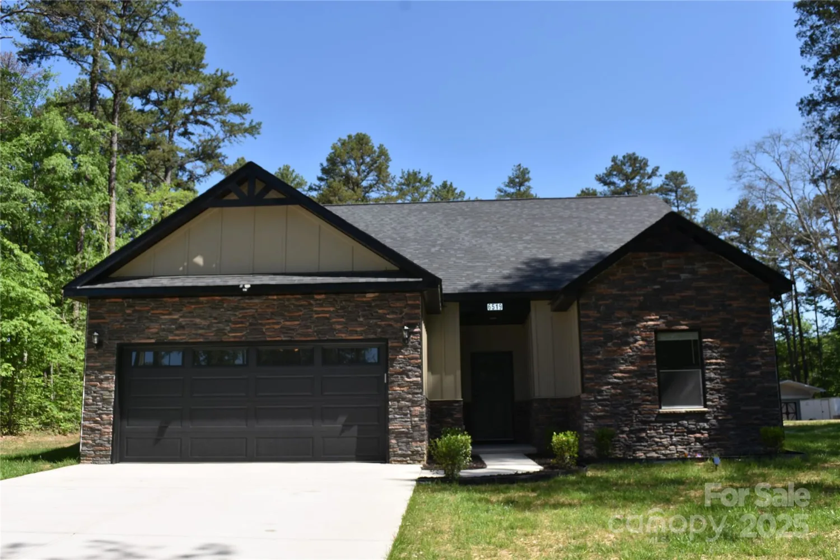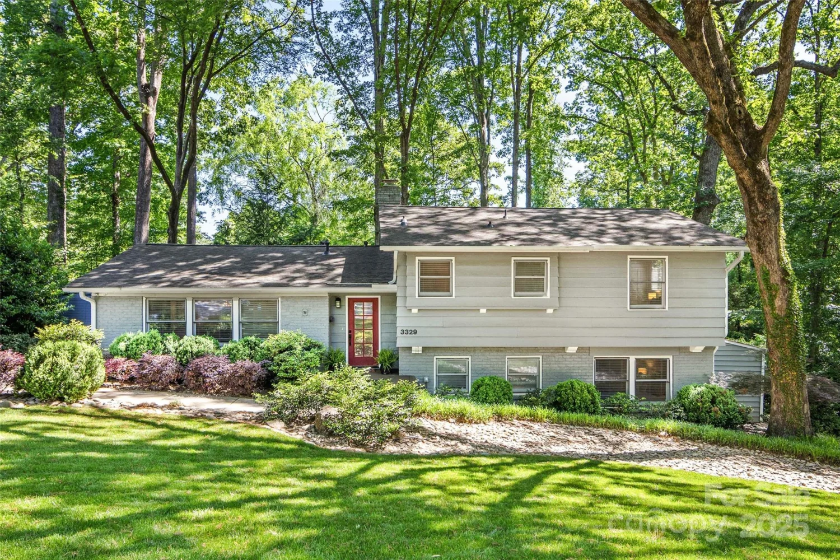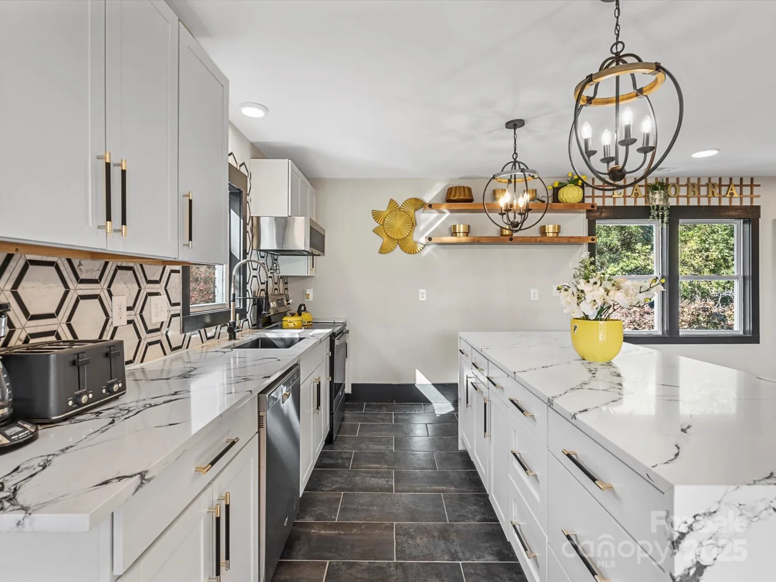5422 shannon bell laneCharlotte, NC 28277
5422 shannon bell laneCharlotte, NC 28277
Description
Modern & Stylish End-unit townhouse featuring 3 bedrooms and 3.5 bathrooms in the Central Park gated community. The main level offers a great open floor plan with light-filled living spaces with laminate wood flooring, large windows, and a stone surrounded gas fireplace. The spacious kitchen boasts quartz counters, wood-finished cabinets, stainless steel appliances, island with eat at bar, a dedicated pantry, and a custom tile backsplash. The breakfast nook and dining area provide the perfect place for a quick meal, or formal dinner! The large primary suite includes a tranquil sitting area, direct balcony access, a spacious walk in closet, and an ensuite bath with dual vanities, and shower with a rainfall showerhead. Each of the secondary bedrooms is generously sized, and inclusive of their own full bathroom! Outside, enjoy your screened patio perfect for relaxing! Great location with shopping, restaurants and entertainment only minutes away!
Property Details for 5422 Shannon Bell Lane
- Subdivision ComplexCentral Park
- ExteriorLawn Maintenance
- Num Of Garage Spaces2
- Parking FeaturesAttached Garage
- Property AttachedNo
LISTING UPDATED:
- StatusActive
- MLS #CAR4253250
- Days on Site112
- HOA Fees$339 / month
- MLS TypeResidential
- Year Built2016
- CountryMecklenburg
LISTING UPDATED:
- StatusActive
- MLS #CAR4253250
- Days on Site112
- HOA Fees$339 / month
- MLS TypeResidential
- Year Built2016
- CountryMecklenburg
Building Information for 5422 Shannon Bell Lane
- StoriesTwo
- Year Built2016
- Lot Size0.0000 Acres
Payment Calculator
Term
Interest
Home Price
Down Payment
The Payment Calculator is for illustrative purposes only. Read More
Property Information for 5422 Shannon Bell Lane
Summary
Location and General Information
- Community Features: Gated
- Coordinates: 35.064328,-80.775808
School Information
- Elementary School: McKee Road
- Middle School: Jay M. Robinson
- High School: Providence
Taxes and HOA Information
- Parcel Number: 225-115-01
- Tax Legal Description: L29 BLDG5 M59-525
Virtual Tour
Parking
- Open Parking: No
Interior and Exterior Features
Interior Features
- Cooling: Central Air
- Heating: Natural Gas
- Appliances: Dishwasher, Disposal, Electric Cooktop, Electric Oven, Electric Range
- Flooring: Carpet, Laminate
- Levels/Stories: Two
- Foundation: Slab
- Total Half Baths: 1
- Bathrooms Total Integer: 4
Exterior Features
- Construction Materials: Brick Full, Cedar Shake, Stone
- Patio And Porch Features: Covered, Patio, Porch, Rear Porch, Screened
- Pool Features: None
- Road Surface Type: Concrete, Paved
- Roof Type: Shingle
- Security Features: Carbon Monoxide Detector(s), Security System, Smoke Detector(s)
- Laundry Features: Laundry Room
- Pool Private: No
Property
Utilities
- Sewer: Public Sewer, County Sewer
- Utilities: Cable Connected, Electricity Connected, Natural Gas
- Water Source: City, County Water
Property and Assessments
- Home Warranty: No
Green Features
Lot Information
- Above Grade Finished Area: 2551
- Lot Features: End Unit, Wooded
Rental
Rent Information
- Land Lease: No
Public Records for 5422 Shannon Bell Lane
Home Facts
- Beds3
- Baths3
- Above Grade Finished2,551 SqFt
- StoriesTwo
- Lot Size0.0000 Acres
- StyleTownhouse
- Year Built2016
- APN225-115-01
- CountyMecklenburg





